Kitchen with Blue Cabinets and a Wood Ceiling Ideas and Designs
Refine by:
Budget
Sort by:Popular Today
1 - 20 of 284 photos
Item 1 of 3

kitchen
Inspiration for a contemporary l-shaped kitchen in Surrey with a submerged sink, flat-panel cabinets, blue cabinets, white splashback, stone slab splashback, stainless steel appliances, an island, grey floors, white worktops and a wood ceiling.
Inspiration for a contemporary l-shaped kitchen in Surrey with a submerged sink, flat-panel cabinets, blue cabinets, white splashback, stone slab splashback, stainless steel appliances, an island, grey floors, white worktops and a wood ceiling.

Create a finished look for your home using shutters specifically built for your windows.
Inspiration for a medium sized rustic u-shaped kitchen in Other with a belfast sink, beaded cabinets, blue cabinets, granite worktops, stainless steel appliances, laminate floors, an island, grey floors, multicoloured worktops and a wood ceiling.
Inspiration for a medium sized rustic u-shaped kitchen in Other with a belfast sink, beaded cabinets, blue cabinets, granite worktops, stainless steel appliances, laminate floors, an island, grey floors, multicoloured worktops and a wood ceiling.

This home was a joy to work on! Check back for more information and a blog on the project soon.
Photographs by Jordan Katz
Interior Styling by Kristy Oatman

Small contemporary l-shaped kitchen/diner in San Francisco with shaker cabinets, blue cabinets, engineered stone countertops, blue splashback, brick splashback, stainless steel appliances, concrete flooring, no island, grey floors, white worktops and a wood ceiling.

A long wall of full height custom cabinetry and appliances pack a functional punch for this kitchen, allowing the opposite wall to be upper cabinet free.

Photo of an expansive classic l-shaped kitchen/diner in Vancouver with an integrated sink, louvered cabinets, blue cabinets, engineered stone countertops, white splashback, stone tiled splashback, stainless steel appliances, light hardwood flooring, an island, beige floors, white worktops and a wood ceiling.
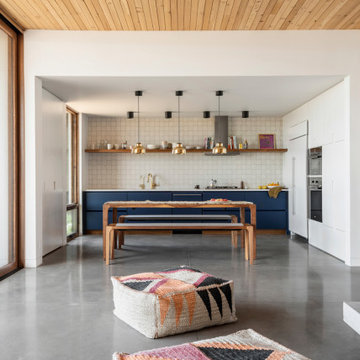
This is an example of a l-shaped kitchen/diner in Salt Lake City with a submerged sink, flat-panel cabinets, blue cabinets, engineered stone countertops, white splashback, ceramic splashback, integrated appliances, concrete flooring, no island, grey floors, white worktops and a wood ceiling.
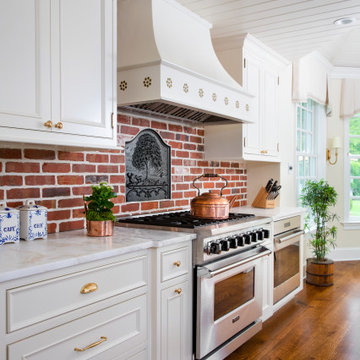
This kitchen island is finished in blue to contrast with the other off white cabinetry. A bridge faucet, farm sink, a black iron fireback with brick backsplash completes this country kitchen in Bucks Co. Pa.

This was a small cabin located in South Lake Tahoe, CA that was built in 1947. The existing kitchen was tiny, inefficient & in much need of an update. The owners wanted lots of storage and much more counter space. One challenge was to incorporate a washer and dryer into the space and another was to maintain the local flavor of the existing cabin while modernizing the features. The final photos in this project show the before photos.

Kitchen Remodel
Photo of a medium sized modern single-wall open plan kitchen in San Francisco with a submerged sink, flat-panel cabinets, blue cabinets, engineered stone countertops, white splashback, mosaic tiled splashback, stainless steel appliances, cork flooring, an island, brown floors, white worktops and a wood ceiling.
Photo of a medium sized modern single-wall open plan kitchen in San Francisco with a submerged sink, flat-panel cabinets, blue cabinets, engineered stone countertops, white splashback, mosaic tiled splashback, stainless steel appliances, cork flooring, an island, brown floors, white worktops and a wood ceiling.

The kitchen in this Nantucket vacation home with an industrial feel is a dramatic departure from the standard white kitchen. The custom, blackened stainless steel hood with brass strappings is the focal point in this space and provides contrast against white shiplap walls along with the double islands in heirloom, black glazed walnut cabinetry, and floating shelves. The island countertops and slab backsplash are Snowdrift Granite and feature brass caps on the feet. The perimeter cabinetry is painted a soft Revere Pewter, with counters in Absolute Black Leathered Granite. The stone sink was custom-made to match the same material and blend seamlessly. Twin SubZero freezer/refrigerator columns flank a wine column, while modern pendant lighting and brass hardware add a touch of glamour. The coffee bar is stocked with everything one would need for a perfect morning, and is one of the owners’ favorite features.

The existing white laminate cabinets, gray counter tops and stark tile flooring did not match the rich old-world trim, natural wood elements and traditional layout of this Victorian home. The new kitchen boasts custom painted cabinets in Blue Mill Springs by Benjamin Moore. We also popped color in their new half bath using Ravishing Coral by Sherwin Williams on the new custom vanity. The wood tones brought in with the walnut island top, alder floating shelves and bench seat as well as the reclaimed barn board ceiling not only contrast the intense hues of the cabinets but help to bring nature into their world. The natural slate floor, black hexagon bathroom tile and custom coral back splash tile by Fire Clay help to tie these two spaces together. Of course the new working triangle allows this growing family to congregate together with multiple tasks at hand without getting in the way of each other and the added storage allow this space to feel open and organized even though they still use the new entry door as their main access to the home. Beautiful transformation!!!!
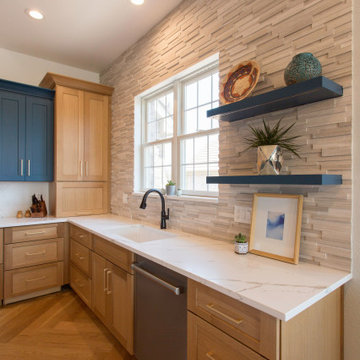
Design ideas for a large midcentury u-shaped open plan kitchen in Denver with shaker cabinets, blue cabinets, engineered stone countertops, white splashback, engineered quartz splashback, stainless steel appliances, light hardwood flooring, an island, brown floors, white worktops and a wood ceiling.
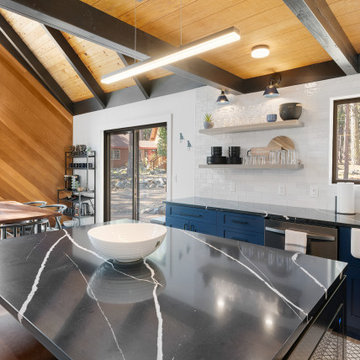
Photo of a traditional l-shaped open plan kitchen in Sacramento with a belfast sink, recessed-panel cabinets, blue cabinets, engineered stone countertops, white splashback, metro tiled splashback, stainless steel appliances, vinyl flooring, an island, grey floors, black worktops and a wood ceiling.

Custom kitchen from Reed Brothers Joinery with pendant lights by Il Finale from Light Co,
Inspiration for a medium sized traditional galley kitchen/diner in Other with a double-bowl sink, shaker cabinets, blue cabinets, marble worktops, grey splashback, marble splashback, stainless steel appliances, marble flooring, an island, grey floors, grey worktops and a wood ceiling.
Inspiration for a medium sized traditional galley kitchen/diner in Other with a double-bowl sink, shaker cabinets, blue cabinets, marble worktops, grey splashback, marble splashback, stainless steel appliances, marble flooring, an island, grey floors, grey worktops and a wood ceiling.
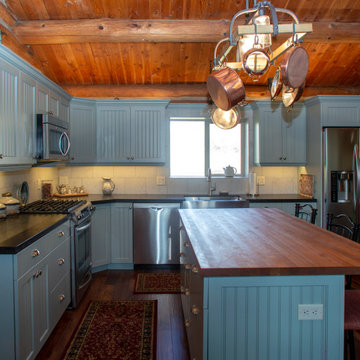
Design ideas for a medium sized l-shaped open plan kitchen in Salt Lake City with a belfast sink, beaded cabinets, blue cabinets, engineered stone countertops, white splashback, ceramic splashback, stainless steel appliances, medium hardwood flooring, an island, black worktops and a wood ceiling.

Photo of a l-shaped kitchen/diner in Salt Lake City with a submerged sink, flat-panel cabinets, blue cabinets, engineered stone countertops, white splashback, ceramic splashback, integrated appliances, concrete flooring, no island, grey floors, white worktops and a wood ceiling.
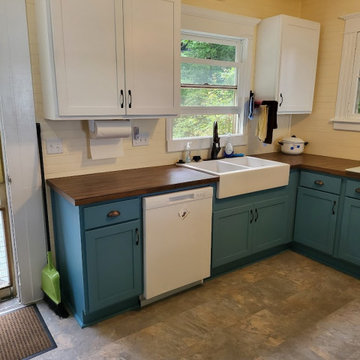
Custom cabinets and countertops, New plumbing, electrical, floors and paint.
Inspiration for a medium sized country kitchen in New York with a belfast sink, shaker cabinets, blue cabinets, laminate countertops, white appliances, laminate floors, brown floors, brown worktops and a wood ceiling.
Inspiration for a medium sized country kitchen in New York with a belfast sink, shaker cabinets, blue cabinets, laminate countertops, white appliances, laminate floors, brown floors, brown worktops and a wood ceiling.

This was a small cabin located in South Lake Tahoe, CA that was built in 1947. The existing original kitchen was tiny, inefficient & in much need of an update. The owners wanted lots of storage and much more counter space. One challenge was to incorporate a washer and dryer into the space and another was to maintain the local flavor of the existing cabin while modernizing the features. The final photos in this project show the before photos.

This home was a joy to work on! Check back for more information and a blog on the project soon.
Photographs by Jordan Katz
Interior Styling by Kristy Oatman
Kitchen with Blue Cabinets and a Wood Ceiling Ideas and Designs
1