Kitchen with Blue Cabinets and Beige Splashback Ideas and Designs
Refine by:
Budget
Sort by:Popular Today
1 - 20 of 1,655 photos
Item 1 of 3

Inspiration for a contemporary u-shaped enclosed kitchen in London with a submerged sink, flat-panel cabinets, blue cabinets, stainless steel worktops, beige splashback, no island, grey floors and grey worktops.

Inspiration for a small traditional l-shaped kitchen/diner in Minneapolis with an integrated sink, recessed-panel cabinets, blue cabinets, composite countertops, beige splashback, porcelain flooring, no island, grey floors and beige worktops.

Photo of a large contemporary kitchen/diner in Melbourne with an integrated sink, recessed-panel cabinets, blue cabinets, quartz worktops, beige splashback, stone slab splashback, black appliances, light hardwood flooring, multiple islands, beige floors, beige worktops and exposed beams.

Cabinetry: Inset cabinetry by Fieldstone; Fairfield door style in Maple with a tinted Varnish in the color Blueberry
Hardware: Top Knobs; Brixton Pull in Brushed Satin Nickel for the drawers and doors. Brixton Button Knob and Kingsbridge Knob in Brushed Satin Nickel for the lower corner cabinet doors and peninsula drawers.
Backsplash & Countertop: Granite in Mont Bleu
Flooring: Tesoro; Larvic 9x48 in Blanco

The original kitchen in this condominium was renovated arising from the need to replace Kitec plumbing. The work triangle remained generally the same, but numerous changes were made to improve the kitchen’s functionality, aesthetics, and lighting. Automation was also introduced. The goal was to design and build a modern contemporary functional kitchen with inspiring colours accented with textured wood features.
The functionality was improved with the addition of an under counter microwave, which freed up countertop space. Additional and improved storage was also created by incorporating under cabinet drawers throughout the kitchen, a bar area with open glass shelving above, and open shelving to the right of the seating area. Upper cabinet storage was as well increased with storage above the fridge.
Numerous lighting improvements were made including the addition of potlights. This was done by dropping the ceiling in the kitchen, which also created a visual division with the dining area. Automation was introduced as well into the space with HUE under cabinet lighting, and a touch faucet. The under cabinet lights are controlled by the Phillips Hue App that programs routines, scenes, and other settings.
The kitchen features painted Shaker cabinets accented by textured wood shelving. The countertop surfaces are quartz with waterfalls on both sides of the island, which is a focal point. Shapes are also strongly identified in the design with the use of triangular tiles in the backsplash along with rectangular upper cabinets, and appliance doors and drawers. The kitchen is made most unique though with the uplifting use of colour in the cabinets that make this a bright and cheerful space.
Aristea Photography
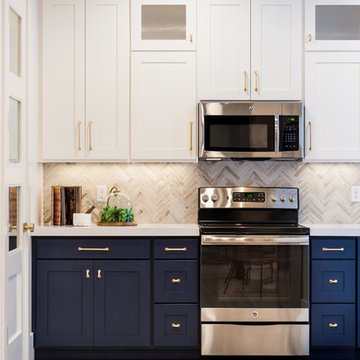
Photo of a medium sized classic kitchen in Salt Lake City with shaker cabinets, blue cabinets, engineered stone countertops, ceramic splashback, stainless steel appliances, no island, beige splashback and light hardwood flooring.
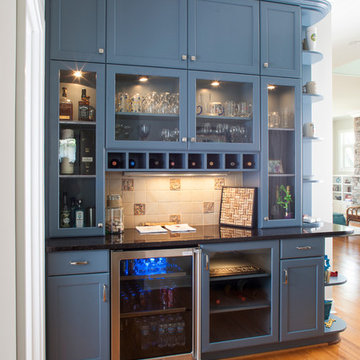
Medium sized traditional kitchen in Detroit with recessed-panel cabinets, beige splashback, medium hardwood flooring, ceramic splashback, stainless steel appliances, brown floors, blue cabinets and black worktops.
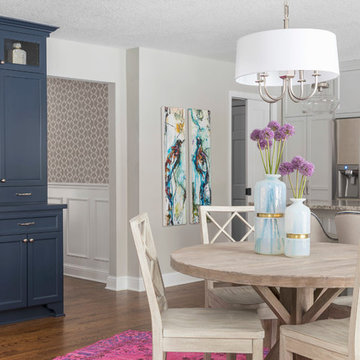
Martha O'Hara Interiors, Interior Design & Photo Styling | Troy Thies, Photography | MDS Remodeling, Home Remodel | Please Note: All “related,” “similar,” and “sponsored” products tagged or listed by Houzz are not actual products pictured. They have not been approved by Martha O’Hara Interiors nor any of the professionals credited. For info about our work: design@oharainteriors.com

Traditional kitchen remodel in a 1916 Portland Oregon Bungalow. This kitchen had been remodeled multiple times throughout the years and was in dire need of a fresh remodel. The home owners now have a time period appropriate style kitchen with modern creature comforts every cook will love.
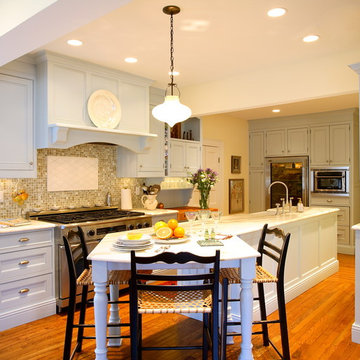
Inspiration for a classic kitchen in New York with a belfast sink, recessed-panel cabinets, blue cabinets, beige splashback, mosaic tiled splashback, stainless steel appliances, medium hardwood flooring and an island.
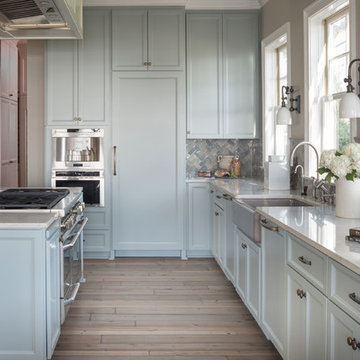
Drawing on their love for the indoor-outdoor California lifestyle and coastal South Carolina’s relaxed elegance, Rob and Lydia Mondavi created a summer home that combines the best of wine country and Low Country in one beautiful package. A range situated in the center island lets guests chat and taste wine with the homeowner while he’s cooking.
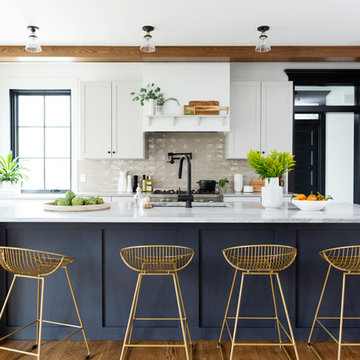
Rural l-shaped kitchen in Grand Rapids with a submerged sink, shaker cabinets, blue cabinets, beige splashback, metro tiled splashback, integrated appliances, medium hardwood flooring, an island, brown floors and grey worktops.
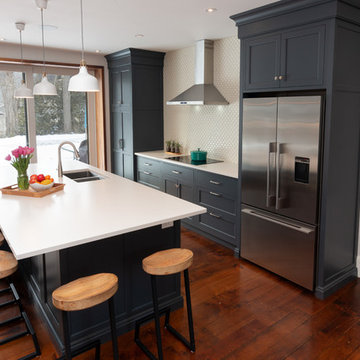
Inspiration for a large traditional kitchen in Toronto with a double-bowl sink, shaker cabinets, blue cabinets, engineered stone countertops, beige splashback, porcelain splashback, stainless steel appliances, medium hardwood flooring, an island, brown floors and white worktops.
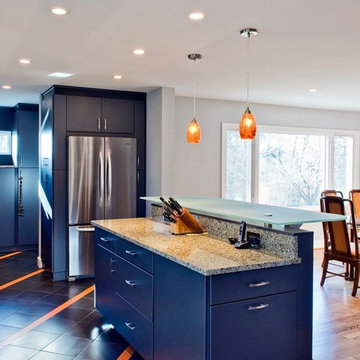
Photo of a medium sized classic l-shaped kitchen/diner in Orange County with a submerged sink, flat-panel cabinets, blue cabinets, granite worktops, beige splashback, stainless steel appliances, medium hardwood flooring, an island and brown floors.
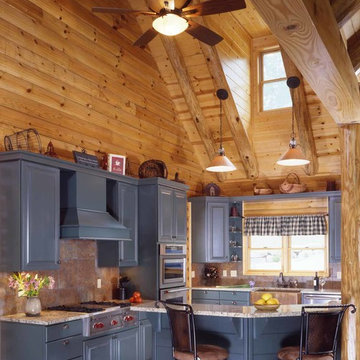
Timberoc Construction
Rustic l-shaped kitchen in Burlington with a belfast sink, raised-panel cabinets, blue cabinets, beige splashback and stainless steel appliances.
Rustic l-shaped kitchen in Burlington with a belfast sink, raised-panel cabinets, blue cabinets, beige splashback and stainless steel appliances.
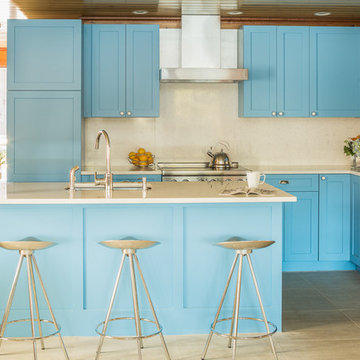
Charming lake house kitchen pairs cottage feel with modern appeal. Stainless appliances and silver touches stand out against the bright and colorful cabinetry. Quartz countertops and stone fabrication give a nod to the calm tranquil sounds of the lake.
Photos by: Jeff Roberts
Project by: Maine Coast Kitchen Design
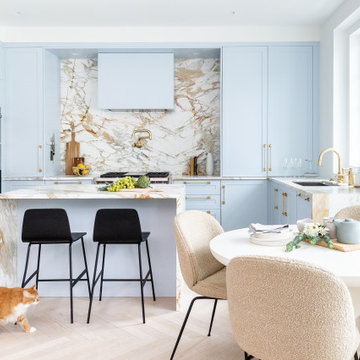
This is an example of a classic u-shaped kitchen in Vancouver with a submerged sink, shaker cabinets, blue cabinets, beige splashback, stone slab splashback, stainless steel appliances, light hardwood flooring, an island, beige floors and beige worktops.
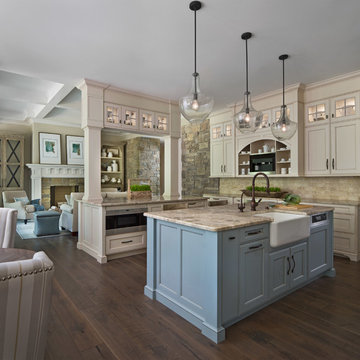
Photos: Beth Singer
Architect & Builder: LUXE Homes Design + Build
Interior design: Ellwood Interiors, Inc
This is an example of a traditional open plan kitchen in Detroit with a belfast sink, recessed-panel cabinets, blue cabinets, beige splashback, dark hardwood flooring, brown floors, beige worktops and an island.
This is an example of a traditional open plan kitchen in Detroit with a belfast sink, recessed-panel cabinets, blue cabinets, beige splashback, dark hardwood flooring, brown floors, beige worktops and an island.
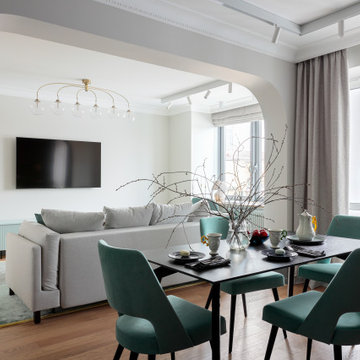
Кухня-гостиная объединены и дополняют друг друга по гамме
Medium sized contemporary l-shaped open plan kitchen in Saint Petersburg with a single-bowl sink, recessed-panel cabinets, blue cabinets, composite countertops, beige splashback, ceramic splashback, black appliances, medium hardwood flooring, no island, brown floors and white worktops.
Medium sized contemporary l-shaped open plan kitchen in Saint Petersburg with a single-bowl sink, recessed-panel cabinets, blue cabinets, composite countertops, beige splashback, ceramic splashback, black appliances, medium hardwood flooring, no island, brown floors and white worktops.
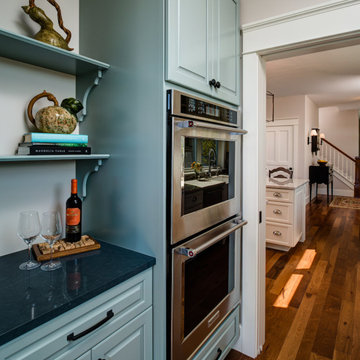
Design ideas for a medium sized traditional l-shaped kitchen pantry in Other with raised-panel cabinets, blue cabinets, stainless steel appliances, dark hardwood flooring, an island, brown floors, a submerged sink, soapstone worktops, beige splashback, ceramic splashback and black worktops.
Kitchen with Blue Cabinets and Beige Splashback Ideas and Designs
1