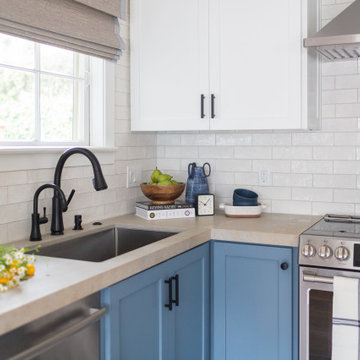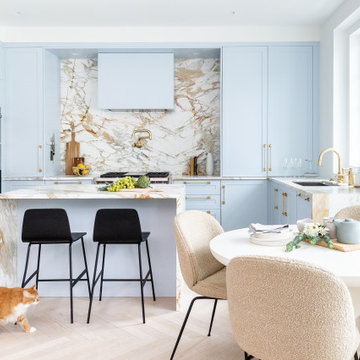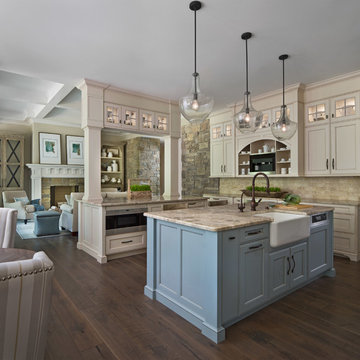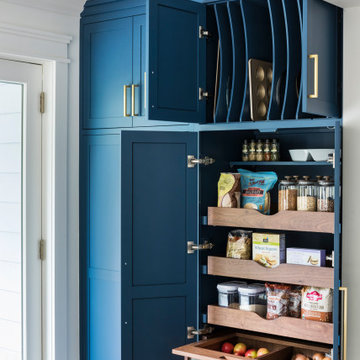Kitchen with Blue Cabinets and Beige Worktops Ideas and Designs
Refine by:
Budget
Sort by:Popular Today
1 - 20 of 1,175 photos
Item 1 of 3

GENEVA CABINET COMPANY, LLC., Lake Geneva, WI., -What better way to reflect your lake location than with a splash of blue. This kitchen pairs the bold Naval finish from Shiloh Cabinetry with a bright rim of Polar White Upper cabinets. All is balanced with the warmth of their Maple Gunstock finish on the wine/beverage bar and the subtle texture of Shiplap walls.

Coastal kitchen/diner in Santa Barbara with a submerged sink, shaker cabinets, blue cabinets, engineered stone countertops, white splashback, ceramic splashback, stainless steel appliances, medium hardwood flooring, brown floors and beige worktops.

Design ideas for an expansive rural enclosed kitchen in Sydney with shaker cabinets, stainless steel appliances, blue cabinets, blue splashback, wood splashback, painted wood flooring, marble worktops, brown floors and beige worktops.

Inspiration for a small traditional l-shaped kitchen/diner in Minneapolis with an integrated sink, recessed-panel cabinets, blue cabinets, composite countertops, beige splashback, porcelain flooring, no island, grey floors and beige worktops.

Photo of a large contemporary kitchen/diner in Melbourne with an integrated sink, recessed-panel cabinets, blue cabinets, quartz worktops, beige splashback, stone slab splashback, black appliances, light hardwood flooring, multiple islands, beige floors, beige worktops and exposed beams.

Cabinetry: Inset cabinetry by Fieldstone; Fairfield door style in Maple with a tinted Varnish in the color Blueberry
Hardware: Top Knobs; Brixton Pull in Brushed Satin Nickel for the drawers and doors. Brixton Button Knob and Kingsbridge Knob in Brushed Satin Nickel for the lower corner cabinet doors and peninsula drawers.
Backsplash & Countertop: Granite in Mont Bleu
Flooring: Tesoro; Larvic 9x48 in Blanco

Design ideas for a medium sized rural u-shaped kitchen/diner in San Francisco with a belfast sink, recessed-panel cabinets, blue cabinets, engineered stone countertops, white splashback, metro tiled splashback, coloured appliances, light hardwood flooring, an island, beige floors and beige worktops.

We expanded this 1974 home from 1,200 square feet to 1,600 square feet with a new front addition and large kitchen remodel! This home was in near-original condition, with dark wood doors & trim, carpet, small windows, a cramped entry, and a tiny kitchen and dining space. The homeowners came to our design-build team seeking to increase their kitchen and living space and update the home's style with durable new finishes. "We're hard on our home!", our clients reminded us during the design phase of the project. The highlight of this project is the entirely remodeled kitchen, which rests in the combined footprint of the original small kitchen and the dining room. The crisp blue and white cabinetry is balanced against the warmth of the wide plank hardwood flooring, custom-milled wood trim, and new wood ceiling beam. This family now has space to gather around the large island, designed to have a useful function on each side. The entertaining sides of the island host bar seating and a wine refrigerator and built-in bottle storage. The cooking and prep sides of the island include a bookshelf for cookbooks --perfectly within reach of the gas cooktop and double ovens-- and a microwave drawer across from the refrigerator; only a step away to reheat meals.

Кухня в стиле Прованс
Дизайн проект: Анна Орлик ☎+7(921) 683-55-30
Кухонный гарнитур с рамочными фасадами и перекрестиями
Очень уютный проект получился.
Материалы:
✅ Фасады - сборные мдф, покрытые матовой эмалью,
✅ Столешница с заходом в подоконник (SLOTEX),
✅ Фурнитура БЛЮМ (Австрия)
✅ Мойка керамическая BLANCO (Германия),
✅ Бытовая техника Электролюкс.

Inspiration for a contemporary l-shaped kitchen in Paris with flat-panel cabinets, blue cabinets, wood worktops, grey splashback, stainless steel appliances, medium hardwood flooring, an island, brown floors and beige worktops.

This is an example of a classic u-shaped kitchen in Vancouver with a submerged sink, shaker cabinets, blue cabinets, beige splashback, stone slab splashback, stainless steel appliances, light hardwood flooring, an island, beige floors and beige worktops.

Photos: Beth Singer
Architect & Builder: LUXE Homes Design + Build
Interior design: Ellwood Interiors, Inc
This is an example of a traditional open plan kitchen in Detroit with a belfast sink, recessed-panel cabinets, blue cabinets, beige splashback, dark hardwood flooring, brown floors, beige worktops and an island.
This is an example of a traditional open plan kitchen in Detroit with a belfast sink, recessed-panel cabinets, blue cabinets, beige splashback, dark hardwood flooring, brown floors, beige worktops and an island.

This is an example of a small modern single-wall open plan kitchen in Paris with a built-in sink, beaded cabinets, blue cabinets, laminate countertops, pink splashback, porcelain splashback, white appliances and beige worktops.

Open plan kitchen & dining area
Inspiration for a large traditional single-wall kitchen/diner in London with blue cabinets, beige splashback, stainless steel appliances, an island, shaker cabinets, beige floors and beige worktops.
Inspiration for a large traditional single-wall kitchen/diner in London with blue cabinets, beige splashback, stainless steel appliances, an island, shaker cabinets, beige floors and beige worktops.

Design ideas for a large traditional u-shaped kitchen/diner in New York with a single-bowl sink, beaded cabinets, blue cabinets, engineered stone countertops, white splashback, glass tiled splashback, stainless steel appliances, dark hardwood flooring, multiple islands, brown floors and beige worktops.

Medium sized classic u-shaped open plan kitchen in Los Angeles with a belfast sink, shaker cabinets, blue cabinets, stainless steel appliances, a breakfast bar, beige floors, beige worktops, marble worktops and porcelain flooring.

My busy, family-centric clients wanted to avoid any major construction and keep the original cabinetry and counters in the kitchen. Working withing the room’s existing confines, the overall objective was to enhance the aesthetic of each space.
We repainted the existing bland cabinetry an inviting Wedgewood gray by Benjamin Moore to draw the eye to the cabinetry and away from the dated granite counter tops.
We replaced the existing commonplace pendants with larger brass and white glass statement globes that have subtle yet detailed metal bands with brass rivets. The hardware on the cabinets was replaced with French-inspired brass knobs and pulls.

Liadesign
Inspiration for a small contemporary u-shaped open plan kitchen in Milan with a single-bowl sink, flat-panel cabinets, blue cabinets, engineered stone countertops, beige splashback, engineered quartz splashback, stainless steel appliances, light hardwood flooring, no island, beige worktops and a drop ceiling.
Inspiration for a small contemporary u-shaped open plan kitchen in Milan with a single-bowl sink, flat-panel cabinets, blue cabinets, engineered stone countertops, beige splashback, engineered quartz splashback, stainless steel appliances, light hardwood flooring, no island, beige worktops and a drop ceiling.

Builder: Michels Homes
Design: Megan Dent, Studio M Kitchen & Bath
Inspiration for a large l-shaped kitchen pantry in Minneapolis with a belfast sink, recessed-panel cabinets, blue cabinets, granite worktops, beige splashback, ceramic splashback, stainless steel appliances, medium hardwood flooring, an island, brown floors, beige worktops and exposed beams.
Inspiration for a large l-shaped kitchen pantry in Minneapolis with a belfast sink, recessed-panel cabinets, blue cabinets, granite worktops, beige splashback, ceramic splashback, stainless steel appliances, medium hardwood flooring, an island, brown floors, beige worktops and exposed beams.

A young family moving from NYC to their first home in Westchester County found this pre-war colonial in Larchmont New York in need of a serious overhaul. After a complete gut job and rework of the entire home, they created a compact, vibrantly colorful kitchen open to the family room. o A nautical indigo color was chosen for the island and tall storage cabinets, with a subtle warm gray on the perimeter
o Natural walnut shelving and countertop on the peninsula evoke a mid-century vibe which relates to other vintage furniture pieces in the home
o Colorful cement tiles were carried all the way up the counters to inject pattern and whimsy
o Brass fixtures and hardware strike a handsome contrast with the deep indigo color scheme. Architect: Greg Lewis, Lewis and Lewis, Larchmont NY
Kitchen with Blue Cabinets and Beige Worktops Ideas and Designs
1