Kitchen with Blue Cabinets and Black Floors Ideas and Designs
Sort by:Popular Today
1 - 20 of 282 photos

Large farmhouse galley open plan kitchen in New York with a submerged sink, shaker cabinets, blue cabinets, white splashback, metro tiled splashback, coloured appliances, dark hardwood flooring, an island, black floors and grey worktops.

This is an example of a medium sized midcentury u-shaped enclosed kitchen in Dallas with a submerged sink, flat-panel cabinets, blue cabinets, stainless steel appliances, engineered stone countertops, window splashback, slate flooring and black floors.

When selling your home, It can be a mistake to rip out an original kitchen or bathroom if it is in good condition, has all the mod cons people expect and can showcase the potential for future adaptation or renovations. This kitchen had been previously updated in the 1970s - as in wood grain bench tops and brown wall tiles - but had great storage, and the potential for further floor space by closing off two of the four doors into the room. So instead of demolishing and starting over, extra space was created for a dishwasher and open shelving for vintage kitchenalia to be displayed, new "retro" wall tiles, a vintage double sink, tapware, new bench tops and handles were added to bring back that cheery 1950s feel, while also improving function.
Result? A kitchen that sold the house to some young mid century enthusiasts!
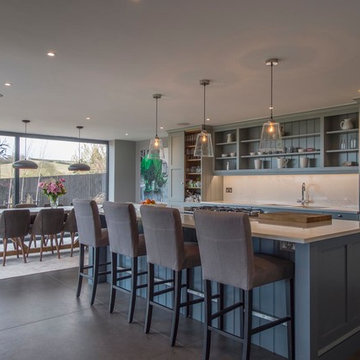
Damian James Bramley, DJB Photography
This is an example of a medium sized traditional single-wall kitchen/diner in Other with a double-bowl sink, beaded cabinets, blue cabinets, white splashback, an island and black floors.
This is an example of a medium sized traditional single-wall kitchen/diner in Other with a double-bowl sink, beaded cabinets, blue cabinets, white splashback, an island and black floors.

RL Miller Photography
Inspiration for a small eclectic l-shaped kitchen/diner in Seattle with a belfast sink, raised-panel cabinets, blue cabinets, quartz worktops, white splashback, ceramic splashback, stainless steel appliances, cement flooring, an island and black floors.
Inspiration for a small eclectic l-shaped kitchen/diner in Seattle with a belfast sink, raised-panel cabinets, blue cabinets, quartz worktops, white splashback, ceramic splashback, stainless steel appliances, cement flooring, an island and black floors.

David Brown Photography
Design ideas for a medium sized contemporary single-wall kitchen/diner in Edinburgh with wood worktops, white splashback, glass sheet splashback, stainless steel appliances, an island, grey worktops, a built-in sink, flat-panel cabinets, blue cabinets and black floors.
Design ideas for a medium sized contemporary single-wall kitchen/diner in Edinburgh with wood worktops, white splashback, glass sheet splashback, stainless steel appliances, an island, grey worktops, a built-in sink, flat-panel cabinets, blue cabinets and black floors.
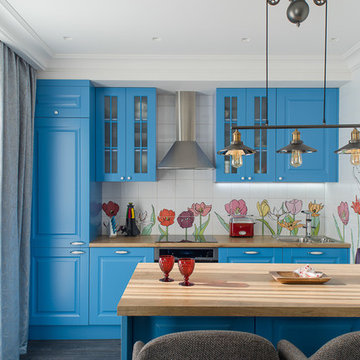
Александр Ивашутин
This is an example of a scandinavian galley open plan kitchen in Saint Petersburg with blue cabinets, laminate countertops, dark hardwood flooring, an island, stainless steel appliances, black floors, a built-in sink, raised-panel cabinets and multi-coloured splashback.
This is an example of a scandinavian galley open plan kitchen in Saint Petersburg with blue cabinets, laminate countertops, dark hardwood flooring, an island, stainless steel appliances, black floors, a built-in sink, raised-panel cabinets and multi-coloured splashback.

The cabinets are a grey painted wood with custom routed pulls that triangulate to taper. The countertops in the space are a juxtaposition of concrete-effect dekton along with a 4” thick live-edge walnut slab.
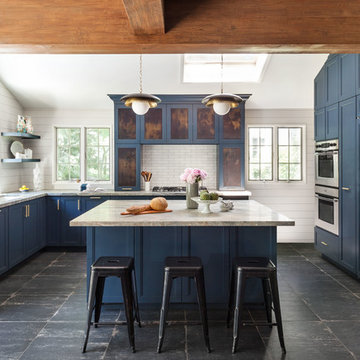
Regan Wood Photography
Inspiration for a large classic u-shaped open plan kitchen in New York with a submerged sink, recessed-panel cabinets, blue cabinets, white splashback, metro tiled splashback, integrated appliances, an island, black floors, grey worktops, granite worktops and cement flooring.
Inspiration for a large classic u-shaped open plan kitchen in New York with a submerged sink, recessed-panel cabinets, blue cabinets, white splashback, metro tiled splashback, integrated appliances, an island, black floors, grey worktops, granite worktops and cement flooring.
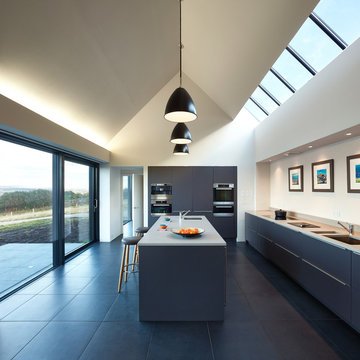
Contemporary u-shaped kitchen in Glasgow with a double-bowl sink, flat-panel cabinets, blue cabinets, black appliances, an island, black floors and grey worktops.
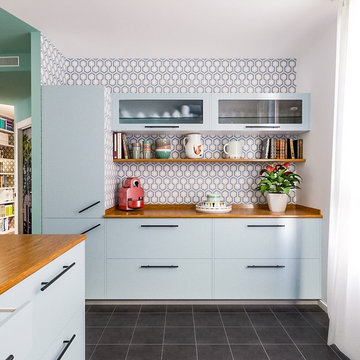
Liadesign
Photo of a medium sized beach style kitchen in Milan with flat-panel cabinets, wood worktops, ceramic flooring, black floors, blue cabinets and multi-coloured splashback.
Photo of a medium sized beach style kitchen in Milan with flat-panel cabinets, wood worktops, ceramic flooring, black floors, blue cabinets and multi-coloured splashback.
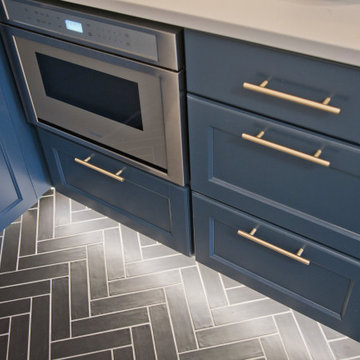
Small traditional single-wall enclosed kitchen in DC Metro with a submerged sink, shaker cabinets, blue cabinets, engineered stone countertops, white splashback, porcelain splashback, stainless steel appliances, ceramic flooring, no island, black floors and white worktops.
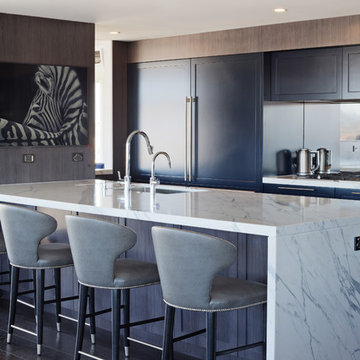
Inspiration for a large classic galley open plan kitchen in Sydney with a submerged sink, shaker cabinets, mirror splashback, an island, grey worktops, blue cabinets, marble worktops, stainless steel appliances, dark hardwood flooring and black floors.

The existing white laminate cabinets, gray counter tops and stark tile flooring did not match the rich old-world trim, natural wood elements and traditional layout of this Victorian home. The new kitchen boasts custom painted cabinets in Blue Mill Springs by Benjamin Moore. We also popped color in their new half bath using Ravishing Coral by Sherwin Williams on the new custom vanity. The wood tones brought in with the walnut island top, alder floating shelves and bench seat as well as the reclaimed barn board ceiling not only contrast the intense hues of the cabinets but help to bring nature into their world. The natural slate floor, black hexagon bathroom tile and custom coral back splash tile by Fire Clay help to tie these two spaces together. Of course the new working triangle allows this growing family to congregate together with multiple tasks at hand without getting in the way of each other and the added storage allow this space to feel open and organized even though they still use the new entry door as their main access to the home. Beautiful transformation!!!!
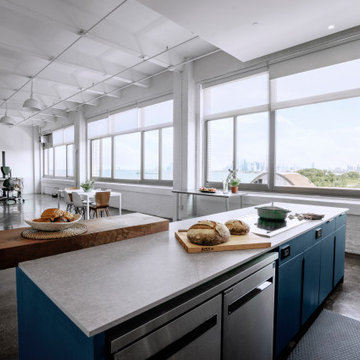
The cabinets are a grey painted wood with custom routed pulls that triangulate to taper. The countertops in the space are a juxtaposition of concrete-effect dekton along with a 4” thick live-edge walnut slab.
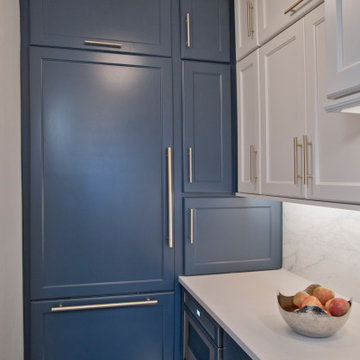
Small traditional single-wall enclosed kitchen in DC Metro with a submerged sink, shaker cabinets, blue cabinets, engineered stone countertops, white splashback, porcelain splashback, stainless steel appliances, ceramic flooring, no island, black floors and white worktops.

Nos clients, une famille avec 3 enfants, ont fait l'acquisition de ce bien avec une jolie surface de type loft (200 m²). Cependant, ce dernier manquait de personnalité et il était nécessaire de créer de belles liaisons entre les différents étages afin d'obtenir un tout cohérent et esthétique.
Nos équipes, en collaboration avec @charlotte_fequet, ont travaillé des tons pastel, camaïeux de bleus afin de créer une continuité et d’amener le ciel bleu à l’intérieur.
Pour le sol du RDC, nous avons coulé du béton ciré @okre.eu afin d'accentuer le côté loft tout en réduisant les coûts de dépose parquet. Néanmoins, pour les pièces à l'étage, un nouveau parquet a été posé pour plus de chaleur.
Au RDC, la chambre parentale a été remplacée par une cuisine. Elle s'ouvre à présent sur le salon, la salle à manger ainsi que la terrasse. La nouvelle cuisine offre à la fois un côté doux avec ses caissons peints en Biscuit vert (@ressource_peintures) et un côté graphique grâce à ses suspensions @celinewrightparis et ses deux verrières sur mesure.
Ce côté graphique est également présent dans les SDB avec des carreaux de ciments signés @mosaic.factory. On y retrouve des choix avant-gardistes à l'instar des carreaux de ciments créés en collaboration avec Valentine Bärg ou encore ceux issus de la collection "Forma".
Des menuiseries sur mesure viennent embellir le loft tout en le rendant plus fonctionnel. Dans le salon, les rangements sous l'escalier et la banquette ; le salon TV où nos équipes ont fait du semi sur mesure avec des caissons @ikeafrance ; les verrières de la SDB et de la cuisine ; ou encore cette somptueuse bibliothèque qui vient structurer le couloir
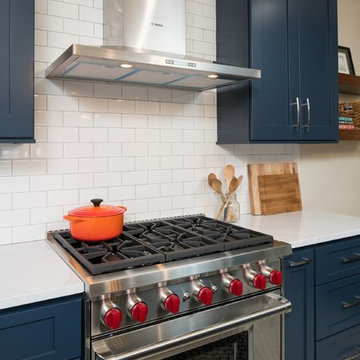
RL Miller Photography
Design ideas for a small eclectic l-shaped kitchen/diner in Seattle with a belfast sink, raised-panel cabinets, blue cabinets, quartz worktops, white splashback, ceramic splashback, stainless steel appliances, cement flooring, an island and black floors.
Design ideas for a small eclectic l-shaped kitchen/diner in Seattle with a belfast sink, raised-panel cabinets, blue cabinets, quartz worktops, white splashback, ceramic splashback, stainless steel appliances, cement flooring, an island and black floors.
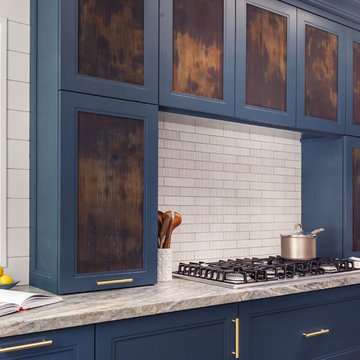
Regan Wood Photography
Inspiration for a large traditional u-shaped open plan kitchen in New York with a submerged sink, recessed-panel cabinets, blue cabinets, granite worktops, white splashback, metro tiled splashback, integrated appliances, cement flooring, an island, black floors and grey worktops.
Inspiration for a large traditional u-shaped open plan kitchen in New York with a submerged sink, recessed-panel cabinets, blue cabinets, granite worktops, white splashback, metro tiled splashback, integrated appliances, cement flooring, an island, black floors and grey worktops.
Kitchen with Blue Cabinets and Black Floors Ideas and Designs
1
