Kitchen with Blue Cabinets and Coloured Appliances Ideas and Designs
Refine by:
Budget
Sort by:Popular Today
161 - 180 of 915 photos
Item 1 of 3
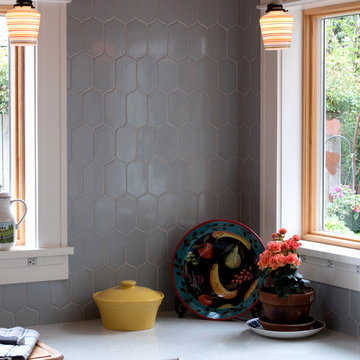
Walker Zanger, 6th Ave, French Clay Gloss wall tile. Caeserstone counter tops. School House Electric pendents, Andersen Windows
Design ideas for a large traditional enclosed kitchen in Portland with a belfast sink, beaded cabinets, blue cabinets, engineered stone countertops, grey splashback, ceramic splashback, coloured appliances, light hardwood flooring and an island.
Design ideas for a large traditional enclosed kitchen in Portland with a belfast sink, beaded cabinets, blue cabinets, engineered stone countertops, grey splashback, ceramic splashback, coloured appliances, light hardwood flooring and an island.
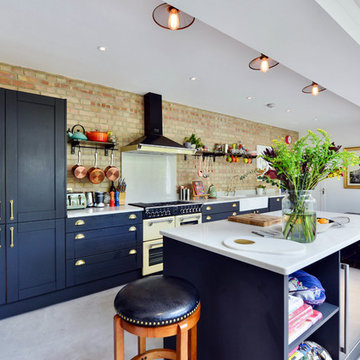
This is an example of a bohemian grey and cream single-wall open plan kitchen in London with a belfast sink, shaker cabinets, brown splashback, brick splashback, coloured appliances, concrete flooring, an island, grey floors and blue cabinets.
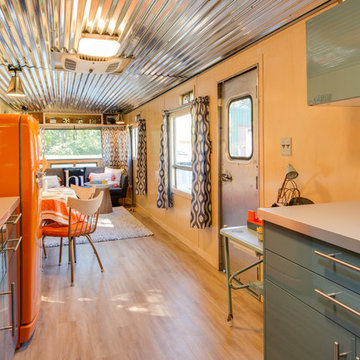
SKP Design has completed a frame up renovation of a 1956 Spartan Imperial Mansion. We combined historic elements, modern elements and industrial touches to reimagine this vintage camper which is now the showroom for our new line of business called Ready To Roll.
http://www.skpdesign.com/spartan-imperial-mansion
You'll see a spectrum of materials, from high end Lumicor translucent door panels to curtains from Walmart. We invested in commercial LVT wood plank flooring which needs to perform and last 20+ years but saved on decor items that we might want to change in a few years. Other materials include a corrugated galvanized ceiling, stained wall paneling, and a contemporary spacious IKEA kitchen. Vintage finds include an orange chenille bedspread from the Netherlands, an antique typewriter cart from Katydid's in South Haven, a 1950's Westinghouse refrigerator and the original Spartan serial number tag displayed on the wall inside.
Photography: Casey Spring
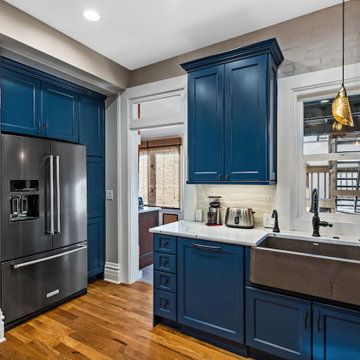
Late 1800s Victorian Bungalow i Central Denver was updated creating an entirely different experience to a young couple who loved to cook and entertain.
By opening up two load bearing wall, replacing and refinishing new wood floors with radiant heating, exposing brick and ultimately painting the brick.. the space transformed in a huge open yet warm entertaining haven. Bold color was at the heart of this palette and the homeowners personal essence.
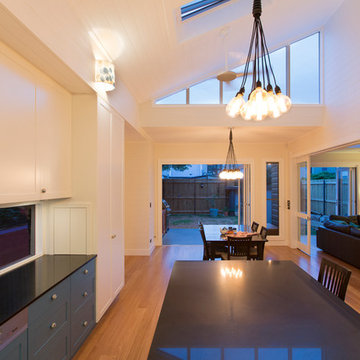
Karina Illovska
Inspiration for a medium sized traditional l-shaped open plan kitchen in Sydney with a double-bowl sink, shaker cabinets, blue cabinets, granite worktops, white splashback, glass sheet splashback, coloured appliances, light hardwood flooring and an island.
Inspiration for a medium sized traditional l-shaped open plan kitchen in Sydney with a double-bowl sink, shaker cabinets, blue cabinets, granite worktops, white splashback, glass sheet splashback, coloured appliances, light hardwood flooring and an island.
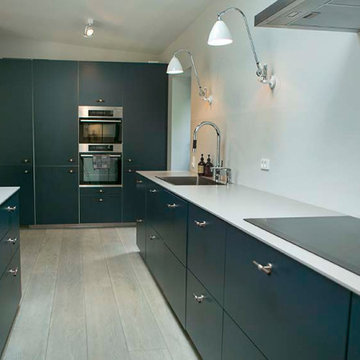
Det store køkken er samlingspunktet i huset. De mange skuffer giver plads til massiv opbevaring og køkken øen giver mulighed for den store buffet anretning til familien.
Køkkenet er fra IKEA. Men alle låger er sprøjtelakeret i special Ral farve. Håndlavede greb i wengetræ og poleret nikkel. Bordplade i lysegrå komposit. Aramatur fra Dorcnbracht. Sammen med det børstede grå egetræs gulv giver det hele karakteren til rummet.
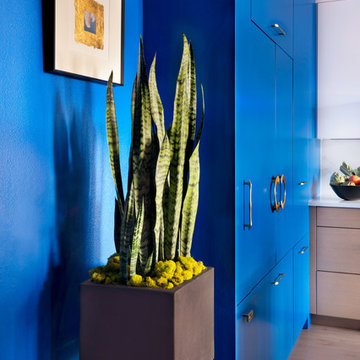
This remodel incorporated the client’s love of artwork and color into a cohesive design with elegant, custom details that will stand the test of time. The space was closed in, dark and dated. The walls at the island were the first thing you saw when entering the condo. So we removed the walls which really opened it up to a welcoming space. Storage was an issue too so we borrowed space from the main floor bedroom closet and created a ‘butler’s pantry’.
The client’s flair for the contemporary, original art, and love of bright colors is apparent in the materials, finishes and paint colors. Jewelry-like artisan pulls are repeated throughout the kitchen to pull it together. The Butler’s pantry provided extra storage for kitchen items and adds a little glam. The drawers are wrapped in leather with a Shagreen pattern (Asian sting ray). A creative mix of custom cabinetry materials includes gray washed white oak to complimented the new flooring and ground the mix of materials on the island, along with white gloss uppers and matte bright blue tall cabinets.
With the exception of the artisan pulls used on the integrated dishwasher drawers and blue cabinets, push and touch latches were used to keep it as clean looking as possible.
Kitchen details include a chef style sink, quartz counters, motorized assist for heavy drawers and various cabinetry organizers.
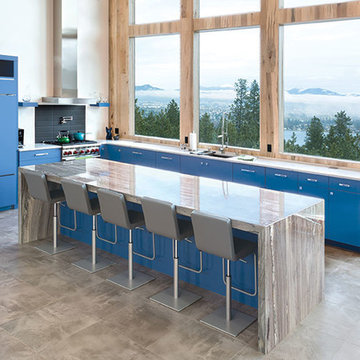
Photo of a large modern l-shaped open plan kitchen in Sacramento with a submerged sink, flat-panel cabinets, blue cabinets, granite worktops, black splashback, porcelain splashback, coloured appliances, porcelain flooring, an island, grey floors and grey worktops.
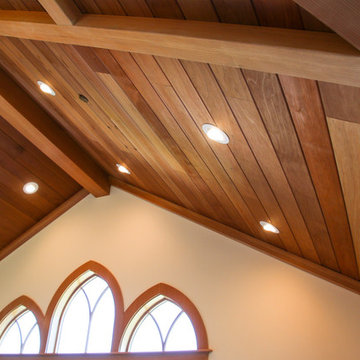
Photo of a large farmhouse u-shaped kitchen/diner in San Francisco with recessed-panel cabinets, blue cabinets, granite worktops, blue splashback, ceramic splashback, coloured appliances, light hardwood flooring, no island, brown floors and multicoloured worktops.
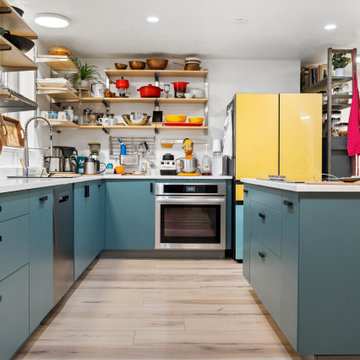
Warm, light, and inviting with characteristic knot vinyl floors that bring a touch of wabi-sabi to every room. This rustic maple style is ideal for Japanese and Scandinavian-inspired spaces. With the Modin Collection, we have raised the bar on luxury vinyl plank. The result is a new standard in resilient flooring. Modin offers true embossed in register texture, a low sheen level, a rigid SPC core, an industry-leading wear layer, and so much more.
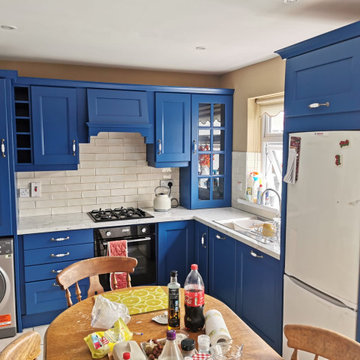
Inspiration for a small traditional l-shaped kitchen/diner in Dublin with an integrated sink, shaker cabinets, blue cabinets, granite worktops, white splashback, metro tiled splashback, coloured appliances, porcelain flooring, a breakfast bar, beige floors, white worktops and all types of ceiling.
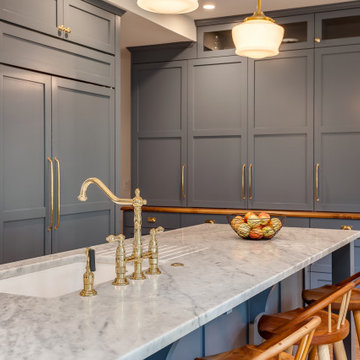
This is a Historic Boulder Home on the Colorado Registry. The customer wanted the kitchen that would fit with both the old and the new parts of the home. The simple shaker doors and the bright brass hardware pick up the old, while the clean lines and large functioning island bring in the new!
The use of space un this kitchen makes it work very well.
The custom color blue paint brightens the kitchen and is one of the most dynamic parts of the kitchen. The true Marble Counters and old-world Bright Brass Hardware bring back the history of the home.
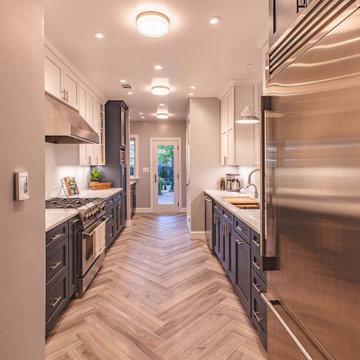
Full-scale kitchen renovation during pandemic!
Large classic galley kitchen/diner in Seattle with a submerged sink, shaker cabinets, blue cabinets, engineered stone countertops, white splashback, porcelain splashback, coloured appliances, light hardwood flooring, brown floors and grey worktops.
Large classic galley kitchen/diner in Seattle with a submerged sink, shaker cabinets, blue cabinets, engineered stone countertops, white splashback, porcelain splashback, coloured appliances, light hardwood flooring, brown floors and grey worktops.

Transitional open kitchen space with custom built in cabinets and storage -- blue island, taupe cabinets, wicker pendant lighting
Inspiration for a small classic l-shaped open plan kitchen in Minneapolis with a submerged sink, shaker cabinets, blue cabinets, quartz worktops, blue splashback, ceramic splashback, coloured appliances, vinyl flooring, an island, beige floors and white worktops.
Inspiration for a small classic l-shaped open plan kitchen in Minneapolis with a submerged sink, shaker cabinets, blue cabinets, quartz worktops, blue splashback, ceramic splashback, coloured appliances, vinyl flooring, an island, beige floors and white worktops.
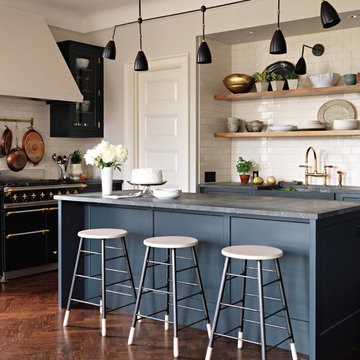
This kitchen was designed by Bilotta senior designer, Randy O’Kane, CKD with (and for) interior designer Blair Harris. The apartment is located in a turn-of-the-20th-century Manhattan brownstone and the kitchen (which was originally at the back of the apartment) was relocated to the front in order to gain more light in the heart of the home. Blair really wanted the cabinets to be a dark blue color and opted for Farrow & Ball’s “Railings”. In order to make sure the space wasn’t too dark, Randy suggested open shelves in natural walnut vs. traditional wall cabinets along the back wall. She complemented this with white crackled ceramic tiles and strips of LED lights hidden under the shelves, illuminating the space even more. The cabinets are Bilotta’s private label line, the Bilotta Collection, in a 1” thick, Shaker-style door with walnut interiors. The flooring is oak in a herringbone pattern and the countertops are Vermont soapstone. The apron-style sink is also made of soapstone and is integrated with the countertop. Blair opted for the trending unlacquered brass hardware from Rejuvenation’s “Massey” collection which beautifully accents the blue cabinetry and is then repeated on both the “Chagny” Lacanche range and the bridge-style Waterworks faucet.
The space was designed in such a way as to use the island to separate the primary cooking space from the living and dining areas. The island could be used for enjoying a less formal meal or as a plating area to pass food into the dining area.
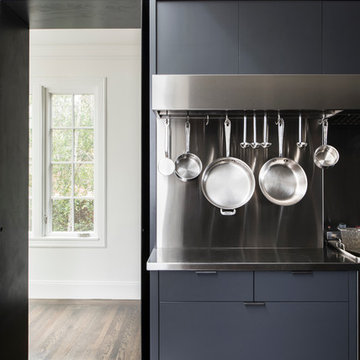
Drew Kelly
This is an example of a contemporary galley kitchen/diner in San Francisco with a submerged sink, flat-panel cabinets, blue cabinets, stainless steel worktops, metallic splashback, coloured appliances, dark hardwood flooring and an island.
This is an example of a contemporary galley kitchen/diner in San Francisco with a submerged sink, flat-panel cabinets, blue cabinets, stainless steel worktops, metallic splashback, coloured appliances, dark hardwood flooring and an island.
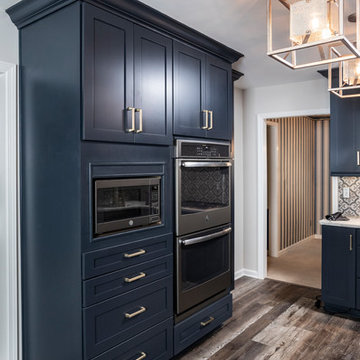
Wellborn Premier Prairie Maple Shaker Doors, Bleu Color, Amerock Satin Brass Bar Pulls, Delta Satin Brass Touch Faucet, Kraus Deep Undermount Sik, Gray Quartz Countertops, GE Profile Slate Gray Matte Finish Appliances, Brushed Gold Light Fixtures, Floor & Decor Printed Porcelain Tiles w/ Vintage Details, Floating Stained Shelves for Coffee Bar, Neptune Synergy Mixed Width Water Proof San Marcos Color Vinyl Snap Down Plank Flooring, Brushed Nickel Outlet Covers, Zline Drop in 30" Cooktop, Rev-a-Shelf Lazy Susan, Double Super Trash Pullout, & Spice Rack, this little Galley has it ALL!
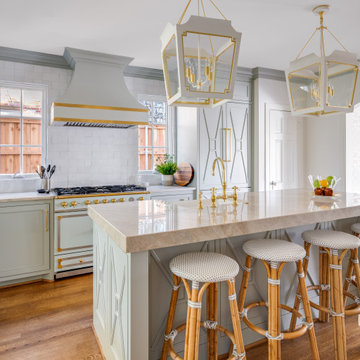
Remodeled eat-in kitchen with free standing island seating.
Inspiration for a medium sized classic l-shaped kitchen/diner in Dallas with a belfast sink, shaker cabinets, blue cabinets, engineered stone countertops, white splashback, ceramic splashback, coloured appliances, dark hardwood flooring, an island, brown floors and beige worktops.
Inspiration for a medium sized classic l-shaped kitchen/diner in Dallas with a belfast sink, shaker cabinets, blue cabinets, engineered stone countertops, white splashback, ceramic splashback, coloured appliances, dark hardwood flooring, an island, brown floors and beige worktops.
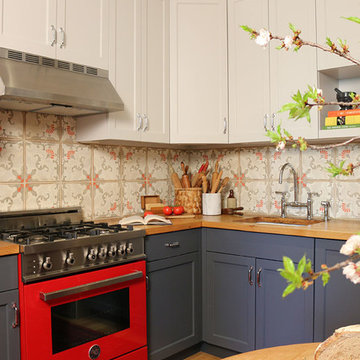
Claudia Giselle Design LLC
Medium sized rural l-shaped kitchen/diner in New York with a submerged sink, recessed-panel cabinets, blue cabinets, wood worktops, multi-coloured splashback, coloured appliances, light hardwood flooring and beige floors.
Medium sized rural l-shaped kitchen/diner in New York with a submerged sink, recessed-panel cabinets, blue cabinets, wood worktops, multi-coloured splashback, coloured appliances, light hardwood flooring and beige floors.

SKP Design has completed a frame up renovation of a 1956 Spartan Imperial Mansion. We combined historic elements, modern elements and industrial touches to reimagine this vintage camper which is now the showroom for our new line of business called Ready To Roll.
http://www.skpdesign.com/spartan-imperial-mansion
You'll see a spectrum of materials, from high end Lumicor translucent door panels to curtains from Walmart. We invested in commercial LVT wood plank flooring which needs to perform and last 20+ years but saved on decor items that we might want to change in a few years. Other materials include a corrugated galvanized ceiling, stained wall paneling, and a contemporary spacious IKEA kitchen. Vintage finds include an orange chenille bedspread from the Netherlands, an antique typewriter cart from Katydid's in South Haven, a 1950's Westinghouse refrigerator and the original Spartan serial number tag displayed on the wall inside.
Photography: Casey Spring
Kitchen with Blue Cabinets and Coloured Appliances Ideas and Designs
9