Kitchen with Blue Cabinets and Grey Splashback Ideas and Designs
Refine by:
Budget
Sort by:Popular Today
201 - 220 of 4,346 photos
Item 1 of 3
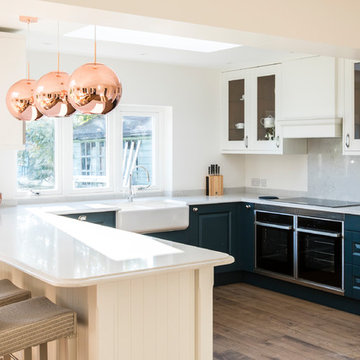
Copper is slowly creeping its way into colour palettes throughout the home; and kitchen design is no different. A copper, grey and blue colour palette was chosen for this new kitchen design. The Oxford blue and copper create a complementary combo that’s vibrant and rich. Working with the client, we created a design that contrasts the Mackintosh Sculptured doors painted in Oxford Blue and White Mackintosh Sculptured doors. The Worktops are a soft grey to complement the blue units and are an exquisite CRL Verona quartz with a rich OGEE Edging which gives the worktop a really luxurious touch.
The client wanted a smart traditional style kitchen that was built for entertaining. So the tall units include a chefs pantry, a wine glass/ wine prep unit and in column Caple wine cooler serves the needs of guests at the dining table. All the appliances are Neff and include two slide and hide pyrolytic ovens, a Flex induction hob, built-in microwave & grill, and an American fridge freezer. The units also house an integrated dishwasher and a built under fridge in the “u” part of the kitchen allows ingredients to be easily accessible by the cook. To make efficient use of the space we custom made the plate rack and extractor canopy. Adding a few copper accessories to bring an elegant copper glow into the entertaining space.
The beautiful handcrafted porcelain Shaws sink with Perrin and Rowe Phoenician tap gives a traditional, practical influence to the kitchen whilst a few touches of copper in the pendant lights and kitchen accessories lend warmth to a very simple colour scheme of grey and blue and immediately adds character and interest. The lighter grey of the worktops enhances the contrast and adding turquoise keeps the palette fresh.
Photos by Lia Vittone
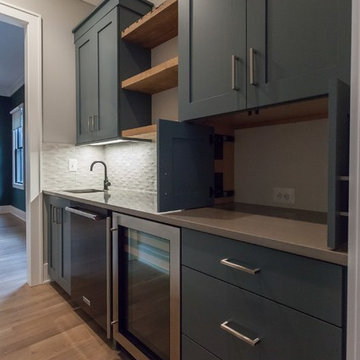
Design ideas for a contemporary single-wall kitchen pantry in DC Metro with a submerged sink, shaker cabinets, blue cabinets, grey splashback, stainless steel appliances, light hardwood flooring, beige floors and grey worktops.
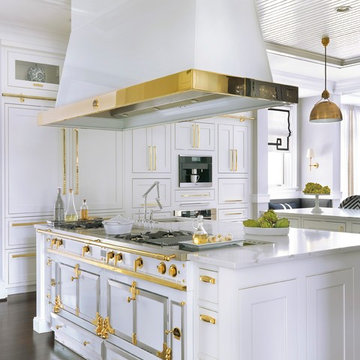
The hub of the home includes the kitchen with midnight blue & white custom cabinets by Beck Allen Cabinetry, a quaint banquette & an artful La Cornue range that are all highlighted with brass hardware. The kitchen connects to the living space with a cascading see-through fireplace that is surfaced with an undulating textural tile.
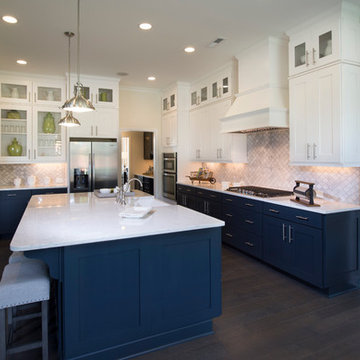
This is an example of a medium sized classic l-shaped open plan kitchen in Charleston with a belfast sink, shaker cabinets, blue cabinets, marble worktops, grey splashback, marble splashback, stainless steel appliances, dark hardwood flooring and an island.
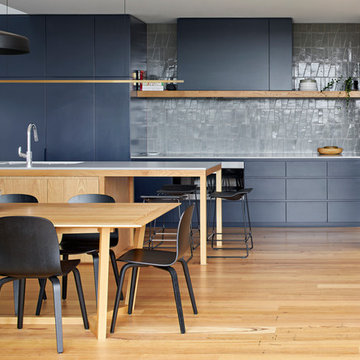
Photo: Tatjana Plitt
Photo of a large modern galley kitchen/diner in Melbourne with a double-bowl sink, flat-panel cabinets, blue cabinets, engineered stone countertops, grey splashback, ceramic splashback, black appliances, light hardwood flooring, an island and grey worktops.
Photo of a large modern galley kitchen/diner in Melbourne with a double-bowl sink, flat-panel cabinets, blue cabinets, engineered stone countertops, grey splashback, ceramic splashback, black appliances, light hardwood flooring, an island and grey worktops.
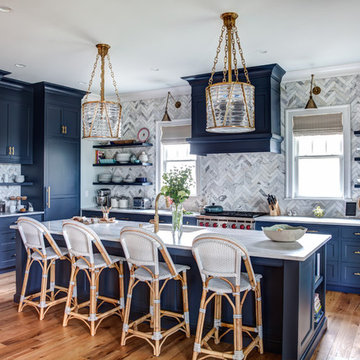
Photo of a large beach style open plan kitchen in New York with a submerged sink, blue cabinets, grey splashback, an island, beaded cabinets, marble worktops, mosaic tiled splashback, integrated appliances and light hardwood flooring.
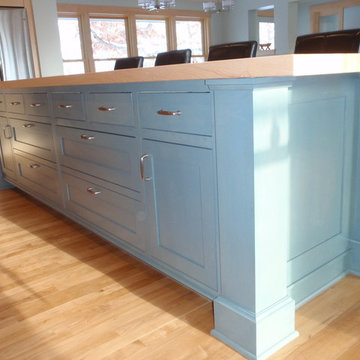
Photo of a medium sized bohemian l-shaped open plan kitchen in Minneapolis with a single-bowl sink, flat-panel cabinets, blue cabinets, wood worktops, grey splashback, glass sheet splashback, stainless steel appliances and medium hardwood flooring.

Renovation of a kitchen-diner in a North Wales holiday home.
This is an example of a large nautical l-shaped open plan kitchen in Other with an integrated sink, shaker cabinets, blue cabinets, laminate countertops, grey splashback, ceramic splashback, black appliances, laminate floors, an island and grey worktops.
This is an example of a large nautical l-shaped open plan kitchen in Other with an integrated sink, shaker cabinets, blue cabinets, laminate countertops, grey splashback, ceramic splashback, black appliances, laminate floors, an island and grey worktops.

The corner tall pantry unit has a le mans set inside it to make the very most of the storage space in that corner.
Inspiration for a medium sized contemporary u-shaped kitchen/diner in London with a built-in sink, flat-panel cabinets, blue cabinets, composite countertops, grey splashback, porcelain splashback, stainless steel appliances, slate flooring, grey floors, grey worktops and a vaulted ceiling.
Inspiration for a medium sized contemporary u-shaped kitchen/diner in London with a built-in sink, flat-panel cabinets, blue cabinets, composite countertops, grey splashback, porcelain splashback, stainless steel appliances, slate flooring, grey floors, grey worktops and a vaulted ceiling.
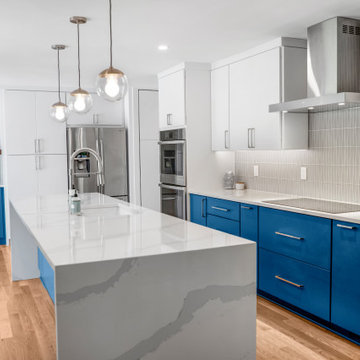
This is an example of a medium sized contemporary l-shaped kitchen/diner in Baltimore with a submerged sink, flat-panel cabinets, blue cabinets, quartz worktops, grey splashback, ceramic splashback, stainless steel appliances, medium hardwood flooring, an island, brown floors and white worktops.
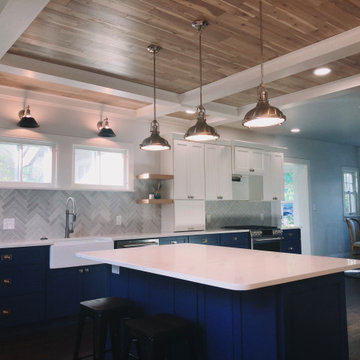
This beautiful kitchen incorporates both modern and craftsman styles which elegantly compliment each other. The warmth from the ceiling gives the space a more natural, warm feeling. In contrast, the shaker style blue and white cabinetry generates a crisp and clean feeling. Like silty and sweet, these two stiles combined creates an environment to be savored! This kitchen is sophisticated yet inviting, finished just in time to enjoy the holidays with family and friends!
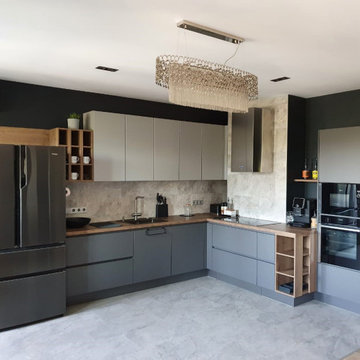
Design ideas for a medium sized contemporary l-shaped open plan kitchen in Other with a built-in sink, flat-panel cabinets, blue cabinets, laminate countertops, grey splashback, porcelain splashback, black appliances, porcelain flooring, no island, grey floors and brown worktops.

This kitchen in Fishtown, Philadelphia features Sherwin Williams rainstorm blue painted perimeter cabinets with Namib white quartzite countertop. An oak island with panda quartzite countertop includes apron front sink, trash pull out and open display cabinet. Brass hardware accents and black appliances are also featured throughout the kitchen.
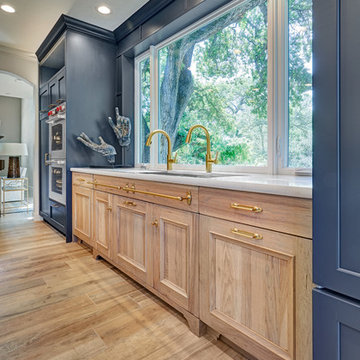
Meal preparation & clean-up is a group activity for this family of 5, and full days are spent baking, cooking & canning together. They needed more functional storage and wished for a spacious and beautiful place to congregate and work seamlessly together. The peninsula and non-structural arch that divided the kitchen from the family room were removed in order to create a large open area. Also removed were the dated soffits which instantly created the feeling of higher ceilings and allowed a feature wall of beautiful encaustic tiles to run all the way up behind the custom plaster hood.
Turning and positioning the new island along the width of the window wall gave the family twice as much counter space and seating. The space that was once a hallway became the perfect place to position a dining table. The new 8' window washes the space in an abundance of inviting natural daylight, showcasing views to the greenbelt adjacent to their property. The hand distressed hickory cabinet run - custom designed to house a 5' Galley Workstation - has a furniture feel and its own distinctive hardware.
Classic patterned encaustic tiles and favorite colors were incorporated to reflect the family's preferences for a modern Spanish colonial feel. Wood grain porcelain tile floors make for easy cleanup for an active family with kids and dogs and a pool.
Photo credit: Fred Donham of Photographerlink
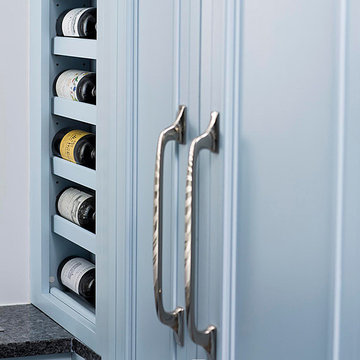
This “before” Manhattan kitchen was featured in Traditional Home in 1992 having traditional cherry cabinets and polished-brass hardware. Twenty-three years later it was featured again, having been redesigned by Bilotta designer RitaLuisa Garces, this time as a less ornate space, a more streamlined, cleaner look that is popular today. Rita reconfigured the kitchen using the same space but with a more practical flow and added light. The new “after” kitchen features recessed panel Rutt Handcrafted Cabinetry in a blue finish with materials that have reflective qualities. These materials consist of glass mosaic tile backsplash from Artistic Tile, a Bridge faucet in polished nickel from Barber Wilsons & Co, Franke stainless-steel sink, porcelain floor tiles with a bronze glaze and polished blue granite countertops. When the kitchen was reconfigured they moved the eating niche and added a tinted mirror backsplash to reflect the light as well. To read more about this kitchen renovation please visit http://bilotta.com/says/traditional-home-february-2015/
Photo Credit: John Bessler (for Traditional Home)
Designer: Ritauisa Garcés in collaboration with Tabitha Tepe
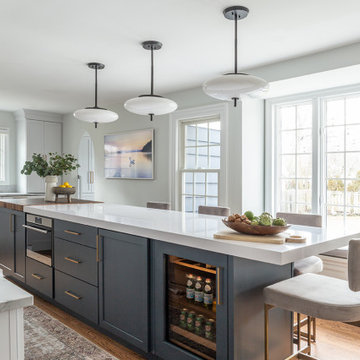
Inspiration for a classic l-shaped kitchen/diner in New York with a submerged sink, shaker cabinets, blue cabinets, engineered stone countertops, marble splashback, stainless steel appliances, medium hardwood flooring, an island, brown floors, white worktops and grey splashback.
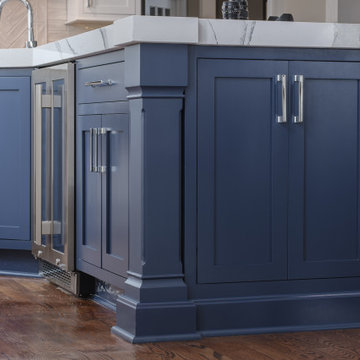
Design ideas for a large traditional u-shaped kitchen/diner in Cleveland with a belfast sink, shaker cabinets, blue cabinets, engineered stone countertops, grey splashback, metro tiled splashback, stainless steel appliances, medium hardwood flooring, an island, brown floors and white worktops.

The cabinets are a grey painted wood with custom routed pulls that triangulate to taper. The countertops in the space are a juxtaposition of concrete-effect dekton along with a 4” thick live-edge walnut slab.
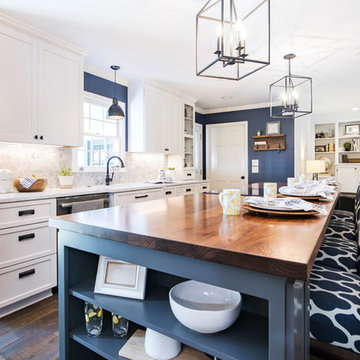
Krista Cox Studios
Inspiration for a medium sized nautical galley open plan kitchen in Other with a single-bowl sink, flat-panel cabinets, blue cabinets, engineered stone countertops, grey splashback, marble splashback, stainless steel appliances, dark hardwood flooring, an island, brown floors and grey worktops.
Inspiration for a medium sized nautical galley open plan kitchen in Other with a single-bowl sink, flat-panel cabinets, blue cabinets, engineered stone countertops, grey splashback, marble splashback, stainless steel appliances, dark hardwood flooring, an island, brown floors and grey worktops.
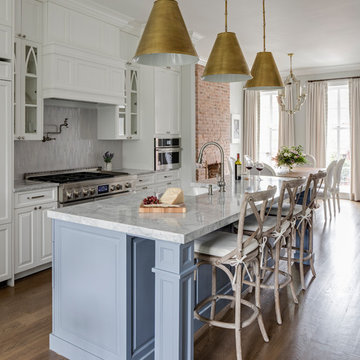
The gut renovation of this historic home included interior an exterior work: new HVAC, electrical, plumbing, doors & windows and custom millwork. This beautiful home was published on Rue Magazine.
http://ruemag.com/home-tour-2/historic-charm-meets-contemporary-elegance-in-jersey-city-nj
Kitchen with Blue Cabinets and Grey Splashback Ideas and Designs
11