Kitchen with Blue Cabinets and Grey Splashback Ideas and Designs
Refine by:
Budget
Sort by:Popular Today
141 - 160 of 4,338 photos
Item 1 of 3

Photo of a small contemporary l-shaped kitchen/diner in Other with a built-in sink, flat-panel cabinets, blue cabinets, laminate countertops, grey splashback, mosaic tiled splashback, white appliances, porcelain flooring, white floors and grey worktops.
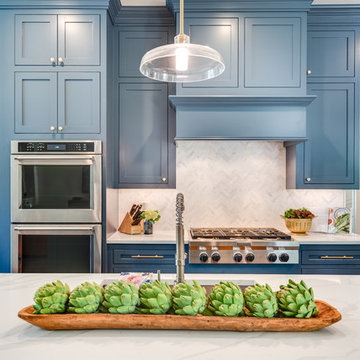
Costa Christ Media
Large classic l-shaped open plan kitchen in Dallas with a submerged sink, shaker cabinets, blue cabinets, marble worktops, grey splashback, marble splashback, stainless steel appliances, medium hardwood flooring, an island, brown floors and white worktops.
Large classic l-shaped open plan kitchen in Dallas with a submerged sink, shaker cabinets, blue cabinets, marble worktops, grey splashback, marble splashback, stainless steel appliances, medium hardwood flooring, an island, brown floors and white worktops.
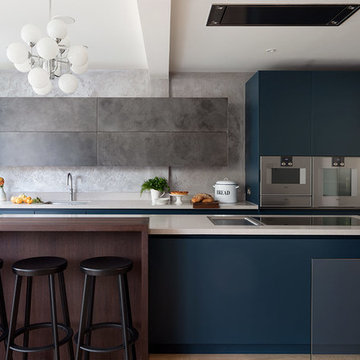
Roundhouse Urbo matt lacquer bespoke kitchen in Farrow & Ball Hague Blue and Little Greene Paint company French Grey and Patinated Silver matt metallic finish. Clamshell Caesar Stone Composite worksurface and polished plaster splashback. Photography by Nick Kane.
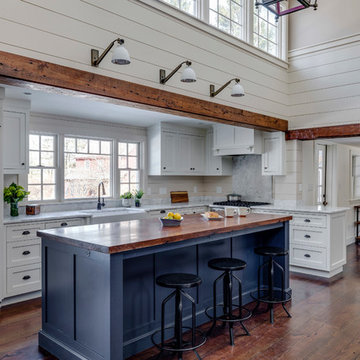
Inspiration for a large country l-shaped open plan kitchen in Boston with a belfast sink, marble worktops, an island, brown floors, shaker cabinets, blue cabinets, integrated appliances, medium hardwood flooring, white worktops, grey splashback and marble splashback.

A quaint cottage set back in Vineyard Haven's Tashmoo woods creates the perfect Vineyard getaway. Our design concept focused on a bright, airy contemporary cottage with an old fashioned feel. Clean, modern lines and high ceilings mix with graceful arches, re-sawn heart pine rafters and a large masonry fireplace. The kitchen features stunning Crown Point cabinets in eye catching 'Cook's Blue' by Farrow & Ball. This kitchen takes its inspiration from the French farm kitchen with a separate pantry that also provides access to the backyard and outdoor shower.

Photo by Christopher Stark.
Design ideas for a classic u-shaped kitchen in San Francisco with a belfast sink, shaker cabinets, blue cabinets, grey splashback, marble splashback, white appliances, an island, multi-coloured floors and white worktops.
Design ideas for a classic u-shaped kitchen in San Francisco with a belfast sink, shaker cabinets, blue cabinets, grey splashback, marble splashback, white appliances, an island, multi-coloured floors and white worktops.

Материалы, использованные для создания комплекта мебели:
каркас, фасады: ЛДСП фирмы Egger
столешница: ИСКУССТВЕННЫЙ КАМЕНЬ
фурнитура: Blum
Реализованный проект выполнен с учетом требований заказчика, для этого была произведена перепланировка помещения, соединяющая кухню и гостиную. Открытое помещение дало воплотить в жизнь задуманный проект. Проект квартиры г. Москва, бульвар братьев Весниных (ЖК ЗИЛАРТ)
Помещение выполнено в современном стиле, кухня объедение с гостиной, в сине-серах оттенках и с яркими акцентами в виде бордовой мебели, что служит разделением зон помещения.
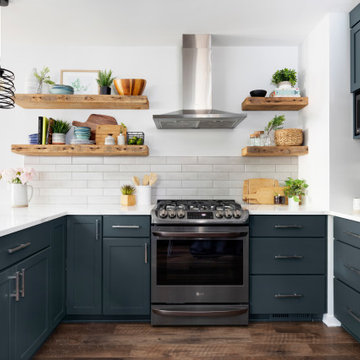
When the clients for this 1940's Minneapolis home came to us with their kitchen, they wanted to really make a kitchen they could be proud to come home to and entertain friends and family. With a Scandinavian focus in mind, we played with a number of different elements to bring the whole design together. The cabinets are painted a blue/gray color and the tops are a marble-like quartz. The backsplash is a simple, yet elegant, gray elongated subway tile that tucks up right under the floating shelves and upper cabinets. The floors are a wood-looking luxury vinyl plank. Finally the open shelves are made of reclaimed barn wood sourced from Minnesota. One of the focuses in this kitchen was to create a space for coffee. The coffee nook was specifically designed to accommodate the specific coffee maker the homeowners selected. Overall, we are completely in love with this look and how beautiful it turned out!
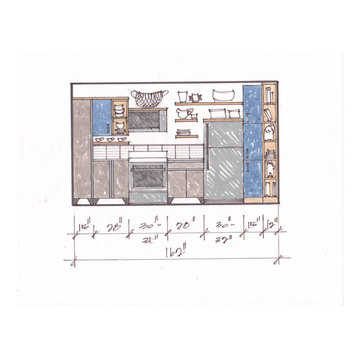
Existing updated ranch home expands living quarters for future use by guest, family member, visiting student or for family's use.
Design ideas for a small midcentury l-shaped open plan kitchen in Phoenix with a built-in sink, flat-panel cabinets, blue cabinets, laminate countertops, grey splashback, metal splashback, stainless steel appliances, concrete flooring, an island, beige floors and grey worktops.
Design ideas for a small midcentury l-shaped open plan kitchen in Phoenix with a built-in sink, flat-panel cabinets, blue cabinets, laminate countertops, grey splashback, metal splashback, stainless steel appliances, concrete flooring, an island, beige floors and grey worktops.
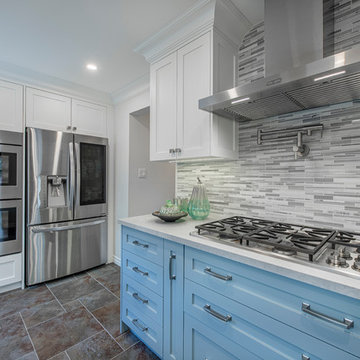
Photo of a medium sized contemporary u-shaped kitchen/diner in Toronto with a submerged sink, recessed-panel cabinets, blue cabinets, composite countertops, grey splashback, matchstick tiled splashback, stainless steel appliances, slate flooring, an island, grey floors and white worktops.
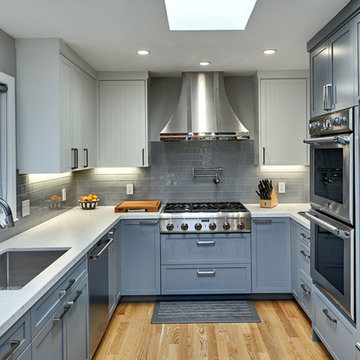
Design ideas for a medium sized classic u-shaped kitchen in San Francisco with a submerged sink, blue cabinets, marble worktops, grey splashback, stainless steel appliances, no island, white worktops, shaker cabinets, metro tiled splashback, light hardwood flooring and beige floors.

The island cooking zone with ovens, induction hob and ceiling mounted extractor is designed to keep the business end of preparing a meal away from the more communal breakfast bar.
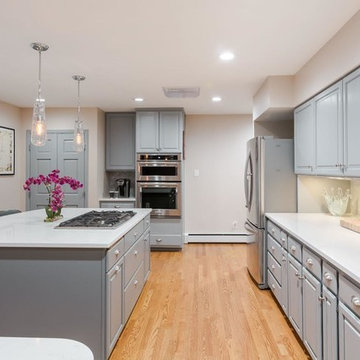
Large classic u-shaped kitchen/diner in Denver with a submerged sink, raised-panel cabinets, blue cabinets, engineered stone countertops, grey splashback, ceramic splashback, stainless steel appliances, light hardwood flooring, multiple islands, brown floors and white worktops.
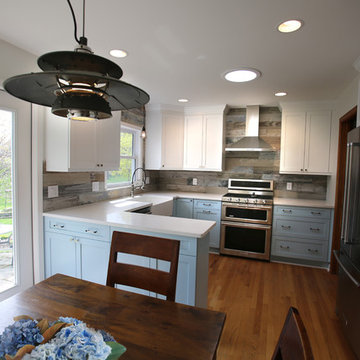
room2improve designed this kitchen through our in-home consultation services that we developed to help clients meet their design and budget goals. By guiding clients on the best ways to choose finishes, furnishings, resources, contractors, and tradespeople, we can help them reach their goals in budget.
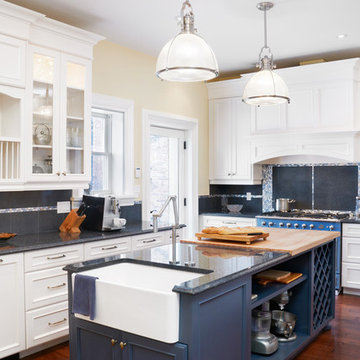
Photo of a traditional u-shaped enclosed kitchen in Toronto with a belfast sink, recessed-panel cabinets, blue cabinets, granite worktops, grey splashback, mosaic tiled splashback and coloured appliances.
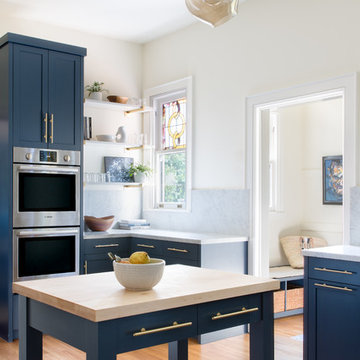
Suzanna Scott Photography
This is an example of a classic u-shaped enclosed kitchen in San Francisco with blue cabinets, marble splashback, stainless steel appliances, medium hardwood flooring, an island, brown floors, a submerged sink, shaker cabinets, marble worktops, grey splashback and grey worktops.
This is an example of a classic u-shaped enclosed kitchen in San Francisco with blue cabinets, marble splashback, stainless steel appliances, medium hardwood flooring, an island, brown floors, a submerged sink, shaker cabinets, marble worktops, grey splashback and grey worktops.
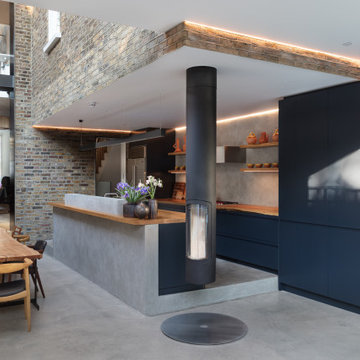
Photo of a large contemporary galley open plan kitchen in London with a built-in sink, flat-panel cabinets, blue cabinets, wood worktops, grey splashback, integrated appliances, concrete flooring, an island, grey floors and brown worktops.

Morey Remodeling Group's kitchen design and remodel helped this multi-generational household in Garden Grove, CA achieve their desire to have two cooking areas and additional storage. The custom mix and match cabinetry finished in Dovetail Grey and Navy Hale were designed to provide more efficient access to spices and other kitchen related items. Flat Black hardware was added for a hint of contrast. Durable Pental Quartz counter tops in Venoso with Carrara white polished marble interlocking pattern backsplash tile is displayed behind the range and undermount sink areas. Energy efficient LED light fixtures and under counter task lighting enhances the entire space. The flooring is Paradigm water proof luxury vinyl.
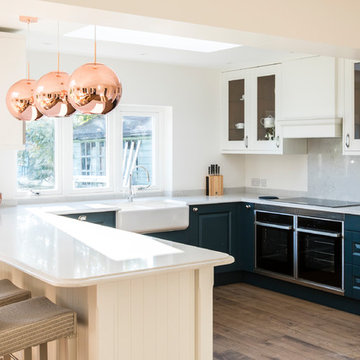
Copper is slowly creeping its way into colour palettes throughout the home; and kitchen design is no different. A copper, grey and blue colour palette was chosen for this new kitchen design. The Oxford blue and copper create a complementary combo that’s vibrant and rich. Working with the client, we created a design that contrasts the Mackintosh Sculptured doors painted in Oxford Blue and White Mackintosh Sculptured doors. The Worktops are a soft grey to complement the blue units and are an exquisite CRL Verona quartz with a rich OGEE Edging which gives the worktop a really luxurious touch.
The client wanted a smart traditional style kitchen that was built for entertaining. So the tall units include a chefs pantry, a wine glass/ wine prep unit and in column Caple wine cooler serves the needs of guests at the dining table. All the appliances are Neff and include two slide and hide pyrolytic ovens, a Flex induction hob, built-in microwave & grill, and an American fridge freezer. The units also house an integrated dishwasher and a built under fridge in the “u” part of the kitchen allows ingredients to be easily accessible by the cook. To make efficient use of the space we custom made the plate rack and extractor canopy. Adding a few copper accessories to bring an elegant copper glow into the entertaining space.
The beautiful handcrafted porcelain Shaws sink with Perrin and Rowe Phoenician tap gives a traditional, practical influence to the kitchen whilst a few touches of copper in the pendant lights and kitchen accessories lend warmth to a very simple colour scheme of grey and blue and immediately adds character and interest. The lighter grey of the worktops enhances the contrast and adding turquoise keeps the palette fresh.
Photos by Lia Vittone
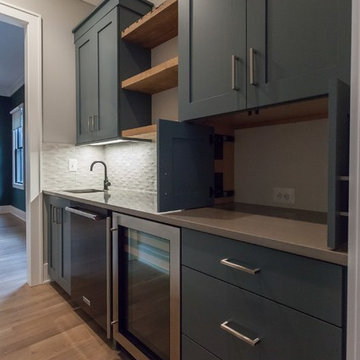
Design ideas for a contemporary single-wall kitchen pantry in DC Metro with a submerged sink, shaker cabinets, blue cabinets, grey splashback, stainless steel appliances, light hardwood flooring, beige floors and grey worktops.
Kitchen with Blue Cabinets and Grey Splashback Ideas and Designs
8