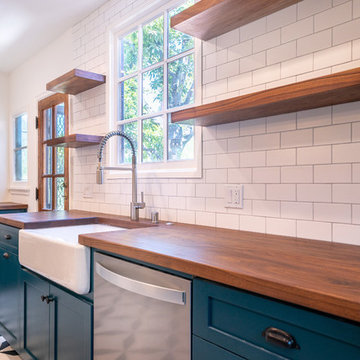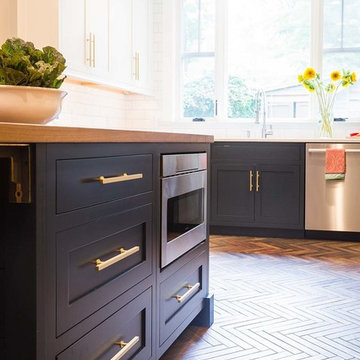Kitchen with Blue Cabinets and Porcelain Flooring Ideas and Designs
Refine by:
Budget
Sort by:Popular Today
1 - 20 of 3,166 photos
Item 1 of 3

Kitchen design and supply
Kitchen cabinets restoration
Complete strip out
Electrical rewiring and revisited electrical layout
Bespoke seating and bespoke joinery

A grade II listed Georgian property in Pembrokeshire with a contemporary and colourful interior.
Medium sized contemporary galley kitchen/diner in Other with a double-bowl sink, flat-panel cabinets, blue cabinets, composite countertops, green splashback, ceramic splashback, stainless steel appliances, porcelain flooring, an island, white floors, multicoloured worktops and feature lighting.
Medium sized contemporary galley kitchen/diner in Other with a double-bowl sink, flat-panel cabinets, blue cabinets, composite countertops, green splashback, ceramic splashback, stainless steel appliances, porcelain flooring, an island, white floors, multicoloured worktops and feature lighting.

Photo of a large contemporary single-wall open plan kitchen in Other with a built-in sink, flat-panel cabinets, blue cabinets, composite countertops, white splashback, black appliances, porcelain flooring, an island, brown floors, white worktops and feature lighting.

For the island, we added hidden cupboard space under the seating area, for the seldom used items. Also, incorporating a drawer with a double plug and USB point. Hiding unsightly cables with the ease of charging at the same time. To complement the curved island top, we mirrored this on the ceiling to enhance a softness to the design.
To eradicate the need of an overhead extractor fan, we used a Bora Pure recirculation extractor hob. The optimal airflow offers reduced noise when used and all odours are immediately captured at surface height. Perfect when entertaining.

Inspiration for a medium sized classic u-shaped open plan kitchen in London with a belfast sink, shaker cabinets, blue cabinets, marble worktops, white splashback, marble splashback, black appliances, porcelain flooring, a breakfast bar, blue floors and white worktops.

Photo of a small classic l-shaped enclosed kitchen in New York with a submerged sink, shaker cabinets, blue cabinets, quartz worktops, white splashback, stone slab splashback, stainless steel appliances, porcelain flooring, no island, grey floors and white worktops.

This is an example of a small bohemian l-shaped kitchen/diner in Minneapolis with an integrated sink, recessed-panel cabinets, blue cabinets, composite countertops, beige splashback, porcelain flooring, no island, grey floors and beige worktops.

www.genevacabinet.com . . . Geneva Cabinet Company, Lake Geneva WI, Kitchen with NanaWall window to screened in porch, Medallion Gold cabinetry, painted white cabinetry with Navy island, cooktop in island, cabinetry to ceiling with upper display cabinets, paneled ceiling, nautical lighting,

A beautiful two tone - Polar and Navy Kitchen with gold hardware.
Photo of a medium sized rural l-shaped kitchen/diner in Boston with a belfast sink, beaded cabinets, blue cabinets, engineered stone countertops, white splashback, porcelain splashback, integrated appliances, porcelain flooring, an island, grey floors, white worktops and a vaulted ceiling.
Photo of a medium sized rural l-shaped kitchen/diner in Boston with a belfast sink, beaded cabinets, blue cabinets, engineered stone countertops, white splashback, porcelain splashback, integrated appliances, porcelain flooring, an island, grey floors, white worktops and a vaulted ceiling.

This small kitchen packs a powerful punch. By replacing an oversized sliding glass door with a 24" cantilever which created additional floor space. We tucked a large Reid Shaw farm sink with a wall mounted faucet into this recess. A 7' peninsula was added for storage, work counter and informal dining. A large oversized window floods the kitchen with light. The color of the Eucalyptus painted and glazed cabinets is reflected in both the Najerine stone counter tops and the glass mosaic backsplash tile from Oceanside Glass Tile, "Devotion" series. All dishware is stored in drawers and the large to the counter cabinet houses glassware, mugs and serving platters. Tray storage is located above the refrigerator. Bottles and large spices are located to the left of the range in a pull out cabinet. Pots and pans are located in large drawers to the left of the dishwasher. Pantry storage was created in a large closet to the left of the peninsula for oversized items as well as the microwave. Additional pantry storage for food is located to the right of the refrigerator in an alcove. Cooking ventilation is provided by a pull out hood so as not to distract from the lines of the kitchen.

Дизайн-проект реализован Архитектором-Дизайнером Екатериной Ялалтыновой. Комплектация и декорирование - Бюро9.
Photo of a medium sized traditional l-shaped kitchen/diner in Moscow with a built-in sink, recessed-panel cabinets, blue cabinets, quartz worktops, white splashback, engineered quartz splashback, stainless steel appliances, porcelain flooring, no island, beige floors, white worktops and a drop ceiling.
Photo of a medium sized traditional l-shaped kitchen/diner in Moscow with a built-in sink, recessed-panel cabinets, blue cabinets, quartz worktops, white splashback, engineered quartz splashback, stainless steel appliances, porcelain flooring, no island, beige floors, white worktops and a drop ceiling.

Gorgeous all blue kitchen cabinetry featuring brass and gold accents on hood, pendant lights and cabinetry hardware. The stunning intracoastal waterway views and sparkling turquoise water add more beauty to this fabulous kitchen.

Кухня разделена с гостиной высокими раздвижными дверьми
Photo of a medium sized traditional l-shaped kitchen/diner in Moscow with a submerged sink, recessed-panel cabinets, blue cabinets, engineered stone countertops, white splashback, marble splashback, black appliances, porcelain flooring, white floors and white worktops.
Photo of a medium sized traditional l-shaped kitchen/diner in Moscow with a submerged sink, recessed-panel cabinets, blue cabinets, engineered stone countertops, white splashback, marble splashback, black appliances, porcelain flooring, white floors and white worktops.

Photo of a large contemporary single-wall kitchen/diner in Paris with a submerged sink, flat-panel cabinets, blue cabinets, white splashback, porcelain splashback, integrated appliances, porcelain flooring, no island, beige floors and white worktops.

This beautiful kitchen is perfect for friends and family to gather around, cook meals together, or to simply enjoy an afternoon of baking with the kids. The large central island has plenty of storage including a mixer lift, a microwave drawer, and trash/recycle bins. Easy maintenance and kid friendly with plenty of storage were on top of our list.
Cabinets: Sollera Cabinets, Custom Colors

Photo Credits: JOHN GRANEN PHOTOGRAPHY
Design ideas for a medium sized rural u-shaped kitchen in Seattle with a belfast sink, shaker cabinets, blue cabinets, stainless steel appliances, grey floors, white worktops, white splashback, a breakfast bar, engineered stone countertops, metro tiled splashback and porcelain flooring.
Design ideas for a medium sized rural u-shaped kitchen in Seattle with a belfast sink, shaker cabinets, blue cabinets, stainless steel appliances, grey floors, white worktops, white splashback, a breakfast bar, engineered stone countertops, metro tiled splashback and porcelain flooring.

Meal preparation & clean-up is a group activity for this family of 5, and full days are spent baking, cooking & canning together. They needed more functional storage and wished for a spacious and beautiful place to congregate and work seamlessly together. The peninsula and non-structural arch that divided the kitchen from the family room were removed in order to create a large open area. Also removed were the dated soffits which instantly created the feeling of higher ceilings and allowed a feature wall of beautiful encaustic tiles to run all the way up behind the custom plaster hood.
Turning and positioning the new island along the width of the window wall gave the family twice as much counter space and seating. The space that was once a hallway became the perfect place to position a dining table. The new 8' window washes the space in an abundance of inviting natural daylight, showcasing views to the greenbelt adjacent to their property. The hand distressed hickory cabinet run - custom designed to house a 5' Galley Workstation - has a furniture feel and its own distinctive hardware.
Classic patterned encaustic tiles and favorite colors were incorporated to reflect the family's preferences for a modern Spanish colonial feel. Wood grain porcelain tile floors make for easy cleanup for an active family with kids and dogs and a pool.
Photo credit: Fred Donham of Photographerlink

This is an example of a large mediterranean galley open plan kitchen in Los Angeles with a belfast sink, shaker cabinets, blue cabinets, wood worktops, white splashback, metro tiled splashback, stainless steel appliances, porcelain flooring, an island, multi-coloured floors and brown worktops.

Medium sized contemporary l-shaped kitchen/diner in St Louis with a submerged sink, beaded cabinets, blue cabinets, engineered stone countertops, white splashback, ceramic splashback, stainless steel appliances, porcelain flooring, an island and brown floors.

Design ideas for a medium sized midcentury l-shaped kitchen in New York with stainless steel appliances, porcelain flooring, shaker cabinets, blue cabinets, composite countertops, multi-coloured splashback, stone tiled splashback and an island.
Kitchen with Blue Cabinets and Porcelain Flooring Ideas and Designs
1