Kitchen with Blue Cabinets and White Appliances Ideas and Designs
Refine by:
Budget
Sort by:Popular Today
1 - 20 of 1,224 photos
Item 1 of 3

This is an example of a medium sized mediterranean l-shaped kitchen/diner in Other with a belfast sink, raised-panel cabinets, blue cabinets, wood worktops, white splashback, ceramic splashback, white appliances, medium hardwood flooring, no island, beige floors, beige worktops and a drop ceiling.

The kitchen island painted in Sherwin Williams, ""Navel", boldly contrasts the stark white perimeter cabinets. By eliminating the formal dining room, we were able to incorporate a pantry and home office.

Full Wall of Cabinetry with Beadboard Backsplash & Floating Shelves
Photo of a small u-shaped enclosed kitchen in New York with a belfast sink, shaker cabinets, blue cabinets, granite worktops, white splashback, white appliances, slate flooring, no island, grey floors and black worktops.
Photo of a small u-shaped enclosed kitchen in New York with a belfast sink, shaker cabinets, blue cabinets, granite worktops, white splashback, white appliances, slate flooring, no island, grey floors and black worktops.

This 1970's home had a complete makeover! The goal of the project was to 1) open up the main floor living and gathering spaces and 2) create a more beautiful and functional kitchen. We took out the dividing wall between the front living room and the kitchen and dining room to create one large gathering space, perfect for a young family and for entertaining friends!
Onto the exciting part - the kitchen! The existing kitchen was U-Shaped with not much room to have more than 1 person working at a time. We kept the appliances in the same locations, but really expanded the amount of workspace and cabinet storage by taking out the peninsula and adding a large island. The cabinetry, from Holiday Kitchens, is a blue-gray color on the lowers and classic white on the uppers. The countertops are walnut butcherblock on the perimeter and a marble looking quartz on the island. The backsplash, one of our favorites, is a diamond shaped mosaic in a rhombus pattern, which adds just the right amount of texture without overpowering all the gorgeous details of the cabinets and countertops. The hardware is a champagne bronze - one thing we love to do is mix and match our metals! The faucet is from Kohler and is in Matte Black, the sink is from Blanco and is white. The flooring is a luxury vinyl plank with a warm wood tone - which helps bring all the elements of the kitchen together we think!
Overall - this is one of our favorite kitchens to date - so many beautiful details on their own, but put together create this gorgeous kitchen!
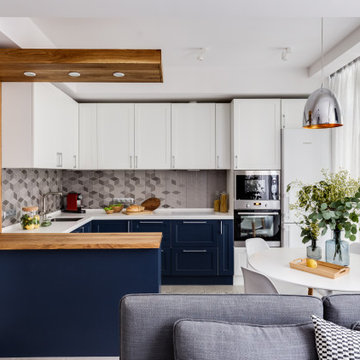
Classic u-shaped kitchen/diner in Moscow with a submerged sink, shaker cabinets, blue cabinets, wood worktops, grey splashback, white appliances, a breakfast bar, beige floors and brown worktops.
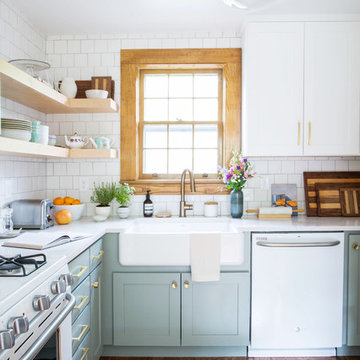
Photo of a small classic u-shaped kitchen/diner in Other with a belfast sink, shaker cabinets, blue cabinets, engineered stone countertops, white splashback, porcelain splashback, white appliances, medium hardwood flooring, a breakfast bar and brown floors.
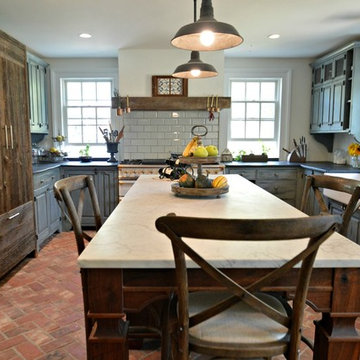
Design ideas for a large rural l-shaped enclosed kitchen in Philadelphia with a belfast sink, raised-panel cabinets, blue cabinets, marble worktops, grey splashback, metro tiled splashback, white appliances, brick flooring, an island and red floors.
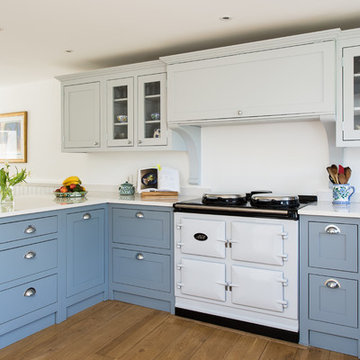
Medium sized country kitchen/diner in Gloucestershire with shaker cabinets, blue cabinets, light hardwood flooring, no island and white appliances.
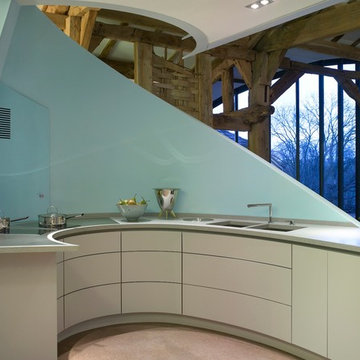
Roundhouse Urbo handle-less bespoke matt lacquer kitchen with curved doors Gaggenau appliances, worktops in white Corian and Durat.
Photo of a large contemporary open plan kitchen in London with a submerged sink, flat-panel cabinets, blue cabinets, composite countertops, white appliances, a breakfast bar and a feature wall.
Photo of a large contemporary open plan kitchen in London with a submerged sink, flat-panel cabinets, blue cabinets, composite countertops, white appliances, a breakfast bar and a feature wall.

Comment redonner une nouvelle jeunesse à sa cuisine ? Voilà le nouveau défi réalisé avec cette cuisine datant des années 80.
Les propriétaires désiraient préserver le charme de leur cuisine en chêne très bien conservée. Ils avaient besoin d’être orientés dans le choix des couleurs pour un relooking harmonieux. Ils souhaitaient également intégrer un meuble de famille en guise d’îlot central.
Dans le but d’alléger la cuisine, deux couleurs ont été proposées pour les meubles, un bleu canard pour le bas et un bleu azur pour le haut. Le lambris a été peint dans une teinte bleu ciel. Le plan de travail a été réalisé en stratifié bois chêne naturel comme le sol du salon. Un travail a été effectué pour conserver une circulation fluide dans la cuisine et certains rangements ont été modernisés.
Concernant le carrelage, leur choix s’est porté sur un sol imitation terrazzo qui marque actuellement un grand retour dans nos intérieurs avec l’envie d’authenticité et de matières brutes.
Dans la continuité de la cuisine, les murs et plafonds de la salle à manger et du salon ont été entièrement refaits. Les lambris ont été peints en bleu ciel et les poutres apparentes du salon en couleur lin.

Backsplash: Arvinfova grey porcelain mosaic.
Countertops Cambria: Ella
Kohler: K3821-4-NA SS sink
Faucet: Grohe G30211DC0
Custom kitchen Cabinets: Mission with beveled inside profile, square outside profile
Flooring: Luxury vinyl plank Gravity “Rocky”
Paint: Hirshfields “Deep lagoon #68
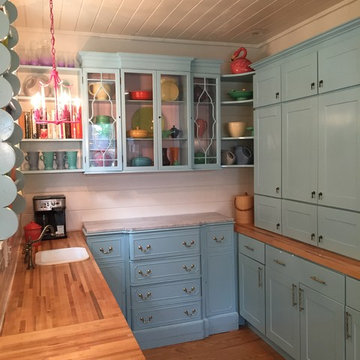
Medium sized coastal kitchen/diner in Tampa with a belfast sink, recessed-panel cabinets, blue cabinets, wood worktops, white splashback, metro tiled splashback, white appliances and light hardwood flooring.
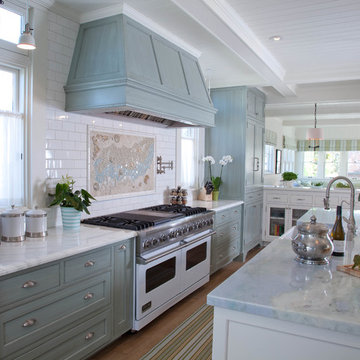
Kim Grant, Architect;
Elizabeth Barkett, Interior Designer - Ross Thiele & Sons Ltd.;
Gail Owens, Photographer
Nautical galley open plan kitchen in San Diego with an island, shaker cabinets, marble worktops, white splashback, metro tiled splashback, white appliances, a belfast sink, medium hardwood flooring and blue cabinets.
Nautical galley open plan kitchen in San Diego with an island, shaker cabinets, marble worktops, white splashback, metro tiled splashback, white appliances, a belfast sink, medium hardwood flooring and blue cabinets.
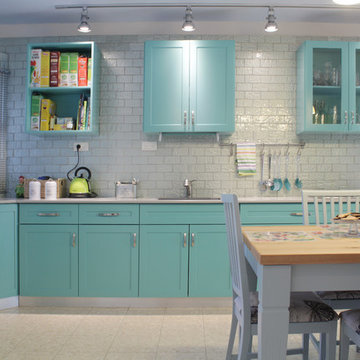
Photo: Esther Hershcovic © 2013 Houzz
Design ideas for a contemporary kitchen/diner in Tel Aviv with shaker cabinets, blue cabinets, grey splashback, metro tiled splashback and white appliances.
Design ideas for a contemporary kitchen/diner in Tel Aviv with shaker cabinets, blue cabinets, grey splashback, metro tiled splashback and white appliances.

Kitchen Inspo modern farmhouse
This is an example of a large rural l-shaped kitchen/diner in St Louis with shaker cabinets, an island, a submerged sink, blue cabinets, white appliances, dark hardwood flooring, brown floors and grey worktops.
This is an example of a large rural l-shaped kitchen/diner in St Louis with shaker cabinets, an island, a submerged sink, blue cabinets, white appliances, dark hardwood flooring, brown floors and grey worktops.
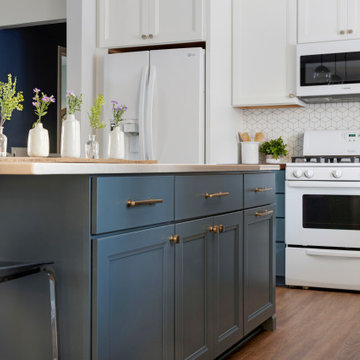
This 1970's home had a complete makeover! The goal of the project was to 1) open up the main floor living and gathering spaces and 2) create a more beautiful and functional kitchen. We took out the dividing wall between the front living room and the kitchen and dining room to create one large gathering space, perfect for a young family and for entertaining friends!
Onto the exciting part - the kitchen! The existing kitchen was U-Shaped with not much room to have more than 1 person working at a time. We kept the appliances in the same locations, but really expanded the amount of workspace and cabinet storage by taking out the peninsula and adding a large island. The cabinetry, from Holiday Kitchens, is a blue-gray color on the lowers and classic white on the uppers. The countertops are walnut butcherblock on the perimeter and a marble looking quartz on the island. The backsplash, one of our favorites, is a diamond shaped mosaic in a rhombus pattern, which adds just the right amount of texture without overpowering all the gorgeous details of the cabinets and countertops. The hardware is a champagne bronze - one thing we love to do is mix and match our metals! The faucet is from Kohler and is in Matte Black, the sink is from Blanco and is white. The flooring is a luxury vinyl plank with a warm wood tone - which helps bring all the elements of the kitchen together we think!
Overall - this is one of our favorite kitchens to date - so many beautiful details on their own, but put together create this gorgeous kitchen!
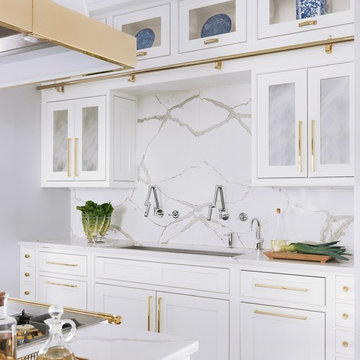
The hub of the home includes the kitchen with midnight blue & white custom cabinets by Beck Allen Cabinetry, a quaint banquette & an artful La Cornue range that are all highlighted with brass hardware. The kitchen connects to the living space with a cascading see-through fireplace that is surfaced with an undulating textural tile.
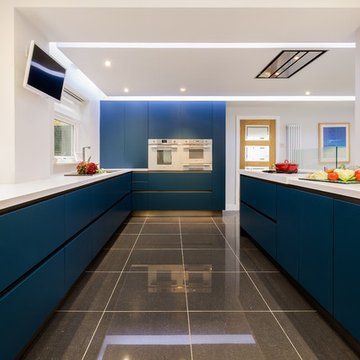
Contemporary kitchen in Devon with a built-in sink, flat-panel cabinets, blue cabinets, white appliances and an island.
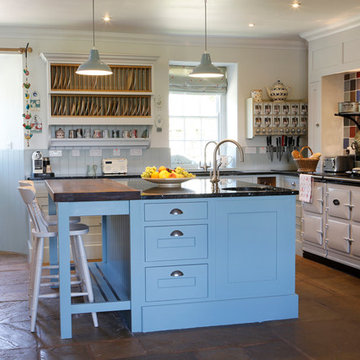
Inspiration for a rural enclosed kitchen in Other with a submerged sink, blue cabinets, granite worktops, multi-coloured splashback, ceramic splashback, white appliances and an island.
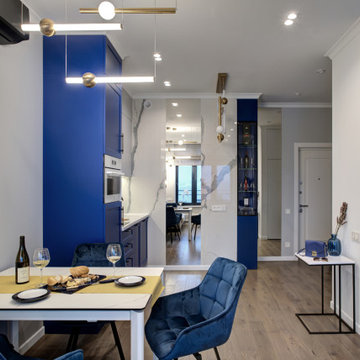
Photo of a small contemporary grey and white single-wall kitchen/diner in Moscow with a submerged sink, recessed-panel cabinets, blue cabinets, composite countertops, white splashback, porcelain splashback, white appliances, light hardwood flooring, beige floors, white worktops and a feature wall.
Kitchen with Blue Cabinets and White Appliances Ideas and Designs
1