Kitchen with Blue Floors and Multi-coloured Floors Ideas and Designs
Refine by:
Budget
Sort by:Popular Today
101 - 120 of 23,892 photos
Item 1 of 3

Download our free ebook, Creating the Ideal Kitchen. DOWNLOAD NOW
This unit, located in a 4-flat owned by TKS Owners Jeff and Susan Klimala, was remodeled as their personal pied-à-terre, and doubles as an Airbnb property when they are not using it. Jeff and Susan were drawn to the location of the building, a vibrant Chicago neighborhood, 4 blocks from Wrigley Field, as well as to the vintage charm of the 1890’s building. The entire 2 bed, 2 bath unit was renovated and furnished, including the kitchen, with a specific Parisian vibe in mind.
Although the location and vintage charm were all there, the building was not in ideal shape -- the mechanicals -- from HVAC, to electrical, plumbing, to needed structural updates, peeling plaster, out of level floors, the list was long. Susan and Jeff drew on their expertise to update the issues behind the walls while also preserving much of the original charm that attracted them to the building in the first place -- heart pine floors, vintage mouldings, pocket doors and transoms.
Because this unit was going to be primarily used as an Airbnb, the Klimalas wanted to make it beautiful, maintain the character of the building, while also specifying materials that would last and wouldn’t break the budget. Susan enjoyed the hunt of specifying these items and still coming up with a cohesive creative space that feels a bit French in flavor.
Parisian style décor is all about casual elegance and an eclectic mix of old and new. Susan had fun sourcing some more personal pieces of artwork for the space, creating a dramatic black, white and moody green color scheme for the kitchen and highlighting the living room with pieces to showcase the vintage fireplace and pocket doors.
Photographer: @MargaretRajic
Photo stylist: @Brandidevers
Do you have a new home that has great bones but just doesn’t feel comfortable and you can’t quite figure out why? Contact us here to see how we can help!
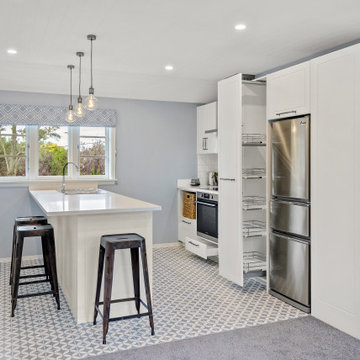
The kitchen showing the opening units along with the Linen which has been incorporated at the end of the kitchen tall cabinets but facing into the living room. The pull-out pantry is a great space for a small kitchen and the under-oven drawer is essential. The island houses the washing machine and dishwasher. The extra-large benchtop with the overhang provides the dining space for this small apartment. Drop bulb lights accentuate the height and airiness of this room.
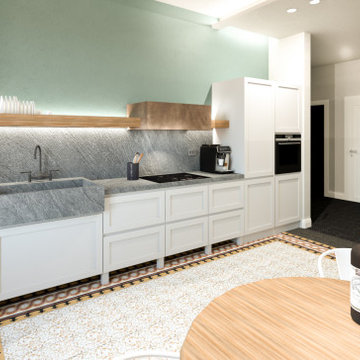
due sono le caratteristiche che andranno ad influire sul risultato finale dell'appartamento attualmente oggetto di studio. La prima è la volontà da parte del progettista di rendere omaggio mediante il suo recupero, al pavimento in graniglia decorata, presente in tutte stanze, escluso il bagno. La seconda è la volontà dei giovani proprietari nel voler uno stile degli arredi che ricordi un design anni 50, anche se con i necessari adeguamenti alla vita contemporanea e con qualche concessione ad un gusto più contemporaneo.
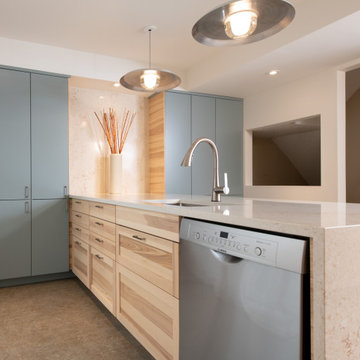
This view shows the peninsula, which is a gathering place for guests and a feature of the new kitchen. A pantry on the inside of the peninsula provides room for the client's many small kitchen appliances. The "pantry" on the opposite side actually conceals existing ductwork.

Our design process is set up to tease out what is unique about a project and a client so that we can create something peculiar to them. When we first went to see this client, we noticed that they used their fridge as a kind of notice board to put up pictures by the kids, reminders, lists, cards etc… with magnets onto the metal face of the old fridge. In their new kitchen they wanted integrated appliances and for things to be neat, but we felt these drawings and cards needed a place to be celebrated and we proposed a cork panel integrated into the cabinet fronts… the idea developed into a full band of cork, stained black to match the black front of the oven, to bind design together. It also acts as a bit of a sound absorber (important when you have 3yr old twins!) and sits over the splash back so that there is a lot of space to curate an evolving backdrop of things you might pin to it.
In this design, we wanted to design the island as big table in the middle of the room. The thing about thinking of an island like a piece of furniture in this way is that it allows light and views through and around; it all helps the island feel more delicate and elegant… and the room less taken up by island. The frame is made from solid oak and we stained it black to balance the composition with the stained cork.
The sink run is a set of floating drawers that project from the wall and the flooring continues under them - this is important because again, it makes the room feel more spacious. The full height cabinets are purposefully a calm, matt off white. We used Farrow and Ball ’School house white’… because its our favourite ‘white’ of course! All of the whitegoods are integrated into this full height run: oven, microwave, fridge, freezer, dishwasher and a gigantic pantry cupboard.
A sweet detail is the hand turned cabinet door knobs - The clients are music lovers and the knobs are enlarged versions of the volume knob from a 1970s record player.
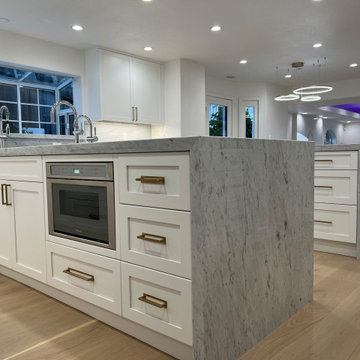
This glamorous & elegant kitchen is like a dream come true! Timeless custom shaker cabinetry, Carrara marble countertop with the honey bronze hardware. This kitchen not only looks tremendous but delivers functionality and an excellent place for entertaining & gathering.
This is a Design-Build project by Kitchen Inspiration Inc.
Custom Cabinetry: Sollera Fine Cabinetry
Countertop: Natrual Stone
Hardware: Top Knobs
Flooring: Engineer Flooring
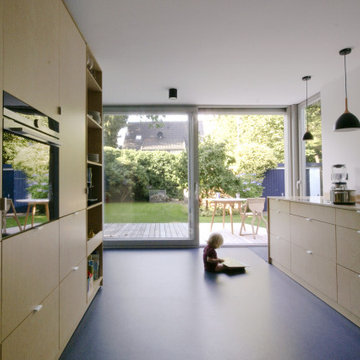
Die erweiterte Küche bildet das Zentrum des Hauses.
Inspiration for a contemporary single-wall open plan kitchen in Hamburg with a built-in sink, flat-panel cabinets, light wood cabinets, wood worktops, lino flooring and blue floors.
Inspiration for a contemporary single-wall open plan kitchen in Hamburg with a built-in sink, flat-panel cabinets, light wood cabinets, wood worktops, lino flooring and blue floors.

Design ideas for a medium sized urban single-wall kitchen/diner in Moscow with a submerged sink, flat-panel cabinets, blue cabinets, laminate countertops, blue splashback, ceramic splashback, black appliances, ceramic flooring, no island, blue floors, black worktops and a drop ceiling.
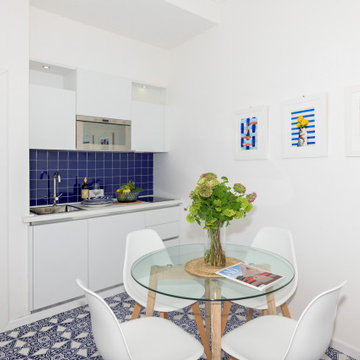
Foto: Vito Fusco
Medium sized mediterranean single-wall kitchen/diner in Other with a single-bowl sink, flat-panel cabinets, stainless steel cabinets, marble worktops, blue splashback, ceramic splashback, stainless steel appliances, ceramic flooring, an island, white worktops, a drop ceiling and blue floors.
Medium sized mediterranean single-wall kitchen/diner in Other with a single-bowl sink, flat-panel cabinets, stainless steel cabinets, marble worktops, blue splashback, ceramic splashback, stainless steel appliances, ceramic flooring, an island, white worktops, a drop ceiling and blue floors.

This is an example of a medium sized retro l-shaped kitchen/diner in Portland with a submerged sink, flat-panel cabinets, medium wood cabinets, quartz worktops, multi-coloured splashback, glass tiled splashback, stainless steel appliances, lino flooring, an island, blue floors and white worktops.
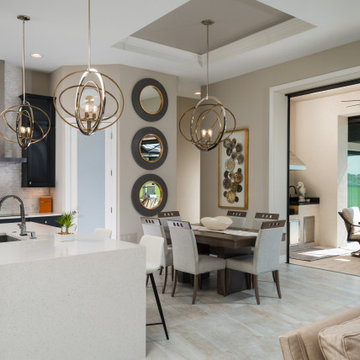
This gorgeous contemporary home channeled old Hollywood accents colors and flair.
Inspiration for a large contemporary l-shaped kitchen/diner in Other with a submerged sink, shaker cabinets, grey cabinets, engineered stone countertops, white splashback, marble splashback, stainless steel appliances, porcelain flooring, an island, multi-coloured floors, white worktops and a drop ceiling.
Inspiration for a large contemporary l-shaped kitchen/diner in Other with a submerged sink, shaker cabinets, grey cabinets, engineered stone countertops, white splashback, marble splashback, stainless steel appliances, porcelain flooring, an island, multi-coloured floors, white worktops and a drop ceiling.
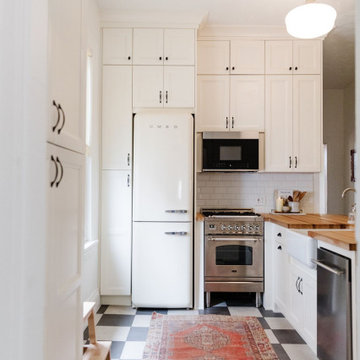
Detailed cream cabinets, checkboard floor, butcher block countertop, white subway tile.
Inspiration for a vintage kitchen in Salt Lake City with white cabinets, wood worktops, multi-coloured floors and brown worktops.
Inspiration for a vintage kitchen in Salt Lake City with white cabinets, wood worktops, multi-coloured floors and brown worktops.

This small kitchen packs a powerful punch. By replacing an oversized sliding glass door with a 24" cantilever which created additional floor space. We tucked a large Reid Shaw farm sink with a wall mounted faucet into this recess. A 7' peninsula was added for storage, work counter and informal dining. A large oversized window floods the kitchen with light. The color of the Eucalyptus painted and glazed cabinets is reflected in both the Najerine stone counter tops and the glass mosaic backsplash tile from Oceanside Glass Tile, "Devotion" series. All dishware is stored in drawers and the large to the counter cabinet houses glassware, mugs and serving platters. Tray storage is located above the refrigerator. Bottles and large spices are located to the left of the range in a pull out cabinet. Pots and pans are located in large drawers to the left of the dishwasher. Pantry storage was created in a large closet to the left of the peninsula for oversized items as well as the microwave. Additional pantry storage for food is located to the right of the refrigerator in an alcove. Cooking ventilation is provided by a pull out hood so as not to distract from the lines of the kitchen.

Contemporary kitchen in London with a built-in sink, flat-panel cabinets, medium wood cabinets, composite countertops, white splashback, engineered quartz splashback, coloured appliances, terrazzo flooring, an island, multi-coloured floors, white worktops and a vaulted ceiling.
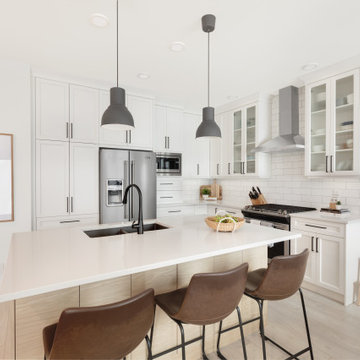
Photo of a small scandinavian l-shaped kitchen/diner in Vancouver with a submerged sink, shaker cabinets, white cabinets, quartz worktops, white splashback, ceramic splashback, stainless steel appliances, vinyl flooring, an island, multi-coloured floors and white worktops.

This was a complete renovation, including removal of a load bearing wall and installation of a laminated wood beam to replace it. The new cabinets run from floor to 9’ ceiling. Cabinets feature integral interior lighting in glass door cabinets, under cabinet lighting and electrical outlets.
Design by Dan Lenner,CMKBD of Morris Black Designs
Learn more by visiting https://www.morrisblack.com/projects/kitchens/contemporary-kitchen-renovation/
#DanforMorrisBlack #MorrisBlackDesigns #contemporarykitchenrenovation
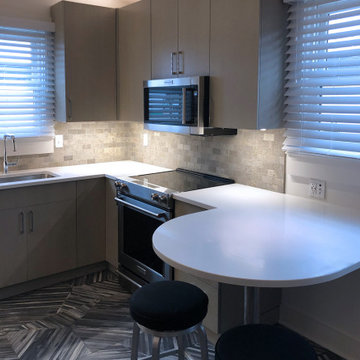
Kitchen Updated with New Cabinetry, Appliances, Flooring, Countertops, Backsplash and Window Treatments.
Photo of a medium sized traditional u-shaped enclosed kitchen in Indianapolis with a submerged sink, flat-panel cabinets, grey cabinets, engineered stone countertops, grey splashback, stone tiled splashback, stainless steel appliances, ceramic flooring, a breakfast bar, multi-coloured floors, white worktops and a vaulted ceiling.
Photo of a medium sized traditional u-shaped enclosed kitchen in Indianapolis with a submerged sink, flat-panel cabinets, grey cabinets, engineered stone countertops, grey splashback, stone tiled splashback, stainless steel appliances, ceramic flooring, a breakfast bar, multi-coloured floors, white worktops and a vaulted ceiling.
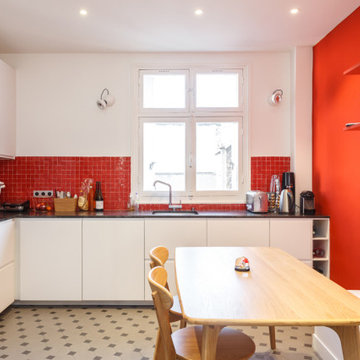
Les propriétaires ont voulu créer une atmosphère poétique et raffinée. Le contraste des couleurs apporte lumière et caractère à cet appartement. Nous avons rénové tous les éléments d'origine de l'appartement.
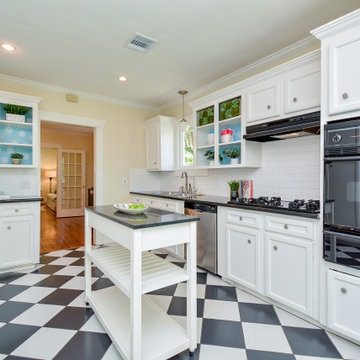
Amazing kitchen with two pantries and ample counter space for prepping. Eye-catching black and white checkered floors plus classic white tile backsplash.

We love this space!
The client wanted to open up two rooms into one by taking out the dividing wall. This really opened up the space and created a real social space for the whole family.
The are lots f nice features within this design, the L shape island works perfectly in the space. The patterned floor and exposed brick work really give this design character.
Silestone Quartz Marble finish worktops, Sheraton Savoy Shaker handles-less kitchen.
Build work completed by NDW Build
Photos by Murat Ozkasim
Kitchen with Blue Floors and Multi-coloured Floors Ideas and Designs
6