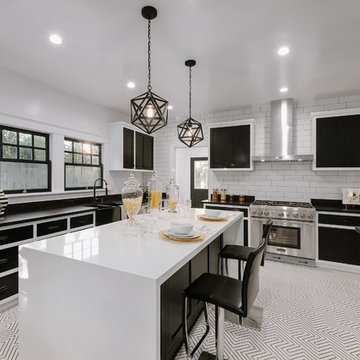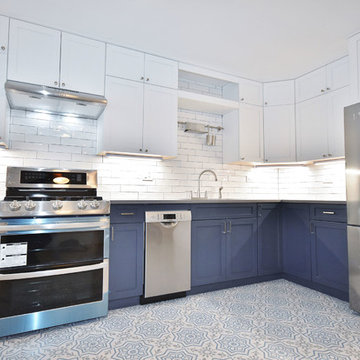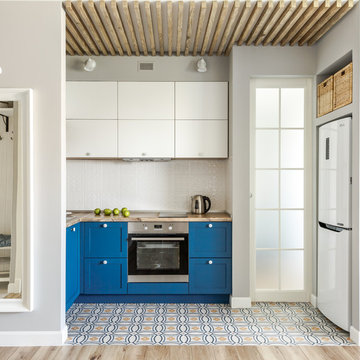Kitchen with Blue Floors and Multi-coloured Floors Ideas and Designs
Refine by:
Budget
Sort by:Popular Today
61 - 80 of 23,834 photos
Item 1 of 3

This European kitchen has several different areas and functions. Each area has its own specific details but are tied together with distinctive farmhouse feel, created by combining medium wood and white cabinetry, different styles of cabinetry, mixed metals, warm, earth toned tile floors, blue granite countertops and a subtle blue and white backsplash. The hand-hammered copper counter on the peninsula ties in with the hammered copper farmhouse sink. The blue azul granite countertops have a deep layer of texture and beautifully play off the blue and white Italian tile backsplash and accent wall. The high gloss black hood was custom-made and has chrome banding. The French Lacanche stove has soft gold controls. This kitchen also has radiant heat under its earth toned limestone floors. A special feature of this kitchen is the wood burning stove. Part of the original 1904 house, we repainted it and set it on a platform. We made the platform a cohesive part of the space defining wall by using a herringbone pattern trim, fluted porcelain tile and crown moulding with roping. The office area’s built in desk and cabinets provide a convenient work and storage space. Topping the room off is a coffered ceiling.
In this classic English Tudor home located in Penn Valley, PA, we renovated the kitchen, mudroom, deck, patio, and the exterior walkways and driveway. The European kitchen features high end finishes and appliances, and heated floors for year-round comfort! The outdoor areas are spacious and inviting. The open trellis over the hot tub provides just the right amount of shelter. These clients were referred to us by their architect, and we had a great time working with them to mix classic European styles in with contemporary, current spaces.
Rudloff Custom Builders has won Best of Houzz for Customer Service in 2014, 2015 2016, 2017 and 2019. We also were voted Best of Design in 2016, 2017, 2018, 2019 which only 2% of professionals receive. Rudloff Custom Builders has been featured on Houzz in their Kitchen of the Week, What to Know About Using Reclaimed Wood in the Kitchen as well as included in their Bathroom WorkBook article. We are a full service, certified remodeling company that covers all of the Philadelphia suburban area. This business, like most others, developed from a friendship of young entrepreneurs who wanted to make a difference in their clients’ lives, one household at a time. This relationship between partners is much more than a friendship. Edward and Stephen Rudloff are brothers who have renovated and built custom homes together paying close attention to detail. They are carpenters by trade and understand concept and execution. Rudloff Custom Builders will provide services for you with the highest level of professionalism, quality, detail, punctuality and craftsmanship, every step of the way along our journey together.
Specializing in residential construction allows us to connect with our clients early in the design phase to ensure that every detail is captured as you imagined. One stop shopping is essentially what you will receive with Rudloff Custom Builders from design of your project to the construction of your dreams, executed by on-site project managers and skilled craftsmen. Our concept: envision our client’s ideas and make them a reality. Our mission: CREATING LIFETIME RELATIONSHIPS BUILT ON TRUST AND INTEGRITY.
Photo Credit: Linda McManus Images

Cuisine scandinave sous véranda.
Meubles Ikea. Carreaux de ciment Bahya.
© Delphine LE MOINE
Medium sized scandi single-wall open plan kitchen in Paris with a submerged sink, flat-panel cabinets, white cabinets, wood worktops, white splashback, ceramic splashback, integrated appliances, cement flooring, no island and blue floors.
Medium sized scandi single-wall open plan kitchen in Paris with a submerged sink, flat-panel cabinets, white cabinets, wood worktops, white splashback, ceramic splashback, integrated appliances, cement flooring, no island and blue floors.

Designer: Laura Ross
Cabinets: WCW Heritage Doors
Floating Shelves: WCW Heritage Live Edge Walnut
Wall Oven & Microwave: KitchenAid
Cooktop & Downdraft: Thermador
Countertop: MSI Quartz Arctic White Countertop
Countertop Installer: Fox Countertops
Paint: Benjamin Moore in Narraganset Green and Super White
Pantry: Plus Closets
Photo: PREPIowa

Photo of a medium sized country u-shaped enclosed kitchen in Charleston with a belfast sink, recessed-panel cabinets, black cabinets, white splashback, stainless steel appliances, an island, multi-coloured floors, white worktops, marble worktops, metro tiled splashback and cement flooring.

Inspiration for an urban u-shaped kitchen in Salt Lake City with shaker cabinets, blue cabinets, white splashback, metro tiled splashback, integrated appliances, cement flooring, an island, multi-coloured floors and white worktops.

Gabe DiDonato
Design ideas for a small modern u-shaped enclosed kitchen in Philadelphia with a submerged sink, shaker cabinets, white cabinets, quartz worktops, grey splashback, metro tiled splashback, stainless steel appliances, vinyl flooring, no island, multi-coloured floors and multicoloured worktops.
Design ideas for a small modern u-shaped enclosed kitchen in Philadelphia with a submerged sink, shaker cabinets, white cabinets, quartz worktops, grey splashback, metro tiled splashback, stainless steel appliances, vinyl flooring, no island, multi-coloured floors and multicoloured worktops.

Photo of a traditional kitchen in Los Angeles with a belfast sink, white splashback, metro tiled splashback, stainless steel appliances, an island, multi-coloured floors and black worktops.

These clients retained MMI to assist with a full renovation of the 1st floor following the Harvey Flood. With 4 feet of water in their home, we worked tirelessly to put the home back in working order. While Harvey served our city lemons, we took the opportunity to make lemonade. The kitchen was expanded to accommodate seating at the island and a butler's pantry. A lovely free-standing tub replaced the former Jacuzzi drop-in and the shower was enlarged to take advantage of the expansive master bathroom. Finally, the fireplace was extended to the two-story ceiling to accommodate the TV over the mantel. While we were able to salvage much of the existing slate flooring, the overall color scheme was updated to reflect current trends and a desire for a fresh look and feel. As with our other Harvey projects, our proudest moments were seeing the family move back in to their beautifully renovated home.

Courtney Apple
Inspiration for a medium sized contemporary l-shaped kitchen/diner in Philadelphia with a belfast sink, grey cabinets, white splashback, ceramic splashback, stainless steel appliances, porcelain flooring, no island, multi-coloured floors, shaker cabinets and grey worktops.
Inspiration for a medium sized contemporary l-shaped kitchen/diner in Philadelphia with a belfast sink, grey cabinets, white splashback, ceramic splashback, stainless steel appliances, porcelain flooring, no island, multi-coloured floors, shaker cabinets and grey worktops.

Crazy about hexagons. This is a perfect blend of a classic yet contemporary kitchen.
Inspiration for a medium sized contemporary l-shaped enclosed kitchen in Toronto with a submerged sink, flat-panel cabinets, white splashback, light wood cabinets, engineered stone countertops, porcelain splashback, black appliances, porcelain flooring, an island, multi-coloured floors and grey worktops.
Inspiration for a medium sized contemporary l-shaped enclosed kitchen in Toronto with a submerged sink, flat-panel cabinets, white splashback, light wood cabinets, engineered stone countertops, porcelain splashback, black appliances, porcelain flooring, an island, multi-coloured floors and grey worktops.

New butler’s pantry we created after removing the stove and the closet in the old kitchen.
// This room makes a big design statement, from the hex tile, Alba Vera marble counters, custom cabinets and pendant light fixtures.
// The pendant lights are from Circa Lighting, and match the brass of the drawer and door pulls.
// The 3x12 subway tile runs from countertop to the ceiling.
// One side of the butler’s pantry features a dish pantry with custom glass-front cabinets and drawer storage.
// The other side features the main sink, dishwasher and custom cabinets. This butler’s pantry keeps dirty dishes out of sight from the guests and entertaining area.
// Designer refers to it as the jewel of the kitchen

The way our Cataline White tile complements the white sink, and retro lights is the perfect way to tone down this classy, retro design.
Photo of a mediterranean l-shaped kitchen in New York with white splashback, metro tiled splashback, a belfast sink, shaker cabinets, blue cabinets, integrated appliances, an island, multi-coloured floors and beige worktops.
Photo of a mediterranean l-shaped kitchen in New York with white splashback, metro tiled splashback, a belfast sink, shaker cabinets, blue cabinets, integrated appliances, an island, multi-coloured floors and beige worktops.

After the remodel.
Design ideas for a medium sized contemporary l-shaped kitchen/diner in Chicago with a built-in sink, shaker cabinets, blue cabinets, engineered stone countertops, red splashback, metro tiled splashback, stainless steel appliances, ceramic flooring, no island, multi-coloured floors and grey worktops.
Design ideas for a medium sized contemporary l-shaped kitchen/diner in Chicago with a built-in sink, shaker cabinets, blue cabinets, engineered stone countertops, red splashback, metro tiled splashback, stainless steel appliances, ceramic flooring, no island, multi-coloured floors and grey worktops.

Дина Александрова
This is an example of a small contemporary l-shaped enclosed kitchen in Moscow with a built-in sink, flat-panel cabinets, white cabinets, wood worktops, grey splashback, white appliances, no island, multi-coloured floors and brown worktops.
This is an example of a small contemporary l-shaped enclosed kitchen in Moscow with a built-in sink, flat-panel cabinets, white cabinets, wood worktops, grey splashback, white appliances, no island, multi-coloured floors and brown worktops.

This is an example of a small nautical single-wall kitchen in Nashville with a single-bowl sink, flat-panel cabinets, white cabinets, white splashback, metro tiled splashback, stainless steel appliances, multi-coloured floors, black worktops and ceramic flooring.

Jours & Nuits © 2018 Houzz
Photo of a scandi galley enclosed kitchen in Montpellier with a belfast sink, recessed-panel cabinets, black cabinets, wood worktops, white splashback, metro tiled splashback, stainless steel appliances, an island, multi-coloured floors and beige worktops.
Photo of a scandi galley enclosed kitchen in Montpellier with a belfast sink, recessed-panel cabinets, black cabinets, wood worktops, white splashback, metro tiled splashback, stainless steel appliances, an island, multi-coloured floors and beige worktops.

Proyecto realizado por Meritxell Ribé - The Room Studio
Construcción: The Room Work
Fotografías: Mauricio Fuertes
This is an example of a medium sized mediterranean single-wall kitchen/diner in Barcelona with a single-bowl sink, raised-panel cabinets, white cabinets, wood worktops, stainless steel appliances, an island, brown worktops, white splashback and multi-coloured floors.
This is an example of a medium sized mediterranean single-wall kitchen/diner in Barcelona with a single-bowl sink, raised-panel cabinets, white cabinets, wood worktops, stainless steel appliances, an island, brown worktops, white splashback and multi-coloured floors.

Design ideas for a small contemporary enclosed kitchen in San Francisco with a built-in sink, flat-panel cabinets, black cabinets, black appliances, vinyl flooring, no island, multi-coloured floors and black worktops.

This is an example of a large traditional open plan kitchen in Other with flat-panel cabinets, white cabinets, engineered stone countertops, multi-coloured splashback, cement tile splashback, stainless steel appliances, ceramic flooring, an island, multi-coloured floors, grey worktops and a submerged sink.

Design ideas for a scandinavian u-shaped open plan kitchen in Moscow with a built-in sink, shaker cabinets, blue cabinets, wood worktops, white splashback, no island, multi-coloured floors, brown worktops and white appliances.
Kitchen with Blue Floors and Multi-coloured Floors Ideas and Designs
4