Kitchen with Blue Splashback and a Breakfast Bar Ideas and Designs
Refine by:
Budget
Sort by:Popular Today
1 - 20 of 5,025 photos
Item 1 of 3

The kitchen accommodates a full set of Neff appliances, and an Air Uno vented hob.
We also installed this Ceasarstone Quartz worktop, and behind, metro style tiles to the splashback in teal, to add a pop of colour against the white cabinetry.
We also exposed the original metal beams which became a feature of this apartment.

Create a backsplash that's sure to make a splash by using our vertically stacked green blue Flagstone kitchen tile,.
DESIGN
Interiors by Alexis Austin
PHOTOS
Life Created
Tile Shown: 2x6 in Flagstone

A 2005 built Cape Canaveral condo updated to 2021 Coastal Chic with a new Tarra Bianca granite countertop. Accented with blue beveled glass backsplash, fresh white cabinets and new stainless steel appliances. Freshly painted Agreeable Gray walls, new Dorchester laminate plank flooring and blue rolling island further compliment the beautiful new countertop and gorgeous backsplash.

This is an example of a small eclectic l-shaped kitchen pantry in Other with a belfast sink, beaded cabinets, white cabinets, engineered stone countertops, blue splashback, terracotta splashback, stainless steel appliances, medium hardwood flooring, a breakfast bar, brown floors and grey worktops.

Le charme du Sud à Paris.
Un projet de rénovation assez atypique...car il a été mené par des étudiants architectes ! Notre cliente, qui travaille dans la mode, avait beaucoup de goût et s’est fortement impliquée dans le projet. Un résultat chiadé au charme méditerranéen.
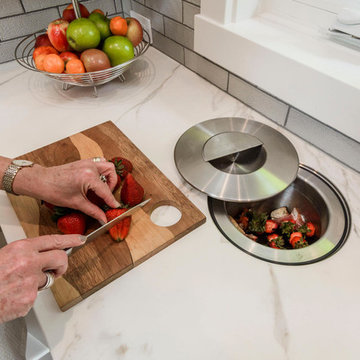
Dennis Mayer Photography
This is an example of a large traditional open plan kitchen in San Francisco with a belfast sink, shaker cabinets, white cabinets, blue splashback, integrated appliances, dark hardwood flooring and a breakfast bar.
This is an example of a large traditional open plan kitchen in San Francisco with a belfast sink, shaker cabinets, white cabinets, blue splashback, integrated appliances, dark hardwood flooring and a breakfast bar.

Mid Century Modern Renovation - nestled in the heart of Arapahoe Acres. This home was purchased as a foreclosure and needed a complete renovation. To complete the renovation - new floors, walls, ceiling, windows, doors, electrical, plumbing and heating system were redone or replaced. The kitchen and bathroom also underwent a complete renovation - as well as the home exterior and landscaping. Many of the original details of the home had not been preserved so Kimberly Demmy Design worked to restore what was intact and carefully selected other details that would honor the mid century roots of the home. Published in Atomic Ranch - Fall 2015 - Keeping It Small.
Daniel O'Connor Photography

This 1950's kitchen hindered our client's cooking and bi-weekly entertaining and was inconsistent with the home's mid-century architecture. Additional key goals were to improve function for cooking and entertaining 6 to 12 people on a regular basis. Originally with only two entry points to the kitchen (from the entry/foyer and from the dining room) the kitchen wasn’t very open to the remainder of the home, or the living room at all. The door to the carport was never used and created a conflict with seating in the breakfast area. The new plans created larger openings to both rooms, and a third entry point directly into the living room. The “peninsula” manages the sight line between the kitchen and a large, brick fireplace while still creating an “island” effect in the kitchen and allowing seating on both sides. The television was also a “must have” utilizing it to watch cooking shows while prepping food, for news while getting ready for the day, and for background when entertaining.
Meticulously designed cabinets provide ample storage and ergonomically friendly appliance placement. Cabinets were previously laid out into two L-shaped spaces. On the “top” was the cooking area with a narrow pantry (read: scarce storage) and a water heater in the corner. On the “bottom” was a single 36” refrigerator/freezer, and sink. A peninsula separated the kitchen and breakfast room, truncating the entire space. We have now a clearly defined cool storage space spanning 60” width (over 150% more storage) and have separated the ovens and cooking surface to spread out prep/clean zones. True pantry storage was added, and a massive “peninsula” keeps seating for up to 6 comfortably, while still expanding the kitchen and gaining storage. The newly designed, oversized peninsula provides plentiful space for prepping and entertaining. Walnut paneling wraps the room making the kitchen a stunning showpiece.

Photo of an urban u-shaped kitchen in Bengaluru with flat-panel cabinets, blue cabinets, blue splashback, black appliances, a breakfast bar, beige floors and white worktops.

Design ideas for a small eclectic l-shaped kitchen/diner in Atlanta with a belfast sink, shaker cabinets, blue cabinets, engineered stone countertops, blue splashback, ceramic splashback, stainless steel appliances, medium hardwood flooring, a breakfast bar, brown floors and blue worktops.
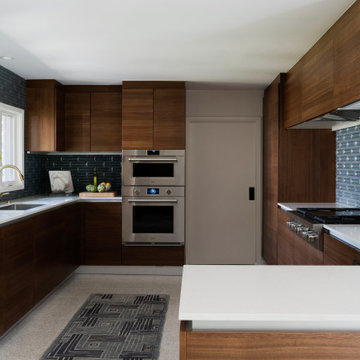
Inspiration for a medium sized retro u-shaped kitchen in Houston with dark wood cabinets, blue splashback, a single-bowl sink, flat-panel cabinets, stainless steel appliances, a breakfast bar, grey floors and white worktops.

Mt. Washington, CA - Complete Kitchen Remodel
Installation of the flooring, cabinets/cupboards, countertops, appliances, tiled backsplash. windows and and fresh paint to finish.
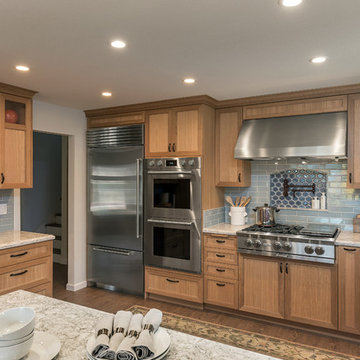
Scott DuBose Photography /
/
Designed by Corina Ramirez: https://www.casesanjose.com/bio/corina-martinez/
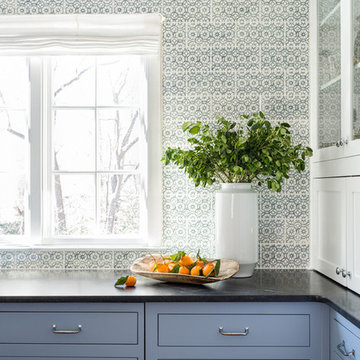
Photo: Garey Gomez
Large classic u-shaped kitchen/diner in Atlanta with a belfast sink, shaker cabinets, granite worktops, blue splashback, cement tile splashback, stainless steel appliances, medium hardwood flooring, a breakfast bar, blue cabinets and black worktops.
Large classic u-shaped kitchen/diner in Atlanta with a belfast sink, shaker cabinets, granite worktops, blue splashback, cement tile splashback, stainless steel appliances, medium hardwood flooring, a breakfast bar, blue cabinets and black worktops.

Design ideas for a small industrial u-shaped kitchen/diner in Dresden with a built-in sink, flat-panel cabinets, brown cabinets, wood worktops, blue splashback, brick splashback, dark hardwood flooring, a breakfast bar, brown floors and black appliances.

New custom design kitchen and breakfast banquette with a combination of stainless steel cabinets and painted wood cabinets.
Mitchell Shenker, Photography
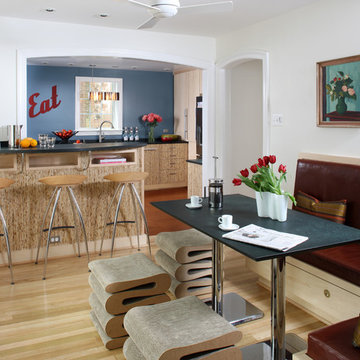
Stacy Zarin-Goldberg
Photo of a small contemporary u-shaped kitchen/diner in Other with a submerged sink, flat-panel cabinets, light wood cabinets, blue splashback, stainless steel appliances, light hardwood flooring, a breakfast bar and beige floors.
Photo of a small contemporary u-shaped kitchen/diner in Other with a submerged sink, flat-panel cabinets, light wood cabinets, blue splashback, stainless steel appliances, light hardwood flooring, a breakfast bar and beige floors.

Complete renovation of the kitchen in a 1922 traditional four square style home. The cabinets are the Adel shaker style door from IKEA. Appliances are Jenn-Air floating black glass. The farmhouse sink is also from IKEA. The countertops are leather finish solid black granite. The simple mosaic glass backsplash is from Susan Jablon. Faucet - Kohler. Lighting - Restoration Hardware.

This is an example of a medium sized country single-wall kitchen/diner in Manchester with a single-bowl sink, white cabinets, marble worktops, stainless steel appliances, medium hardwood flooring, a breakfast bar, raised-panel cabinets, blue splashback and ceramic splashback.

Custom storage options designed for new cabinetry to increase function of workspaces. Lemans pullout makes great use of "blind corner" in base cabinets. Deep and wide drawers used to store cookware. The expanded original kitchen footprint by removing the wall between the kitchen and dining room. Cramped kitchen was closed off to rest of home with only two narrow entryways. New layout provides more countertop workspace with the addition of a peninsula. Soffits were removed to provide full height cabinets for additional storage. Natural light floods the new open concept layout.
Kitchen with Blue Splashback and a Breakfast Bar Ideas and Designs
1