Kitchen with Blue Splashback and a Coffered Ceiling Ideas and Designs
Refine by:
Budget
Sort by:Popular Today
1 - 20 of 177 photos
Item 1 of 3
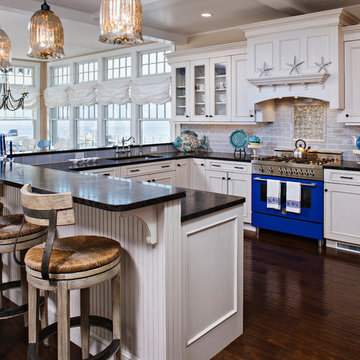
"Maron Cohiba" Leathered Granite countertops.
Photo by John Martinelli.
Tile by Serenity Design.
Design ideas for a large traditional u-shaped kitchen/diner in Other with a submerged sink, recessed-panel cabinets, white cabinets, granite worktops, blue splashback, metro tiled splashback, stainless steel appliances, dark hardwood flooring, blue worktops and a coffered ceiling.
Design ideas for a large traditional u-shaped kitchen/diner in Other with a submerged sink, recessed-panel cabinets, white cabinets, granite worktops, blue splashback, metro tiled splashback, stainless steel appliances, dark hardwood flooring, blue worktops and a coffered ceiling.

MUST SEE before pictures at the end of this project gallery. For a large kitchen, only half of it was used and shoved to one side. There was a small island that did not fit the entire family around, with an off-centered sink and the range was off-centered from the adjoining family room opening. With a lot going on in this space, we were able to streamline, while taking advantage of the massive space that functions for a very busy family that entertains monthly.

Photo of a small modern u-shaped kitchen pantry in Vancouver with flat-panel cabinets, white cabinets, engineered stone countertops, blue splashback, stainless steel appliances, light hardwood flooring, an island, beige floors, white worktops and a coffered ceiling.

This lower level bar was a special surprise from wife to husband - the custom Criss Craft boat island was kept under wraps until unveiled in a special moment. The floor is a wide plank floor that mimics wood but with fun blue and grey color tones. The backsplash tile is an oversides arabesque mosaic in a blue that miimics the lake water. The bar is truly a kitchenette for entertaining on the lake level, complete with full fridge, range, dishwasher and built in bar on that far left cabinet. The counterstools were custom made for the project by a local craftsman.

This is an example of a medium sized beach style open plan kitchen in San Diego with glass-front cabinets, white cabinets, engineered stone countertops, blue splashback, cement tile splashback, white appliances, ceramic flooring, an island, grey floors, white worktops and a coffered ceiling.
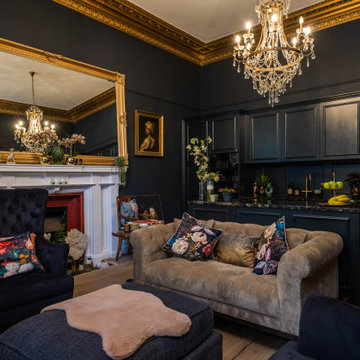
This beautiful hand painted railing kitchen was designed by wood works Brighton. The idea was for the kitchen to blend seamlessly into the grand room. The kitchen island is on castor wheels so it can be moved for dancing.
This is a luxurious kitchen for a great family to enjoy.
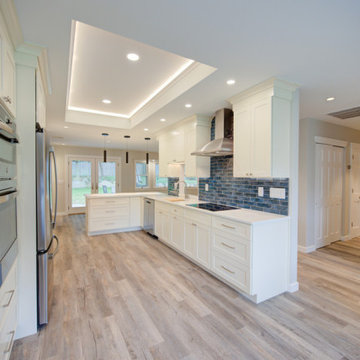
Inspiration for a medium sized contemporary galley kitchen/diner in New York with a submerged sink, shaker cabinets, white cabinets, wood worktops, blue splashback, porcelain splashback, stainless steel appliances, vinyl flooring, a breakfast bar, grey floors, white worktops and a coffered ceiling.

This is an example of a medium sized classic kitchen in Oklahoma City with a belfast sink, shaker cabinets, medium wood cabinets, engineered stone countertops, blue splashback, all types of splashback, slate flooring, an island, grey worktops and a coffered ceiling.
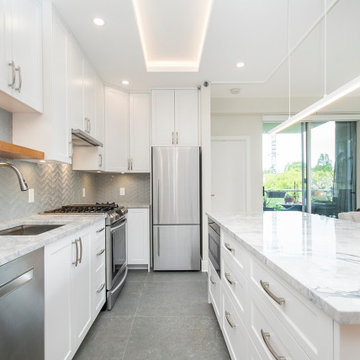
This is an example of a large modern single-wall open plan kitchen in Vancouver with a double-bowl sink, engineered stone countertops, glass tiled splashback, stainless steel appliances, an island, grey floors, a coffered ceiling, shaker cabinets, white cabinets, multicoloured worktops, blue splashback and porcelain flooring.

This is an example of a large coastal u-shaped kitchen/diner in Los Angeles with a belfast sink, recessed-panel cabinets, white cabinets, soapstone worktops, blue splashback, ceramic splashback, stainless steel appliances, light hardwood flooring, an island, beige floors, black worktops and a coffered ceiling.
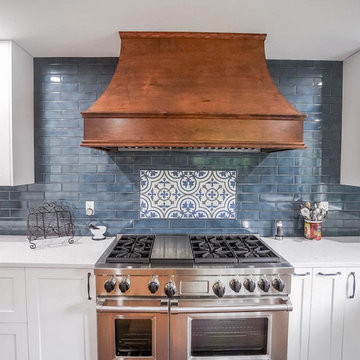
A transitional classic interior design is showcased through the white cabinetry with a sleek hardwood range hood. The stainless steel range and white cabinetry contrast with the aqua blue backsplash tile.

This kitchen pays homage to a British Colonial style of architecture combining formal design elements of the Victorian era with fresh tropical details inspired by the West Indies such as pineapples and exotic textiles.
Every detail was meticulously planned, from the coffered ceilings to the custom made ‘cross’ overhead doors which are glazed and backlit.
The classic blue joinery is in line with the Pantone Color Institute, Color of the Year for 2020 and brings a sense of tranquillity and calm to the space. The White Fantasy marble bench tops add an air of elegance and grace with the lambs tongue edge detail and timeless grey on white tones.
Complete with a butler’s pantry featuring full height glass doors, this kitchen is truly luxurious.
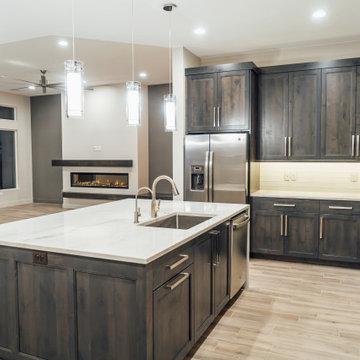
wood cabinets, quartzite waterfall countertops, modern steel farmhouse sink, open floor plan, gas fireplace, 3 single pendant lights, large island, dishwasher on the island, built-in trash drawer, surround windows, coffered ceilings, stainless steel appliances
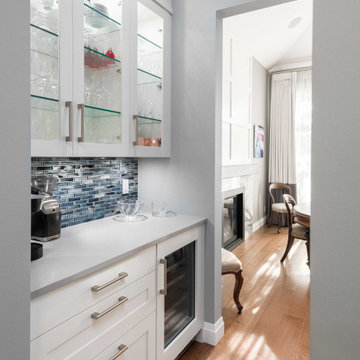
Large modern l-shaped kitchen/diner in Vancouver with flat-panel cabinets, white cabinets, engineered stone countertops, blue splashback, light hardwood flooring, beige floors, white worktops and a coffered ceiling.

Photo of a medium sized classic u-shaped kitchen/diner in Boston with beaded cabinets, white cabinets, granite worktops, stainless steel appliances, medium hardwood flooring, a belfast sink, blue splashback, matchstick tiled splashback, an island, brown floors, multicoloured worktops and a coffered ceiling.
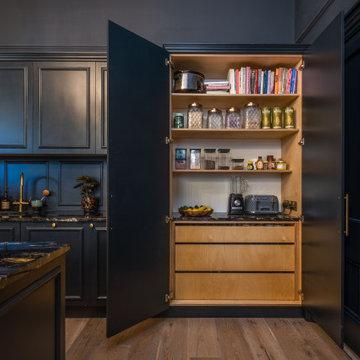
This beautiful hand painted railing kitchen was designed by wood works Brighton. The idea was for the kitchen to blend seamlessly into the grand room. The kitchen island is on castor wheels so it can be moved for dancing.
This is a luxurious kitchen for a great family to enjoy.
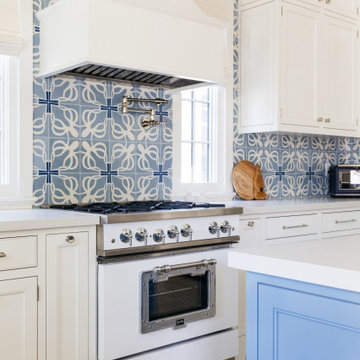
Photo of a medium sized coastal kitchen in San Diego with a belfast sink, recessed-panel cabinets, white cabinets, engineered stone countertops, blue splashback, cement tile splashback, white appliances, porcelain flooring, an island, grey floors, white worktops and a coffered ceiling.
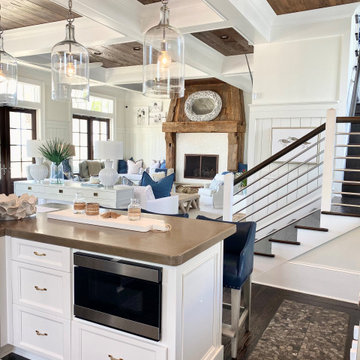
Updated kitchen cabinet doors & drawers painted in white dove. Quartz tops with a mix of blue tile and sea shell backsplash makes this beach cottage quite the show stopper.
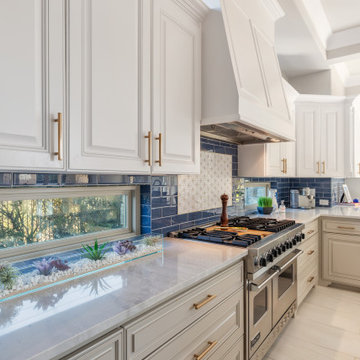
Photo of an expansive traditional u-shaped open plan kitchen in Dallas with a single-bowl sink, raised-panel cabinets, white cabinets, quartz worktops, blue splashback, glass tiled splashback, stainless steel appliances, porcelain flooring, an island, white floors, white worktops and a coffered ceiling.
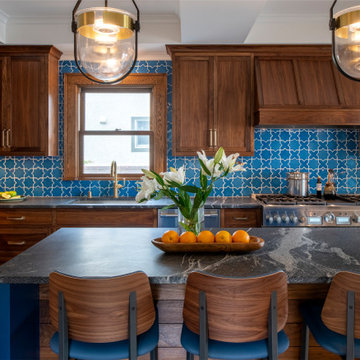
Design ideas for a medium sized traditional l-shaped enclosed kitchen in Minneapolis with a single-bowl sink, flat-panel cabinets, medium wood cabinets, soapstone worktops, blue splashback, ceramic splashback, stainless steel appliances, medium hardwood flooring, an island, brown floors, grey worktops and a coffered ceiling.
Kitchen with Blue Splashback and a Coffered Ceiling Ideas and Designs
1