Kitchen with Blue Splashback and Black Worktops Ideas and Designs
Refine by:
Budget
Sort by:Popular Today
141 - 160 of 1,300 photos
Item 1 of 3
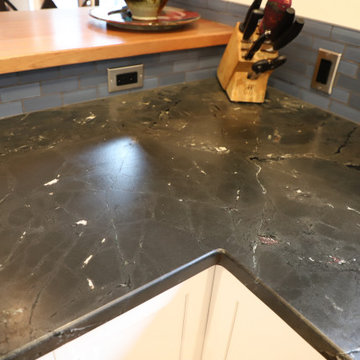
This project included new Huntwood Cabinets cabinetry with shaker style doors in colonial white, EleMar Oregon Granite & Marble sourced Negresco Leathered granite counter-tops, and new Blanco America sinks! Thinking of starting a remodel? Call or stop by the showroom! (541) 929-3100
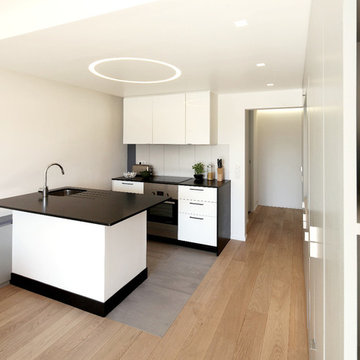
la cuisine, achetée chez Ikea, a été customisée par l'architecte Antoine de Gironde:
les plans de travail en granit noir, plus hauts que de coutume, débordent sur les meubles blancs au niveau de l'ilot. Ce dispositif permet au propriétaire de se réunir autour de l'ilot à 5 convives.
Les meubles hauts en mélaminé blanc brillant, réfléchissent la lumière naturelle, et dissimulent une hotte aspirante, limitant l’émanation des odeurs vers le séjour.
crédit photo: H. Reynaud
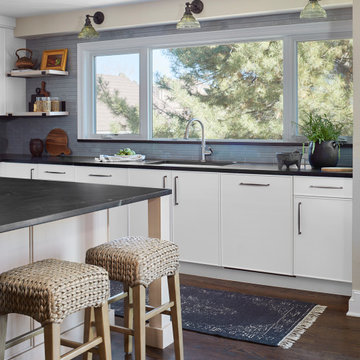
Photo of a medium sized classic l-shaped open plan kitchen in Denver with a submerged sink, flat-panel cabinets, white cabinets, soapstone worktops, blue splashback, ceramic splashback, integrated appliances, medium hardwood flooring, an island, brown floors and black worktops.
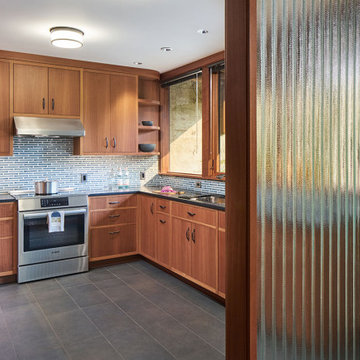
This is an example of a medium sized contemporary u-shaped enclosed kitchen in Portland with a submerged sink, flat-panel cabinets, medium wood cabinets, granite worktops, blue splashback, ceramic splashback, stainless steel appliances, porcelain flooring, black floors and black worktops.

Small l-shaped kitchen in Moscow with a submerged sink, flat-panel cabinets, beige cabinets, engineered stone countertops, blue splashback, mosaic tiled splashback, stainless steel appliances, ceramic flooring, no island, white floors and black worktops.
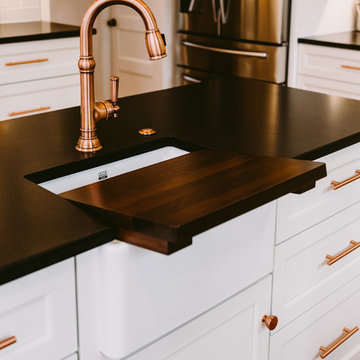
Photo of a medium sized traditional u-shaped kitchen/diner in Baltimore with a belfast sink, shaker cabinets, white cabinets, engineered stone countertops, blue splashback, glass tiled splashback, stainless steel appliances, medium hardwood flooring, an island, brown floors and black worktops.
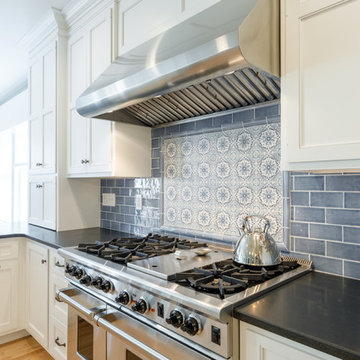
Complete renovation of a colonial home in Villanova. We installed custom millwork, moulding and coffered ceilings throughout the house. The stunning two-story foyer features custom millwork and moulding with raised panels, and mahogany stair rail and front door. The brand-new kitchen has a clean look with black granite counters and a European, crackled blue subway tile back splash. The large island has seating and storage. The master bathroom is a classic gray, with Carrera marble floors and a unique Carrera marble shower.
RUDLOFF Custom Builders has won Best of Houzz for Customer Service in 2014, 2015 2016 and 2017. We also were voted Best of Design in 2016, 2017 and 2018, which only 2% of professionals receive. Rudloff Custom Builders has been featured on Houzz in their Kitchen of the Week, What to Know About Using Reclaimed Wood in the Kitchen as well as included in their Bathroom WorkBook article. We are a full service, certified remodeling company that covers all of the Philadelphia suburban area. This business, like most others, developed from a friendship of young entrepreneurs who wanted to make a difference in their clients’ lives, one household at a time. This relationship between partners is much more than a friendship. Edward and Stephen Rudloff are brothers who have renovated and built custom homes together paying close attention to detail. They are carpenters by trade and understand concept and execution. RUDLOFF CUSTOM BUILDERS will provide services for you with the highest level of professionalism, quality, detail, punctuality and craftsmanship, every step of the way along our journey together.
Specializing in residential construction allows us to connect with our clients early in the design phase to ensure that every detail is captured as you imagined. One stop shopping is essentially what you will receive with RUDLOFF CUSTOM BUILDERS from design of your project to the construction of your dreams, executed by on-site project managers and skilled craftsmen. Our concept: envision our client’s ideas and make them a reality. Our mission: CREATING LIFETIME RELATIONSHIPS BUILT ON TRUST AND INTEGRITY.
Photo Credit: JMB Photoworks
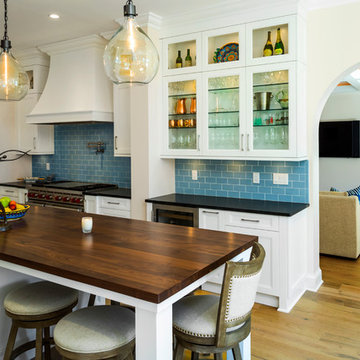
Flawless craftsmanship, creative storage solutions, angled cabinets, efficient work triangle, elevated ceilings and lots of natural light bring this contemporary kitchen to life.
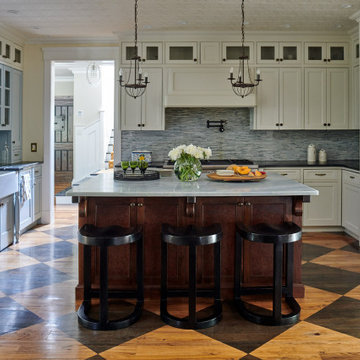
Photo of a large classic u-shaped enclosed kitchen in New York with a belfast sink, beaded cabinets, white cabinets, marble worktops, blue splashback, marble splashback, integrated appliances, medium hardwood flooring, an island, black floors and black worktops.

The layout of the new kitchen has added more space for movement around the kitchen and the added cabinetry was super beneficial for extra storage. With a larger island and sitting area, quick meals and family gatherings are possible.
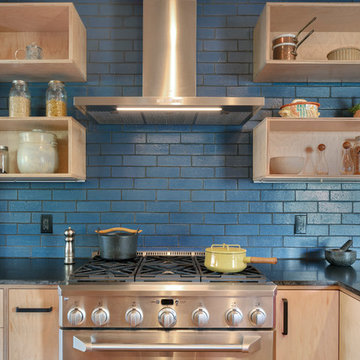
Blue Fireclay glazed brick tiles create a striking focal point, with the roughness and shine providing contrast to the honed granite and maple cabinets.
Photo Credit: Michael Hospelt
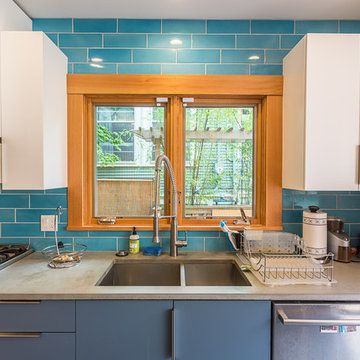
Photo of a medium sized contemporary u-shaped kitchen/diner in Portland with a submerged sink, flat-panel cabinets, white cabinets, soapstone worktops, blue splashback, metro tiled splashback, stainless steel appliances, slate flooring, an island, grey floors and black worktops.
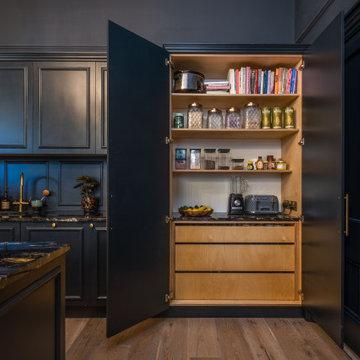
This beautiful hand painted railing kitchen was designed by wood works Brighton. The idea was for the kitchen to blend seamlessly into the grand room. The kitchen island is on castor wheels so it can be moved for dancing.
This is a luxurious kitchen for a great family to enjoy.

Bilder: Markus Nilling | https://nilling.eu/
Inspiration for an expansive rural open plan kitchen in Dusseldorf with flat-panel cabinets, medium wood cabinets, a breakfast bar, black worktops, a submerged sink, marble worktops, blue splashback, stone tiled splashback, stainless steel appliances, concrete flooring and grey floors.
Inspiration for an expansive rural open plan kitchen in Dusseldorf with flat-panel cabinets, medium wood cabinets, a breakfast bar, black worktops, a submerged sink, marble worktops, blue splashback, stone tiled splashback, stainless steel appliances, concrete flooring and grey floors.
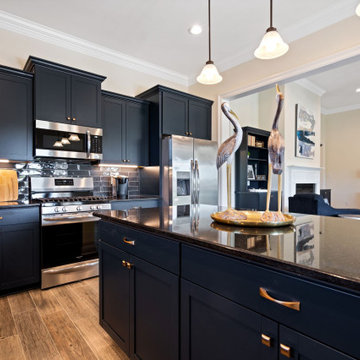
Pelican Crossing is a luxury community that is located off of Hwy 44 in Gonzales. In this community, you will find homes that offer convenient access to I-10, where it is in close proximity to Baton Rouge and New Orleans. If you want green space and convenience this is your home. Right across from the Pelican Point golf course. Located in one of the top school systems in Louisiana. This community features a unique 3 and 4 bedroom floorplans, with all of our homes being energy efficient and spacious! Some of our amenities are, radiant barrier roof decking, energy-efficient water heaters, low E tilt-in windows, Wi-Fi capable thermostats, tankless water heaters, fully sodded yards with a seasonal landscape package, and so much more!

This “Blue for You” kitchen is truly a cook’s kitchen with its 48” Wolf dual fuel range, steamer oven, ample 48” built-in refrigeration and drawer microwave. The 11-foot-high ceiling features a 12” lighted tray with crown molding. The 9’-6” high cabinetry, together with a 6” high crown finish neatly to the underside of the tray. The upper wall cabinets are 5-feet high x 13” deep, offering ample storage in this 324 square foot kitchen. The custom cabinetry painted the color of Benjamin Moore’s “Jamestown Blue” (HC-148) on the perimeter and “Hamilton Blue” (HC-191) on the island and Butler’s Pantry. The main sink is a cast iron Kohler farm sink, with a Kohler cast iron under mount prep sink in the (100” x 42”) island. While this kitchen features much storage with many cabinetry features, it’s complemented by the adjoining butler’s pantry that services the formal dining room. This room boasts 36 lineal feet of cabinetry with over 71 square feet of counter space. Not outdone by the kitchen, this pantry also features a farm sink, dishwasher, and under counter wine refrigeration.
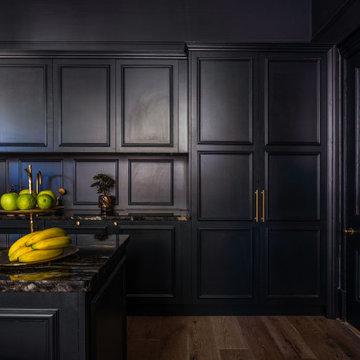
This beautiful hand painted railing kitchen was designed by wood works Brighton. The idea was for the kitchen to blend seamlessly into the grand room. The kitchen island is on castor wheels so it can be moved for dancing.
This is a luxurious kitchen for a great family to enjoy.
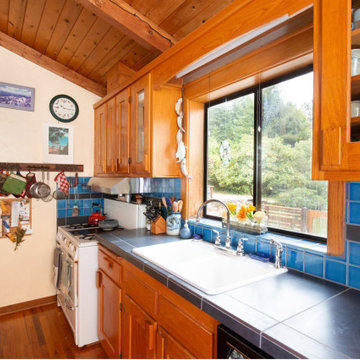
An existing kitchen was brought new life with a tile design and installation for a countertop and backsplash.
People are often hesitant to use tile in a kitchen. However, this project utilized large format tiles for an economical kitchen counter that can resist heat and stains.
A bright tile backsplash contrasts the existing cabinets and brings out the warmth of the wood.
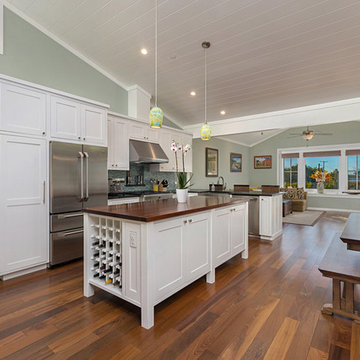
Photo of a nautical l-shaped open plan kitchen in Orange County with a belfast sink, shaker cabinets, white cabinets, granite worktops, blue splashback, glass tiled splashback, stainless steel appliances, medium hardwood flooring, an island, brown floors and black worktops.
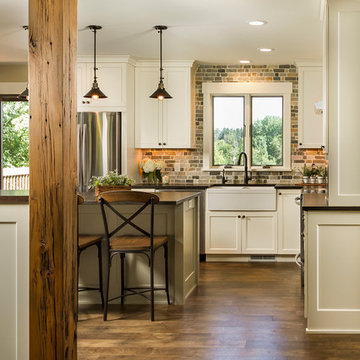
Building Design, Plans, and Interior Finishes: Fluidesign Studio I Builder: J-Mar Builders I Photographer: sethbennphoto.com
Photo of a medium sized country l-shaped kitchen/diner in Minneapolis with a belfast sink, shaker cabinets, white cabinets, granite worktops, blue splashback, stone tiled splashback, stainless steel appliances, medium hardwood flooring, an island, brown floors and black worktops.
Photo of a medium sized country l-shaped kitchen/diner in Minneapolis with a belfast sink, shaker cabinets, white cabinets, granite worktops, blue splashback, stone tiled splashback, stainless steel appliances, medium hardwood flooring, an island, brown floors and black worktops.
Kitchen with Blue Splashback and Black Worktops Ideas and Designs
8