Kitchen with Blue Splashback and Ceramic Flooring Ideas and Designs
Refine by:
Budget
Sort by:Popular Today
1 - 20 of 2,744 photos
Item 1 of 3

Le charme du Sud à Paris.
Un projet de rénovation assez atypique...car il a été mené par des étudiants architectes ! Notre cliente, qui travaille dans la mode, avait beaucoup de goût et s’est fortement impliquée dans le projet. Un résultat chiadé au charme méditerranéen.
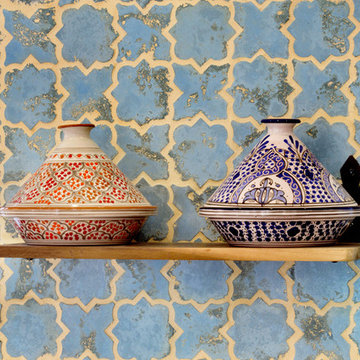
Fat Tony
Close up of a kitchen wall with decorative cookware Moroccan Style Blue Arabesque Tile
Photo of a medium sized mediterranean l-shaped open plan kitchen in Los Angeles with a submerged sink, raised-panel cabinets, medium wood cabinets, onyx worktops, blue splashback, stainless steel appliances, ceramic flooring and an island.
Photo of a medium sized mediterranean l-shaped open plan kitchen in Los Angeles with a submerged sink, raised-panel cabinets, medium wood cabinets, onyx worktops, blue splashback, stainless steel appliances, ceramic flooring and an island.

Liadesign
Photo of a medium sized coastal u-shaped kitchen/diner in Milan with a single-bowl sink, flat-panel cabinets, turquoise cabinets, wood worktops, blue splashback, ceramic splashback, stainless steel appliances, ceramic flooring, a breakfast bar and black floors.
Photo of a medium sized coastal u-shaped kitchen/diner in Milan with a single-bowl sink, flat-panel cabinets, turquoise cabinets, wood worktops, blue splashback, ceramic splashback, stainless steel appliances, ceramic flooring, a breakfast bar and black floors.
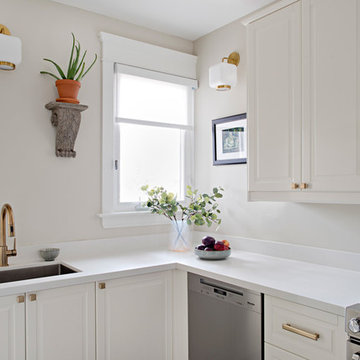
White kitchen with brass accents. Photo by Mike Chajecki.
Design ideas for a medium sized classic kitchen in Toronto with a submerged sink, shaker cabinets, white cabinets, wood worktops, blue splashback, stainless steel appliances, ceramic flooring, a breakfast bar, grey floors and white worktops.
Design ideas for a medium sized classic kitchen in Toronto with a submerged sink, shaker cabinets, white cabinets, wood worktops, blue splashback, stainless steel appliances, ceramic flooring, a breakfast bar, grey floors and white worktops.

Transitional kitchen with statement island
This is an example of a large traditional l-shaped kitchen/diner in Miami with a built-in sink, shaker cabinets, white cabinets, quartz worktops, blue splashback, glass tiled splashback, stainless steel appliances, ceramic flooring, an island and grey floors.
This is an example of a large traditional l-shaped kitchen/diner in Miami with a built-in sink, shaker cabinets, white cabinets, quartz worktops, blue splashback, glass tiled splashback, stainless steel appliances, ceramic flooring, an island and grey floors.
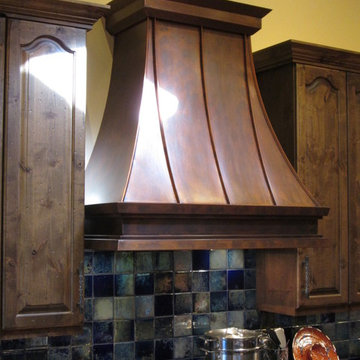
Range Hood # 34
Application: Wall Mount
Custom Dimensions: 42” W x 44” H x 24” D
Material: Copper
Finish: Custom mottled copper
Body: smooth; standing Seams
Border: double stepped border in custom mottled copper
Crown: Custom mottled copper angle stepped crown
Our homeowner wanted a custom mottled finish on her copper range hood, to complement the finish on her wood cabinets. We worked on several finishes before we arrived at a solution acceptable to the client, and it came out very well in this application.
Photos submitted by homeowner.

The mix of stain finishes and style was intentfully done. Photo Credit: Rod Foster
Design ideas for a medium sized traditional galley open plan kitchen in Orange County with a belfast sink, recessed-panel cabinets, medium wood cabinets, granite worktops, blue splashback, cement tile splashback, stainless steel appliances, an island, ceramic flooring, beige floors and black worktops.
Design ideas for a medium sized traditional galley open plan kitchen in Orange County with a belfast sink, recessed-panel cabinets, medium wood cabinets, granite worktops, blue splashback, cement tile splashback, stainless steel appliances, an island, ceramic flooring, beige floors and black worktops.
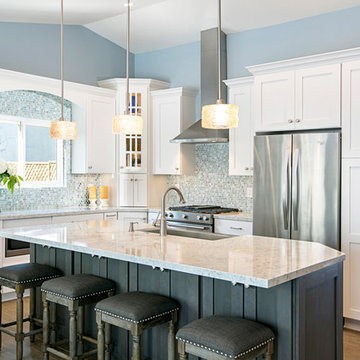
Great room with full re-design of kitchen and great room. New appliances, countertops, tile wood floors, new pendants, chandelier, new furniture, glass tile and all new hardware.
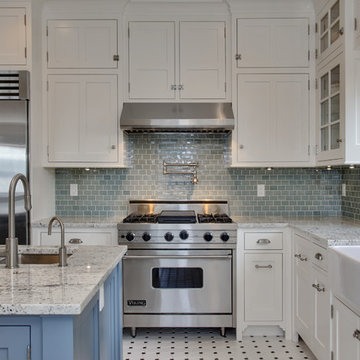
Inspiration for a large traditional kitchen/diner in Seattle with a belfast sink, recessed-panel cabinets, white cabinets, granite worktops, blue splashback, glass tiled splashback, stainless steel appliances, ceramic flooring and an island.

Photo of a medium sized traditional u-shaped kitchen/diner in Los Angeles with a double-bowl sink, beaded cabinets, light wood cabinets, quartz worktops, blue splashback, metro tiled splashback, integrated appliances, ceramic flooring, no island, black floors and grey worktops.

Medium sized farmhouse u-shaped enclosed kitchen in Dallas with a submerged sink, shaker cabinets, grey cabinets, engineered stone countertops, blue splashback, mosaic tiled splashback, stainless steel appliances, ceramic flooring, no island, beige floors and white worktops.

Like most kitchens, this basement bar kitchenette was all about the materials. Making the right selections is critical to a project's success, especially a kitchen, so how does that work?
To make sure we get the selections right, we follow a plan, or more accurately, a selection sequence, that ensures we make the right selections in the right order.
For kitchens and bathrooms, material selections follow a simple cadence - one, two, three. First countertops and tile, then plumbing fixtures, and, finally, hardware and accessories.
So, why countertops and tile first?
Simple, they have the greatest impact on the look, color, and mood of a room, and, much like the foundation, they are critical to the stability of a house. Selecting the right countertops (and corresponding tile) is critical to the aesthetic stability of a space.
In our three step process, the selection of countertops is intricately linked to the selection of tile. Yes, we begin with the countertops, but tile selection is only a half step behind. The two materials work in tandem given their proximity to each other ( often they actually touch each other).
Another consideration is selection flexibility. There are literally hundreds of thousands of tile options, making it easier to find the right tile to match the chosen countertops than it is to find countertops to match a specific tile.
To the cool and creamy quartzite countertop, we added a dark, rich counterpart - walnut. The elevated countertop, the one where friends sit and upon which drinks are set is warm and welcoming.

Дина Александрова
Inspiration for a small contemporary l-shaped kitchen in Moscow with a single-bowl sink, dark wood cabinets, composite countertops, ceramic splashback, stainless steel appliances, ceramic flooring, blue floors, recessed-panel cabinets, blue splashback, no island and black worktops.
Inspiration for a small contemporary l-shaped kitchen in Moscow with a single-bowl sink, dark wood cabinets, composite countertops, ceramic splashback, stainless steel appliances, ceramic flooring, blue floors, recessed-panel cabinets, blue splashback, no island and black worktops.

Transitional kitchen with leather-finish marble counter tops. Ultra-Craft french grey flat-panel cabinetry with multi-color glass backsplash tile and wood ceramic floors. Backsplash behind built-in stove featuring glass mosaic vertical tiles. Photo by Exceptional Frames.
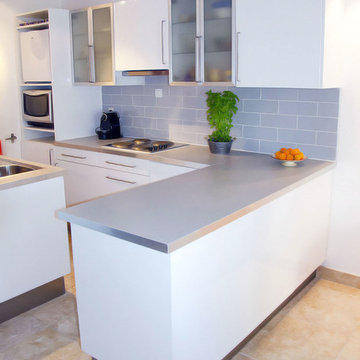
Inspiration for a small modern galley kitchen/diner in Other with a submerged sink, glass-front cabinets, white cabinets, laminate countertops, blue splashback, ceramic flooring and a breakfast bar.
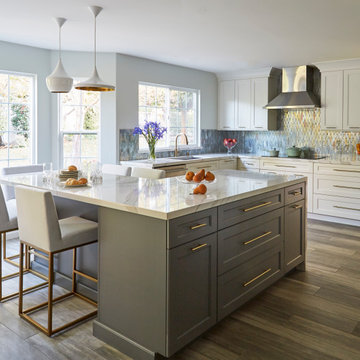
This busy family used their cramped kitchen for a decade before transforming it into a space that works with their lifestyle. The family wanted a space where they could sit together and enjoy dinner during the week while still hanging-out in the kitchen. Our solution was a unique L-shaped island with lots of seating and storage. We wanted to create a space that felt detailed without being “fancy” and that was clean without being sterile. We settled on a two-tone cabinet design while accenting the space with gold details. The end result is casual elegance for this modern family.
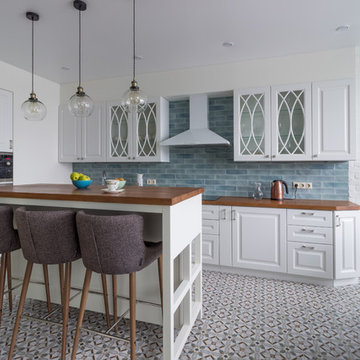
Михаил Устинов
This is an example of a medium sized traditional l-shaped kitchen/diner in Saint Petersburg with white cabinets, wood worktops, ceramic splashback, ceramic flooring, an island, raised-panel cabinets, blue splashback, multi-coloured floors, brown worktops and stainless steel appliances.
This is an example of a medium sized traditional l-shaped kitchen/diner in Saint Petersburg with white cabinets, wood worktops, ceramic splashback, ceramic flooring, an island, raised-panel cabinets, blue splashback, multi-coloured floors, brown worktops and stainless steel appliances.

Oak shaker kitchen with blue green tile splashbacks. The cabinets are painted in Farrow & Ball Ammonite. The cabinet above the hob houses an extractor fan. The worktop is engineered quartz which works well with the floor tiles.
Charlie O'Beirne
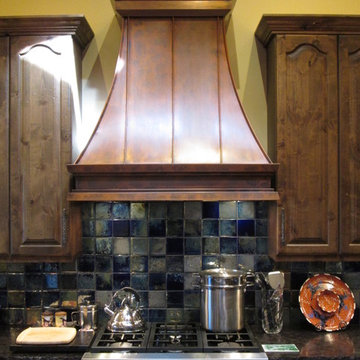
Range Hood # 34
Application: Wall Mount
Custom Dimensions: 42” W x 44” H x 24” D
Material: Copper
Finish: Custom mottled copper
Body: smooth; standing Seams
Border: double stepped border in custom mottled copper
Crown: Custom mottled copper angle stepped crown
Our homeowner wanted a custom mottled finish on her copper range hood, to complement the finish on her wood cabinets. We worked on several finishes before we arrived at a solution acceptable to the client, and it came out very well in this application.
Photos submitted by homeowner.
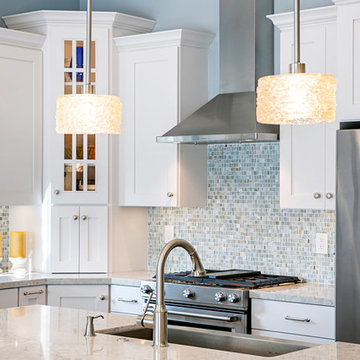
Great room with full re-design of kitchen and great room. New appliances, countertops, tile wood floors, new pendants, chandelier, new furniture, glass tile and all new hardware.
Kitchen with Blue Splashback and Ceramic Flooring Ideas and Designs
1