Kitchen with Blue Splashback and Cork Flooring Ideas and Designs
Sort by:Popular Today
61 - 80 of 252 photos
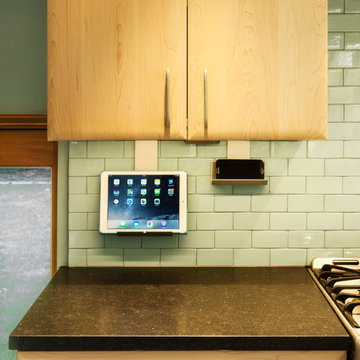
Pillowed cabinet door and drawer panels soften the geometry of the cabints and echo the subtle profile of the glazed ceramic tile backsplash. Undercabinet power strips with AC power and USB ports accommodate the kitchen appliances, digital devices and phones.
Photo Credit: KSA - Aaron Dorn
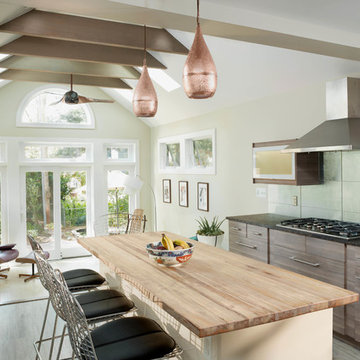
When retired clients decided to combine their individual homes into a newly purchased one, they turned to us to help them combine their styles. Their love of mid-century Modern and tworld travel were a perfect jumping off point. The 1920s Tudor home they purchased had an open floor plan, except the kitchen which we renovated into a kitchen/sunroom addition. The space tripled in size and added a lot of natural light. A cork floor and copper pendants add warmth while the blue glass backsplash brings a nice contrast of cool color. The beams coordinate with the finish of the custom kitchen cabinets.
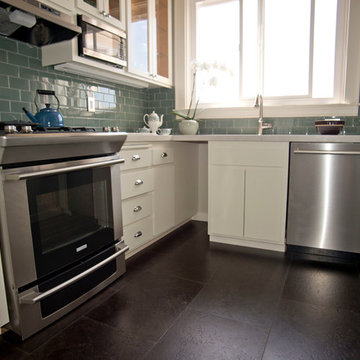
John Shea, Photographer
Medium sized classic u-shaped enclosed kitchen in San Francisco with a submerged sink, glass-front cabinets, white cabinets, engineered stone countertops, blue splashback, glass tiled splashback, stainless steel appliances, no island, cork flooring, brown floors and grey worktops.
Medium sized classic u-shaped enclosed kitchen in San Francisco with a submerged sink, glass-front cabinets, white cabinets, engineered stone countertops, blue splashback, glass tiled splashback, stainless steel appliances, no island, cork flooring, brown floors and grey worktops.
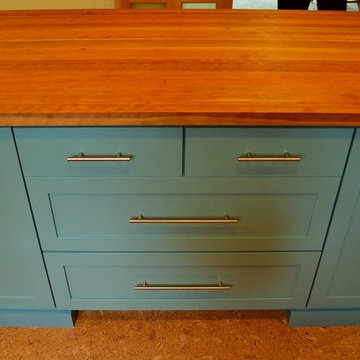
This beautifully handcrafted fir kitchen was built by J.Binnette Cabinetry and Pinsonneault Builders. The frameless construction and full overlay shaker door style are made of fir with a natural finish on the kitchen and a custom paint on the island. The homeowners wish for function was solved with many great elements in the kitchen, trash pull outs, drawer organizers, ample cabinet space and working areas. Their style was transitional and clean lines which was achieved using the lovely grain of natural fir.
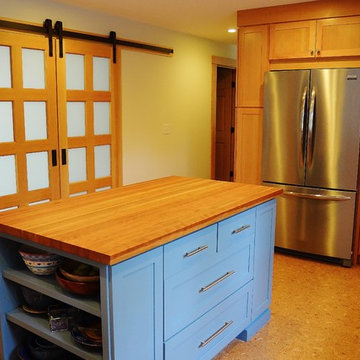
This beautifully handcrafted fir kitchen was built by J.Binnette Cabinetry and Pinsonneault Builders. The frameless construction and full overlay shaker door style are made of fir with a natural finish on the kitchen and a custom paint on the island. The homeowners wish for function was solved with many great elements in the kitchen, trash pull outs, drawer organizers, ample cabinet space and working areas. Their style was transitional and clean lines which was achieved using the lovely grain of natural fir. Photographer: Meaghan O'Rourke
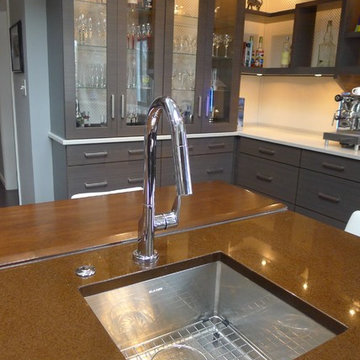
Huge re-model including taking ceiling from a flat ceiling to a complete transformation. Bamboo custom cabinetry was given a grey stain, mixed with walnut strip on the bar and the island given a different stain. Huge amounts of storage from deep pan corner drawers, roll out trash, coffee station, built in refrigerator, wine and alcohol storage, appliance garage, pantry and appliance storage, the amounts go on and on. Floating shelves with a back that just grabs the eye takes this kitchen to another level. The clients are thrilled with this huge difference from their original space.
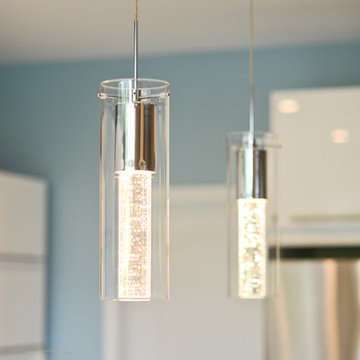
Mario Laroche Photography
Design ideas for a medium sized modern l-shaped kitchen/diner in Ottawa with a submerged sink, flat-panel cabinets, white cabinets, quartz worktops, blue splashback, porcelain splashback, stainless steel appliances, cork flooring and an island.
Design ideas for a medium sized modern l-shaped kitchen/diner in Ottawa with a submerged sink, flat-panel cabinets, white cabinets, quartz worktops, blue splashback, porcelain splashback, stainless steel appliances, cork flooring and an island.
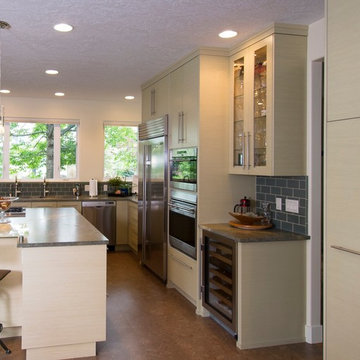
From this angle there is a nice view of the whole kitchen, the under counter wine captain and the additional cabinets in the foreground.
Photo of a medium sized contemporary l-shaped open plan kitchen in Boise with a submerged sink, flat-panel cabinets, green cabinets, granite worktops, blue splashback, metro tiled splashback, stainless steel appliances, cork flooring and an island.
Photo of a medium sized contemporary l-shaped open plan kitchen in Boise with a submerged sink, flat-panel cabinets, green cabinets, granite worktops, blue splashback, metro tiled splashback, stainless steel appliances, cork flooring and an island.
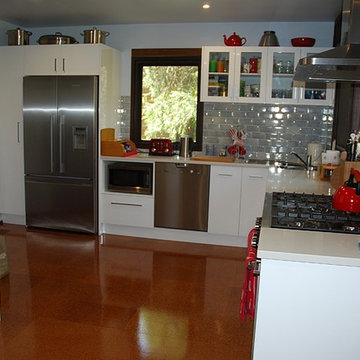
Brian Patterson
Inspiration for a medium sized traditional l-shaped kitchen pantry in Sydney with a double-bowl sink, flat-panel cabinets, white cabinets, engineered stone countertops, blue splashback, metro tiled splashback, stainless steel appliances and cork flooring.
Inspiration for a medium sized traditional l-shaped kitchen pantry in Sydney with a double-bowl sink, flat-panel cabinets, white cabinets, engineered stone countertops, blue splashback, metro tiled splashback, stainless steel appliances and cork flooring.
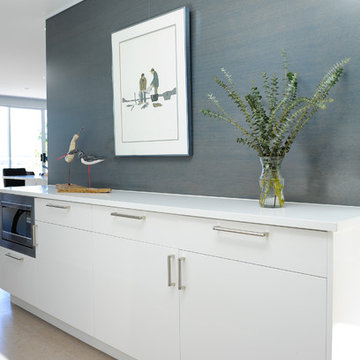
Photo by Tracy Ayton
Photo of a medium sized contemporary galley kitchen/diner in Vancouver with a submerged sink, flat-panel cabinets, white cabinets, engineered stone countertops, blue splashback, stainless steel appliances, cork flooring and a breakfast bar.
Photo of a medium sized contemporary galley kitchen/diner in Vancouver with a submerged sink, flat-panel cabinets, white cabinets, engineered stone countertops, blue splashback, stainless steel appliances, cork flooring and a breakfast bar.
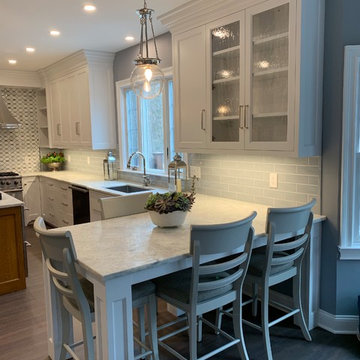
We transformed an awkward bowling alley into an elegant and gracious kitchen that works for a couple or a grand occasion. The high ceilings are highlighted by an exquisite and silent hood by Ventahood set on a wall of marble mosaic. The lighting helps to define the space while not impeding sight lines. The new picture window centers upon a beautiful mature tree and offers views to their outdoor fireplace. The Peninsula offers casual dining and a staging place for dessert/appetizers out of the work zone.
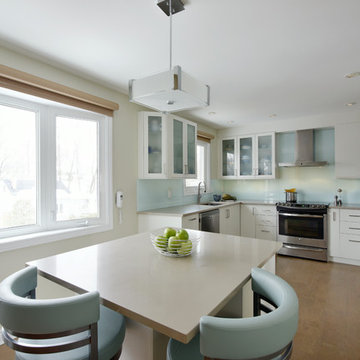
Gordon King
Design ideas for a medium sized classic u-shaped enclosed kitchen in Ottawa with a submerged sink, flat-panel cabinets, white cabinets, engineered stone countertops, blue splashback, glass sheet splashback, stainless steel appliances, cork flooring and an island.
Design ideas for a medium sized classic u-shaped enclosed kitchen in Ottawa with a submerged sink, flat-panel cabinets, white cabinets, engineered stone countertops, blue splashback, glass sheet splashback, stainless steel appliances, cork flooring and an island.
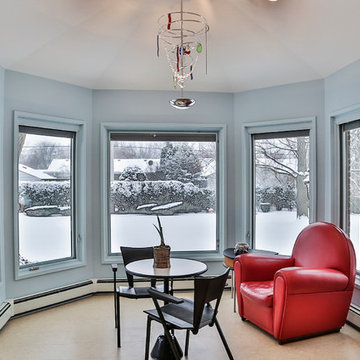
Focal Pointe Design LLC, Frank B. Pirrello, Photos by Larry Peplin
Medium sized contemporary u-shaped kitchen/diner in Detroit with flat-panel cabinets, dark wood cabinets, stainless steel appliances, a submerged sink, engineered stone countertops, blue splashback, glass tiled splashback, cork flooring, multiple islands and beige floors.
Medium sized contemporary u-shaped kitchen/diner in Detroit with flat-panel cabinets, dark wood cabinets, stainless steel appliances, a submerged sink, engineered stone countertops, blue splashback, glass tiled splashback, cork flooring, multiple islands and beige floors.
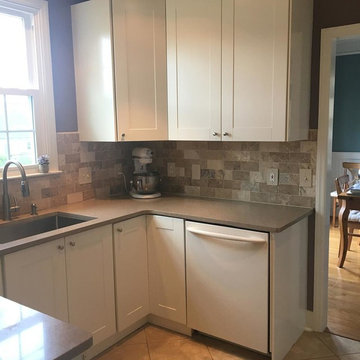
Small traditional u-shaped enclosed kitchen in Other with a submerged sink, shaker cabinets, white cabinets, engineered stone countertops, blue splashback, travertine splashback, white appliances, cork flooring, no island and beige floors.
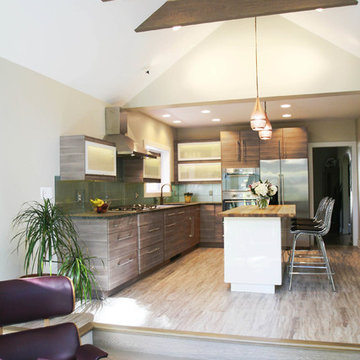
A kitchen and sunroom addition turned a very small and outdated kitchen into a sunny and open place for cooking and entertaining. A rustic wood island is a great contrast to the contemporary cabinets and metallic glass backsplash. Copper accents bring in warmth and Mid Century Modern furniture co-mingles with a rustic rocking chair.
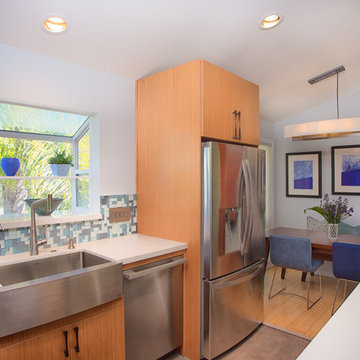
Elevated Focus Photography
This is an example of a small contemporary u-shaped kitchen/diner in San Diego with a belfast sink, light wood cabinets, quartz worktops, blue splashback, mosaic tiled splashback, stainless steel appliances, cork flooring and no island.
This is an example of a small contemporary u-shaped kitchen/diner in San Diego with a belfast sink, light wood cabinets, quartz worktops, blue splashback, mosaic tiled splashback, stainless steel appliances, cork flooring and no island.
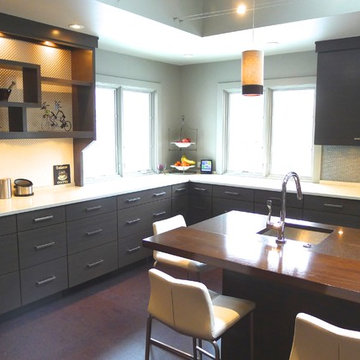
Huge re-model including taking ceiling from a flat ceiling to a complete transformation. Bamboo custom cabinetry was given a grey stain, mixed with walnut strip on the bar and the island given a different stain. Huge amounts of storage from deep pan corner drawers, roll out trash, coffee station, built in refrigerator, wine and alcohol storage, appliance garage, pantry and appliance storage, the amounts go on and on. Floating shelves with a back that just grabs the eye takes this kitchen to another level. The clients are thrilled with this huge difference from their original space.
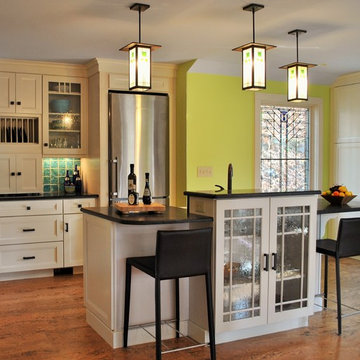
Dawn DeLuca
This is an example of a large traditional open plan kitchen in New York with a belfast sink, shaker cabinets, white cabinets, granite worktops, blue splashback, ceramic splashback, stainless steel appliances, cork flooring, an island and brown floors.
This is an example of a large traditional open plan kitchen in New York with a belfast sink, shaker cabinets, white cabinets, granite worktops, blue splashback, ceramic splashback, stainless steel appliances, cork flooring, an island and brown floors.
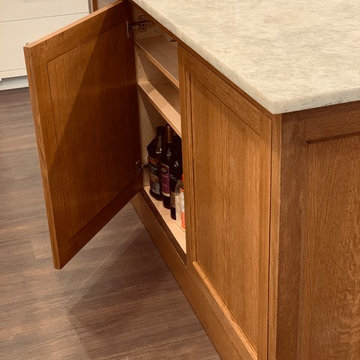
We transformed an awkward bowling alley into an elegant and gracious kitchen that works for a couple or a grand occasion. The high ceilings are highlighted by an exquisite and silent hood by Ventahood set on a wall of marble mosaic. The lighting helps to define the space while not impeding sight lines. The new picture window centers upon a beautiful mature tree and offers views to their outdoor fireplace. While the peninsula offers casual dining and a staging place for dessert/appetizers out of the work zone.
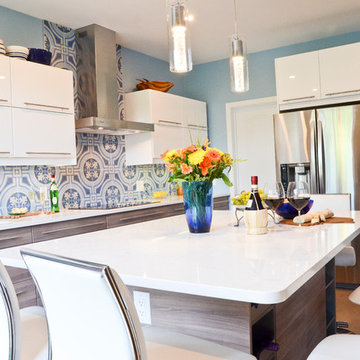
Mario Laroche Photography
Photo of a medium sized modern l-shaped kitchen/diner in Ottawa with a submerged sink, flat-panel cabinets, white cabinets, quartz worktops, blue splashback, porcelain splashback, stainless steel appliances, cork flooring and an island.
Photo of a medium sized modern l-shaped kitchen/diner in Ottawa with a submerged sink, flat-panel cabinets, white cabinets, quartz worktops, blue splashback, porcelain splashback, stainless steel appliances, cork flooring and an island.
Kitchen with Blue Splashback and Cork Flooring Ideas and Designs
4