Kitchen with Blue Splashback and Light Hardwood Flooring Ideas and Designs
Refine by:
Budget
Sort by:Popular Today
61 - 80 of 7,415 photos
Item 1 of 3
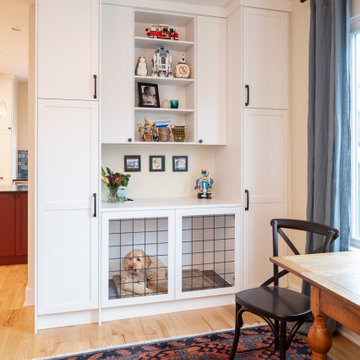
Photo of a medium sized classic l-shaped kitchen/diner in Seattle with a submerged sink, shaker cabinets, white cabinets, engineered stone countertops, blue splashback, porcelain splashback, stainless steel appliances, light hardwood flooring, an island, yellow floors and brown worktops.
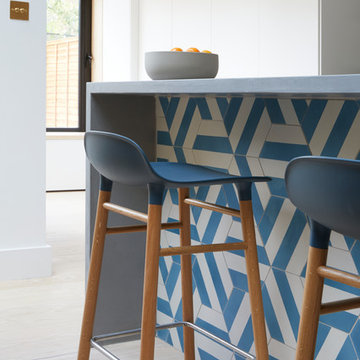
Breakfast counter with micro cement top and graphic concrete tile feature.
Inspiration for a medium sized contemporary single-wall kitchen/diner in London with a submerged sink, flat-panel cabinets, white cabinets, concrete worktops, blue splashback, cement tile splashback, integrated appliances, light hardwood flooring, an island and grey worktops.
Inspiration for a medium sized contemporary single-wall kitchen/diner in London with a submerged sink, flat-panel cabinets, white cabinets, concrete worktops, blue splashback, cement tile splashback, integrated appliances, light hardwood flooring, an island and grey worktops.
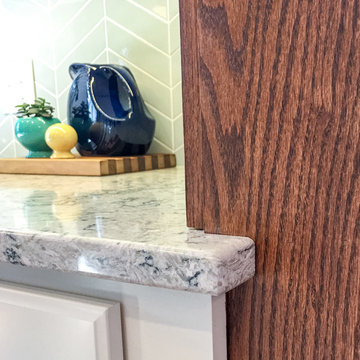
This 1929 Tudor kitchen and porch in St. Paul’s Macalester-Groveland neighborhood was ready for a remodel. The existing back porch was falling off the home and the kitchen was a challenge for the family.
A new kitchen was designed that opened up to the dining room, to create more light and sense of space.
A small back addition was completed to extend the mudroom space and storage. Castle designed and constructed a new open back porch with Azek composite decking, new railing, and stunning arch detail on the roof to coordinate with the home’s existing sweeping lines.
Inside the kitchen, Crystal cabinetry, Silestone quartz countertops, Blanco composite sink, Kohler faucet, new appliances from Warners’ Stellian, chevron tile backsplash from Ceramic Tileworks, and new hardwoods, laced in to match the existing, fully update the space.
One of our favorite details is the glass-doored pantry for the homeowners to showcase their Fiestaware!
Tour this project in person, September 28 – 29, during the 2019 Castle Home Tour!
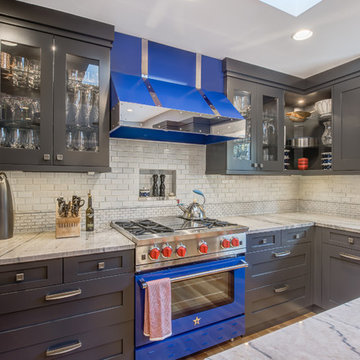
Teri Fotheringham
This is an example of a large traditional u-shaped kitchen/diner in Denver with a belfast sink, recessed-panel cabinets, grey cabinets, quartz worktops, blue splashback, ceramic splashback, stainless steel appliances, light hardwood flooring and an island.
This is an example of a large traditional u-shaped kitchen/diner in Denver with a belfast sink, recessed-panel cabinets, grey cabinets, quartz worktops, blue splashback, ceramic splashback, stainless steel appliances, light hardwood flooring and an island.

Increation
Inspiration for a medium sized scandi l-shaped kitchen in London with flat-panel cabinets, white cabinets, glass worktops, blue splashback, glass sheet splashback, light hardwood flooring and an island.
Inspiration for a medium sized scandi l-shaped kitchen in London with flat-panel cabinets, white cabinets, glass worktops, blue splashback, glass sheet splashback, light hardwood flooring and an island.
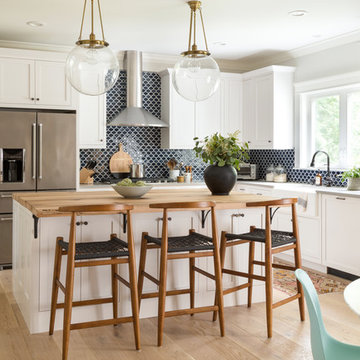
This is an example of a contemporary l-shaped kitchen/diner in Boston with a belfast sink, white cabinets, blue splashback, ceramic splashback, light hardwood flooring, recessed-panel cabinets, stainless steel appliances, an island and beige floors.
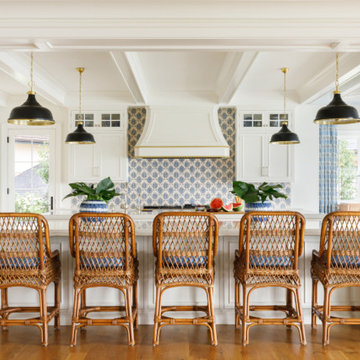
https://www.lowellcustomhomes.com
Photo by www.aimeemazzenga.com
Interior Design by www.northshorenest.com
Relaxed luxury on the shore of beautiful Geneva Lake in Wisconsin.
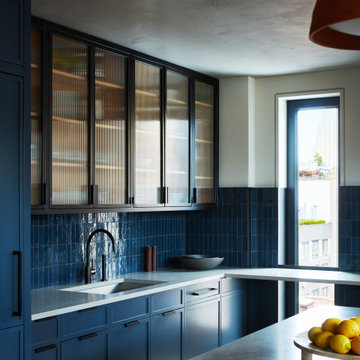
Design ideas for a large traditional l-shaped kitchen/diner in New York with a submerged sink, shaker cabinets, blue cabinets, engineered stone countertops, blue splashback, terracotta splashback, integrated appliances, light hardwood flooring, an island, beige floors and grey worktops.
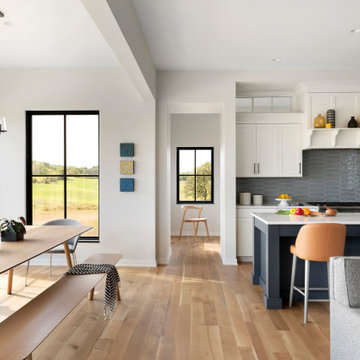
Eye-Land: Named for the expansive white oak savanna views, this beautiful 5,200-square foot family home offers seamless indoor/outdoor living with five bedrooms and three baths, and space for two more bedrooms and a bathroom.
The site posed unique design challenges. The home was ultimately nestled into the hillside, instead of placed on top of the hill, so that it didn’t dominate the dramatic landscape. The openness of the savanna exposes all sides of the house to the public, which required creative use of form and materials. The home’s one-and-a-half story form pays tribute to the site’s farming history. The simplicity of the gable roof puts a modern edge on a traditional form, and the exterior color palette is limited to black tones to strike a stunning contrast to the golden savanna.
The main public spaces have oversized south-facing windows and easy access to an outdoor terrace with views overlooking a protected wetland. The connection to the land is further strengthened by strategically placed windows that allow for views from the kitchen to the driveway and auto court to see visitors approach and children play. There is a formal living room adjacent to the front entry for entertaining and a separate family room that opens to the kitchen for immediate family to gather before and after mealtime.
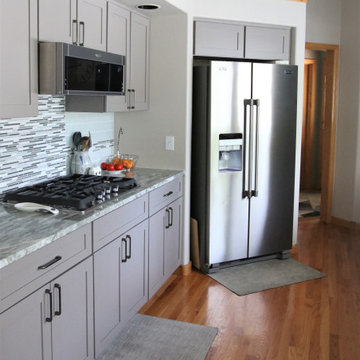
NEWLY REMODELED KITCHEN. Wow! Gorgeous Painted Maple Cabinets with Pewter Pulls combined elegantly with Granite Stone Countertops. Beautiful Subway Tile accented nicely with a Glass and Stone Mosaic. The Stainless Steel Farm/Apron Sink works beautifully with the rest of the stainless steel appliances, and adds a perfect finishing touch. The design is timeless and will be enjoyed for years to come. - The Client loves her new kitchen. See her review on Facebook. "I agree with the previous people who have enjoyed the experience of working with the French Creek designers! ... the kitchen came out beautiful and we couldn’t be happier with our choices."
French Creek Designs Kitchen & Bath Design Center
Making Your Home Beautiful One Room at A Time…
French Creek Designs Kitchen & Bath Design Studio - where selections begin. Let us design and dream with you. Overwhelmed on where to start that home improvement, kitchen or bath project? Let our designers sit down with you and take the overwhelming out of the picture and assist in choosing your materials. Whether new construction, full remodel or just a partial remodel we can help you to make it an enjoyable experience to design your dream space. Call to schedule your free design consultation today with one of our exceptional designers 307-337-4500.
#kitchenremodel #kitchen #countertops #grantie #maplepaintedcabinets #greycabinets #granitecountertops #subwaytile #kitchencabinets #backsplash #tileaccents #tiledesign #stainlesssteelfarmsink #frenchcreekdesigns #casper #wyoming #kitchendesign #kitchendesigner
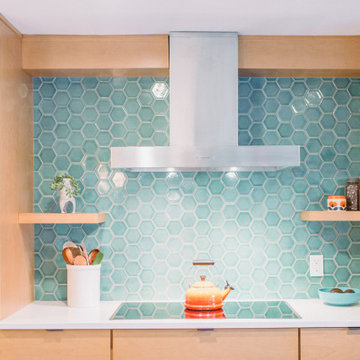
Make waves in your kitchen design by using our blue Amalfi Coast hexagon backsplash tile.
DESIGN
True Home Restorations
PHOTOS
Hetler Photography
Tile Shown: 4" Hexagon in Amalfi Coast
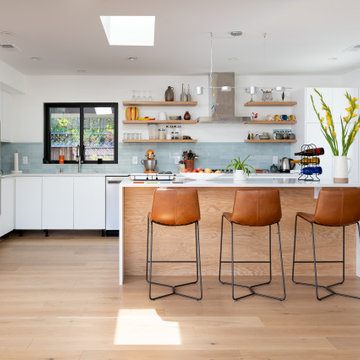
black frame windows, fireclay tiles, floating shelves, ikea Kitchen cabinets, light blue backslash, oak floor, open layout, skylights, waterfall island, West Elm bar chairs,
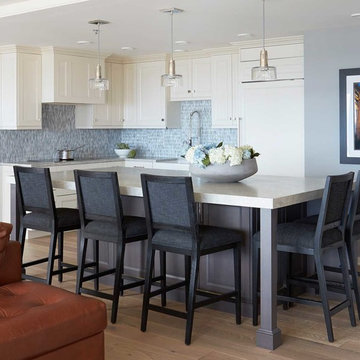
Maple Brookhaven perimeter cabinets featuring Nova door style painted Vintage Nordic White. Ashley Norton hardware. Kitchen island topped in "Madre Perla" quartzite with eased edge detail. Backsplash tile by Artistic Tile Origami collection. Tile is set in a Vesper Twist pattern and pearl/silk finish. Photo by Mike Kaskel.
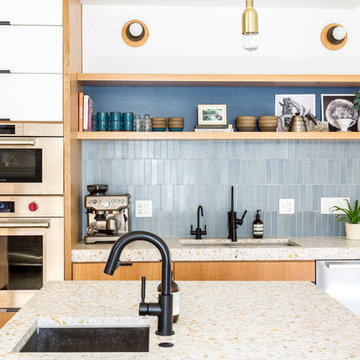
Remodeled by Lion Builder construction
Design By Veneer Designs
Design ideas for a large midcentury galley open plan kitchen in Los Angeles with a submerged sink, flat-panel cabinets, blue cabinets, concrete worktops, blue splashback, ceramic splashback, stainless steel appliances, light hardwood flooring and an island.
Design ideas for a large midcentury galley open plan kitchen in Los Angeles with a submerged sink, flat-panel cabinets, blue cabinets, concrete worktops, blue splashback, ceramic splashback, stainless steel appliances, light hardwood flooring and an island.
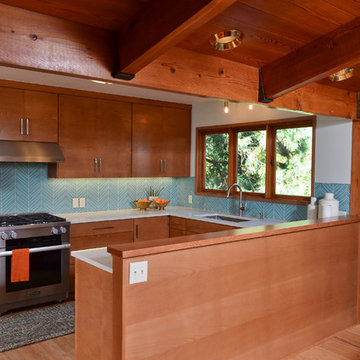
Mid century modern kitchen
Vern Uyetake Photography
Design ideas for a medium sized midcentury u-shaped kitchen/diner in Portland with a submerged sink, flat-panel cabinets, medium wood cabinets, engineered stone countertops, blue splashback, glass tiled splashback, stainless steel appliances, light hardwood flooring, a breakfast bar and white worktops.
Design ideas for a medium sized midcentury u-shaped kitchen/diner in Portland with a submerged sink, flat-panel cabinets, medium wood cabinets, engineered stone countertops, blue splashback, glass tiled splashback, stainless steel appliances, light hardwood flooring, a breakfast bar and white worktops.

PixelProFoto
Design ideas for a large retro galley kitchen/diner in San Diego with a single-bowl sink, flat-panel cabinets, dark wood cabinets, engineered stone countertops, blue splashback, glass tiled splashback, stainless steel appliances, light hardwood flooring, an island, yellow floors and white worktops.
Design ideas for a large retro galley kitchen/diner in San Diego with a single-bowl sink, flat-panel cabinets, dark wood cabinets, engineered stone countertops, blue splashback, glass tiled splashback, stainless steel appliances, light hardwood flooring, an island, yellow floors and white worktops.
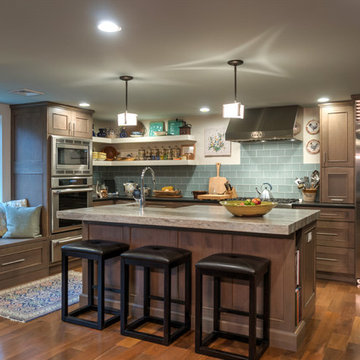
This storm grey kitchen on Cape Cod was designed by Gail of White Wood Kitchens. The cabinets are all plywood with soft close hinges made by UltraCraft Cabinetry. The doors are a Lauderdale style constructed from Red Birch with a Storm Grey stained finish. The island countertop is a Fantasy Brown granite while the perimeter of the kitchen is an Absolute Black Leathered. The wet bar has a Thunder Grey Silestone countertop. The island features shelves for cookbooks and there are many unique storage features in the kitchen and the wet bar to optimize the space and functionality of the kitchen. Builder: Barnes Custom Builders
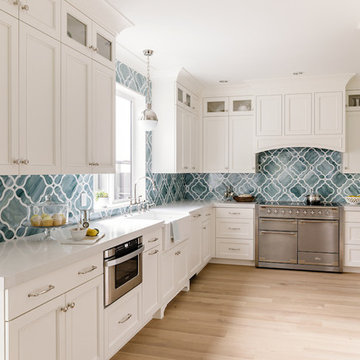
photography by Lincoln Barbour
Design ideas for a medium sized classic u-shaped kitchen in Portland with a belfast sink, recessed-panel cabinets, white cabinets, engineered stone countertops, integrated appliances, light hardwood flooring, blue splashback and glass tiled splashback.
Design ideas for a medium sized classic u-shaped kitchen in Portland with a belfast sink, recessed-panel cabinets, white cabinets, engineered stone countertops, integrated appliances, light hardwood flooring, blue splashback and glass tiled splashback.
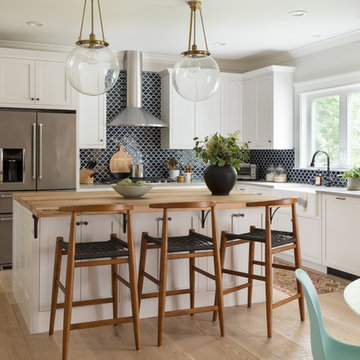
Design ideas for a beach style l-shaped kitchen/diner in Boston with a belfast sink, shaker cabinets, white cabinets, blue splashback, ceramic splashback, light hardwood flooring, wood worktops, stainless steel appliances, an island and beige floors.
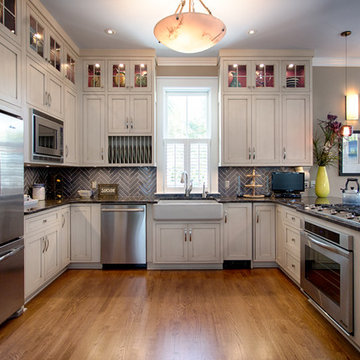
Design ideas for a classic u-shaped kitchen/diner in Miami with a belfast sink, shaker cabinets, white cabinets, marble worktops, blue splashback, metro tiled splashback, stainless steel appliances, light hardwood flooring and a breakfast bar.
Kitchen with Blue Splashback and Light Hardwood Flooring Ideas and Designs
4