Kitchen with Blue Splashback and Light Hardwood Flooring Ideas and Designs
Refine by:
Budget
Sort by:Popular Today
101 - 120 of 7,418 photos
Item 1 of 3
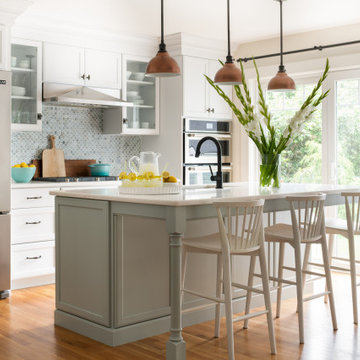
Medium sized classic galley kitchen in Boston with shaker cabinets, white cabinets, blue splashback, ceramic splashback, stainless steel appliances, light hardwood flooring, white worktops and an island.

Medium sized traditional l-shaped kitchen/diner in Seattle with a submerged sink, shaker cabinets, white cabinets, engineered stone countertops, blue splashback, porcelain splashback, stainless steel appliances, light hardwood flooring, an island, yellow floors and brown worktops.
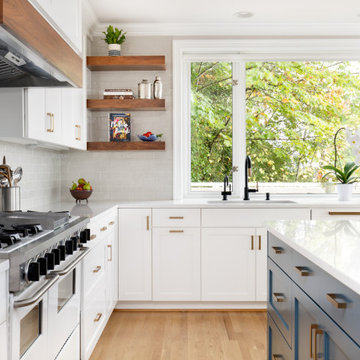
Large kitchen with built in refrigerator and freezer, bar sink, opening shelving, island and paneled hood.
Perimeter Cabinet Finishes: Stained walnut and Benjamin Moore "Chantily Lace" Island Cabinet Finish: Benjamin Moore "Vermont Slate" island
Wall Color: Benjamin Moore "Chantily Lace"
Countertop: Pental Quartz "Misterio"
Backsplash: United tile "Equipe Country" Gris Claro, Jeffery Court "Reef Glass Nori Mosaic" Oceana Matte

Design ideas for a rustic l-shaped kitchen in Minneapolis with a submerged sink, shaker cabinets, medium wood cabinets, blue splashback, integrated appliances, light hardwood flooring, multiple islands, beige floors and black worktops.

This is an example of a large retro galley open plan kitchen in DC Metro with a built-in sink, beaded cabinets, grey cabinets, engineered stone countertops, blue splashback, porcelain splashback, integrated appliances, light hardwood flooring, an island and grey worktops.

Mark Lohman
Expansive beach style u-shaped kitchen/diner in Los Angeles with a belfast sink, shaker cabinets, light wood cabinets, marble worktops, blue splashback, cement tile splashback, stainless steel appliances, light hardwood flooring, an island, blue worktops and brown floors.
Expansive beach style u-shaped kitchen/diner in Los Angeles with a belfast sink, shaker cabinets, light wood cabinets, marble worktops, blue splashback, cement tile splashback, stainless steel appliances, light hardwood flooring, an island, blue worktops and brown floors.
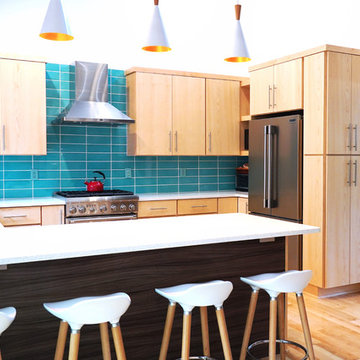
Marlena Cavanaugh
Design ideas for a medium sized midcentury kitchen/diner in Other with a built-in sink, flat-panel cabinets, medium wood cabinets, engineered stone countertops, blue splashback, stainless steel appliances, light hardwood flooring, a breakfast bar and white worktops.
Design ideas for a medium sized midcentury kitchen/diner in Other with a built-in sink, flat-panel cabinets, medium wood cabinets, engineered stone countertops, blue splashback, stainless steel appliances, light hardwood flooring, a breakfast bar and white worktops.
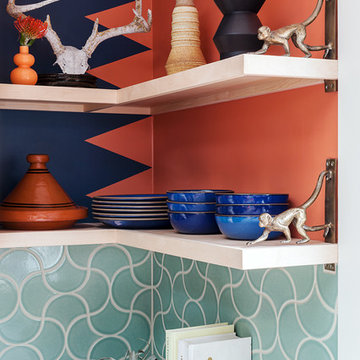
This is an example of a small eclectic l-shaped open plan kitchen in San Francisco with a submerged sink, shaker cabinets, light wood cabinets, engineered stone countertops, blue splashback, ceramic splashback, stainless steel appliances, light hardwood flooring and no island.
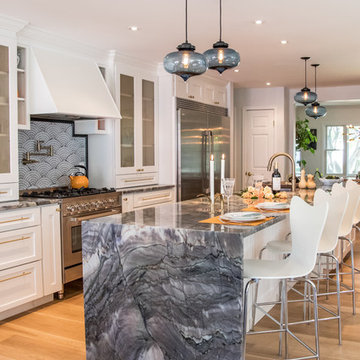
This is an addition to a small cape code home, it consists of an open floor plan kitchen, breakfast and family room.
White shaker cabinets, with gold details. 14' island functions as the main hub with a beautiful quartzite counter top and blue handblown glass pendants from Niche Moderne. The floor is a wide plank white oak flooring with a matte finish.
Ytk Photography
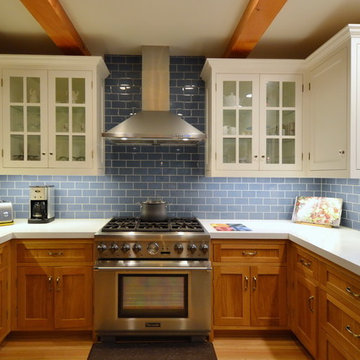
Complete transformation of a kitchen remodeled in the '70's from new windows to new floors, cabinets, countertops, backsplash, added wood beams to the ceiling and lighting. Architect: Jeff Jeannette - Jeannette Architects, Long Beach CA. Owner selected finishes.
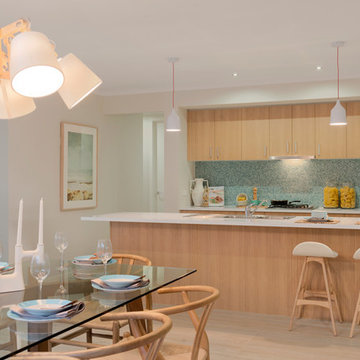
Brad Hill
Inspiration for a beach style galley kitchen/diner in Vancouver with flat-panel cabinets, light wood cabinets, blue splashback, mosaic tiled splashback, an island and light hardwood flooring.
Inspiration for a beach style galley kitchen/diner in Vancouver with flat-panel cabinets, light wood cabinets, blue splashback, mosaic tiled splashback, an island and light hardwood flooring.
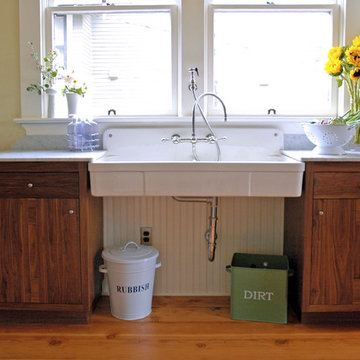
New walnut cabinets were custom built to match the existing original upper cabinets and a farmhouse sink was added to create generous space for washing up. Photo by Photo Art Portraits.

"No one puts Baby in the corner." Try a lazy susan instead, the space is never wasted. They are a great option to utilizing an awkward space. A rotating base allows for ease of access.
Photography by Bob Gockeler
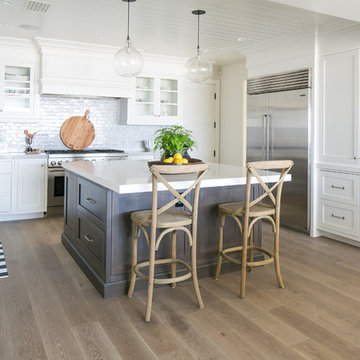
Ryan Garvin
Photo of a medium sized nautical u-shaped open plan kitchen in Orange County with a belfast sink, shaker cabinets, white cabinets, engineered stone countertops, blue splashback, ceramic splashback, stainless steel appliances, light hardwood flooring and an island.
Photo of a medium sized nautical u-shaped open plan kitchen in Orange County with a belfast sink, shaker cabinets, white cabinets, engineered stone countertops, blue splashback, ceramic splashback, stainless steel appliances, light hardwood flooring and an island.

The catering kitchen was completely transformed by removing the 'mudroom' area to create room for a large prep, storage, and cooking areas. The new space is hosts a custom Cremone-bolted dish cabinet, wine cooler, and double panel fridge /freezer. It has a large farmhouse sink and plenty of storage for prepping for large catering events and parties.
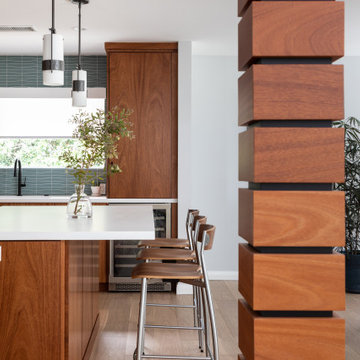
This mid-century ranch-style home in Pasadena, CA underwent a complete interior remodel and renovation. The kitchen walls separating it from the dining and living rooms were removed creating a sophisticated open-plan entertainment space.
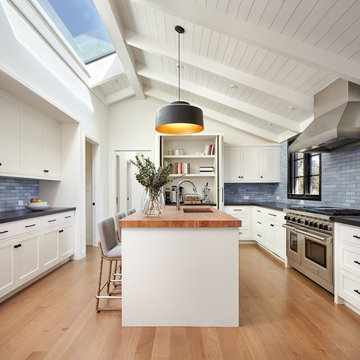
EBCON Corporation, Redwood City, California, 2020 Regional CotY Award Winner, Residential Interior Over $500,000
Design ideas for a medium sized contemporary u-shaped open plan kitchen in San Francisco with a submerged sink, shaker cabinets, white cabinets, blue splashback, metro tiled splashback, stainless steel appliances, light hardwood flooring, an island, beige floors and black worktops.
Design ideas for a medium sized contemporary u-shaped open plan kitchen in San Francisco with a submerged sink, shaker cabinets, white cabinets, blue splashback, metro tiled splashback, stainless steel appliances, light hardwood flooring, an island, beige floors and black worktops.
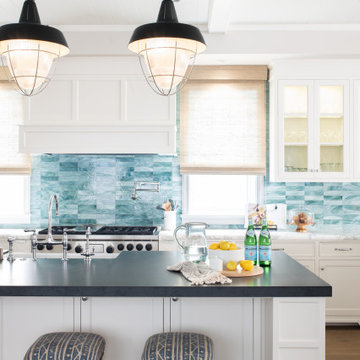
Large coastal u-shaped kitchen/diner in Los Angeles with a belfast sink, recessed-panel cabinets, white cabinets, soapstone worktops, blue splashback, ceramic splashback, stainless steel appliances, light hardwood flooring, an island, beige floors and black worktops.

Small contemporary u-shaped open plan kitchen in New York with a submerged sink, beaded cabinets, blue cabinets, granite worktops, blue splashback, ceramic splashback, stainless steel appliances, light hardwood flooring, no island, brown floors and grey worktops.

Mid century modern kitchen
Vern Uyetake Photography
This is an example of a medium sized retro u-shaped kitchen/diner in Portland with a submerged sink, flat-panel cabinets, medium wood cabinets, engineered stone countertops, blue splashback, glass tiled splashback, stainless steel appliances, light hardwood flooring, a breakfast bar and white worktops.
This is an example of a medium sized retro u-shaped kitchen/diner in Portland with a submerged sink, flat-panel cabinets, medium wood cabinets, engineered stone countertops, blue splashback, glass tiled splashback, stainless steel appliances, light hardwood flooring, a breakfast bar and white worktops.
Kitchen with Blue Splashback and Light Hardwood Flooring Ideas and Designs
6