Kitchen with Blue Splashback and Marble Splashback Ideas and Designs
Refine by:
Budget
Sort by:Popular Today
121 - 140 of 420 photos
Item 1 of 3
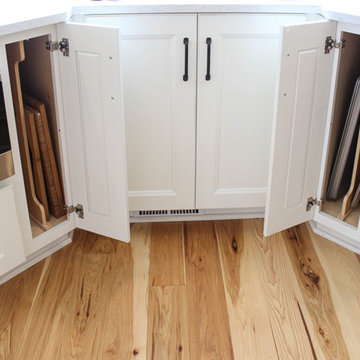
In this kitchen renovation project, the client
wanted to simplify the layout and update
the look of the space. This beautiful rustic
multi-finish cabinetry showcases the Dekton
and Quartz countertops with two Galley
workstations and custom natural hickory floors.
The kitchen area has separate spaces
designated for cleaning, baking, prepping,
cooking and a drink station. A fireplace and
spacious chair were also added for the client
to relax in while drinking his morning coffee.
The designer created a customized organization
plan to maximize the space and reduce clutter
in the cabinetry tailored to meet the client’s wants and needs.
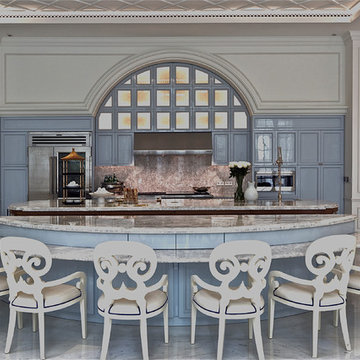
Expansive traditional kitchen/diner in Portland with a submerged sink, recessed-panel cabinets, blue cabinets, marble worktops, blue splashback, marble splashback, stainless steel appliances, marble flooring, multiple islands, white floors and blue worktops.
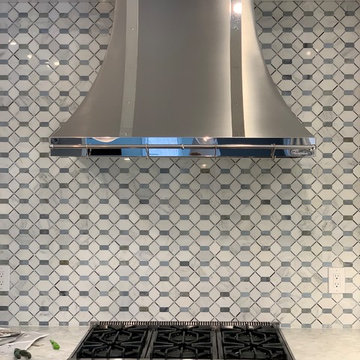
We transformed an awkward bowling alley into an elegant and gracious kitchen that works for a couple or a grand occasion. The high ceilings are highlighted by an exquisite and silent Ventahood set upon a wall of marble mosaic. The paneled soffit hides the duct run to the exterior wall, simplifying its installation.
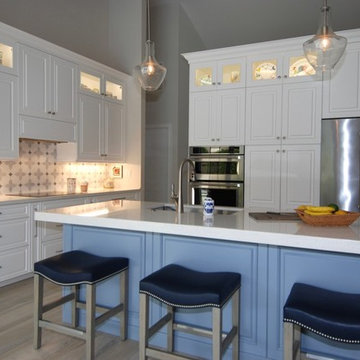
White Transitional Coastal Style Kitchen.
This is an example of a medium sized classic l-shaped kitchen/diner in Miami with a submerged sink, raised-panel cabinets, white cabinets, engineered stone countertops, blue splashback, marble splashback, stainless steel appliances, porcelain flooring, an island and grey floors.
This is an example of a medium sized classic l-shaped kitchen/diner in Miami with a submerged sink, raised-panel cabinets, white cabinets, engineered stone countertops, blue splashback, marble splashback, stainless steel appliances, porcelain flooring, an island and grey floors.
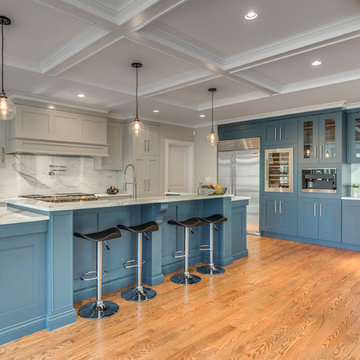
This is an example of an expansive traditional l-shaped open plan kitchen in Boston with a belfast sink, shaker cabinets, white cabinets, marble worktops, blue splashback, marble splashback, stainless steel appliances, medium hardwood flooring and an island.
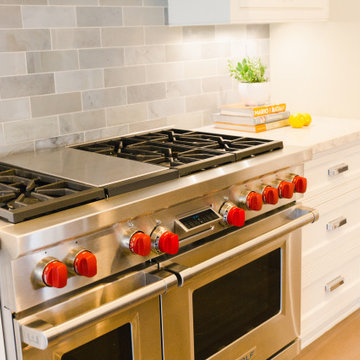
Inspiration for a medium sized classic kitchen/diner in Orange County with a belfast sink, beaded cabinets, white cabinets, engineered stone countertops, blue splashback, marble splashback, stainless steel appliances, dark hardwood flooring, an island, brown floors and white worktops.
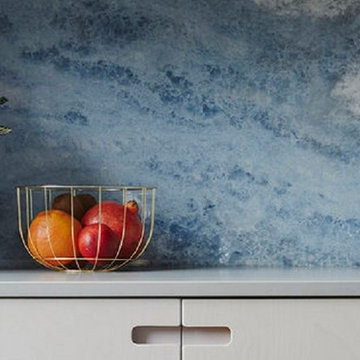
Design ideas for a small contemporary l-shaped kitchen in London with flat-panel cabinets, grey cabinets, quartz worktops, blue splashback, marble splashback, a breakfast bar and grey worktops.
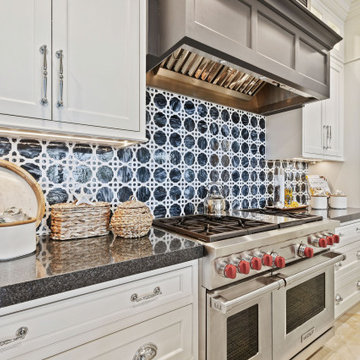
Stunning 2 Island Inset navy and white kitchen. The second island features a custom made reclaimed wood top.
Glass upper cabinets add a special place for coastal decor.
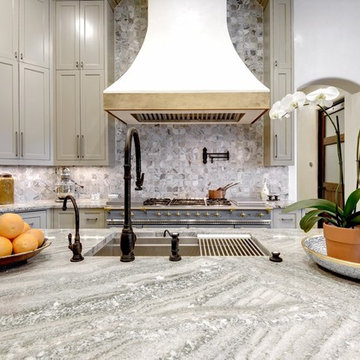
Twist Tours
Photo of an expansive mediterranean u-shaped open plan kitchen in Austin with a submerged sink, shaker cabinets, beige cabinets, granite worktops, blue splashback, marble splashback, integrated appliances, light hardwood flooring, multiple islands, grey floors and grey worktops.
Photo of an expansive mediterranean u-shaped open plan kitchen in Austin with a submerged sink, shaker cabinets, beige cabinets, granite worktops, blue splashback, marble splashback, integrated appliances, light hardwood flooring, multiple islands, grey floors and grey worktops.
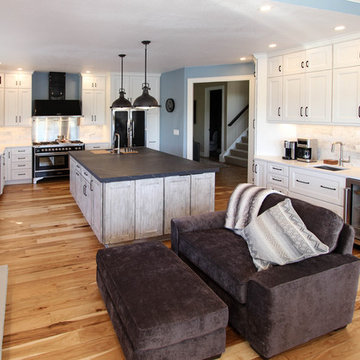
In this kitchen renovation project, the client
wanted to simplify the layout and update
the look of the space. This beautiful rustic
multi-finish cabinetry showcases the Dekton
and Quartz countertops with two Galley
workstations and custom natural hickory floors.
The kitchen area has separate spaces
designated for cleaning, baking, prepping,
cooking and a drink station. A fireplace and
spacious chair were also added for the client
to relax in while drinking his morning coffee.
The designer created a customized organization
plan to maximize the space and reduce clutter
in the cabinetry tailored to meet the client’s wants and needs.
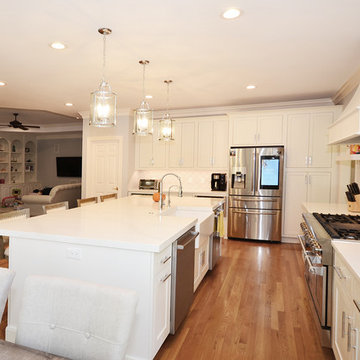
One of our favorite transformations, these clients in The Peninsula Neighborhood, wanted a huge island with 2 dishwashers. We installed Shaker White Inset cabinets, floating shelves and a beautiful hood. We rep 4 cabinet lines and handle all design in-house.
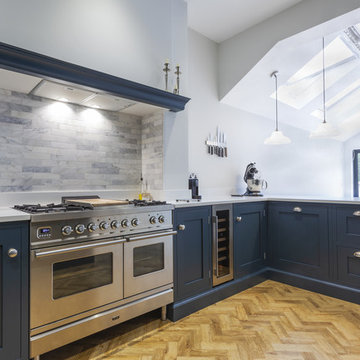
A fantastic in-frame kitchen in Hague Blue
Photo of a medium sized classic u-shaped open plan kitchen in Cheshire with a single-bowl sink, blue cabinets, quartz worktops, blue splashback, marble splashback, stainless steel appliances, vinyl flooring, a breakfast bar, white worktops and shaker cabinets.
Photo of a medium sized classic u-shaped open plan kitchen in Cheshire with a single-bowl sink, blue cabinets, quartz worktops, blue splashback, marble splashback, stainless steel appliances, vinyl flooring, a breakfast bar, white worktops and shaker cabinets.
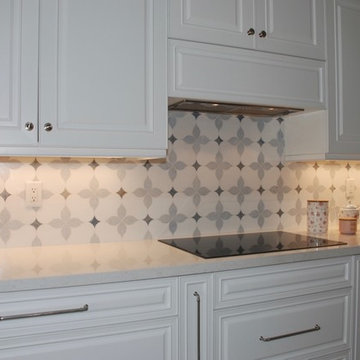
White Transitional Coastal Style Kitchen.
Medium sized traditional l-shaped kitchen/diner in Miami with a submerged sink, raised-panel cabinets, white cabinets, engineered stone countertops, blue splashback, marble splashback, stainless steel appliances, porcelain flooring, an island and grey floors.
Medium sized traditional l-shaped kitchen/diner in Miami with a submerged sink, raised-panel cabinets, white cabinets, engineered stone countertops, blue splashback, marble splashback, stainless steel appliances, porcelain flooring, an island and grey floors.
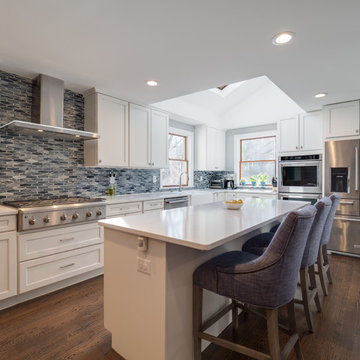
JMB Photoworks
RUDLOFF Custom Builders, is a residential construction company that connects with clients early in the design phase to ensure every detail of your project is captured just as you imagined. RUDLOFF Custom Builders will create the project of your dreams that is executed by on-site project managers and skilled craftsman, while creating lifetime client relationships that are build on trust and integrity.
We are a full service, certified remodeling company that covers all of the Philadelphia suburban area including West Chester, Gladwynne, Malvern, Wayne, Haverford and more.
As a 6 time Best of Houzz winner, we look forward to working with you on your next project.
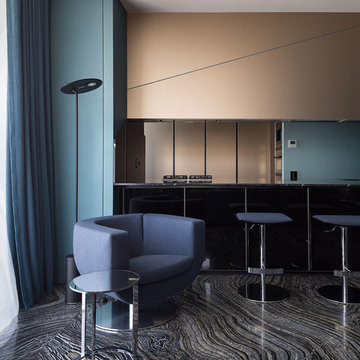
Дизайн Студия Юрия Зименко
Сайт: www.Zimenko.ua
Inspiration for a medium sized modern single-wall kitchen/diner in Other with open cabinets, blue cabinets, marble worktops, blue splashback, marble splashback, coloured appliances, marble flooring and black floors.
Inspiration for a medium sized modern single-wall kitchen/diner in Other with open cabinets, blue cabinets, marble worktops, blue splashback, marble splashback, coloured appliances, marble flooring and black floors.
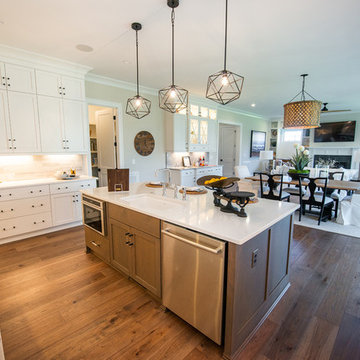
Photo by Eric Honeycutt
Staging by Ethan Allen Cary
Design ideas for a traditional u-shaped open plan kitchen in Raleigh with a belfast sink, shaker cabinets, white cabinets, engineered stone countertops, blue splashback, marble splashback, stainless steel appliances, medium hardwood flooring, an island and white worktops.
Design ideas for a traditional u-shaped open plan kitchen in Raleigh with a belfast sink, shaker cabinets, white cabinets, engineered stone countertops, blue splashback, marble splashback, stainless steel appliances, medium hardwood flooring, an island and white worktops.
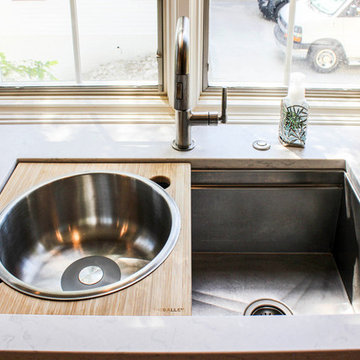
In this kitchen renovation project, the client
wanted to simplify the layout and update
the look of the space. This beautiful rustic
multi-finish cabinetry showcases the Dekton
and Quartz countertops with two Galley
workstations and custom natural hickory floors.
The kitchen area has separate spaces
designated for cleaning, baking, prepping,
cooking and a drink station. A fireplace and
spacious chair were also added for the client
to relax in while drinking his morning coffee.
The designer created a customized organization
plan to maximize the space and reduce clutter
in the cabinetry tailored to meet the client’s wants and needs.
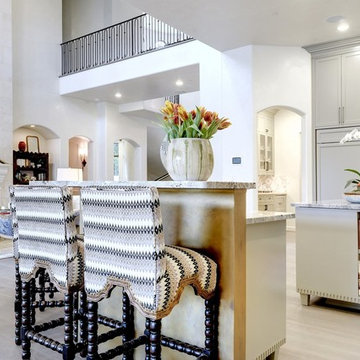
Twist Tours
Photo of an expansive mediterranean u-shaped open plan kitchen in Austin with a submerged sink, shaker cabinets, beige cabinets, granite worktops, blue splashback, marble splashback, integrated appliances, light hardwood flooring, multiple islands, grey floors and grey worktops.
Photo of an expansive mediterranean u-shaped open plan kitchen in Austin with a submerged sink, shaker cabinets, beige cabinets, granite worktops, blue splashback, marble splashback, integrated appliances, light hardwood flooring, multiple islands, grey floors and grey worktops.
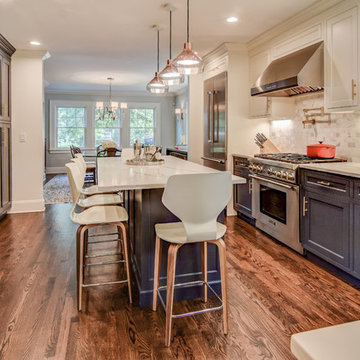
This first floor remodel and addition made use of an underutilized front room to create a larger dining room open to the kitchen. A small rear addition was built to provide a new entry and mudroom as well as a relocated powder room. AMA Contracting, Tom Iapicco Cabinets, In House photograph
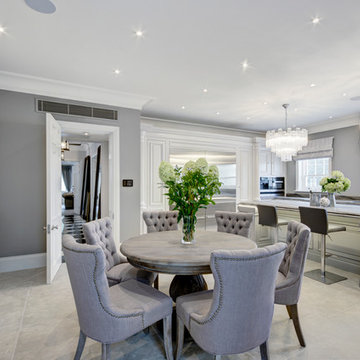
Murray Russell-Langton - Real Focus
This is an example of a large classic kitchen/diner with a double-bowl sink, flat-panel cabinets, grey cabinets, marble worktops, blue splashback, marble splashback, black appliances, ceramic flooring, an island and grey floors.
This is an example of a large classic kitchen/diner with a double-bowl sink, flat-panel cabinets, grey cabinets, marble worktops, blue splashback, marble splashback, black appliances, ceramic flooring, an island and grey floors.
Kitchen with Blue Splashback and Marble Splashback Ideas and Designs
7