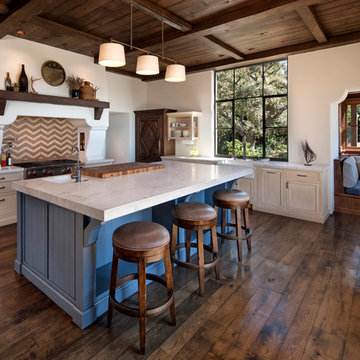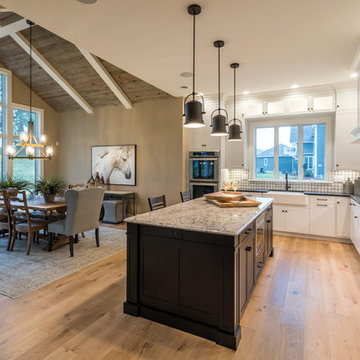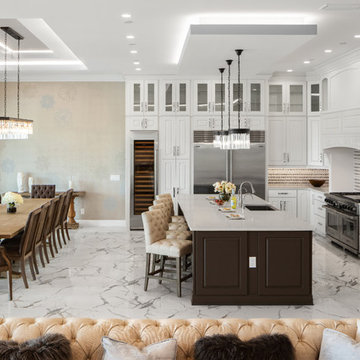Kitchen with Blue Splashback and Multi-coloured Splashback Ideas and Designs
Refine by:
Budget
Sort by:Popular Today
41 - 60 of 157,409 photos
Item 1 of 3

Situated on a 3.5 acre, oak-studded ridge atop Santa Barbara's Riviera, the Greene Compound is a 6,500 square foot custom residence with guest house and pool capturing spectacular views of the City, Coastal Islands to the south, and La Cumbre peak to the north. Carefully sited to kiss the tips of many existing large oaks, the home is rustic Mediterranean in style which blends integral color plaster walls with Santa Barbara sandstone and cedar board and batt.
Landscape Architect Lane Goodkind restored the native grass meadow and added a stream bio-swale which complements the rural setting. 20' mahogany, pocketing sliding doors maximize the indoor / outdoor Santa Barbara lifestyle by opening the living spaces to the pool and island view beyond. A monumental exterior fireplace and camp-style margarita bar add to this romantic living. Discreetly buried in the mission tile roof, solar panels help to offset the home's overall energy consumption. Truly an amazing and unique property, the Greene Residence blends in beautifully with the pastoral setting of the ridge while complementing and enhancing this Riviera neighborhood.

Design ideas for a classic kitchen/diner in San Francisco with recessed-panel cabinets, white cabinets, multi-coloured splashback, light hardwood flooring, an island and beige floors.

Reagen Taylor
Photo of a medium sized midcentury l-shaped kitchen/diner in Portland with a submerged sink, flat-panel cabinets, white cabinets, engineered stone countertops, blue splashback, ceramic splashback, stainless steel appliances, medium hardwood flooring and an island.
Photo of a medium sized midcentury l-shaped kitchen/diner in Portland with a submerged sink, flat-panel cabinets, white cabinets, engineered stone countertops, blue splashback, ceramic splashback, stainless steel appliances, medium hardwood flooring and an island.

Design ideas for a nautical kitchen pantry in New York with shaker cabinets, engineered stone countertops, blue splashback, wood splashback, light hardwood flooring, white worktops and grey cabinets.

Photographed by Kyle Caldwell
Inspiration for a large modern l-shaped kitchen/diner in Salt Lake City with white cabinets, composite countertops, multi-coloured splashback, mosaic tiled splashback, stainless steel appliances, light hardwood flooring, an island, white worktops, a submerged sink, brown floors and flat-panel cabinets.
Inspiration for a large modern l-shaped kitchen/diner in Salt Lake City with white cabinets, composite countertops, multi-coloured splashback, mosaic tiled splashback, stainless steel appliances, light hardwood flooring, an island, white worktops, a submerged sink, brown floors and flat-panel cabinets.

Scott Amundson
Design ideas for a medium sized classic l-shaped kitchen/diner in Minneapolis with raised-panel cabinets, multi-coloured splashback, integrated appliances, dark hardwood flooring, an island, a submerged sink, grey cabinets, granite worktops, porcelain splashback and brown floors.
Design ideas for a medium sized classic l-shaped kitchen/diner in Minneapolis with raised-panel cabinets, multi-coloured splashback, integrated appliances, dark hardwood flooring, an island, a submerged sink, grey cabinets, granite worktops, porcelain splashback and brown floors.

This home is built by Robert Thomas Homes located in Minnesota. Our showcase models are professionally staged. Please contact Ambiance at Home for information on furniture - 952.440.6757

Fine House Photography
Medium sized traditional open plan kitchen in London with a belfast sink, shaker cabinets, blue splashback, metro tiled splashback, light hardwood flooring, an island, beige floors, beige cabinets and beige worktops.
Medium sized traditional open plan kitchen in London with a belfast sink, shaker cabinets, blue splashback, metro tiled splashback, light hardwood flooring, an island, beige floors, beige cabinets and beige worktops.

A 1920s colonial in a shorefront community in Westchester County had an expansive renovation with new kitchen by Studio Dearborn. Countertops White Macauba; interior design Lorraine Levinson. Photography, Timothy Lenz.

Design ideas for a large classic u-shaped kitchen/diner in Los Angeles with a belfast sink, glass-front cabinets, white cabinets, composite countertops, multi-coloured splashback, porcelain splashback, stainless steel appliances, medium hardwood flooring and an island.

Island color was custom. Countertops are Princess White Quartzite. Light fixtures over island are from Rejuvenation (exact type has been discontinued)
Photos by Holly Lepere

This is an example of a contemporary u-shaped kitchen in Lyon with a submerged sink, flat-panel cabinets, black cabinets, wood worktops, multi-coloured splashback, marble splashback, integrated appliances, medium hardwood flooring, a breakfast bar, brown floors, brown worktops and exposed beams.

Written by Mary Kate Hogan for Westchester Home Magazine.
"The Goal: The family that cooks together has the most fun — especially when their kitchen is equipped with four ovens and tons of workspace. After a first-floor renovation of a home for a couple with four grown children, the new kitchen features high-tech appliances purchased through Royal Green and a custom island with a connected table to seat family, friends, and cooking spectators. An old dining room was eliminated, and the whole area was transformed into one open, L-shaped space with a bar and family room.
“They wanted to expand the kitchen and have more of an entertaining room for their family gatherings,” says designer Danielle Florie. She designed the kitchen so that two or three people can work at the same time, with a full sink in the island that’s big enough for cleaning vegetables or washing pots and pans.
Key Features:
Well-Stocked Bar: The bar area adjacent to the kitchen doubles as a coffee center. Topped with a leathered brown marble, the bar houses the coffee maker as well as a wine refrigerator, beverage fridge, and built-in ice maker. Upholstered swivel chairs encourage people to gather and stay awhile.
Finishing Touches: Counters around the kitchen and the island are covered with a Cambria quartz that has the light, airy look the homeowners wanted and resists stains and scratches. A geometric marble tile backsplash is an eye-catching decorative element.
Into the Wood: The larger table in the kitchen was handmade for the family and matches the island base. On the floor, wood planks with a warm gray tone run diagonally for added interest."
Bilotta Designer: Danielle Florie
Photographer: Phillip Ennis

Photo of a nautical l-shaped kitchen in Indianapolis with a submerged sink, shaker cabinets, blue cabinets, multi-coloured splashback, stainless steel appliances, medium hardwood flooring, an island, brown floors and white worktops.

Download our free ebook, Creating the Ideal Kitchen. DOWNLOAD NOW
The homeowners came to us looking to update the kitchen in their historic 1897 home. The home had gone through an extensive renovation several years earlier that added a master bedroom suite and updates to the front façade. The kitchen however was not part of that update and a prior 1990’s update had left much to be desired. The client is an avid cook, and it was just not very functional for the family.
The original kitchen was very choppy and included a large eat in area that took up more than its fair share of the space. On the wish list was a place where the family could comfortably congregate, that was easy and to cook in, that feels lived in and in check with the rest of the home’s décor. They also wanted a space that was not cluttered and dark – a happy, light and airy room. A small powder room off the space also needed some attention so we set out to include that in the remodel as well.
See that arch in the neighboring dining room? The homeowner really wanted to make the opening to the dining room an arch to match, so we incorporated that into the design.
Another unfortunate eyesore was the state of the ceiling and soffits. Turns out it was just a series of shortcuts from the prior renovation, and we were surprised and delighted that we were easily able to flatten out almost the entire ceiling with a couple of little reworks.
Other changes we made were to add new windows that were appropriate to the new design, which included moving the sink window over slightly to give the work zone more breathing room. We also adjusted the height of the windows in what was previously the eat-in area that were too low for a countertop to work. We tried to keep an old island in the plan since it was a well-loved vintage find, but the tradeoff for the function of the new island was not worth it in the end. We hope the old found a new home, perhaps as a potting table.
Designed by: Susan Klimala, CKD, CBD
Photography by: Michael Kaskel
For more information on kitchen and bath design ideas go to: www.kitchenstudio-ge.com

Contemporary kitchen in Dallas with a submerged sink, flat-panel cabinets, medium wood cabinets, multi-coloured splashback, stainless steel appliances, light hardwood flooring, an island, beige floors and white worktops.

Photo of a midcentury kitchen in Minneapolis with a double-bowl sink, flat-panel cabinets, medium wood cabinets, blue splashback, stainless steel appliances, light hardwood flooring, an island and white worktops.

This is an example of a large modern l-shaped enclosed kitchen in New York with a submerged sink, flat-panel cabinets, white cabinets, marble worktops, multi-coloured splashback, marble splashback, integrated appliances, porcelain flooring, an island, grey floors and multicoloured worktops.

Alan Wycheck Photography
This is an example of a large traditional l-shaped kitchen/diner in Other with a belfast sink, recessed-panel cabinets, white cabinets, granite worktops, multi-coloured splashback, marble splashback, light hardwood flooring, an island, brown floors, multicoloured worktops and integrated appliances.
This is an example of a large traditional l-shaped kitchen/diner in Other with a belfast sink, recessed-panel cabinets, white cabinets, granite worktops, multi-coloured splashback, marble splashback, light hardwood flooring, an island, brown floors, multicoloured worktops and integrated appliances.

Elegant open concept kitchen design paired with dining room and usable island
Large contemporary l-shaped open plan kitchen in Orlando with a belfast sink, raised-panel cabinets, white cabinets, engineered stone countertops, multi-coloured splashback, mosaic tiled splashback, stainless steel appliances, porcelain flooring, an island, white floors and white worktops.
Large contemporary l-shaped open plan kitchen in Orlando with a belfast sink, raised-panel cabinets, white cabinets, engineered stone countertops, multi-coloured splashback, mosaic tiled splashback, stainless steel appliances, porcelain flooring, an island, white floors and white worktops.
Kitchen with Blue Splashback and Multi-coloured Splashback Ideas and Designs
3