Kitchen with Blue Splashback and Slate Flooring Ideas and Designs
Refine by:
Budget
Sort by:Popular Today
21 - 40 of 259 photos
Item 1 of 3
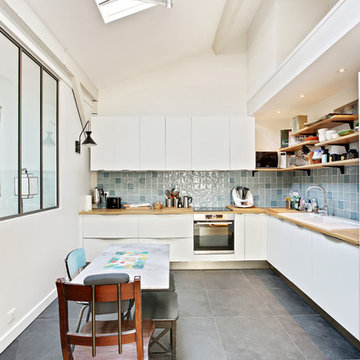
Shoootin
Design ideas for a large modern l-shaped open plan kitchen in Paris with an integrated sink, beaded cabinets, white cabinets, wood worktops, blue splashback, ceramic splashback, white appliances, slate flooring, no island, grey floors and brown worktops.
Design ideas for a large modern l-shaped open plan kitchen in Paris with an integrated sink, beaded cabinets, white cabinets, wood worktops, blue splashback, ceramic splashback, white appliances, slate flooring, no island, grey floors and brown worktops.

Modern House Productions
Expansive rustic l-shaped open plan kitchen in Minneapolis with a submerged sink, shaker cabinets, medium wood cabinets, engineered stone countertops, blue splashback, stone tiled splashback, stainless steel appliances, slate flooring and an island.
Expansive rustic l-shaped open plan kitchen in Minneapolis with a submerged sink, shaker cabinets, medium wood cabinets, engineered stone countertops, blue splashback, stone tiled splashback, stainless steel appliances, slate flooring and an island.
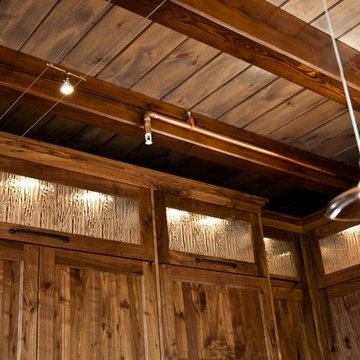
Woodhouse The Timber Frame Company custom Post & Bean Mortise and Tenon Home. 4 bedroom, 4.5 bath with covered decks, main floor master, lock-off caretaker unit over 2-car garage. Expansive views of Keystone Ski Area, Dillon Reservoir, and the Ten-Mile Range.
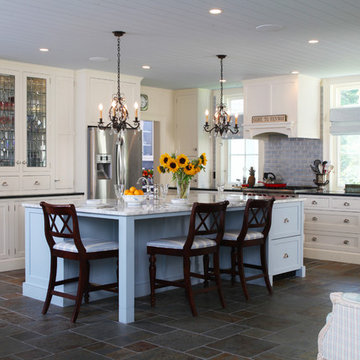
Photo by Randy O'Rourke
Photo of a large classic l-shaped open plan kitchen in Boston with a belfast sink, shaker cabinets, white cabinets, granite worktops, blue splashback, ceramic splashback, stainless steel appliances, slate flooring, an island and grey floors.
Photo of a large classic l-shaped open plan kitchen in Boston with a belfast sink, shaker cabinets, white cabinets, granite worktops, blue splashback, ceramic splashback, stainless steel appliances, slate flooring, an island and grey floors.
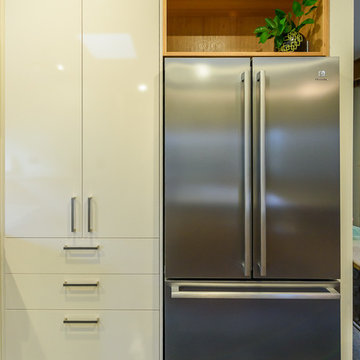
Walls were removed and doors moved to open this kitchen to the living/dining room and outdoor living. External door to the laundry was removed and a matching window at splashback level was installed. The existing slate floors were retained and repaired. A warm white laminate was used for the main doors and drawer fronts with timber veneer highlights added to open shelves and overhead cabinets. Black feature canopy chosen to match the floor and black glass induction cooktop. A pullout spice cabinet beside the cooktop and adjacent pantry provide food storage and lots of drawers for crockery, cutlery and pots & pans.
Vicki Morskate, [V]Style+Imagery
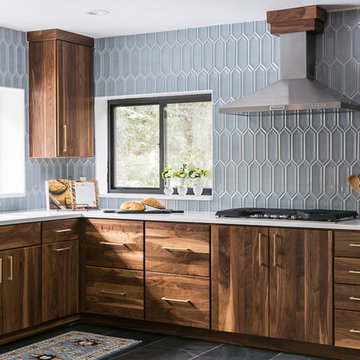
Karen Palmer - Photography
Design: Marcia Moore Design
This is an example of a medium sized classic l-shaped kitchen with flat-panel cabinets, medium wood cabinets, quartz worktops, blue splashback, glass tiled splashback, stainless steel appliances, slate flooring, no island, black floors and white worktops.
This is an example of a medium sized classic l-shaped kitchen with flat-panel cabinets, medium wood cabinets, quartz worktops, blue splashback, glass tiled splashback, stainless steel appliances, slate flooring, no island, black floors and white worktops.
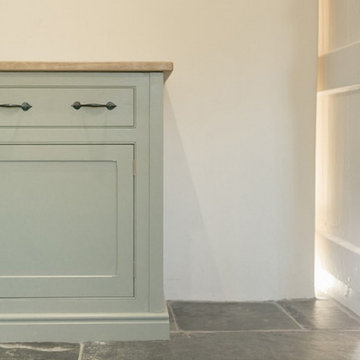
Farmhouse Shaker Kitchen designed and made by Samuel F Walsh. Hand painted in Farrow and Ball French Gray to complement the Blue Pearl granite worktop.
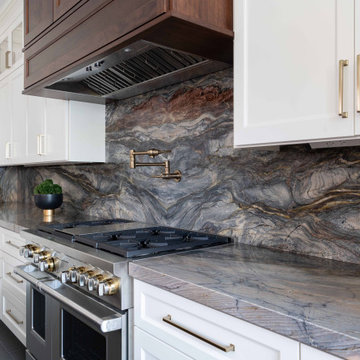
This kitchen was very 1980s and the homeowners were ready for a change. As amateur chefs, they had a lot of requests and appliances to accommodate but we were up for the challenge. Taking the kitchen back down to the studs, we began to open up their kitchen while providing them plenty of storage to conceal their bulk storage and many small appliances. Replacing their existing refrigerator with a panel-ready column refrigerator and freezer, helped keep the sleek look of the cabinets without being disrupted by appliances. The vacuum sealer drawer is an integrated part as well, hidden by the matching cabinet drawer front. Even the beverage cooler has a door that matches the cabinetry of the island. The stainless, professional-grade gas range stands out amongst the white cabinets and its brass touches match the cabinet hardware, faucet, pot-filler, and veining through the quartzite. The show-stopper of this kitchen is this amazing book-matched quartzite with its deep blues and brass veining and this incredible sink that was created out of it as well, to continue the continuity of this kitchen. The enormous island is covered with the same stone but with the dark wood, it provides a dramatic flair. The mercury glass pendants, do not distract but complete the look.
Photographer: Michael Hunter Photography
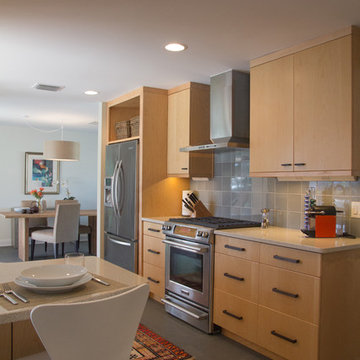
This is an example of a traditional galley kitchen/diner in Tampa with a single-bowl sink, flat-panel cabinets, light wood cabinets, quartz worktops, blue splashback, ceramic splashback, stainless steel appliances and slate flooring.
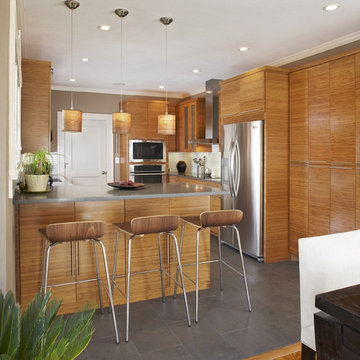
Ken Vaughan - Vaughan Creative Media
Medium sized contemporary u-shaped kitchen/diner in Dallas with a submerged sink, flat-panel cabinets, medium wood cabinets, composite countertops, blue splashback, glass tiled splashback, stainless steel appliances, slate flooring, a breakfast bar and grey floors.
Medium sized contemporary u-shaped kitchen/diner in Dallas with a submerged sink, flat-panel cabinets, medium wood cabinets, composite countertops, blue splashback, glass tiled splashback, stainless steel appliances, slate flooring, a breakfast bar and grey floors.
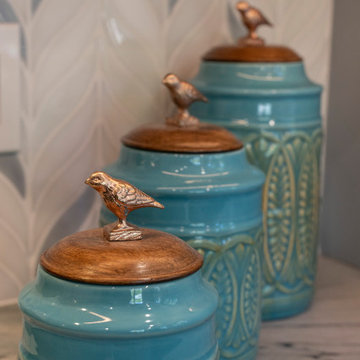
This property is located in the beautiful California redwoods and yet just a few miles from the beach. We wanted to create a beachy feel for this kitchen, but also a natural woodsy vibe. Mixing materials did the trick. Walnut lower cabinets were balanced with pale blue/gray uppers. The glass and stone backsplash creates movement and fun. The counters are the show stopper in a quartzite with a "wave" design throughout in all of the colors with a bit of sparkle. We love the faux slate floor in varying sized tiles, which is very "sand and beach" friendly. We went with black stainless appliances and matte black cabinet hardware.
The entry to the house is in this kitchen and opens to a closet. We replaced the old bifold doors with beautiful solid wood bypass barn doors. Inside one half became a cute coat closet and the other side storage.
The old design had the cabinets not reaching the ceiling and the space chopped in half by a peninsula. We opened the room up and took the cabinets to the ceiling. Integrating floating shelves in two parts of the room and glass upper keeps the space from feeling closed in.
The round table breaks up the rectangular shape of the room allowing more flow. The whicker chairs and drift wood table top add to the beachy vibe. The accessories bring it all together with shades of blues and cream.
This kitchen now feels bigger, has excellent storage and function, and matches the style of the home and its owners. We like to call this style "Beachy Boho".
Credits:
Bruce Travers Construction
Dynamic Design Cabinetry
Devi Pride Photography
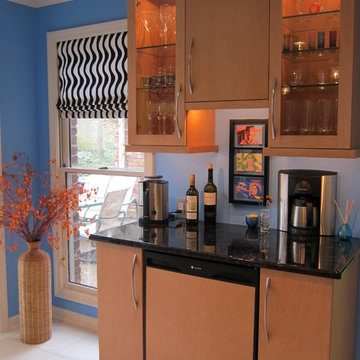
coffee area with built in coffee maker and beverage center, contemporary frameless maple cabinets
Kitchens Unlimited, Dottie Petrilak, AKBD
This is an example of a medium sized contemporary l-shaped kitchen/diner in Other with a submerged sink, medium wood cabinets, granite worktops, blue splashback, stainless steel appliances and slate flooring.
This is an example of a medium sized contemporary l-shaped kitchen/diner in Other with a submerged sink, medium wood cabinets, granite worktops, blue splashback, stainless steel appliances and slate flooring.
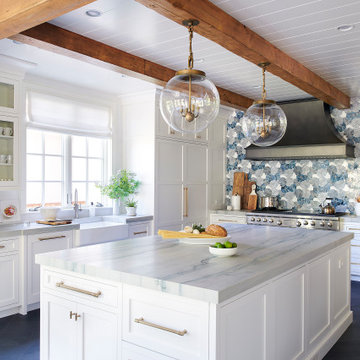
This is an example of a large enclosed kitchen in Philadelphia with a belfast sink, recessed-panel cabinets, white cabinets, quartz worktops, blue splashback, glass tiled splashback, integrated appliances, slate flooring, multiple islands, grey floors, blue worktops and exposed beams.
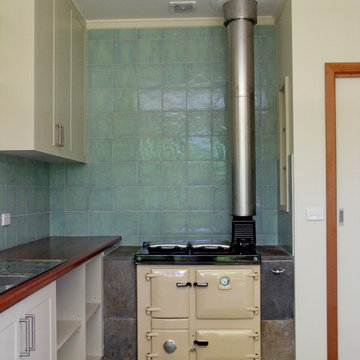
Architect’s notes:
New house on historic grazing property.
“Quiet” architecture.
A blend of natural and modern materials.
Special features:
Recycled timber beams
Internal mud brick and stone
Wood fired hydronic heating
Solar hot water
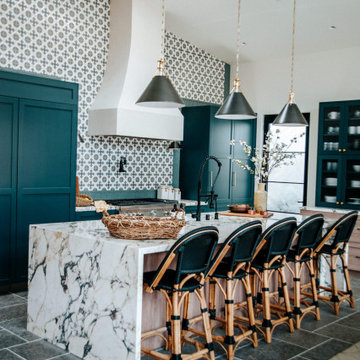
This is an example of an expansive classic galley open plan kitchen in Los Angeles with glass-front cabinets, blue cabinets, blue splashback, ceramic splashback, integrated appliances, slate flooring, an island and a vaulted ceiling.
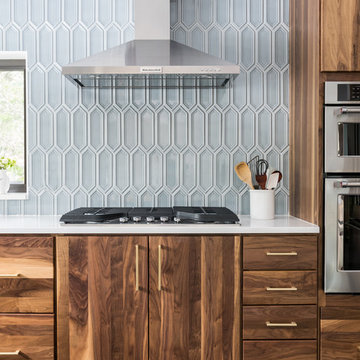
Karen Palmer - Photography
Design: Marcia Moore Design
Medium sized classic l-shaped enclosed kitchen in St Louis with flat-panel cabinets, medium wood cabinets, quartz worktops, blue splashback, glass tiled splashback, stainless steel appliances, slate flooring, no island, black floors and white worktops.
Medium sized classic l-shaped enclosed kitchen in St Louis with flat-panel cabinets, medium wood cabinets, quartz worktops, blue splashback, glass tiled splashback, stainless steel appliances, slate flooring, no island, black floors and white worktops.
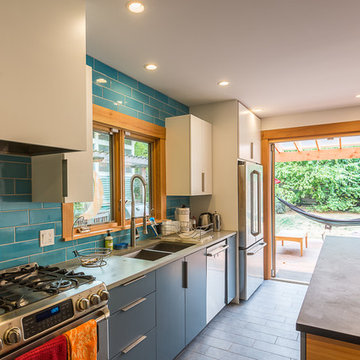
This is an example of a medium sized contemporary u-shaped kitchen/diner in Portland with a submerged sink, flat-panel cabinets, white cabinets, soapstone worktops, blue splashback, metro tiled splashback, stainless steel appliances, slate flooring, an island, grey floors and black worktops.

Woodhouse The Timber Frame Company custom Post & Bean Mortise and Tenon Home. 4 bedroom, 4.5 bath with covered decks, main floor master, lock-off caretaker unit over 2-car garage. Expansive views of Keystone Ski Area, Dillon Reservoir, and the Ten-Mile Range.
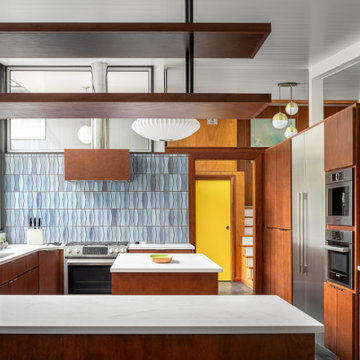
Mid century modern kitchen with mahogany china cabinets, clerestory windows, and a vaulted ceiling.
Photo of a retro kitchen in Atlanta with a built-in sink, flat-panel cabinets, dark wood cabinets, blue splashback, ceramic splashback, stainless steel appliances, grey floors, white worktops and slate flooring.
Photo of a retro kitchen in Atlanta with a built-in sink, flat-panel cabinets, dark wood cabinets, blue splashback, ceramic splashback, stainless steel appliances, grey floors, white worktops and slate flooring.

This is an example of a medium sized classic kitchen in Oklahoma City with a belfast sink, shaker cabinets, medium wood cabinets, engineered stone countertops, blue splashback, all types of splashback, slate flooring, an island, grey worktops and a coffered ceiling.
Kitchen with Blue Splashback and Slate Flooring Ideas and Designs
2