Kitchen with Blue Splashback and White Floors Ideas and Designs
Refine by:
Budget
Sort by:Popular Today
61 - 80 of 701 photos
Item 1 of 3
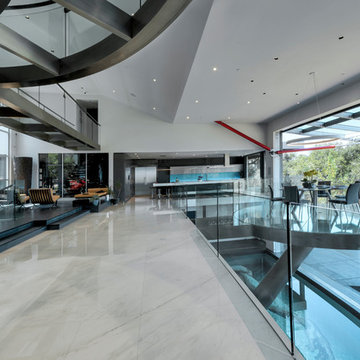
Peter Giles
Photo of an expansive contemporary l-shaped kitchen/diner in Nice with an integrated sink, flat-panel cabinets, grey cabinets, composite countertops, blue splashback, glass tiled splashback, stainless steel appliances, porcelain flooring, an island, white floors and white worktops.
Photo of an expansive contemporary l-shaped kitchen/diner in Nice with an integrated sink, flat-panel cabinets, grey cabinets, composite countertops, blue splashback, glass tiled splashback, stainless steel appliances, porcelain flooring, an island, white floors and white worktops.
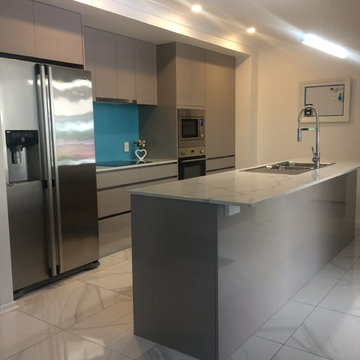
The Carrara marble look without the price tag! Grey Kitchen cabinetry with cararra look engineered stone, finger pull cabinetry and glass splashback.
Inspiration for a small contemporary galley enclosed kitchen in Brisbane with a built-in sink, flat-panel cabinets, grey cabinets, engineered stone countertops, blue splashback, glass sheet splashback, stainless steel appliances, ceramic flooring, an island and white floors.
Inspiration for a small contemporary galley enclosed kitchen in Brisbane with a built-in sink, flat-panel cabinets, grey cabinets, engineered stone countertops, blue splashback, glass sheet splashback, stainless steel appliances, ceramic flooring, an island and white floors.

Reworked Bauformat Kitchen in Findon Village, West Sussex
We’re seeing more than ever before that our clients are seeking to incorporate open plan living into their homes. With older style properties built in a different era, significant building work must be undertaken to transform traditionally separated rooms into a free-flowing kitchen and dining space.
The new-age, open plan style of living is what enticed these local clients into undertaking a vast renovation, which needless to say, undertook a vast number of trades, including our internal building work service which has been used to manipulate the existing space into the client’s vision. With a multi-functional design to fit the project brief, managing director Phil has created a fantastic design to fit the new space with additional functionality and visually appealing design inclusions.
The Previous Kitchen
The previous layout of the space was comprised of a separate kitchen and dining room space. To create the desired layout, the internal wall has been removed, with a door out to a conservatory blocked off and finished, alongside newly fitted French doors into a living room. Full plastering has been undertaken were necessary, with a boiler discretely integrated into a cupboard space, and new Honed Oyster Slate Karndean flooring fitted throughout the newly created space.
Kitchen Furniture
This furniture used for this project makes use of our newest kitchen supplier Bauformat. Bauformat are a German supplier known for their extensive choice and unique colourways, with the colours opted for playing a key part in this kitchen aesthetic. Another unique Bauformat inclusion in this kitchen is the inverted handleless rail system: CP35. The name of which comes from the 35° inverted integrated handle used to operate kitchen drawers and doors.
To create bold contrast in this space two finishes have been used from the Porto S range, with both having used in the silky-matt finish that is again unique to a Bauformat kitchen. The Colourways Navy and Quartz Grey have been used and with the silky-matt finish of both doors, creating a theatrical looking space thanks to the richness of Navy units. The layout of this kitchen is simple, a U-shape run utilises most of the space, with a peninsula island creating casual dining space for three. A full height run of units is adjacent, which features the main bulk of appliances and pull-out pantry drawers for organised storage.
Kitchen Appliances
Matching the origin of the kitchen itself, German Neff appliances feature throughout this kitchen space. A superior specification of appliances has been used all-around to incorporate useful features unique to the Neff. In terms of cooking appliances, a Neff Slide & Hide oven and combination oven provide flexible cooking options alongside heaps of innovations that help to make cooking a simpler task. A Neff fridge-freezer is integrated seamlessly behind furniture doors for a seamless design, with useful features like Fresh Safe and Low Frost integrated to optimise food storage.
A Neff Hob and built-in extractor feature in this kitchen, with a built-in extractor opted for to discretely fit within the theme of the wall units. Elsewhere, a Neff dishwasher is similarly integrated into Navy base units.
Kitchen Accessories
A major accessory of this kitchen is the tremendous work surfaces that features throughout the U-shape of the kitchen. These surfaces are from manufacturer Silestone and have been opted for in the neutral white Arabesque colourway. The worktops neatly complement and tie in the Navy and Quartz Grey furniture, whilst reflecting light around the room nicely. An accessory you can’t miss is the vibrant splashback provided by Southern Counties Glass. Again, this splashback complements the Navy furniture and provides a wipe-clean, easy-to-maintain surface.
A Blanco 1.5 bowl composite sink has been included in the subtle Pearl Grey finish, with a chrome Sterling Nesso filtering tap fitted above. Lighting as always was a key consideration for this project. Pendant lights have been fitted in the kitchen and dining area, spotlights throughout the whole space and undercabinet lighting fitted beneath all wall units for ambient light. Plentiful storage has been well-placed throughout the space with extra-wide glass sided pan drawers adding vast storage and pull-out pantry storage fitted nicely within full-height units.
Additional Bathroom Renovation
In addition to the kitchen and dining area, these clients also opted for the renovation of a shower room at the same time, also designed by Phil. The space is maximised by placing the shower enclosure in the alcove of the room, with remaining space used for furniture, HiB illuminating mirror and W/C. The small amount of furniture is from supplier Saneux’s … range and features a … countertop basin and … tap.
… Grey tiling has been used for most of the space in this room with reflective mosaic tilling used centrally in the shower enclosure as a neat design feature. … brassware has been used in the shower for dependability. Throughout the bathroom space, pipework has been boxed-in and tiled to keep the space looking unfussy and minimal.
Our Kitchen & Bathroom Design & Fitting Services
As projects go, there aren’t too many that eclipse this project in terms of the trades and services involved. For the kitchen and dining area internal building work has shaped the space for the kitchen to be fitted with flooring, electrics, lighting, plastering, and carpentry used to fit new French doors. For the bathroom space, full fitting, tiling, plumbing, lighting, and electrics have been used to give the space a fresh uplift.
If you’re thinking of a similar renovation for your kitchen or bathroom then discover how our extensive renovation team can help bring your dream space to fruition.
Call or visit a showroom or click book appointment to arrange a free design & quote for your renovation plans.
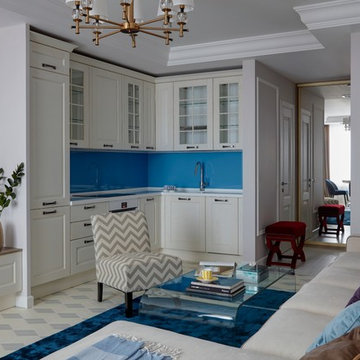
This is an example of a classic l-shaped open plan kitchen in Moscow with raised-panel cabinets, white cabinets, blue splashback, glass sheet splashback, white appliances, no island, white floors and white worktops.
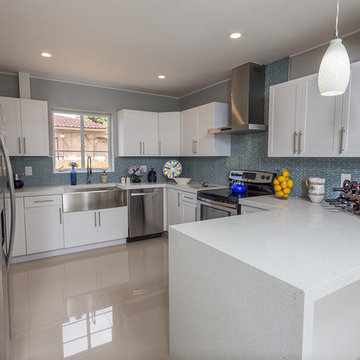
SOLD
Ernie Emad
This contemporary style décor with blues, yellow and read against a grey wall brought out the beauty of the house.
Photo of a medium sized contemporary u-shaped kitchen/diner in Miami with a belfast sink, shaker cabinets, white cabinets, granite worktops, blue splashback, matchstick tiled splashback, stainless steel appliances, lino flooring, a breakfast bar and white floors.
Photo of a medium sized contemporary u-shaped kitchen/diner in Miami with a belfast sink, shaker cabinets, white cabinets, granite worktops, blue splashback, matchstick tiled splashback, stainless steel appliances, lino flooring, a breakfast bar and white floors.
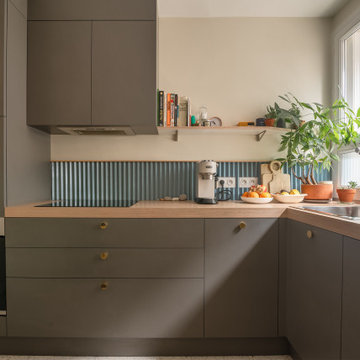
cuisine ouverte
Inspiration for a small scandinavian grey and white l-shaped kitchen/diner in Paris with a submerged sink, beaded cabinets, grey cabinets, laminate countertops, blue splashback, ceramic splashback, integrated appliances, cement flooring, white floors and beige worktops.
Inspiration for a small scandinavian grey and white l-shaped kitchen/diner in Paris with a submerged sink, beaded cabinets, grey cabinets, laminate countertops, blue splashback, ceramic splashback, integrated appliances, cement flooring, white floors and beige worktops.

This is an example of a large traditional l-shaped open plan kitchen in London with flat-panel cabinets, dark wood cabinets, quartz worktops, blue splashback, glass sheet splashback, integrated appliances, ceramic flooring, an island, white floors, black worktops, a coffered ceiling and a feature wall.
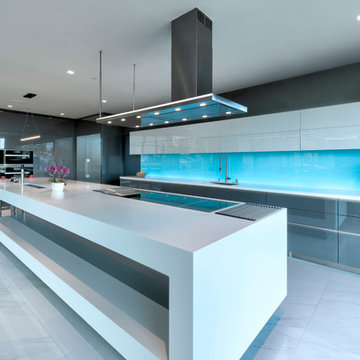
A nineteen-foot cantilevered kitchen island with pop up spice cabinet and pot filler.
The back splash lowers to reveal the appliance cabinet.
Inspiration for an expansive contemporary single-wall open plan kitchen in San Francisco with a built-in sink, blue splashback, an island, white floors, white worktops, flat-panel cabinets, white cabinets, composite countertops, glass sheet splashback and stainless steel appliances.
Inspiration for an expansive contemporary single-wall open plan kitchen in San Francisco with a built-in sink, blue splashback, an island, white floors, white worktops, flat-panel cabinets, white cabinets, composite countertops, glass sheet splashback and stainless steel appliances.
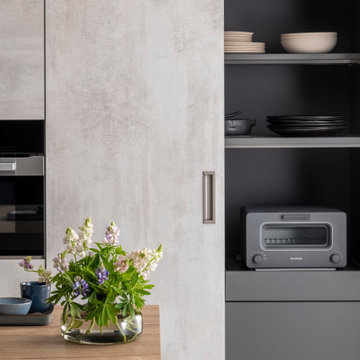
Design ideas for a modern galley kitchen in Tokyo with a submerged sink, beaded cabinets, laminate countertops, blue splashback, ceramic splashback, an island, white floors and beige worktops.
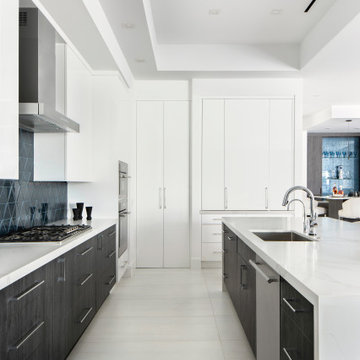
This is an example of a large contemporary l-shaped open plan kitchen in Miami with a single-bowl sink, flat-panel cabinets, white cabinets, engineered stone countertops, blue splashback, glass tiled splashback, stainless steel appliances, porcelain flooring, an island, white floors, white worktops and a coffered ceiling.
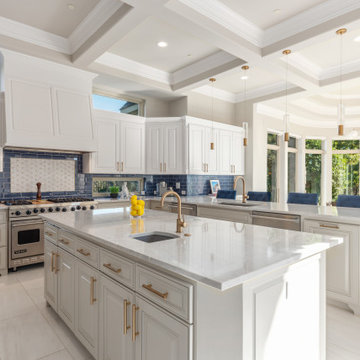
Photo of an expansive classic u-shaped open plan kitchen in Dallas with a single-bowl sink, raised-panel cabinets, white cabinets, quartz worktops, blue splashback, glass tiled splashback, stainless steel appliances, porcelain flooring, an island, white floors, white worktops and a coffered ceiling.
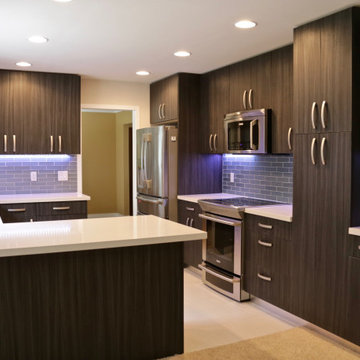
Design ideas for a modern kitchen in Orange County with flat-panel cabinets, dark wood cabinets, engineered stone countertops, blue splashback, metro tiled splashback, stainless steel appliances, white floors and white worktops.
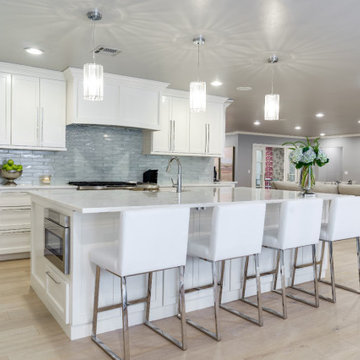
Classic kitchen in Oklahoma City with shaker cabinets, white cabinets, blue splashback, glass tiled splashback, an island, white floors and white worktops.
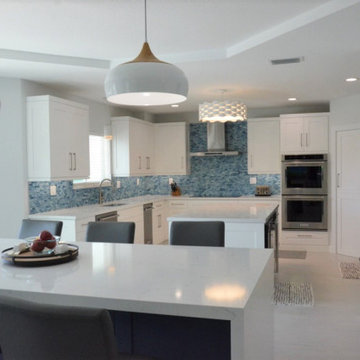
Medium sized modern u-shaped kitchen/diner in Miami with a submerged sink, shaker cabinets, white cabinets, quartz worktops, blue splashback, mosaic tiled splashback, stainless steel appliances, porcelain flooring, an island, white floors and white worktops.
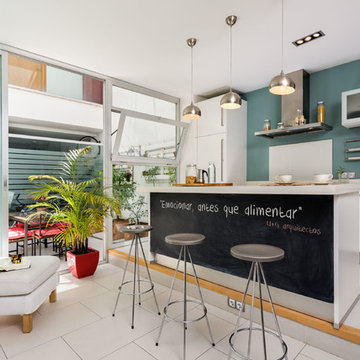
ESTUDIO U+G
Fotografía: fotowork
Medium sized contemporary single-wall open plan kitchen in Seville with flat-panel cabinets, white cabinets, blue splashback, an island and white floors.
Medium sized contemporary single-wall open plan kitchen in Seville with flat-panel cabinets, white cabinets, blue splashback, an island and white floors.
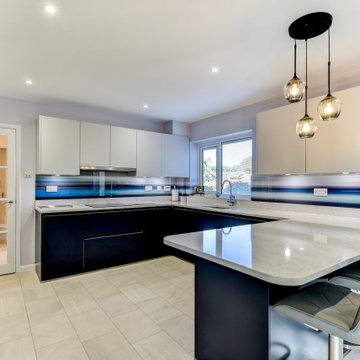
Reworked Bauformat Kitchen in Findon Village, West Sussex
We’re seeing more than ever before that our clients are seeking to incorporate open plan living into their homes. With older style properties built in a different era, significant building work must be undertaken to transform traditionally separated rooms into a free-flowing kitchen and dining space.
The new-age, open plan style of living is what enticed these local clients into undertaking a vast renovation, which needless to say, undertook a vast number of trades, including our internal building work service which has been used to manipulate the existing space into the client’s vision. With a multi-functional design to fit the project brief, managing director Phil has created a fantastic design to fit the new space with additional functionality and visually appealing design inclusions.
The Previous Kitchen
The previous layout of the space was comprised of a separate kitchen and dining room space. To create the desired layout, the internal wall has been removed, with a door out to a conservatory blocked off and finished, alongside newly fitted French doors into a living room. Full plastering has been undertaken were necessary, with a boiler discretely integrated into a cupboard space, and new Honed Oyster Slate Karndean flooring fitted throughout the newly created space.
Kitchen Furniture
This furniture used for this project makes use of our newest kitchen supplier Bauformat. Bauformat are a German supplier known for their extensive choice and unique colourways, with the colours opted for playing a key part in this kitchen aesthetic. Another unique Bauformat inclusion in this kitchen is the inverted handleless rail system: CP35. The name of which comes from the 35° inverted integrated handle used to operate kitchen drawers and doors.
To create bold contrast in this space two finishes have been used from the Porto S range, with both having used in the silky-matt finish that is again unique to a Bauformat kitchen. The Colourways Navy and Quartz Grey have been used and with the silky-matt finish of both doors, creating a theatrical looking space thanks to the richness of Navy units. The layout of this kitchen is simple, a U-shape run utilises most of the space, with a peninsula island creating casual dining space for three. A full height run of units is adjacent, which features the main bulk of appliances and pull-out pantry drawers for organised storage.
Kitchen Appliances
Matching the origin of the kitchen itself, German Neff appliances feature throughout this kitchen space. A superior specification of appliances has been used all-around to incorporate useful features unique to the Neff. In terms of cooking appliances, a Neff Slide & Hide oven and combination oven provide flexible cooking options alongside heaps of innovations that help to make cooking a simpler task. A Neff fridge-freezer is integrated seamlessly behind furniture doors for a seamless design, with useful features like Fresh Safe and Low Frost integrated to optimise food storage.
A Neff Hob and built-in extractor feature in this kitchen, with a built-in extractor opted for to discretely fit within the theme of the wall units. Elsewhere, a Neff dishwasher is similarly integrated into Navy base units.
Kitchen Accessories
A major accessory of this kitchen is the tremendous work surfaces that features throughout the U-shape of the kitchen. These surfaces are from manufacturer Silestone and have been opted for in the neutral white Arabesque colourway. The worktops neatly complement and tie in the Navy and Quartz Grey furniture, whilst reflecting light around the room nicely. An accessory you can’t miss is the vibrant splashback provided by Southern Counties Glass. Again, this splashback complements the Navy furniture and provides a wipe-clean, easy-to-maintain surface.
A Blanco 1.5 bowl composite sink has been included in the subtle Pearl Grey finish, with a chrome Sterling Nesso filtering tap fitted above. Lighting as always was a key consideration for this project. Pendant lights have been fitted in the kitchen and dining area, spotlights throughout the whole space and undercabinet lighting fitted beneath all wall units for ambient light. Plentiful storage has been well-placed throughout the space with extra-wide glass sided pan drawers adding vast storage and pull-out pantry storage fitted nicely within full-height units.
Additional Bathroom Renovation
In addition to the kitchen and dining area, these clients also opted for the renovation of a shower room at the same time, also designed by Phil. The space is maximised by placing the shower enclosure in the alcove of the room, with remaining space used for furniture, HiB illuminating mirror and W/C. The small amount of furniture is from supplier Saneux’s … range and features a … countertop basin and … tap.
… Grey tiling has been used for most of the space in this room with reflective mosaic tilling used centrally in the shower enclosure as a neat design feature. … brassware has been used in the shower for dependability. Throughout the bathroom space, pipework has been boxed-in and tiled to keep the space looking unfussy and minimal.
Our Kitchen & Bathroom Design & Fitting Services
As projects go, there aren’t too many that eclipse this project in terms of the trades and services involved. For the kitchen and dining area internal building work has shaped the space for the kitchen to be fitted with flooring, electrics, lighting, plastering, and carpentry used to fit new French doors. For the bathroom space, full fitting, tiling, plumbing, lighting, and electrics have been used to give the space a fresh uplift.
If you’re thinking of a similar renovation for your kitchen or bathroom then discover how our extensive renovation team can help bring your dream space to fruition.
Call or visit a showroom or click book appointment to arrange a free design & quote for your renovation plans.
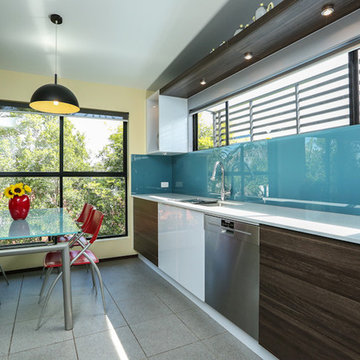
he kitchen features state of the art appliances including a Kleenmaid multi-function steam oven, a culinary drawer for warming dinner plates keeps prepared food warm until ready to serve and even proving dough.
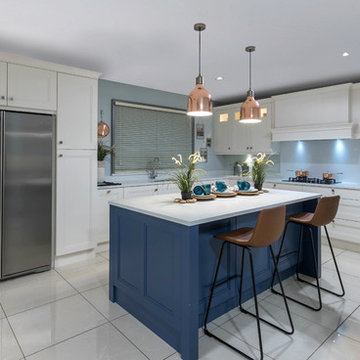
Inspiration for a traditional l-shaped kitchen in Dublin with recessed-panel cabinets, blue cabinets, blue splashback, stainless steel appliances, an island, white floors and white worktops.
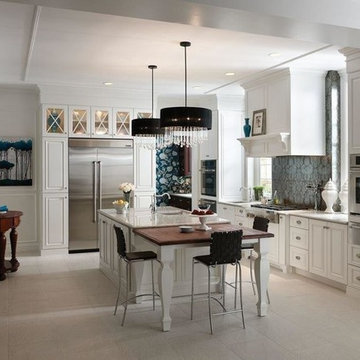
Inspiration for a medium sized classic l-shaped open plan kitchen in Tampa with a submerged sink, recessed-panel cabinets, white cabinets, quartz worktops, blue splashback, stainless steel appliances, slate flooring, an island and white floors.
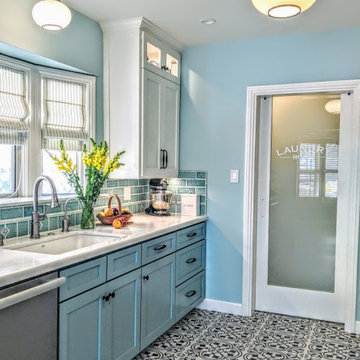
Bringing a 50 year old kitchen into the 21st century but managing to preserve the vintage and coastal feel. Every detail was taken into consideration.
Kitchen with Blue Splashback and White Floors Ideas and Designs
4