Kitchen with Blue Splashback and Yellow Splashback Ideas and Designs
Refine by:
Budget
Sort by:Popular Today
141 - 160 of 52,512 photos
Item 1 of 3
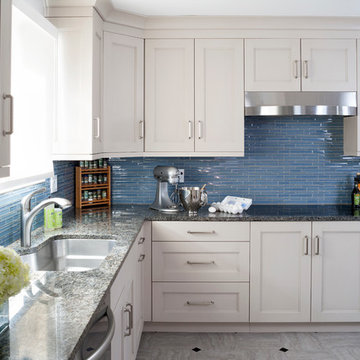
Stacy Zarin Goldberg Photography
This is an example of a medium sized classic u-shaped kitchen in DC Metro with a submerged sink, recessed-panel cabinets, beige cabinets, granite worktops, blue splashback, glass tiled splashback, stainless steel appliances and lino flooring.
This is an example of a medium sized classic u-shaped kitchen in DC Metro with a submerged sink, recessed-panel cabinets, beige cabinets, granite worktops, blue splashback, glass tiled splashback, stainless steel appliances and lino flooring.

Design ideas for a classic kitchen in Milwaukee with a submerged sink, recessed-panel cabinets, beige cabinets, blue splashback, ceramic splashback, stainless steel appliances, dark hardwood flooring and an island.
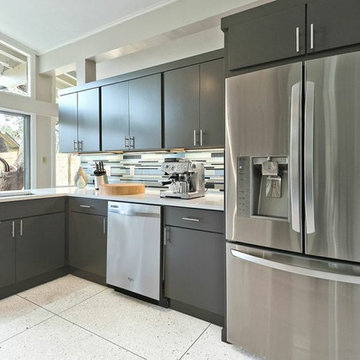
Ric J Photography
Design ideas for a large retro galley open plan kitchen in Austin with a submerged sink, flat-panel cabinets, dark wood cabinets, engineered stone countertops, blue splashback, matchstick tiled splashback, stainless steel appliances, a breakfast bar and white floors.
Design ideas for a large retro galley open plan kitchen in Austin with a submerged sink, flat-panel cabinets, dark wood cabinets, engineered stone countertops, blue splashback, matchstick tiled splashback, stainless steel appliances, a breakfast bar and white floors.
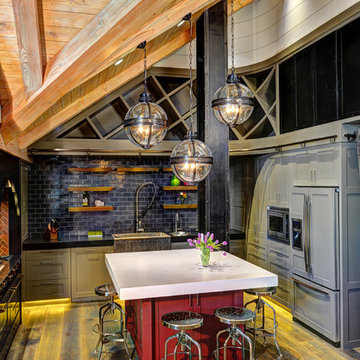
Design ideas for a rustic u-shaped kitchen in San Diego with blue splashback, metro tiled splashback and an island.
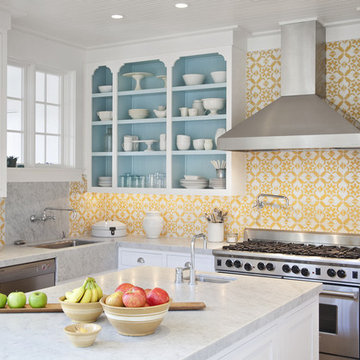
Jessica Klewicki Glynn
Inspiration for a classic kitchen in Miami with white cabinets, yellow splashback, stainless steel appliances and an island.
Inspiration for a classic kitchen in Miami with white cabinets, yellow splashback, stainless steel appliances and an island.

Spectacular unobstructed views of the Bay, Bridge, Alcatraz, San Francisco skyline and the rolling hills of Marin greet you from almost every window of this stunning Provençal Villa located in the acclaimed Middle Ridge neighborhood of Mill Valley. Built in 2000, this exclusive 5 bedroom, 5+ bath estate was thoughtfully designed by architect Jorge de Quesada to provide a classically elegant backdrop for today’s active lifestyle. Perfectly positioned on over half an acre with flat lawns and an award winning garden there is unmatched sense of privacy just minutes from the shops and restaurants of downtown Mill Valley.
A curved stone staircase leads from the charming entry gate to the private front lawn and on to the grand hand carved front door. A gracious formal entry and wide hall opens out to the main living spaces of the home and out to the view beyond. The Venetian plaster walls and soaring ceilings provide an open airy feeling to the living room and country chef’s kitchen, while three sets of oversized French doors lead onto the Jerusalem Limestone patios and bring in the panoramic views.
The chef’s kitchen is the focal point of the warm welcoming great room and features a range-top and double wall ovens, two dishwashers, marble counters and sinks with Waterworks fixtures. The tile backsplash behind the range pays homage to Monet’s Giverny kitchen. A fireplace offers up a cozy sitting area to lounge and watch television or curl up with a book. There is ample space for a farm table for casual dining. In addition to a well-appointed formal living room, the main level of this estate includes an office, stunning library/den with faux tortoise detailing, butler’s pantry, powder room, and a wonderful indoor/outdoor flow allowing the spectacular setting to envelop every space.
A wide staircase leads up to the four main bedrooms of home. There is a spacious master suite complete with private balcony and French doors showcasing the views. The suite features his and her baths complete with walk – in closets, and steam showers. In hers there is a sumptuous soaking tub positioned to make the most of the view. Two additional bedrooms share a bath while the third is en-suite. The laundry room features a second set of stairs leading back to the butler’s pantry, garage and outdoor areas.
The lowest level of the home includes a legal second unit complete with kitchen, spacious walk in closet, private entry and patio area. In addition to interior access to the second unit there is a spacious exercise room, the potential for a poolside kitchenette, second laundry room, and secure storage area primed to become a state of the art tasting room/wine cellar.
From the main level the spacious entertaining patio leads you out to the magnificent grounds and pool area. Designed by Steve Stucky, the gardens were featured on the 2007 Mill Valley Outdoor Art Club tour.
A level lawn leads to the focal point of the grounds; the iconic “Crags Head” outcropping favored by hikers as far back as the 19th century. The perfect place to stop for lunch and take in the spectacular view. The Century old Sonoma Olive trees and lavender plantings add a Mediterranean touch to the two lawn areas that also include an antique fountain, and a charming custom Barbara Butler playhouse.
Inspired by Provence and built to exacting standards this charming villa provides an elegant yet welcoming environment designed to meet the needs of today’s active lifestyle while staying true to its Continental roots creating a warm and inviting space ready to call home.

Photos by Holly Lepere
Inspiration for a large coastal l-shaped kitchen/diner in Los Angeles with a belfast sink, shaker cabinets, white cabinets, blue splashback, mosaic tiled splashback, stainless steel appliances, medium hardwood flooring, an island and marble worktops.
Inspiration for a large coastal l-shaped kitchen/diner in Los Angeles with a belfast sink, shaker cabinets, white cabinets, blue splashback, mosaic tiled splashback, stainless steel appliances, medium hardwood flooring, an island and marble worktops.
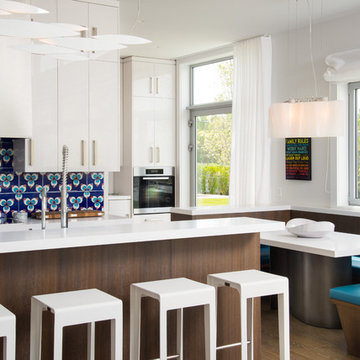
Inspiration for a medium sized contemporary galley kitchen/diner in New York with flat-panel cabinets, white cabinets, blue splashback and an island.
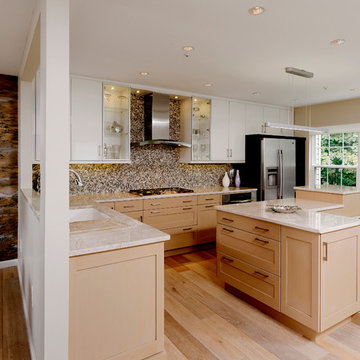
The arching stainless steel hood is flanked by glass display cabinetry and high-gloss white upper cabinets. The contrast between the white and lower taupe finishes gives the space interest.
Photo: Bob Narod
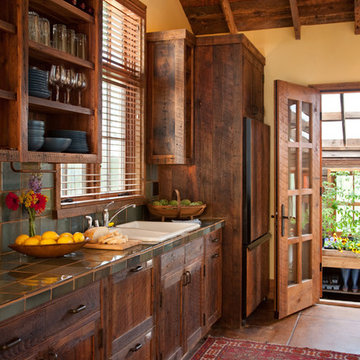
Set in Montana's tranquil Shields River Valley, the Shilo Ranch Compound is a collection of structures that were specifically built on a relatively smaller scale, to maximize efficiency. The main house has two bedrooms, a living area, dining and kitchen, bath and adjacent greenhouse, while two guest homes within the compound can sleep a total of 12 friends and family. There's also a common gathering hall, for dinners, games, and time together. The overall feel here is of sophisticated simplicity, with plaster walls, concrete and wood floors, and weathered boards for exteriors. The placement of each building was considered closely when envisioning how people would move through the property, based on anticipated needs and interests. Sustainability and consumption was also taken into consideration, as evidenced by the photovoltaic panels on roof of the garage, and the capability to shut down any of the compound's buildings when not in use.

Microwave, cookbooks and even a coffee station have a home in this compact space. Open shelves for baskets create easy to use storage for coffee items.
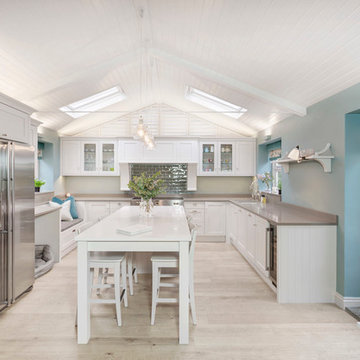
Medium sized farmhouse u-shaped kitchen/diner in London with a double-bowl sink, shaker cabinets, white cabinets, granite worktops, blue splashback, ceramic splashback, stainless steel appliances, light hardwood flooring and an island.

At 90 square feet, this tiny kitchen is smaller than most bathrooms. Add to that four doorways and a window and you have one tough little room.
The key to this type of space is the selection of compact European appliances. The fridge is completely enclosed in cabinetry as is the 45cm dishwasher. Sink selection and placement allowed for a very useful corner storage cabinet. Drawers and additional storage are accommodated along the existing wall space right of the rear porch door. Note the careful planning how the casings of this door are not compromised by countertops. This tiny kitchen even features a pull-out pantry to the left of the fridge.
The retro look is created by using laminate cabinets with aluminum edges; that is reiterated in the metal-edged laminate countertop. Marmoleum flooring and glass tiles complete the look.

Architectural / Interior Design,Kitchen Cabinetry, Island, Trestle Table with Matching Benches, Decorative Millwork, Leaded Glass & Metal Work: Designed and Fabricated by Michelle Rein & Ariel Snyders of American Artisans. Photo by: Michele Lee Willson

Warren Jagger Photography
Photo of a nautical l-shaped kitchen in Providence with a belfast sink, recessed-panel cabinets, white cabinets, blue splashback, glass tiled splashback and dark hardwood flooring.
Photo of a nautical l-shaped kitchen in Providence with a belfast sink, recessed-panel cabinets, white cabinets, blue splashback, glass tiled splashback and dark hardwood flooring.
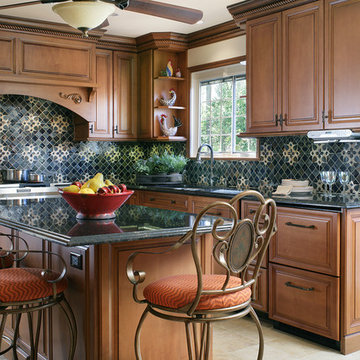
The transformation of this kitchen began by removing the peninsula and upper cabinets to open the space and allow for a multi-functional island. The blue stained glass backsplash is accentuated by a beautiful repeating ivory pattern. Glazed maple cabinets provide warm contrast and my client's beloved rooster collection adds an interesting focal point.
Photography Peter Rymwid

Photo of a large coastal u-shaped kitchen/diner in Miami with a submerged sink, recessed-panel cabinets, white cabinets, granite worktops, blue splashback, glass tiled splashback, stainless steel appliances, light hardwood flooring and an island.

Photo of a large traditional l-shaped open plan kitchen in Los Angeles with raised-panel cabinets, white cabinets, blue splashback, stainless steel appliances, a belfast sink, engineered stone countertops, porcelain splashback, medium hardwood flooring and an island.
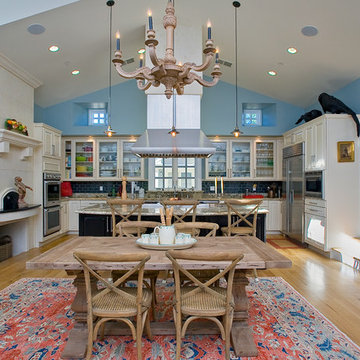
Great Room
Anthony Dimaano
Inspiration for a medium sized farmhouse u-shaped open plan kitchen in San Francisco with glass-front cabinets, white cabinets, granite worktops, blue splashback, metro tiled splashback, stainless steel appliances, a submerged sink, light hardwood flooring and an island.
Inspiration for a medium sized farmhouse u-shaped open plan kitchen in San Francisco with glass-front cabinets, white cabinets, granite worktops, blue splashback, metro tiled splashback, stainless steel appliances, a submerged sink, light hardwood flooring and an island.
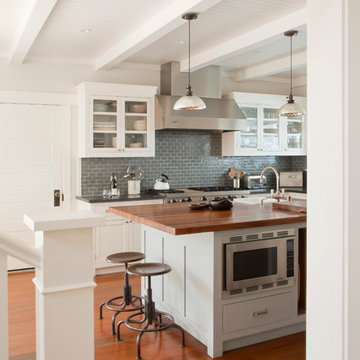
Santa Monica Beach House, Evens Architects - Kitchen
Photo by Manolo Langis
Beach style kitchen in Los Angeles with glass-front cabinets, white cabinets, wood worktops, blue splashback, metro tiled splashback and stainless steel appliances.
Beach style kitchen in Los Angeles with glass-front cabinets, white cabinets, wood worktops, blue splashback, metro tiled splashback and stainless steel appliances.
Kitchen with Blue Splashback and Yellow Splashback Ideas and Designs
8