Kitchen with Blue Worktops and a Timber Clad Ceiling Ideas and Designs
Refine by:
Budget
Sort by:Popular Today
1 - 15 of 15 photos
Item 1 of 3

Inspiration for a large classic galley kitchen pantry in Philadelphia with a belfast sink, flat-panel cabinets, blue cabinets, engineered stone countertops, white splashback, porcelain splashback, integrated appliances, medium hardwood flooring, an island, brown floors, blue worktops and a timber clad ceiling.

Photo of a medium sized coastal l-shaped kitchen/diner in Other with a submerged sink, flat-panel cabinets, white cabinets, quartz worktops, grey splashback, marble splashback, integrated appliances, light hardwood flooring, an island, multi-coloured floors, blue worktops and a timber clad ceiling.

Photo of a large farmhouse l-shaped kitchen in Philadelphia with a single-bowl sink, raised-panel cabinets, blue cabinets, quartz worktops, white splashback, engineered quartz splashback, stainless steel appliances, light hardwood flooring, an island, brown floors, blue worktops and a timber clad ceiling.
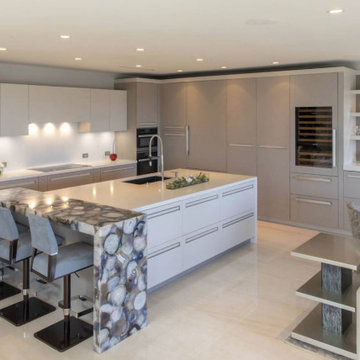
Kitchen and Living area completely renovated.
Photo of a medium sized contemporary l-shaped open plan kitchen in Miami with a single-bowl sink, flat-panel cabinets, beige cabinets, quartz worktops, white splashback, engineered quartz splashback, integrated appliances, porcelain flooring, an island, beige floors, blue worktops and a timber clad ceiling.
Photo of a medium sized contemporary l-shaped open plan kitchen in Miami with a single-bowl sink, flat-panel cabinets, beige cabinets, quartz worktops, white splashback, engineered quartz splashback, integrated appliances, porcelain flooring, an island, beige floors, blue worktops and a timber clad ceiling.
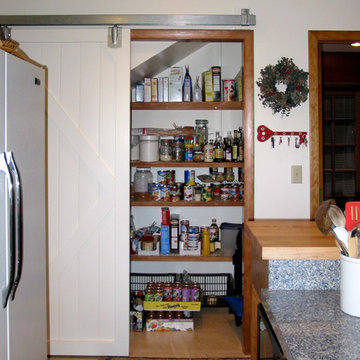
A sliding barn door conceals under stair storage while minimizing it's impact on traffic flow.
This is an example of a medium sized traditional l-shaped open plan kitchen in Seattle with a submerged sink, flat-panel cabinets, medium wood cabinets, engineered stone countertops, medium hardwood flooring, an island, blue splashback, white appliances, brown floors, blue worktops, a timber clad ceiling and engineered quartz splashback.
This is an example of a medium sized traditional l-shaped open plan kitchen in Seattle with a submerged sink, flat-panel cabinets, medium wood cabinets, engineered stone countertops, medium hardwood flooring, an island, blue splashback, white appliances, brown floors, blue worktops, a timber clad ceiling and engineered quartz splashback.
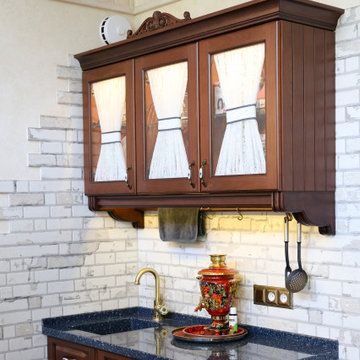
Мини кухня выполнена из массива дуба, дополнена декоративными элементами, текстилем.
Inspiration for a small traditional single-wall enclosed kitchen in Other with an integrated sink, raised-panel cabinets, dark wood cabinets, composite countertops, white splashback, porcelain splashback, porcelain flooring, no island, blue floors, blue worktops and a timber clad ceiling.
Inspiration for a small traditional single-wall enclosed kitchen in Other with an integrated sink, raised-panel cabinets, dark wood cabinets, composite countertops, white splashback, porcelain splashback, porcelain flooring, no island, blue floors, blue worktops and a timber clad ceiling.
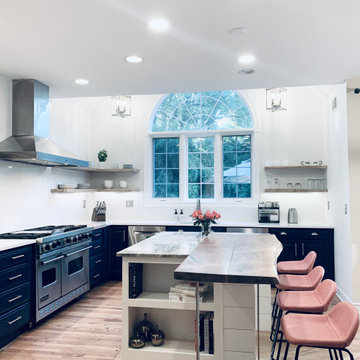
Inspiration for a large farmhouse l-shaped kitchen in Philadelphia with a single-bowl sink, raised-panel cabinets, blue cabinets, quartz worktops, white splashback, engineered quartz splashback, stainless steel appliances, light hardwood flooring, an island, brown floors, blue worktops and a timber clad ceiling.
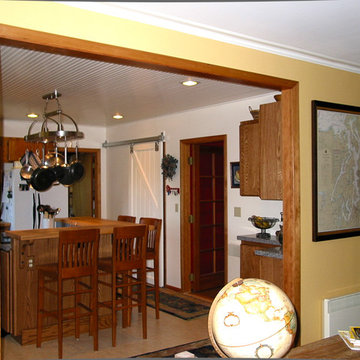
The raised bar top and stools allows guest to be close but not under foot.
Medium sized traditional l-shaped open plan kitchen in Seattle with a submerged sink, flat-panel cabinets, medium wood cabinets, engineered stone countertops, blue splashback, medium hardwood flooring, an island, white appliances, brown floors, a timber clad ceiling, blue worktops and engineered quartz splashback.
Medium sized traditional l-shaped open plan kitchen in Seattle with a submerged sink, flat-panel cabinets, medium wood cabinets, engineered stone countertops, blue splashback, medium hardwood flooring, an island, white appliances, brown floors, a timber clad ceiling, blue worktops and engineered quartz splashback.
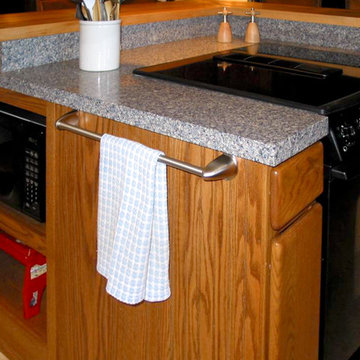
Under counter storage for microwave and step stool.
Inspiration for a medium sized classic l-shaped open plan kitchen in Seattle with a double-bowl sink, flat-panel cabinets, medium wood cabinets, engineered stone countertops, blue splashback, medium hardwood flooring, an island, engineered quartz splashback, white appliances, brown floors, blue worktops and a timber clad ceiling.
Inspiration for a medium sized classic l-shaped open plan kitchen in Seattle with a double-bowl sink, flat-panel cabinets, medium wood cabinets, engineered stone countertops, blue splashback, medium hardwood flooring, an island, engineered quartz splashback, white appliances, brown floors, blue worktops and a timber clad ceiling.
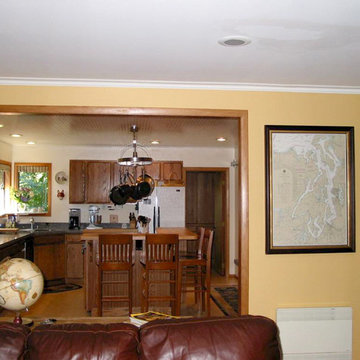
This kitchen originally had five doors into it and a pass though. By closing in one door and removing the wall under the pass through, the kitchen was opened up to the family room and more wall space was provided for cabinetry.
The original oak cabinets were recycled and new matching cabinets were added. Countertops are quartz by Silestone.
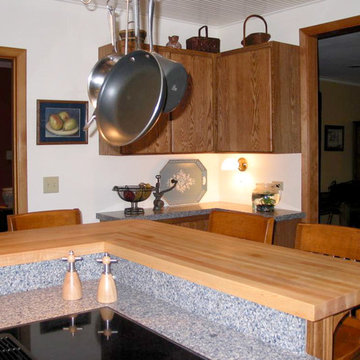
By closing off a doorway, additional storage and countertop was added with wall and shallow depth base cabinets.
This is an example of a medium sized classic l-shaped open plan kitchen in Seattle with a double-bowl sink, flat-panel cabinets, medium wood cabinets, engineered stone countertops, blue splashback, medium hardwood flooring, an island, blue worktops, white appliances, brown floors, a timber clad ceiling and engineered quartz splashback.
This is an example of a medium sized classic l-shaped open plan kitchen in Seattle with a double-bowl sink, flat-panel cabinets, medium wood cabinets, engineered stone countertops, blue splashback, medium hardwood flooring, an island, blue worktops, white appliances, brown floors, a timber clad ceiling and engineered quartz splashback.
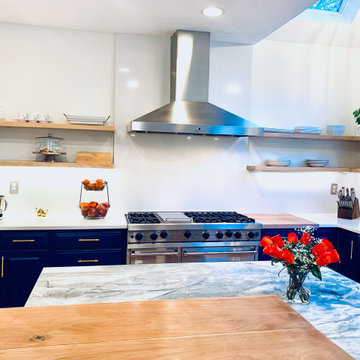
Design ideas for a large rural l-shaped kitchen in Philadelphia with a single-bowl sink, raised-panel cabinets, blue cabinets, quartz worktops, white splashback, engineered quartz splashback, stainless steel appliances, light hardwood flooring, an island, brown floors, blue worktops and a timber clad ceiling.
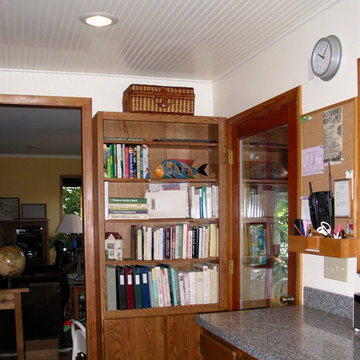
By bringing the right wall over, sufficient wall space was created for cookbook storage and more.
Inspiration for a medium sized traditional l-shaped open plan kitchen in Seattle with a submerged sink, flat-panel cabinets, medium wood cabinets, engineered stone countertops, blue splashback, medium hardwood flooring, an island, white appliances, brown floors, blue worktops, a timber clad ceiling and engineered quartz splashback.
Inspiration for a medium sized traditional l-shaped open plan kitchen in Seattle with a submerged sink, flat-panel cabinets, medium wood cabinets, engineered stone countertops, blue splashback, medium hardwood flooring, an island, white appliances, brown floors, blue worktops, a timber clad ceiling and engineered quartz splashback.
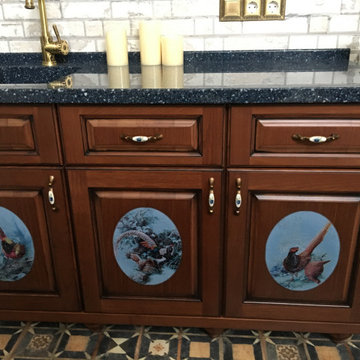
Мини кухня выполнена из массива дуба, дополнена декоративными элементами, текстилем и росписью на охотничью тему.
This is an example of a small traditional single-wall enclosed kitchen in Other with an integrated sink, raised-panel cabinets, dark wood cabinets, composite countertops, white splashback, porcelain splashback, porcelain flooring, no island, blue floors, blue worktops and a timber clad ceiling.
This is an example of a small traditional single-wall enclosed kitchen in Other with an integrated sink, raised-panel cabinets, dark wood cabinets, composite countertops, white splashback, porcelain splashback, porcelain flooring, no island, blue floors, blue worktops and a timber clad ceiling.
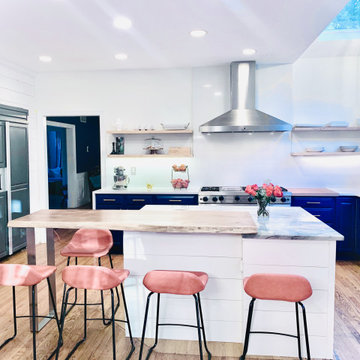
Large country l-shaped kitchen in Philadelphia with a single-bowl sink, raised-panel cabinets, blue cabinets, quartz worktops, white splashback, engineered quartz splashback, stainless steel appliances, light hardwood flooring, an island, brown floors, blue worktops and a timber clad ceiling.
Kitchen with Blue Worktops and a Timber Clad Ceiling Ideas and Designs
1