Kitchen with Light Hardwood Flooring and Blue Worktops Ideas and Designs
Refine by:
Budget
Sort by:Popular Today
1 - 20 of 353 photos
Item 1 of 3

Photos by Valerie Wilcox
This is an example of an expansive traditional u-shaped kitchen/diner in Toronto with a submerged sink, shaker cabinets, blue cabinets, engineered stone countertops, integrated appliances, light hardwood flooring, an island, brown floors and blue worktops.
This is an example of an expansive traditional u-shaped kitchen/diner in Toronto with a submerged sink, shaker cabinets, blue cabinets, engineered stone countertops, integrated appliances, light hardwood flooring, an island, brown floors and blue worktops.

Design ideas for a large classic l-shaped open plan kitchen in Denver with a submerged sink, recessed-panel cabinets, blue cabinets, quartz worktops, white splashback, ceramic splashback, integrated appliances, light hardwood flooring, an island, brown floors and blue worktops.

Mark Lohman
This is an example of an expansive nautical u-shaped kitchen/diner in Los Angeles with a belfast sink, shaker cabinets, light wood cabinets, marble worktops, blue splashback, cement tile splashback, stainless steel appliances, light hardwood flooring, an island, blue worktops and brown floors.
This is an example of an expansive nautical u-shaped kitchen/diner in Los Angeles with a belfast sink, shaker cabinets, light wood cabinets, marble worktops, blue splashback, cement tile splashback, stainless steel appliances, light hardwood flooring, an island, blue worktops and brown floors.

© Cindy Apple Photography
This is an example of a medium sized classic u-shaped kitchen/diner in Seattle with a submerged sink, shaker cabinets, medium wood cabinets, granite worktops, blue splashback, stone slab splashback, stainless steel appliances, light hardwood flooring, no island and blue worktops.
This is an example of a medium sized classic u-shaped kitchen/diner in Seattle with a submerged sink, shaker cabinets, medium wood cabinets, granite worktops, blue splashback, stone slab splashback, stainless steel appliances, light hardwood flooring, no island and blue worktops.

A Sapele buffet with wine storage provides a physcial separation between the kitchen and the dining area while maintaining access to the beautiful view beyond the dining room.
A Kitchen That Works LLC
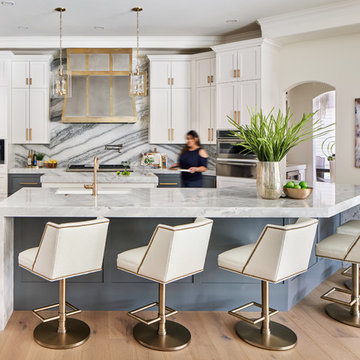
The focal point of this beautiful kitchen is the stunning stainless range hood accented with antique gold strapping. The marble backsplash was the inspiration for the gray and white cabinets and the two islands add drama and function to the space. Quartzite countertops provide durability and compliment the marble backsplash. This transitional kitchen features a coffee center, two sinks, a potfiller, 48" Wolf gas range, 36" Subzero refrigerator column, 24" Subzero freezer column, dishwasher drawers, a warming drawer, convection microwave and a wine refrigerator. It's truly a chef's dream kitchen.

Gourmet kitchen with a 6' x 14' island with a view to die for. Luxury appliances
Photo of a large contemporary l-shaped kitchen/diner in Wilmington with a submerged sink, recessed-panel cabinets, white cabinets, quartz worktops, white splashback, wood splashback, black appliances, light hardwood flooring, an island, blue worktops and exposed beams.
Photo of a large contemporary l-shaped kitchen/diner in Wilmington with a submerged sink, recessed-panel cabinets, white cabinets, quartz worktops, white splashback, wood splashback, black appliances, light hardwood flooring, an island, blue worktops and exposed beams.

Photo of a bohemian galley open plan kitchen in London with flat-panel cabinets, blue cabinets, laminate countertops, yellow splashback, stainless steel appliances, light hardwood flooring, an island, blue worktops, a submerged sink and beige floors.
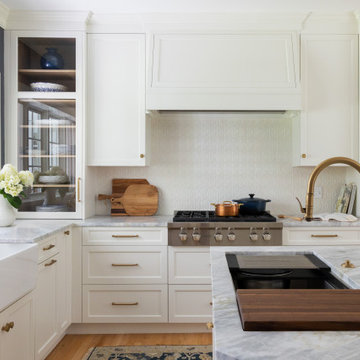
Inspiration for a medium sized classic l-shaped kitchen/diner in Portland Maine with a belfast sink, flat-panel cabinets, white cabinets, marble worktops, white splashback, ceramic splashback, stainless steel appliances, light hardwood flooring, an island and blue worktops.
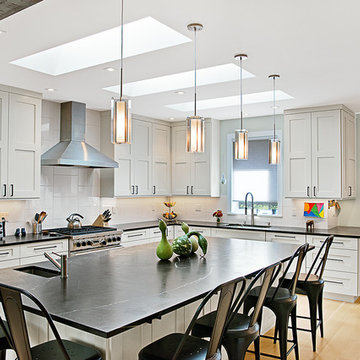
Design ideas for a classic l-shaped kitchen in Denver with a submerged sink, shaker cabinets, grey cabinets, white splashback, integrated appliances, light hardwood flooring, an island, beige floors and blue worktops.

Design ideas for a medium sized rustic l-shaped open plan kitchen in Other with a belfast sink, shaker cabinets, soapstone worktops, brown splashback, wood splashback, integrated appliances, an island, medium wood cabinets, light hardwood flooring and blue worktops.
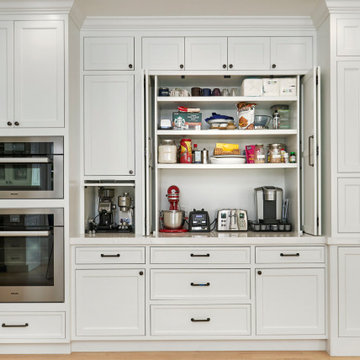
Large traditional l-shaped kitchen pantry in San Francisco with a submerged sink, beaded cabinets, white cabinets, engineered stone countertops, white splashback, ceramic splashback, stainless steel appliances, light hardwood flooring, an island, yellow floors and blue worktops.
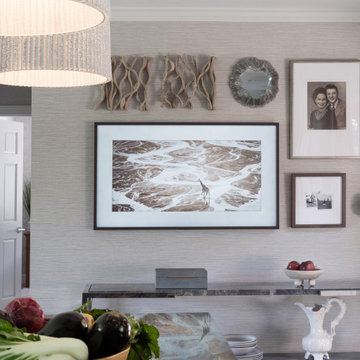
Contemporary. Expansive. Multi-functional. An extensive kitchen renovation was needed to modernize an original design from 1993. Our gut remodel established a seamless new floor plan with two large islands. We lined the perimeter with ample storage and carefully layered creative lighting throughout the space. Contrasting white and walnut cabinets and an oversized copper hood, paired beautifully with a herringbone backsplash and custom live-edge table.
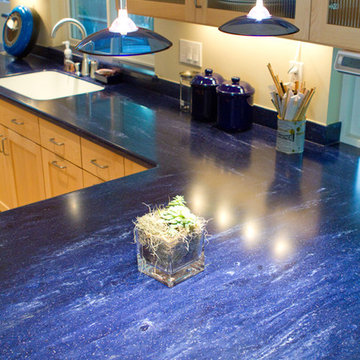
H2D Architecture + Design - Northgate Kitchen
Corian countertop.
Photos: Chris Watkins Photography
Design ideas for a medium sized eclectic l-shaped open plan kitchen in Seattle with a single-bowl sink, shaker cabinets, light wood cabinets, composite countertops, blue splashback, stainless steel appliances, light hardwood flooring, an island and blue worktops.
Design ideas for a medium sized eclectic l-shaped open plan kitchen in Seattle with a single-bowl sink, shaker cabinets, light wood cabinets, composite countertops, blue splashback, stainless steel appliances, light hardwood flooring, an island and blue worktops.
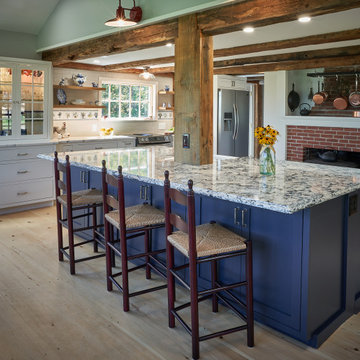
Inspiration for a country kitchen/diner in Boston with a belfast sink, shaker cabinets, white cabinets, engineered stone countertops, white splashback, metro tiled splashback, stainless steel appliances, light hardwood flooring, an island, brown floors, blue worktops and exposed beams.
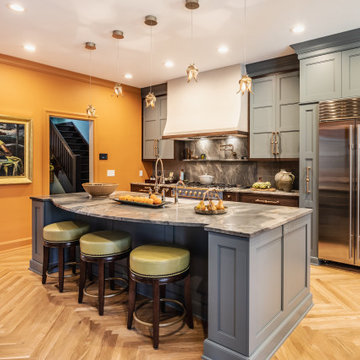
Custom kitchen mixes walnut and painted cabinetry. A cooks dream with professional appliances. Seating at island is great for family life or entertaining.
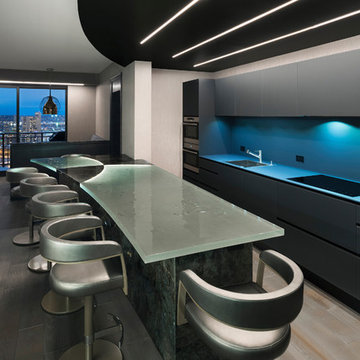
Design ideas for a contemporary kitchen in Minneapolis with a single-bowl sink, flat-panel cabinets, grey cabinets, blue splashback, stainless steel appliances, light hardwood flooring, an island, beige floors, glass worktops and blue worktops.
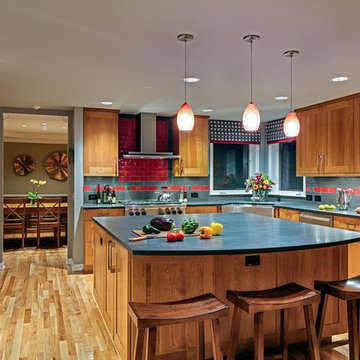
Corner sink takes advantage of natural light and views, lots of storage and improved functionality.
Photo of a large contemporary u-shaped open plan kitchen in Seattle with a belfast sink, shaker cabinets, medium wood cabinets, soapstone worktops, red splashback, ceramic splashback, stainless steel appliances, light hardwood flooring, an island, brown floors and blue worktops.
Photo of a large contemporary u-shaped open plan kitchen in Seattle with a belfast sink, shaker cabinets, medium wood cabinets, soapstone worktops, red splashback, ceramic splashback, stainless steel appliances, light hardwood flooring, an island, brown floors and blue worktops.
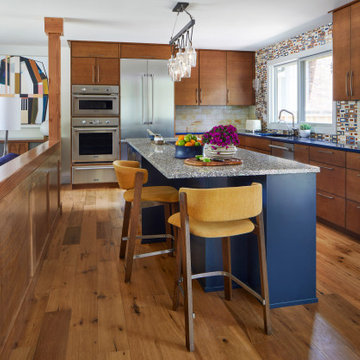
This is an example of a midcentury l-shaped open plan kitchen in Denver with flat-panel cabinets, medium wood cabinets, multi-coloured splashback, stainless steel appliances, light hardwood flooring, an island and blue worktops.
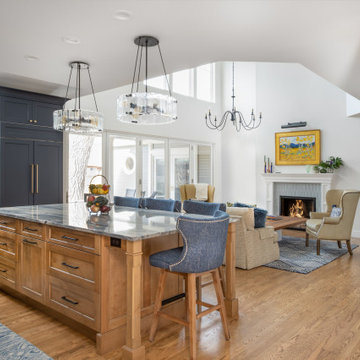
Inspiration for a large traditional l-shaped open plan kitchen in Denver with a submerged sink, recessed-panel cabinets, blue cabinets, quartz worktops, white splashback, ceramic splashback, integrated appliances, light hardwood flooring, an island, brown floors and blue worktops.
Kitchen with Light Hardwood Flooring and Blue Worktops Ideas and Designs
1