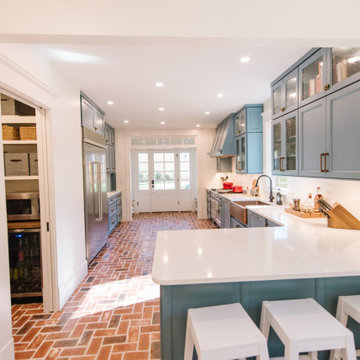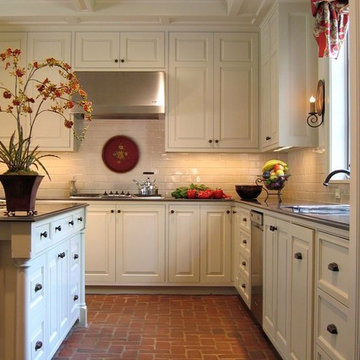Kitchen with Brick Flooring and Cement Flooring Ideas and Designs
Refine by:
Budget
Sort by:Popular Today
1 - 20 of 11,821 photos
Item 1 of 3

We completed a project in the charming city of York. This kitchen seamlessly blends style, functionality, and a touch of opulence. From the glass roof that bathes the space in natural light to the carefully designed feature wall for a captivating bar area, this kitchen is a true embodiment of sophistication. The first thing that catches your eye upon entering this kitchen is the striking lime green cabinets finished in Little Greene ‘Citrine’, adorned with elegant brushed golden handles from Heritage Brass.

This is an example of an expansive modern galley open plan kitchen in London with an integrated sink, flat-panel cabinets, blue cabinets, quartz worktops, cement flooring, an island, grey floors and white worktops.

Photo of a large retro u-shaped kitchen in Los Angeles with a submerged sink, flat-panel cabinets, blue splashback, stainless steel appliances, an island, grey floors, medium wood cabinets, quartz worktops, glass tiled splashback and cement flooring.

Inspiration for a large contemporary galley open plan kitchen in Columbus with a submerged sink, flat-panel cabinets, light wood cabinets, marble worktops, stainless steel appliances, cement flooring, an island, grey floors and white worktops.

Shoootin
Inspiration for a contemporary single-wall enclosed kitchen in Paris with a built-in sink, flat-panel cabinets, green cabinets, wood worktops, white splashback, integrated appliances, cement flooring, no island, grey floors and beige worktops.
Inspiration for a contemporary single-wall enclosed kitchen in Paris with a built-in sink, flat-panel cabinets, green cabinets, wood worktops, white splashback, integrated appliances, cement flooring, no island, grey floors and beige worktops.

This beautiful kitchen is a high quality product from established kitchen designers, Rhatigan & Hick. Each kitchen is distinct and special to each client.
Featured in this gorgeous kitchen interior is our 'Elegance' brass pendant lights that hang above the kitchen island.
Our 'Bogota' brass wall lights occupy the space above the traditional farmhouse range.
Many thanks to our friends at Rhatigan & Hick for sharing this stunning kitchen project and BML media for the images.

Small modern kitchen in San Diego with a belfast sink, shaker cabinets, blue cabinets, quartz worktops, blue splashback, ceramic splashback, stainless steel appliances, cement flooring, grey floors and grey worktops.

Tracy, one of our fabulous customers who last year undertook what can only be described as, a colossal home renovation!
With the help of her My Bespoke Room designer Milena, Tracy transformed her 1930's doer-upper into a truly jaw-dropping, modern family home. But don't take our word for it, see for yourself...

Photo of a medium sized rustic l-shaped enclosed kitchen in Milwaukee with a belfast sink, shaker cabinets, green cabinets, engineered stone countertops, grey splashback, engineered quartz splashback, black appliances, brick flooring, an island, brown floors, grey worktops and exposed beams.

" The project involved removing a section of the load-bearing wall to open up the kitchen and adding a stylish island for additional functionality. We installed new countertops and cabinets, offering a wide range of elegant materials. A dedicated pantry area was also included to optimize storage. The end result was a beautiful and efficient kitchen that exceeded the homeowner's expectations.

Medium sized traditional l-shaped open plan kitchen in New Orleans with a submerged sink, recessed-panel cabinets, beige cabinets, quartz worktops, white splashback, ceramic splashback, stainless steel appliances, brick flooring, an island, brown floors and white worktops.

Inspiration for a farmhouse l-shaped kitchen in New York with a belfast sink, recessed-panel cabinets, white cabinets, coloured appliances, brick flooring, an island, red floors, black worktops and exposed beams.

Liadesign
This is an example of a small contemporary galley enclosed kitchen in Milan with a double-bowl sink, flat-panel cabinets, blue cabinets, engineered stone countertops, white splashback, engineered quartz splashback, stainless steel appliances, cement flooring, no island, green floors, white worktops and a drop ceiling.
This is an example of a small contemporary galley enclosed kitchen in Milan with a double-bowl sink, flat-panel cabinets, blue cabinets, engineered stone countertops, white splashback, engineered quartz splashback, stainless steel appliances, cement flooring, no island, green floors, white worktops and a drop ceiling.

Medium sized contemporary single-wall open plan kitchen in Paris with a belfast sink, black cabinets, wood worktops, cement tile splashback, black appliances, cement flooring, an island, multi-coloured floors, shaker cabinets, multi-coloured splashback and brown worktops.

Modern Farmhouse Kitchen
Classic enclosed kitchen in Chicago with a submerged sink, recessed-panel cabinets, green cabinets, engineered stone countertops, white splashback, metro tiled splashback, stainless steel appliances, cement flooring, an island, multi-coloured floors and white worktops.
Classic enclosed kitchen in Chicago with a submerged sink, recessed-panel cabinets, green cabinets, engineered stone countertops, white splashback, metro tiled splashback, stainless steel appliances, cement flooring, an island, multi-coloured floors and white worktops.

Design ideas for a large contemporary single-wall kitchen/diner in Lyon with a single-bowl sink, flat-panel cabinets, black cabinets, laminate countertops, white splashback, glass sheet splashback, integrated appliances, cement flooring, no island and black floors.

What was once a confused mixture of enclosed rooms, has been logically transformed into a series of well proportioned spaces, which seamlessly flow between formal, informal, living, private and outdoor activities.
Opening up and connecting these living spaces, and increasing access to natural light has permitted the use of a dark colour palette. The finishes combine natural Australian hardwoods with synthetic materials, such as Dekton porcelain and Italian vitrified floor tiles

Photo of a medium sized bohemian galley kitchen/diner in Atlanta with a belfast sink, flat-panel cabinets, blue cabinets, engineered stone countertops, white splashback, porcelain splashback, stainless steel appliances, brick flooring, a breakfast bar and white worktops.

Inspiration for a large contemporary galley open plan kitchen in Paris with a built-in sink, beaded cabinets, black cabinets, quartz worktops, white splashback, window splashback, integrated appliances, cement flooring, multi-coloured floors, white worktops and an island.
Kitchen with Brick Flooring and Cement Flooring Ideas and Designs
1
