Kitchen with Lino Flooring and Brick Flooring Ideas and Designs
Sort by:Popular Today
1 - 20 of 9,142 photos

Brick, wood and light beams create a calming, design-driven space in this Bristol kitchen extension.
In the existing space, the painted cabinets make use of the tall ceilings with an understated backdrop for the open-plan lounge area. In the newly extended area, the wood veneered cabinets are paired with a floating shelf to keep the wall free for the sunlight to beam through. The island mimics the shape of the extension which was designed to ensure that this south-facing build stayed cool in the sunshine. Towards the back, bespoke wood panelling frames the windows along with a banquette seating to break up the bricks and create a dining area for this growing family.

Design ideas for a contemporary kitchen in London with a submerged sink, flat-panel cabinets, pink cabinets, concrete worktops, white splashback, ceramic splashback, lino flooring, an island, green floors, grey worktops, a timber clad ceiling and feature lighting.

Design ideas for a medium sized contemporary single-wall kitchen/diner in London with a built-in sink, flat-panel cabinets, light wood cabinets, composite countertops, grey splashback, marble splashback, integrated appliances, lino flooring, an island, grey floors and grey worktops.

We completed a project in the charming city of York. This kitchen seamlessly blends style, functionality, and a touch of opulence. From the glass roof that bathes the space in natural light to the carefully designed feature wall for a captivating bar area, this kitchen is a true embodiment of sophistication. The first thing that catches your eye upon entering this kitchen is the striking lime green cabinets finished in Little Greene ‘Citrine’, adorned with elegant brushed golden handles from Heritage Brass.

Photo of a medium sized contemporary single-wall kitchen/diner in London with flat-panel cabinets, pink splashback, black appliances, an island, grey floors, an integrated sink, light wood cabinets, terrazzo worktops, ceramic splashback, lino flooring, white worktops, exposed beams and a feature wall.

This scullery kitchen is located near the garage entrance to the home and the utility room. It is one of two kitchens in the home. The more formal entertaining kitchen is open to the formal living area. This kitchen provides an area for the bulk of the cooking and dish washing. It can also serve as a staging area for caterers when needed.
Counters: Viatera by LG - Minuet
Brick Back Splash and Floor: General Shale, Culpepper brick veneer
Light Fixture/Pot Rack: Troy - Brunswick, F3798, Aged Pewter finish
Cabinets, Shelves, Island Counter: Grandeur Cellars
Shelf Brackets: Rejuvenation Hardware, Portland shelf bracket, 10"
Cabinet Hardware: Emtek, Trinity, Flat Black finish
Barn Door Hardware: Register Dixon Custom Homes
Barn Door: Register Dixon Custom Homes
Wall and Ceiling Paint: Sherwin Williams - 7015 Repose Gray
Cabinet Paint: Sherwin Williams - 7019 Gauntlet Gray
Refrigerator: Electrolux - Icon Series
Dishwasher: Bosch 500 Series Bar Handle Dishwasher
Sink: Proflo - PFUS308, single bowl, under mount, stainless
Faucet: Kohler - Bellera, K-560, pull down spray, vibrant stainless finish
Stove: Bertazzoni 36" Dual Fuel Range with 5 burners
Vent Hood: Bertazzoni Heritage Series
Tre Dunham with Fine Focus Photography

Tre Dunham
Photo of a large farmhouse l-shaped enclosed kitchen in Austin with a submerged sink, shaker cabinets, grey cabinets, stainless steel appliances, brick flooring, an island and brick splashback.
Photo of a large farmhouse l-shaped enclosed kitchen in Austin with a submerged sink, shaker cabinets, grey cabinets, stainless steel appliances, brick flooring, an island and brick splashback.

Design ideas for a large rural l-shaped kitchen in Jackson with a belfast sink, raised-panel cabinets, medium wood cabinets, wood worktops, grey splashback, brick flooring, an island, multi-coloured floors, brown worktops and a wood ceiling.
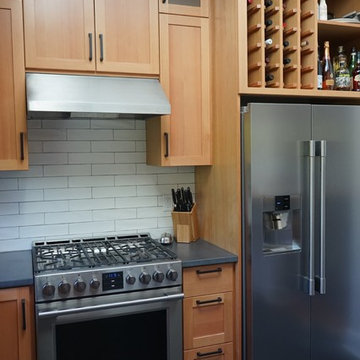
Michelle Ruber
Inspiration for a small modern enclosed kitchen in Portland with a submerged sink, shaker cabinets, light wood cabinets, concrete worktops, white splashback, ceramic splashback, stainless steel appliances, lino flooring and no island.
Inspiration for a small modern enclosed kitchen in Portland with a submerged sink, shaker cabinets, light wood cabinets, concrete worktops, white splashback, ceramic splashback, stainless steel appliances, lino flooring and no island.

Medium sized rustic l-shaped enclosed kitchen in Milwaukee with a belfast sink, shaker cabinets, green cabinets, engineered stone countertops, grey splashback, engineered quartz splashback, black appliances, brick flooring, an island, brown floors, grey worktops and exposed beams.
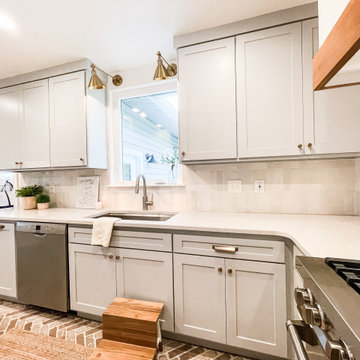
Small modern u-shaped enclosed kitchen in Other with a submerged sink, shaker cabinets, blue cabinets, marble worktops, multi-coloured splashback, metro tiled splashback, coloured appliances, brick flooring, no island, multi-coloured floors and white worktops.
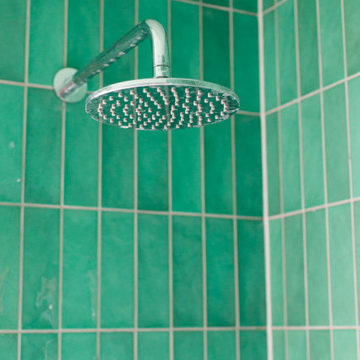
Photo of a medium sized contemporary grey and white open plan kitchen in London with an integrated sink, flat-panel cabinets, light wood cabinets, tile countertops, lino flooring, an island, grey floors, white worktops and exposed beams.
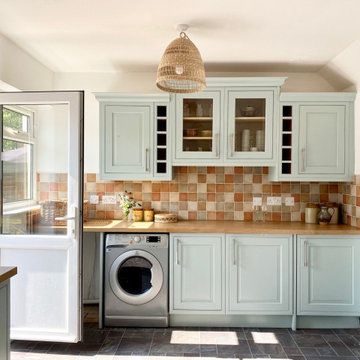
Charming Kitchen Diner in this stunning three bedroom family home that has undergone full and sympathetic renovation in 60s purpose built housing estate. See more projects: https://www.ihinteriors.co.uk/portfolio
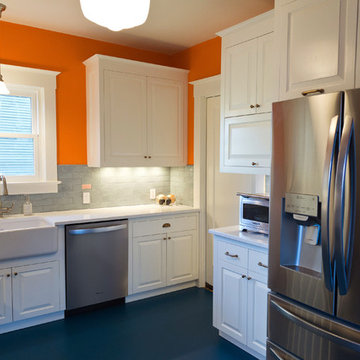
Sung Kokko Photo
Inspiration for a small classic l-shaped enclosed kitchen in Portland with a belfast sink, raised-panel cabinets, white cabinets, engineered stone countertops, blue splashback, ceramic splashback, stainless steel appliances, lino flooring, no island, blue floors and white worktops.
Inspiration for a small classic l-shaped enclosed kitchen in Portland with a belfast sink, raised-panel cabinets, white cabinets, engineered stone countertops, blue splashback, ceramic splashback, stainless steel appliances, lino flooring, no island, blue floors and white worktops.

Haris Kenjar
Inspiration for a classic u-shaped kitchen in Seattle with a submerged sink, shaker cabinets, blue cabinets, white splashback, coloured appliances, brick flooring, an island, red floors and brown worktops.
Inspiration for a classic u-shaped kitchen in Seattle with a submerged sink, shaker cabinets, blue cabinets, white splashback, coloured appliances, brick flooring, an island, red floors and brown worktops.
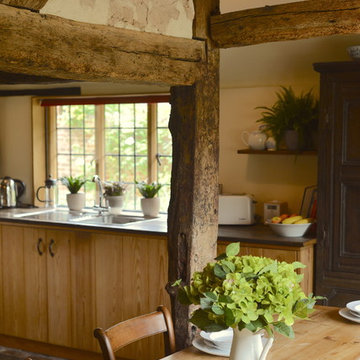
Home Staging Alx Gunn Interiors.
" I would thoroughly recommend Alx's home staging service. She made the whole process a pleasure and, having had our house on the market for nearly 2 years, we received 2 purchase offers within 2 days of the staging being complete. I wouldn't hesitate to enlist the services of Alx the next time I want to sell a house"
Home Owner Claire S
Photography by Alx Gunn Interiors
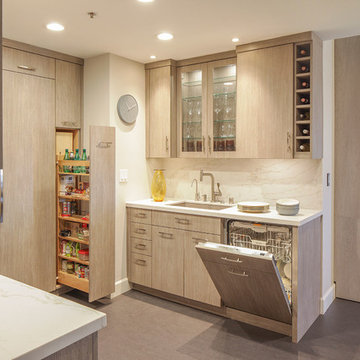
Francis Combes
This is an example of a small contemporary u-shaped enclosed kitchen in San Francisco with a submerged sink, flat-panel cabinets, brown cabinets, engineered stone countertops, white splashback, stone slab splashback, integrated appliances, lino flooring, no island, grey floors and white worktops.
This is an example of a small contemporary u-shaped enclosed kitchen in San Francisco with a submerged sink, flat-panel cabinets, brown cabinets, engineered stone countertops, white splashback, stone slab splashback, integrated appliances, lino flooring, no island, grey floors and white worktops.
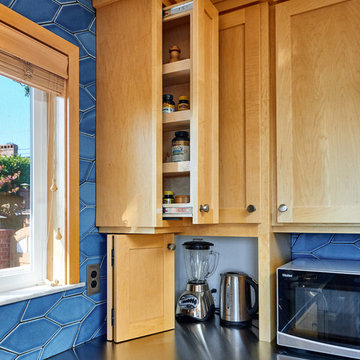
Details: A pull-out pantry upper cabinet provides for handy storage of vitamins and supplements, allowing them to now be off the counters. An appliance garage with its fold-away door provides a spot to store often-used items. At right, the microwave sits at a readily accessible level on the counter, below a deeper than normal cabinet (to better surround the oven), per the client’s request.

Photo of a large rural u-shaped kitchen in Other with a belfast sink, shaker cabinets, white cabinets, brick splashback, stainless steel appliances, brick flooring, a breakfast bar, red floors and beige splashback.
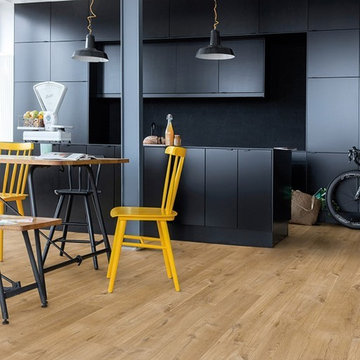
Quick-Step Livyn floors are sturdy and practical luxury vinyl floors with a printed surface in a variety of colours.
Photo of a contemporary kitchen/diner in London with black cabinets, yellow splashback, black appliances and lino flooring.
Photo of a contemporary kitchen/diner in London with black cabinets, yellow splashback, black appliances and lino flooring.
Kitchen with Lino Flooring and Brick Flooring Ideas and Designs
1