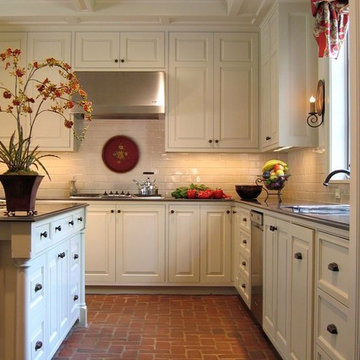Kitchen with Lino Flooring and Brick Flooring Ideas and Designs
Refine by:
Budget
Sort by:Popular Today
21 - 40 of 9,130 photos
Item 1 of 3

Jon Encarnacion
Photo of a large contemporary single-wall open plan kitchen in Orange County with a submerged sink, flat-panel cabinets, medium wood cabinets, brown splashback, an island, engineered stone countertops, stainless steel appliances, lino flooring and grey floors.
Photo of a large contemporary single-wall open plan kitchen in Orange County with a submerged sink, flat-panel cabinets, medium wood cabinets, brown splashback, an island, engineered stone countertops, stainless steel appliances, lino flooring and grey floors.

What this Mid-century modern home originally lacked in kitchen appeal it made up for in overall style and unique architectural home appeal. That appeal which reflects back to the turn of the century modernism movement was the driving force for this sleek yet simplistic kitchen design and remodel.
Stainless steel aplliances, cabinetry hardware, counter tops and sink/faucet fixtures; removed wall and added peninsula with casual seating; custom cabinetry - horizontal oriented grain with quarter sawn red oak veneer - flat slab - full overlay doors; full height kitchen cabinets; glass tile - installed countertop to ceiling; floating wood shelving; Karli Moore Photography

Sustainable Kitchens - Industrial Kitchen with American Diner Feel. A black Ilve Roma Twin Range cooker set within St Giles Blue Farrow & Ball painted flat panel cabinets with routed pulls. Open shelving on vintage Duckett design brackets with metro tiles and dark grout go beautifully with the bianco venato worktop. The open ducting create a fresh industrial vibe. The checkered floor gives the kitchen a playful feel.
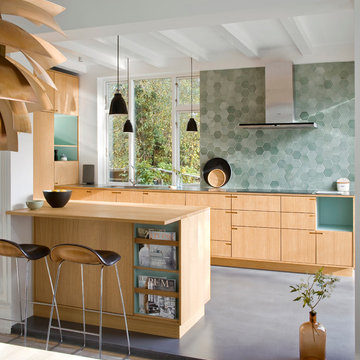
The central module features a oven/steam oven, a integrated fridge with a foot pedal, open laminate niches and a arabic inspired carving for ventilation.
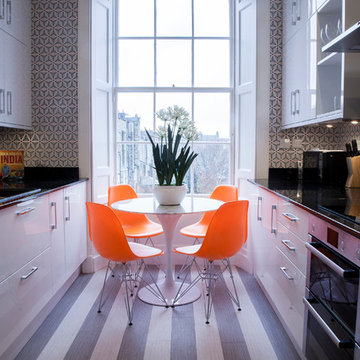
Teresa Giesler
Photo of a small contemporary galley kitchen/diner in Other with a built-in sink, flat-panel cabinets, white cabinets, granite worktops, black splashback, stainless steel appliances and lino flooring.
Photo of a small contemporary galley kitchen/diner in Other with a built-in sink, flat-panel cabinets, white cabinets, granite worktops, black splashback, stainless steel appliances and lino flooring.

Wheelchair Accessible Kitchen Custom height counters, high toe kicks and recessed knee areas are the calling card for this wheelchair accessible design. The base cabinets are all designed to be easy reach -- pull-out units (both trash and storage), drawers and a lazy susan. Functionality meets aesthetic beauty in this kitchen remodel. (The homeowner worked with an occupational therapist to access current and future spatial needs.)
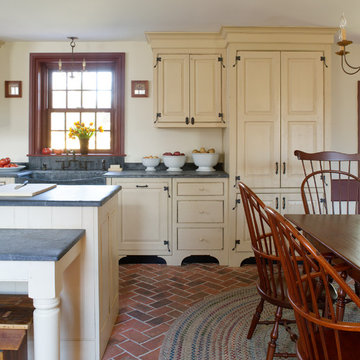
Gridley+Graves Photographers
Medium sized rural grey and cream single-wall kitchen/diner in Philadelphia with a belfast sink, raised-panel cabinets, an island, brick flooring, beige cabinets, concrete worktops, integrated appliances, red floors and grey worktops.
Medium sized rural grey and cream single-wall kitchen/diner in Philadelphia with a belfast sink, raised-panel cabinets, an island, brick flooring, beige cabinets, concrete worktops, integrated appliances, red floors and grey worktops.
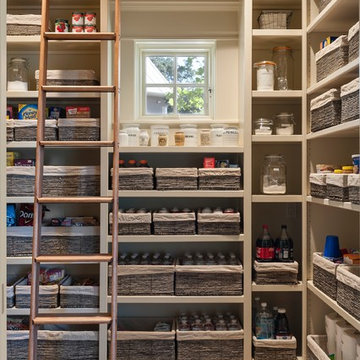
Inspiration for a country kitchen pantry in Houston with open cabinets, beige cabinets and brick flooring.
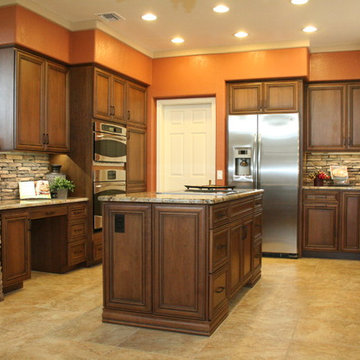
Ron Wheeler
This is an example of a medium sized classic u-shaped kitchen/diner in Phoenix with a submerged sink, raised-panel cabinets, dark wood cabinets, granite worktops, brown splashback, stone tiled splashback, stainless steel appliances, lino flooring and an island.
This is an example of a medium sized classic u-shaped kitchen/diner in Phoenix with a submerged sink, raised-panel cabinets, dark wood cabinets, granite worktops, brown splashback, stone tiled splashback, stainless steel appliances, lino flooring and an island.
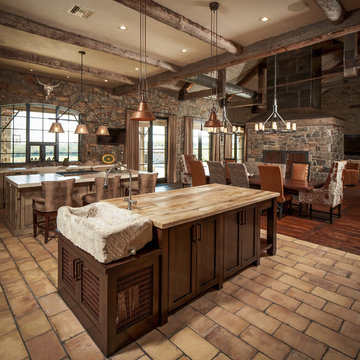
photos by Steve Chenn
Design ideas for a large rustic l-shaped open plan kitchen in Houston with dark wood cabinets, a built-in sink, shaker cabinets, wood worktops, multi-coloured splashback, brick splashback, brick flooring, multiple islands and beige floors.
Design ideas for a large rustic l-shaped open plan kitchen in Houston with dark wood cabinets, a built-in sink, shaker cabinets, wood worktops, multi-coloured splashback, brick splashback, brick flooring, multiple islands and beige floors.
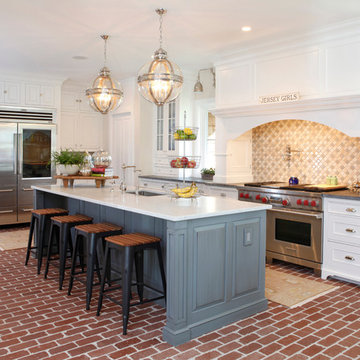
Design by Tad Troilo - Cranmer's Kitchens By Design, Yardley, PA
Photo of a classic kitchen in Philadelphia with stainless steel appliances and brick flooring.
Photo of a classic kitchen in Philadelphia with stainless steel appliances and brick flooring.
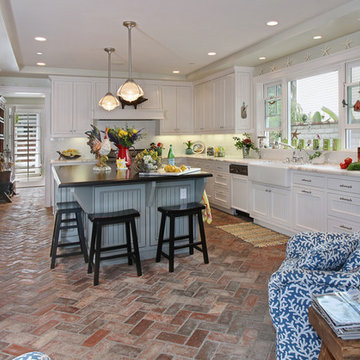
Photograph by Jeri Koegel
The combination of different color paint with different stone surfaces adds a casual feel to this
Brick Floor kitchen
Photo of a coastal kitchen in Orange County with a belfast sink and brick flooring.
Photo of a coastal kitchen in Orange County with a belfast sink and brick flooring.

Metal base cabinetry, industrial-style pendant lighting, and a grey granite countertop give the kitchen a commercial feel. Warm wood and display cabinetry makes it feel homey.

Inspiration for a medium sized contemporary single-wall kitchen/diner in London with a built-in sink, flat-panel cabinets, light wood cabinets, composite countertops, grey splashback, marble splashback, integrated appliances, lino flooring, an island, grey floors and grey worktops.

Pivot and slide opening window seat
This is an example of a medium sized contemporary single-wall kitchen/diner in London with an integrated sink, flat-panel cabinets, light wood cabinets, terrazzo worktops, pink splashback, ceramic splashback, black appliances, lino flooring, an island, grey floors, white worktops, exposed beams and a feature wall.
This is an example of a medium sized contemporary single-wall kitchen/diner in London with an integrated sink, flat-panel cabinets, light wood cabinets, terrazzo worktops, pink splashback, ceramic splashback, black appliances, lino flooring, an island, grey floors, white worktops, exposed beams and a feature wall.
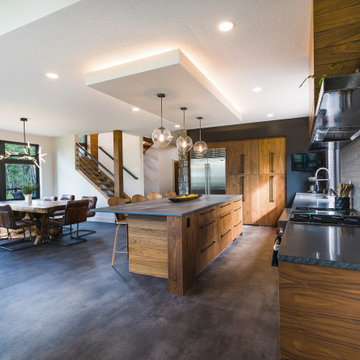
Photo of a medium sized rustic l-shaped open plan kitchen in Edmonton with a submerged sink, flat-panel cabinets, medium wood cabinets, engineered stone countertops, grey splashback, metro tiled splashback, stainless steel appliances, lino flooring, an island, grey floors and grey worktops.

Even small kitchens deserve style!
Design ideas for a small bohemian galley kitchen/diner with a belfast sink, shaker cabinets, turquoise cabinets, laminate countertops, pink splashback, ceramic splashback, stainless steel appliances, lino flooring, no island, multi-coloured floors and white worktops.
Design ideas for a small bohemian galley kitchen/diner with a belfast sink, shaker cabinets, turquoise cabinets, laminate countertops, pink splashback, ceramic splashback, stainless steel appliances, lino flooring, no island, multi-coloured floors and white worktops.
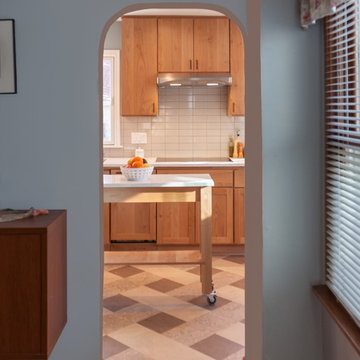
This 1901-built bungalow in the Longfellow neighborhood of South Minneapolis was ready for a new functional kitchen. The homeowners love Scandinavian design, so the new space melds the bungalow home with Scandinavian design influences.
A wall was removed between the existing kitchen and old breakfast nook for an expanded kitchen footprint.
Marmoleum modular tile floor was installed in a custom pattern, as well as new windows throughout. New Crystal Cabinetry natural alder cabinets pair nicely with the Cambria quartz countertops in the Torquay design, and the new simple stacked ceramic backsplash.
All new electrical and LED lighting throughout, along with windows on three walls create a wonderfully bright space.
Sleek, stainless steel appliances were installed, including a Bosch induction cooktop.
Storage components were included, like custom cabinet pull-outs, corner cabinet pull-out, spice racks, and floating shelves.
One of our favorite features is the movable island on wheels that can be placed in the center of the room for serving and prep, OR it can pocket next to the southwest window for a cozy eat-in space to enjoy coffee and tea.
Overall, the new space is simple, clean and cheerful. Minimal clean lines and natural materials are great in a Minnesotan home.
Designed by: Emily Blonigen.
See full details, including before photos at https://www.castlebri.com/kitchens/project-3408-1/
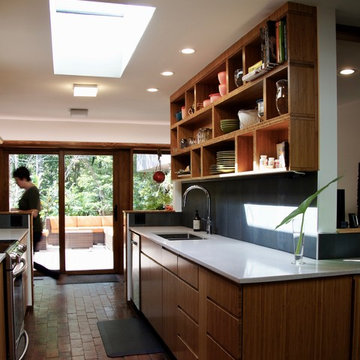
Photography by Sophie Piesse
Design ideas for a small contemporary l-shaped kitchen/diner in Raleigh with a submerged sink, flat-panel cabinets, medium wood cabinets, engineered stone countertops, grey splashback, ceramic splashback, stainless steel appliances, brick flooring, no island, red floors and white worktops.
Design ideas for a small contemporary l-shaped kitchen/diner in Raleigh with a submerged sink, flat-panel cabinets, medium wood cabinets, engineered stone countertops, grey splashback, ceramic splashback, stainless steel appliances, brick flooring, no island, red floors and white worktops.
Kitchen with Lino Flooring and Brick Flooring Ideas and Designs
2
