Kitchen with Brick Flooring and Multi-coloured Floors Ideas and Designs
Refine by:
Budget
Sort by:Popular Today
1 - 20 of 120 photos
Item 1 of 3
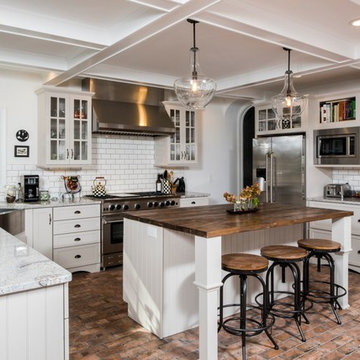
Renovated kitchen gets a new lay out with corner farm house sink, new shaker cabinets, bead board trim, coffered ceiling, large wood top island, 6 burner and gridle Blue Star Range and Chicago Brick Tile to hark to the original 1923 brick lanolium that was found as the original floor.

Expansive single-wall open plan kitchen in Other with a submerged sink, raised-panel cabinets, white cabinets, granite worktops, multi-coloured splashback, ceramic splashback, stainless steel appliances, brick flooring, an island, multi-coloured floors, multicoloured worktops and a wood ceiling.
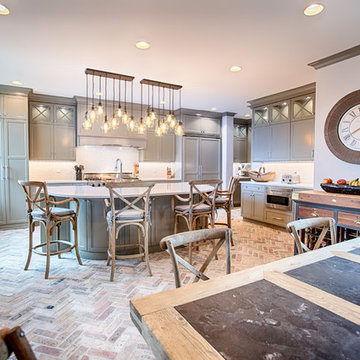
Photography by Holloway Productions.
This is an example of a large traditional l-shaped kitchen/diner in Birmingham with a belfast sink, flat-panel cabinets, grey cabinets, quartz worktops, grey splashback, metro tiled splashback, stainless steel appliances, brick flooring, an island and multi-coloured floors.
This is an example of a large traditional l-shaped kitchen/diner in Birmingham with a belfast sink, flat-panel cabinets, grey cabinets, quartz worktops, grey splashback, metro tiled splashback, stainless steel appliances, brick flooring, an island and multi-coloured floors.

A custom kitchen in Rustic Hickory with a Distressed Painted Alder Island. Rich wood tones pair nicely with the lovely view of the woods and creek out the kitchen windows. The island draws your attention without distracting from the overall beauty of the home and setting.

Design ideas for a large rural l-shaped kitchen in Jackson with a belfast sink, raised-panel cabinets, medium wood cabinets, wood worktops, grey splashback, brick flooring, an island, multi-coloured floors, brown worktops and a wood ceiling.
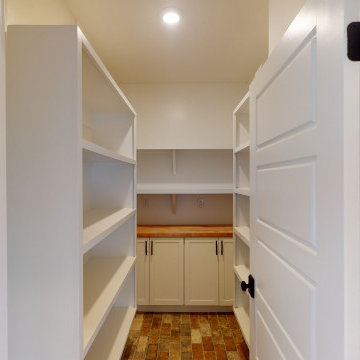
This is an example of a traditional kitchen with shaker cabinets, white cabinets, wood worktops, brick flooring and multi-coloured floors.
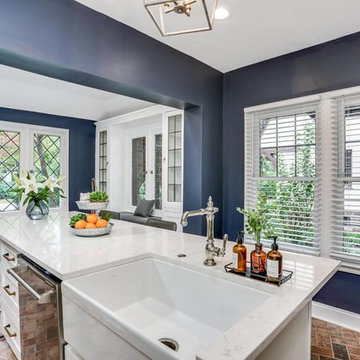
Design ideas for a medium sized traditional l-shaped kitchen/diner in Detroit with a belfast sink, shaker cabinets, white cabinets, quartz worktops, white splashback, metro tiled splashback, stainless steel appliances, brick flooring, an island, multi-coloured floors and white worktops.
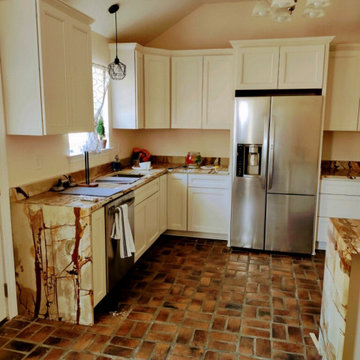
Roma Imperiale Quartzite
*
*
#romaimperiale #quartzite #kitchenremodel #quartzitecountertops #quartzitekitchen #countetops
Medium sized bohemian l-shaped open plan kitchen in New Orleans with a submerged sink, beige cabinets, quartz worktops, white splashback, brick flooring, a breakfast bar, multi-coloured floors and beige worktops.
Medium sized bohemian l-shaped open plan kitchen in New Orleans with a submerged sink, beige cabinets, quartz worktops, white splashback, brick flooring, a breakfast bar, multi-coloured floors and beige worktops.
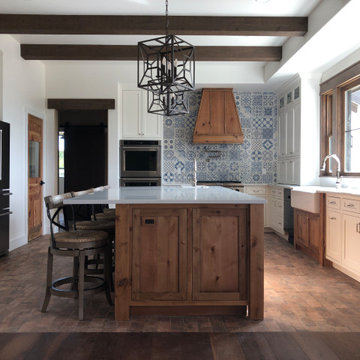
Large rural u-shaped kitchen/diner in Austin with a belfast sink, shaker cabinets, medium wood cabinets, granite worktops, blue splashback, porcelain splashback, stainless steel appliances, brick flooring, an island, multi-coloured floors, white worktops and exposed beams.
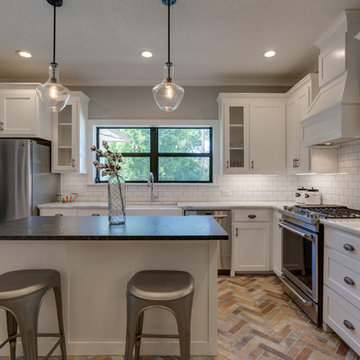
Epic Foto Group
Design ideas for a medium sized farmhouse l-shaped kitchen/diner in Dallas with a belfast sink, shaker cabinets, white cabinets, marble worktops, white splashback, metro tiled splashback, stainless steel appliances, brick flooring, an island, multi-coloured floors and multicoloured worktops.
Design ideas for a medium sized farmhouse l-shaped kitchen/diner in Dallas with a belfast sink, shaker cabinets, white cabinets, marble worktops, white splashback, metro tiled splashback, stainless steel appliances, brick flooring, an island, multi-coloured floors and multicoloured worktops.
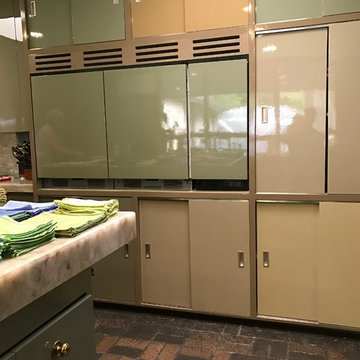
This early Dave Wilcox House deserved respect when it came time to remodel the kitchen. All new cabinetry was either matching flat front, or matching sliding panels. Storage was increased and the homeowner had s very good eye towards color and wanted to mix midtones which absolutely worked, to respect the original design.
All Photographs: Jonn Spradlin
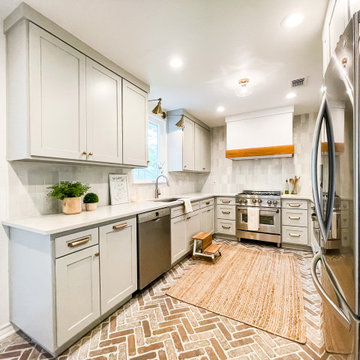
Photo of a small modern u-shaped enclosed kitchen in Other with a submerged sink, shaker cabinets, blue cabinets, marble worktops, multi-coloured splashback, metro tiled splashback, coloured appliances, brick flooring, no island, multi-coloured floors and white worktops.
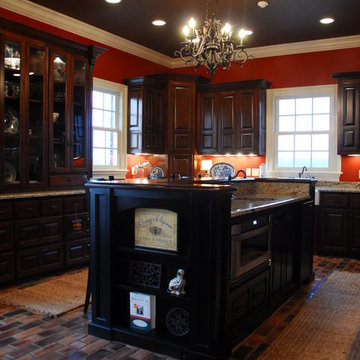
Inspiration for a large classic u-shaped kitchen/diner in Atlanta with a belfast sink, raised-panel cabinets, dark wood cabinets, granite worktops, stainless steel appliances, brick flooring, an island and multi-coloured floors.
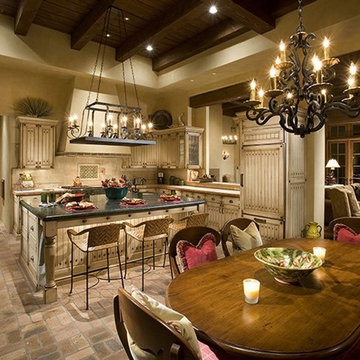
Large mediterranean u-shaped kitchen/diner in Phoenix with a belfast sink, louvered cabinets, distressed cabinets, beige splashback, stone tiled splashback, integrated appliances, brick flooring, an island and multi-coloured floors.
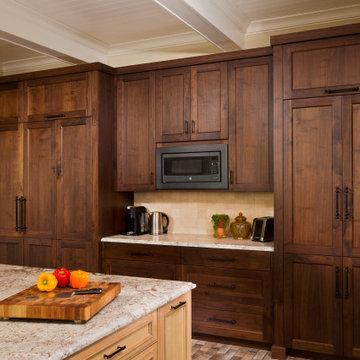
This kitchen features Rustic Knotty Walnut wood cabinetry with a contrasting sealed and varnished Maple wood island, granite countertops and integrated appliances.
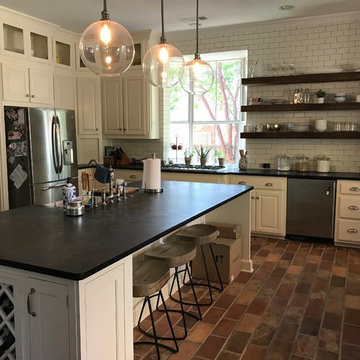
Large farmhouse l-shaped kitchen/diner in Dallas with a belfast sink, white cabinets, white splashback, metro tiled splashback, stainless steel appliances, an island, raised-panel cabinets, brick flooring and multi-coloured floors.

Reclaimed brick floors and wooden doors leading to a working pantry off the kitchen give the room the feeling of having been in place for decades. "If we have the opportunity, this is a space we try to incorporate in every home because it is just so versatile," Mona says of the area, which includes both a wine fridge and coffee bar as well as an abundance of storage.
................................................................................................................................................................................................................
.......................................................................................................
Design Resources:
CONTRACTOR Parkinson Building Group INTERIOR DESIGN Mona Thompson , Providence Design ACCESSORIES, BEDDING, FURNITURE, LIGHTING, MIRRORS AND WALLPAPER Providence Design APPLIANCES Metro Appliances & More ART Providence Design and Tanya Sweetin CABINETRY Duke Custom Cabinetry COUNTERTOPS Triton Stone Group OUTDOOR FURNISHINGS Antique Brick PAINT Benjamin Moore and Sherwin Williams PAINTING (DECORATIVE) Phinality Design RUGS Hadidi Rug Gallery and ProSource of Little Rock TILE ProSource of Little Rock WINDOWS Lumber One Home Center WINDOW COVERINGS Mountjoy’s Custom Draperies PHOTOGRAPHY Rett Peek
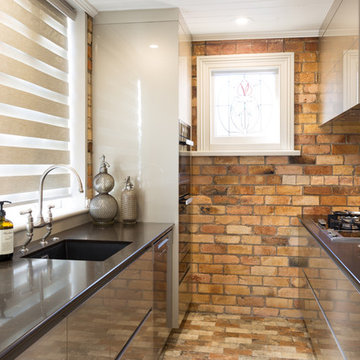
Mark Scowen Photography.
Inspiration for a small farmhouse galley enclosed kitchen in Auckland with engineered stone countertops, stainless steel appliances, a submerged sink, flat-panel cabinets, beige cabinets, multi-coloured splashback, stone slab splashback, brick flooring and multi-coloured floors.
Inspiration for a small farmhouse galley enclosed kitchen in Auckland with engineered stone countertops, stainless steel appliances, a submerged sink, flat-panel cabinets, beige cabinets, multi-coloured splashback, stone slab splashback, brick flooring and multi-coloured floors.
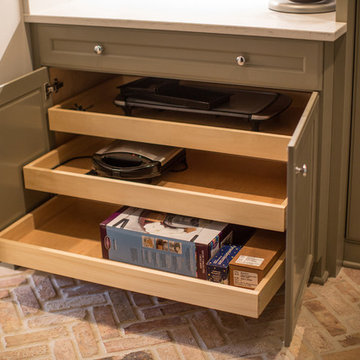
Photography by Holloway Productions.
Large traditional l-shaped kitchen/diner in Birmingham with a belfast sink, flat-panel cabinets, grey cabinets, quartz worktops, grey splashback, metro tiled splashback, stainless steel appliances, brick flooring, an island and multi-coloured floors.
Large traditional l-shaped kitchen/diner in Birmingham with a belfast sink, flat-panel cabinets, grey cabinets, quartz worktops, grey splashback, metro tiled splashback, stainless steel appliances, brick flooring, an island and multi-coloured floors.
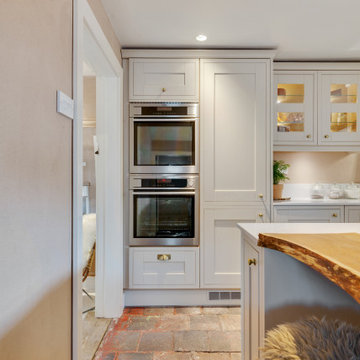
Inspired by the sunset on a nearby hill, this kitchen subtly emits a cheerful and harmonious glow of colour. Many levels of lighting aid tasks and ambience. The authentic timber cabinetry links well with the heritage yet brings the interior into the current era. Live edge timber shelving and a rusty pendant shade add depth and a rustic nature. This all ties well with the property's simple sturdy natural form. Clients benefit from a cooking zone separate from the casual seating, plenty of work-surface space and practical finishes for a real working kitchen. This project was successful in gaining heritage consent to move the boiler and add a doorway.
Kitchen with Brick Flooring and Multi-coloured Floors Ideas and Designs
1