Kitchen with Brick Flooring and Red Floors Ideas and Designs
Refine by:
Budget
Sort by:Popular Today
101 - 120 of 351 photos
Item 1 of 3
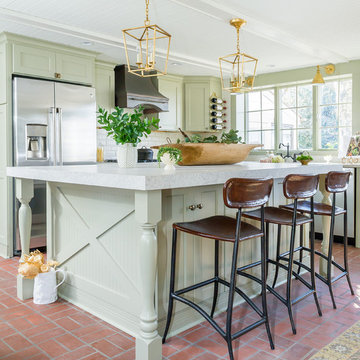
This is an example of a classic kitchen in Baltimore with shaker cabinets, green cabinets, white splashback, metro tiled splashback, stainless steel appliances, brick flooring, an island and red floors.
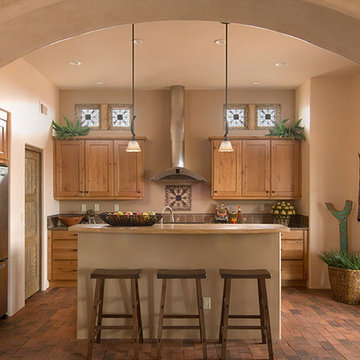
This is an example of a medium sized rustic u-shaped kitchen/diner in Albuquerque with a built-in sink, raised-panel cabinets, light wood cabinets, wood worktops, beige splashback, mosaic tiled splashback, stainless steel appliances, an island, brick flooring and red floors.
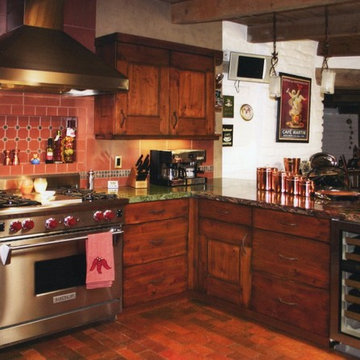
Photo of a medium sized rustic l-shaped open plan kitchen in Albuquerque with flat-panel cabinets, medium wood cabinets, granite worktops, red splashback, terracotta splashback, stainless steel appliances, brick flooring, a breakfast bar and red floors.
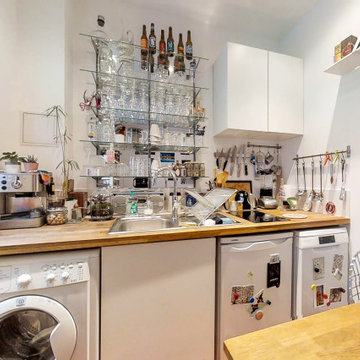
Cuisine ouverte, habillage du mur avec un miroir
Small industrial single-wall kitchen in Rennes with a single-bowl sink, beaded cabinets, white cabinets, wood worktops, white splashback, stone tiled splashback, white appliances, brick flooring, an island, red floors and brown worktops.
Small industrial single-wall kitchen in Rennes with a single-bowl sink, beaded cabinets, white cabinets, wood worktops, white splashback, stone tiled splashback, white appliances, brick flooring, an island, red floors and brown worktops.
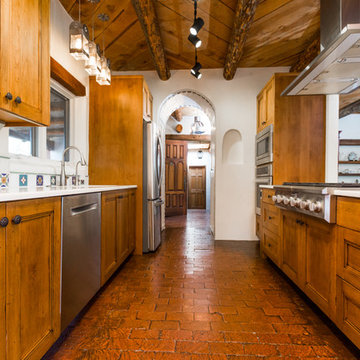
Medium sized galley kitchen/diner in Albuquerque with a submerged sink, shaker cabinets, medium wood cabinets, engineered stone countertops, multi-coloured splashback, porcelain splashback, stainless steel appliances, brick flooring, a breakfast bar, red floors and beige worktops.
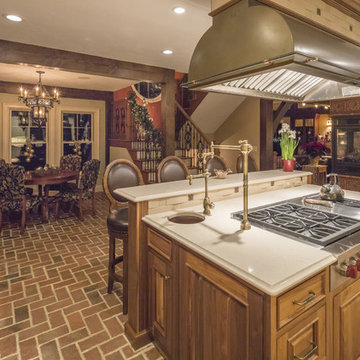
The custom kitchen features hand wiped glazed cabinets for the perimeter and a large central island with a sink and range top. The faucets are by Waterstone and include a deck mounted pot-filler. The brick floor is installed in a herringbone pattern and the glass front fireplace at the right separates the dining room from the kitchen.
Photography by Great Island Photography
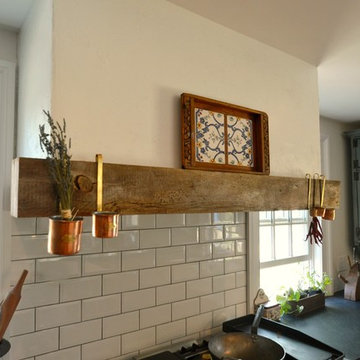
This is an example of a large farmhouse u-shaped enclosed kitchen in Philadelphia with a belfast sink, raised-panel cabinets, blue cabinets, marble worktops, white splashback, metro tiled splashback, integrated appliances, brick flooring, an island, red floors and grey worktops.
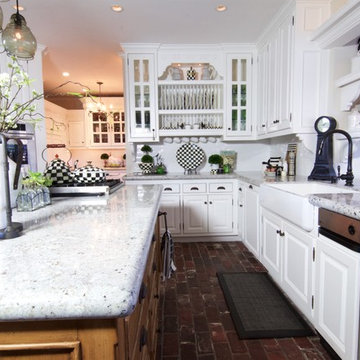
This is an example of a large contemporary u-shaped kitchen/diner in Orange County with a belfast sink, raised-panel cabinets, white cabinets, granite worktops, white splashback, metro tiled splashback, brick flooring, an island, red floors and stainless steel appliances.
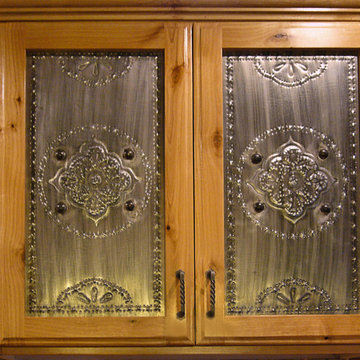
Inspiration for a medium sized classic single-wall open plan kitchen in Portland with a built-in sink, raised-panel cabinets, medium wood cabinets, blue splashback, ceramic splashback, stainless steel appliances, brick flooring, an island and red floors.
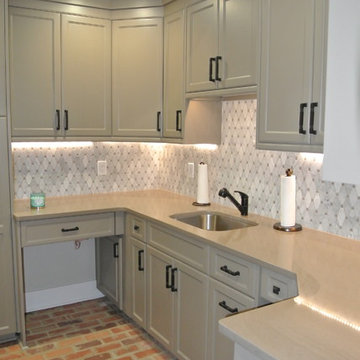
Inspiration for a medium sized traditional enclosed kitchen in Atlanta with a submerged sink, shaker cabinets, white cabinets, composite countertops, grey splashback, marble splashback, brick flooring, an island and red floors.
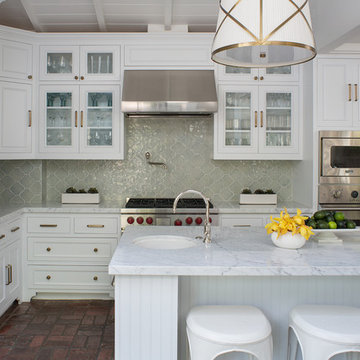
Photo: Meghan Bob Photography
Large traditional l-shaped enclosed kitchen in Los Angeles with a built-in sink, beaded cabinets, white cabinets, marble worktops, green splashback, ceramic splashback, stainless steel appliances, brick flooring, an island, red floors and white worktops.
Large traditional l-shaped enclosed kitchen in Los Angeles with a built-in sink, beaded cabinets, white cabinets, marble worktops, green splashback, ceramic splashback, stainless steel appliances, brick flooring, an island, red floors and white worktops.
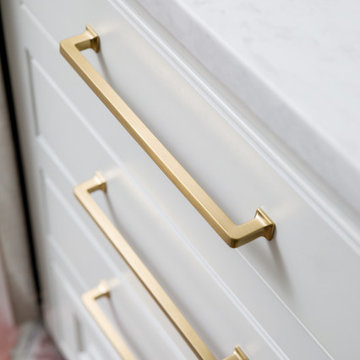
Design ideas for a large classic l-shaped open plan kitchen in New Orleans with a submerged sink, raised-panel cabinets, white cabinets, quartz worktops, grey splashback, ceramic splashback, stainless steel appliances, brick flooring, an island, red floors and grey worktops.
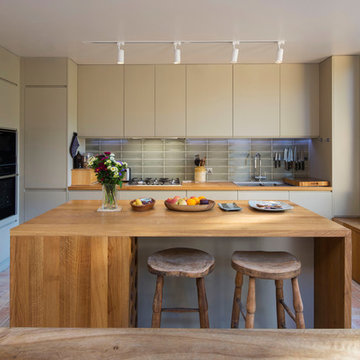
Inspiration for a classic l-shaped kitchen/diner in London with a double-bowl sink, flat-panel cabinets, beige cabinets, wood worktops, grey splashback, glass tiled splashback, black appliances, brick flooring, an island, red floors and brown worktops.
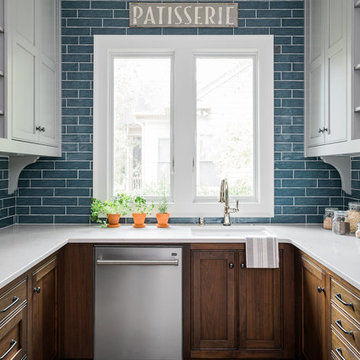
Rustic White Photography
Photo of a medium sized traditional u-shaped kitchen pantry in Atlanta with a submerged sink, flat-panel cabinets, grey cabinets, engineered stone countertops, blue splashback, ceramic splashback, stainless steel appliances, brick flooring, no island, red floors and white worktops.
Photo of a medium sized traditional u-shaped kitchen pantry in Atlanta with a submerged sink, flat-panel cabinets, grey cabinets, engineered stone countertops, blue splashback, ceramic splashback, stainless steel appliances, brick flooring, no island, red floors and white worktops.
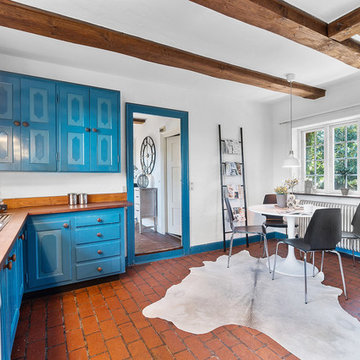
Inspiration for a medium sized rural l-shaped kitchen/diner in Copenhagen with beaded cabinets, blue cabinets, wood worktops, brick flooring, no island, brown worktops, a built-in sink, white appliances and red floors.

Inspiration for a medium sized traditional galley kitchen pantry in Grand Rapids with recessed-panel cabinets, blue cabinets, granite worktops, white splashback, stainless steel appliances, brick flooring, red floors, white worktops, a submerged sink and granite splashback.
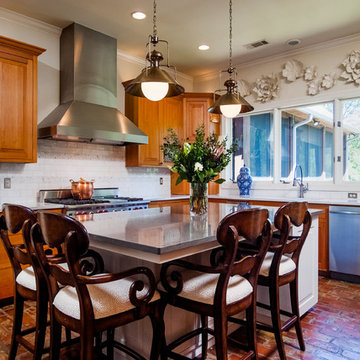
Don Kadair
Design ideas for a large traditional u-shaped kitchen/diner in New Orleans with a submerged sink, medium wood cabinets, engineered stone countertops, white splashback, metro tiled splashback, integrated appliances, brick flooring, an island, raised-panel cabinets, red floors and white worktops.
Design ideas for a large traditional u-shaped kitchen/diner in New Orleans with a submerged sink, medium wood cabinets, engineered stone countertops, white splashback, metro tiled splashback, integrated appliances, brick flooring, an island, raised-panel cabinets, red floors and white worktops.
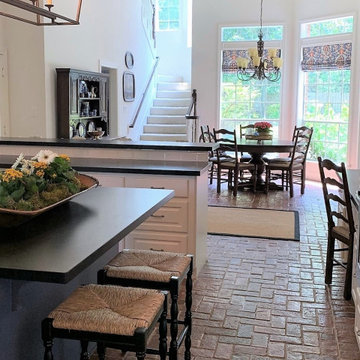
A facelift in the kitchen included changing out the counter tops, a new backsplash and painting the whole kitchen, including an accent blue island. English country charm and character was preserved with the brick floor. Rush seats on the counter stools add more English charm.
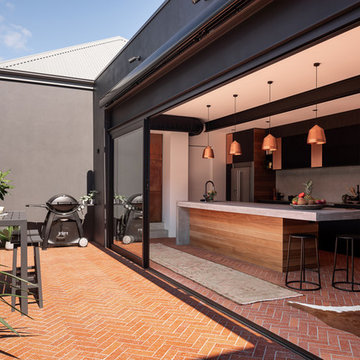
Inspiration for a large urban galley enclosed kitchen in Perth with a submerged sink, flat-panel cabinets, dark wood cabinets, concrete worktops, grey splashback, stainless steel appliances, brick flooring, an island, red floors and grey worktops.
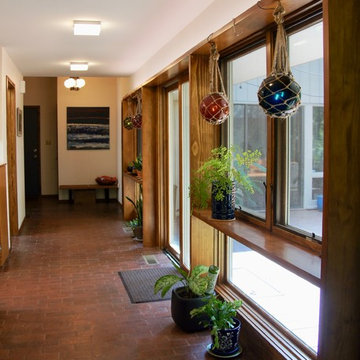
Photography by Sophie Piesse
This is an example of a small contemporary l-shaped kitchen/diner in Raleigh with a submerged sink, flat-panel cabinets, medium wood cabinets, engineered stone countertops, grey splashback, ceramic splashback, stainless steel appliances, brick flooring, no island, red floors and white worktops.
This is an example of a small contemporary l-shaped kitchen/diner in Raleigh with a submerged sink, flat-panel cabinets, medium wood cabinets, engineered stone countertops, grey splashback, ceramic splashback, stainless steel appliances, brick flooring, no island, red floors and white worktops.
Kitchen with Brick Flooring and Red Floors Ideas and Designs
6