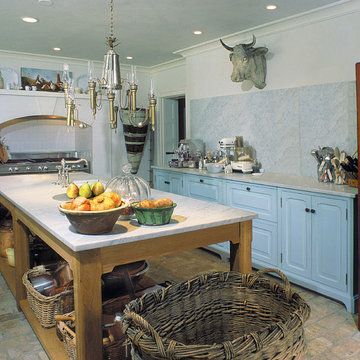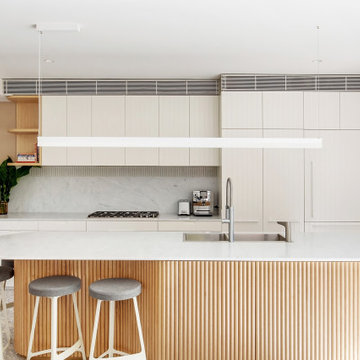Kitchen with Brick Flooring and Terrazzo Flooring Ideas and Designs
Refine by:
Budget
Sort by:Popular Today
1 - 20 of 4,002 photos
Item 1 of 3

Brick, wood and light beams create a calming, design-driven space in this Bristol kitchen extension.
In the existing space, the painted cabinets make use of the tall ceilings with an understated backdrop for the open-plan lounge area. In the newly extended area, the wood veneered cabinets are paired with a floating shelf to keep the wall free for the sunlight to beam through. The island mimics the shape of the extension which was designed to ensure that this south-facing build stayed cool in the sunshine. Towards the back, bespoke wood panelling frames the windows along with a banquette seating to break up the bricks and create a dining area for this growing family.

We completed a project in the charming city of York. This kitchen seamlessly blends style, functionality, and a touch of opulence. From the glass roof that bathes the space in natural light to the carefully designed feature wall for a captivating bar area, this kitchen is a true embodiment of sophistication. The first thing that catches your eye upon entering this kitchen is the striking lime green cabinets finished in Little Greene ‘Citrine’, adorned with elegant brushed golden handles from Heritage Brass.

Photo of a small contemporary single-wall kitchen in Other with a built-in sink, flat-panel cabinets, black cabinets, black splashback, integrated appliances, terrazzo flooring, no island, grey floors and black worktops.

Photo of a kitchen in Other with raised-panel cabinets, beige cabinets, multi-coloured splashback, integrated appliances, brick flooring, an island and grey worktops.

Lake Austin kitchen with cabinets in Sherwin Williams "Greek Villa" and "Iron Ore", walls in "Neutral Ground".
This is an example of an expansive traditional u-shaped kitchen in Austin with white cabinets, marble worktops, white splashback, metro tiled splashback, stainless steel appliances, brick flooring and an island.
This is an example of an expansive traditional u-shaped kitchen in Austin with white cabinets, marble worktops, white splashback, metro tiled splashback, stainless steel appliances, brick flooring and an island.

Design ideas for a medium sized bohemian enclosed kitchen in Richmond with a belfast sink, shaker cabinets, green cabinets, wood worktops, beige splashback, brick flooring and red floors.

Gridley+Graves Photographers
Photo of a medium sized country grey and cream single-wall kitchen/diner in Philadelphia with raised-panel cabinets, beige cabinets, brick flooring, an island, a belfast sink, integrated appliances, red floors, concrete worktops and grey worktops.
Photo of a medium sized country grey and cream single-wall kitchen/diner in Philadelphia with raised-panel cabinets, beige cabinets, brick flooring, an island, a belfast sink, integrated appliances, red floors, concrete worktops and grey worktops.

Reclaimed Chestnut cabinetry reaches all the way to the ceiling in a door over door configuration.
Photo Credit: Crown Point Cabinetry
Inspiration for a rustic l-shaped kitchen in Burlington with a submerged sink, recessed-panel cabinets, medium wood cabinets, granite worktops, white splashback, metro tiled splashback and brick flooring.
Inspiration for a rustic l-shaped kitchen in Burlington with a submerged sink, recessed-panel cabinets, medium wood cabinets, granite worktops, white splashback, metro tiled splashback and brick flooring.

Kitchen designed by Peter Cardamone for designer Keith Johnson, Man shops World.
Design ideas for a kitchen in Philadelphia with marble worktops, raised-panel cabinets, blue cabinets, white splashback, stone slab splashback and brick flooring.
Design ideas for a kitchen in Philadelphia with marble worktops, raised-panel cabinets, blue cabinets, white splashback, stone slab splashback and brick flooring.

Chic simplicity meets modern functionality in this kitchen design! ? We're loving the refreshing sage green cabinetry paired with a geometric backsplash that adds just the right amount of visual interest. The terrazzo flooring is making a stylish comeback, tying the space together with its speckled charm. What's your favorite feature in this trendy kitchen setup? #KitchenGoals #SageGreen #HomeDesign #Houzz

Inspiration for a medium sized rustic l-shaped enclosed kitchen in Milwaukee with a belfast sink, shaker cabinets, green cabinets, engineered stone countertops, grey splashback, engineered quartz splashback, black appliances, brick flooring, an island, brown floors, grey worktops and exposed beams.

Dans cette maison datant de 1993, il y avait une grande perte de place au RDCH; Les clients souhaitaient une rénovation totale de ce dernier afin de le restructurer. Ils rêvaient d'un espace évolutif et chaleureux. Nous avons donc proposé de re-cloisonner l'ensemble par des meubles sur mesure et des claustras. Nous avons également proposé d'apporter de la lumière en repeignant en blanc les grandes fenêtres donnant sur jardin et en retravaillant l'éclairage. Et, enfin, nous avons proposé des matériaux ayant du caractère et des coloris apportant du peps!

Photo of a rustic single-wall kitchen in Charleston with shaker cabinets, green cabinets, composite countertops, grey splashback, brick splashback, brick flooring, no island, red floors and grey worktops.

Après plusieurs visites d'appartement, nos clients décident d'orienter leurs recherches vers un bien à rénover afin de pouvoir personnaliser leur futur foyer.
Leur premier achat va se porter sur ce charmant 80 m2 situé au cœur de Paris. Souhaitant créer un bien intemporel, ils travaillent avec nos architectes sur des couleurs nudes, terracota et des touches boisées. Le blanc est également au RDV afin d'accentuer la luminosité de l'appartement qui est sur cour.
La cuisine a fait l'objet d'une optimisation pour obtenir une profondeur de 60cm et installer ainsi sur toute la longueur et la hauteur les rangements nécessaires pour être ultra-fonctionnelle. Elle se ferme par une élégante porte art déco dessinée par les architectes.
Dans les chambres, les rangements se multiplient ! Nous avons cloisonné des portes inutiles qui sont changées en bibliothèque; dans la suite parentale, nos experts ont créé une tête de lit sur-mesure et ajusté un dressing Ikea qui s'élève à présent jusqu'au plafond.
Bien qu'intemporel, ce bien n'en est pas moins singulier. A titre d'exemple, la salle de bain qui est un clin d'œil aux lavabos d'école ou encore le salon et son mur tapissé de petites feuilles dorées.

Bring heirloom quality to your kitchen design. Play with your brick pattern, like this kitchen's dark green brick floor.
DESIGN
Pepper Design Co.
PHOTOS
Allison Corona
Tile Shown: Brick in Custom Green, try Cascade for a similar look.

Medium sized traditional galley kitchen pantry in Grand Rapids with recessed-panel cabinets, blue cabinets, granite worktops, white splashback, tonge and groove splashback, stainless steel appliances, brick flooring, red floors, white worktops and no island.

Photo by Tatjana Plitt.
Large contemporary galley kitchen in Melbourne with a submerged sink, flat-panel cabinets, light wood cabinets, grey splashback, integrated appliances, terrazzo flooring, an island, grey floors and white worktops.
Large contemporary galley kitchen in Melbourne with a submerged sink, flat-panel cabinets, light wood cabinets, grey splashback, integrated appliances, terrazzo flooring, an island, grey floors and white worktops.

Photo of a small scandi galley open plan kitchen in Sydney with a submerged sink, white cabinets, wood worktops, pink splashback, ceramic splashback, stainless steel appliances, terrazzo flooring, an island, grey floors and brown worktops.

Design ideas for a large rural l-shaped kitchen in Jackson with a belfast sink, raised-panel cabinets, medium wood cabinets, wood worktops, grey splashback, brick flooring, an island, multi-coloured floors, brown worktops and a wood ceiling.

This is an example of a medium sized contemporary galley kitchen/diner in Other with a built-in sink, flat-panel cabinets, white cabinets, white splashback, integrated appliances, terrazzo flooring, an island, grey floors and white worktops.
Kitchen with Brick Flooring and Terrazzo Flooring Ideas and Designs
1