Kitchen with Brick Flooring and White Worktops Ideas and Designs
Refine by:
Budget
Sort by:Popular Today
41 - 60 of 349 photos
Item 1 of 3

This is an example of a large country kitchen/diner in Philadelphia with white splashback, metro tiled splashback, stainless steel appliances, brick flooring, an island, red floors, exposed beams, flat-panel cabinets, grey cabinets and white worktops.
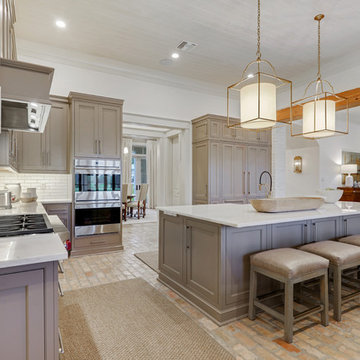
Kitchen: Brookhaven Coronado Door with Latte Opaque finish
For a busy family with three older children at home, comfortable living space and ultimate functionality was a must in their new home. Cabinets by Design developed a large L-shaped kitchen and breakfast room which overlooks the patio and pool to create a feeling of open space. Ample storage needs were answered through glass-front dining room cabinets, organizational office storage and file drawers, and a laundry room that is also ideal for gift wrapping and pet care. The large master bath exudes a relaxing, spa-like feel while the children’s baths provide lots of storage and roomy counter space.
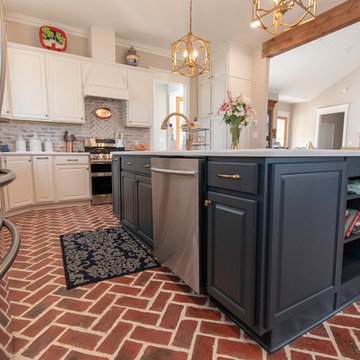
Homecrest Cabnietries Heartland door style in Alpine White and Cadet.
Inspiration for a traditional kitchen in Other with granite worktops, stainless steel appliances, brick flooring and white worktops.
Inspiration for a traditional kitchen in Other with granite worktops, stainless steel appliances, brick flooring and white worktops.
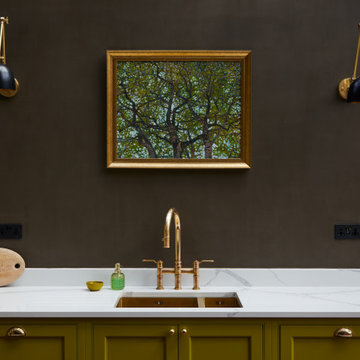
We completed a project in the charming city of York. This kitchen seamlessly blends style, functionality, and a touch of opulence. From the glass roof that bathes the space in natural light to the carefully designed feature wall for a captivating bar area, this kitchen is a true embodiment of sophistication. The first thing that catches your eye upon entering this kitchen is the striking lime green cabinets finished in Little Greene ‘Citrine’, adorned with elegant brushed golden handles from Heritage Brass.
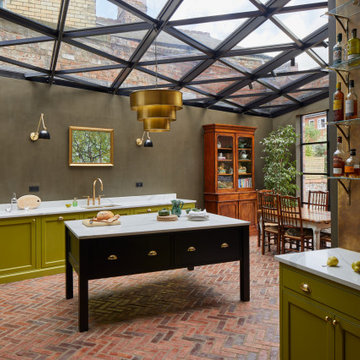
We completed a project in the charming city of York. This kitchen seamlessly blends style, functionality, and a touch of opulence. From the glass roof that bathes the space in natural light to the carefully designed feature wall for a captivating bar area, this kitchen is a true embodiment of sophistication. The first thing that catches your eye upon entering this kitchen is the striking lime green cabinets finished in Little Greene ‘Citrine’, adorned with elegant brushed golden handles from Heritage Brass.

This expansive kitchen with two islands, and bar top seating looks onto a dining area with a stained glass panel. The entryway is on the other side of the stained glass panel, and off to the right is a great room.
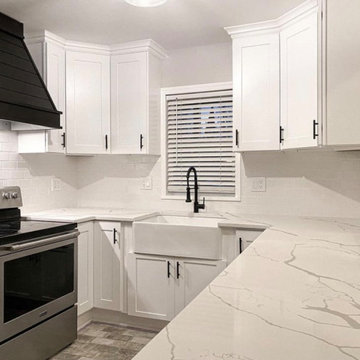
One of our favorite transformations! Through good design, we transformed the corners of the old kitchen into usable space versus the complete dead space that was previously sealed off. We also created a seamless flow between the ceiling and the cabinets with taller custom cabinets. We added a bar countertop and opened up the wall to allow for more interaction between kitchen and dinning room space. Now you can enjoy the view of a beautiful kitchen from across the home because of its now more open design.
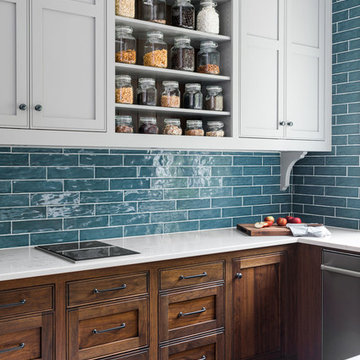
Rustic White Photography
Design ideas for a medium sized traditional u-shaped kitchen pantry in Atlanta with a submerged sink, flat-panel cabinets, grey cabinets, engineered stone countertops, blue splashback, ceramic splashback, stainless steel appliances, brick flooring, no island, red floors and white worktops.
Design ideas for a medium sized traditional u-shaped kitchen pantry in Atlanta with a submerged sink, flat-panel cabinets, grey cabinets, engineered stone countertops, blue splashback, ceramic splashback, stainless steel appliances, brick flooring, no island, red floors and white worktops.
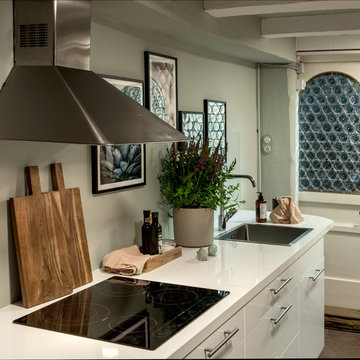
Interior Design Konzept & Umsetzung: EMMA B. HOME
Fotograf: Markus Tedeskino
Photo of a small farmhouse single-wall enclosed kitchen in Hamburg with an integrated sink, flat-panel cabinets, white cabinets, laminate countertops, green splashback, stainless steel appliances, brick flooring, no island, brown floors and white worktops.
Photo of a small farmhouse single-wall enclosed kitchen in Hamburg with an integrated sink, flat-panel cabinets, white cabinets, laminate countertops, green splashback, stainless steel appliances, brick flooring, no island, brown floors and white worktops.

Photo: Meghan Bob Photography
Inspiration for a large classic l-shaped enclosed kitchen in Los Angeles with a belfast sink, beaded cabinets, white cabinets, marble worktops, green splashback, ceramic splashback, stainless steel appliances, brick flooring, an island, red floors and white worktops.
Inspiration for a large classic l-shaped enclosed kitchen in Los Angeles with a belfast sink, beaded cabinets, white cabinets, marble worktops, green splashback, ceramic splashback, stainless steel appliances, brick flooring, an island, red floors and white worktops.
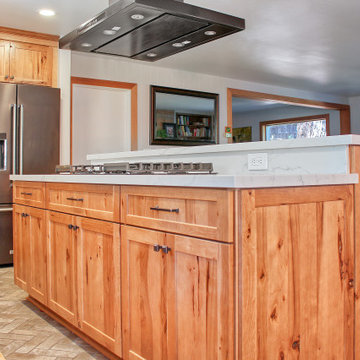
Photo of a medium sized rustic l-shaped open plan kitchen in Other with a belfast sink, shaker cabinets, medium wood cabinets, engineered stone countertops, blue splashback, ceramic splashback, stainless steel appliances, brick flooring, an island, brown floors and white worktops.
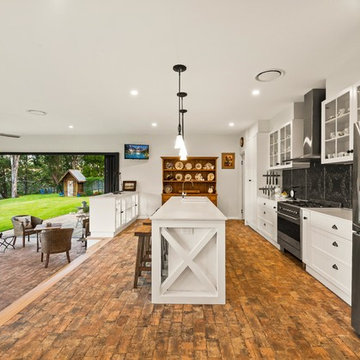
Curly's Shot Photography
Photo of a farmhouse galley open plan kitchen in Other with shaker cabinets, white cabinets, black splashback, stainless steel appliances, brick flooring, an island, brown floors and white worktops.
Photo of a farmhouse galley open plan kitchen in Other with shaker cabinets, white cabinets, black splashback, stainless steel appliances, brick flooring, an island, brown floors and white worktops.
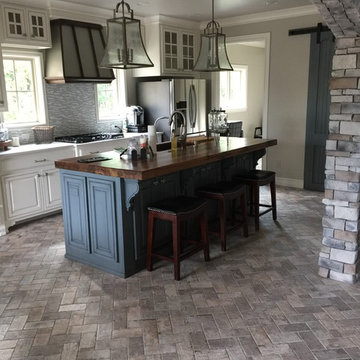
This is an example of a medium sized classic galley enclosed kitchen in Other with a submerged sink, raised-panel cabinets, white cabinets, wood worktops, grey splashback, matchstick tiled splashback, stainless steel appliances, brick flooring, an island, grey floors and white worktops.
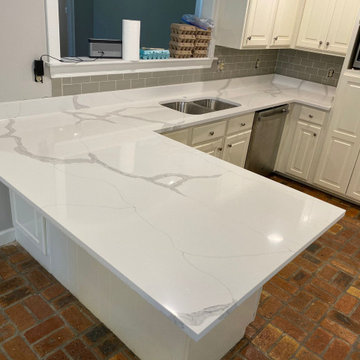
Quartz perfection! Those gorgeous brick floors don’t hurt either. ;)
Photo of a medium sized l-shaped kitchen/diner in Other with a submerged sink, raised-panel cabinets, white cabinets, engineered stone countertops, grey splashback, metro tiled splashback, stainless steel appliances, brick flooring and white worktops.
Photo of a medium sized l-shaped kitchen/diner in Other with a submerged sink, raised-panel cabinets, white cabinets, engineered stone countertops, grey splashback, metro tiled splashback, stainless steel appliances, brick flooring and white worktops.
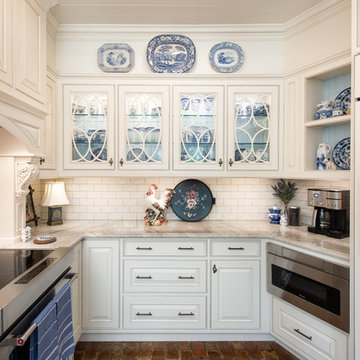
Inspiration for a small classic u-shaped enclosed kitchen in Tampa with a belfast sink, beaded cabinets, white cabinets, granite worktops, white splashback, ceramic splashback, stainless steel appliances, brick flooring, red floors and white worktops.

Photo of a large classic u-shaped kitchen/diner in Albuquerque with a built-in sink, flat-panel cabinets, light wood cabinets, tile countertops, beige splashback, porcelain splashback, stainless steel appliances, brick flooring, an island, red floors and white worktops.
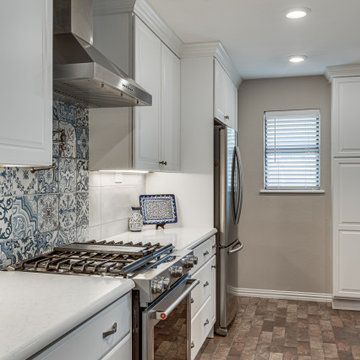
Inspiration for a medium sized traditional l-shaped kitchen pantry in Dallas with a belfast sink, raised-panel cabinets, white cabinets, ceramic splashback, stainless steel appliances, brick flooring, an island, brown floors and white worktops.
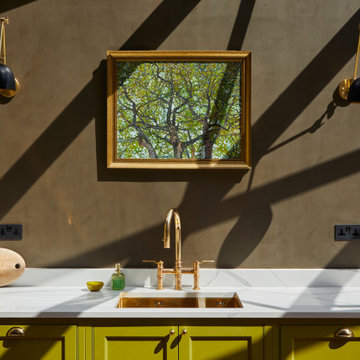
We completed a project in the charming city of York. This kitchen seamlessly blends style, functionality, and a touch of opulence. From the glass roof that bathes the space in natural light to the carefully designed feature wall for a captivating bar area, this kitchen is a true embodiment of sophistication. The first thing that catches your eye upon entering this kitchen is the striking lime green cabinets finished in Little Greene ‘Citrine’, adorned with elegant brushed golden handles from Heritage Brass.
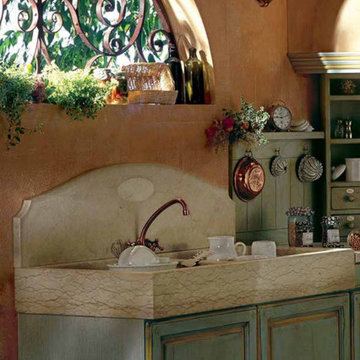
Large l-shaped kitchen/diner in Austin with an integrated sink, recessed-panel cabinets, distressed cabinets, marble worktops, blue splashback, tonge and groove splashback, white appliances, brick flooring, no island, brown floors, white worktops and exposed beams.
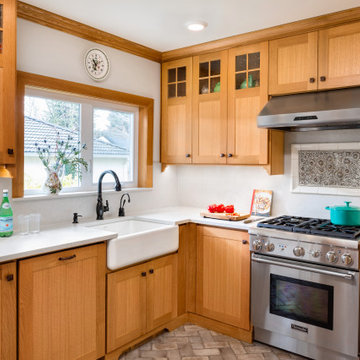
Design ideas for a medium sized modern l-shaped kitchen/diner in Other with a built-in sink, beaded cabinets, light wood cabinets, brick flooring, brown floors, laminate countertops, white splashback, stainless steel appliances and white worktops.
Kitchen with Brick Flooring and White Worktops Ideas and Designs
3