Kitchen with Brick Splashback and a Timber Clad Ceiling Ideas and Designs
Refine by:
Budget
Sort by:Popular Today
21 - 40 of 89 photos
Item 1 of 3
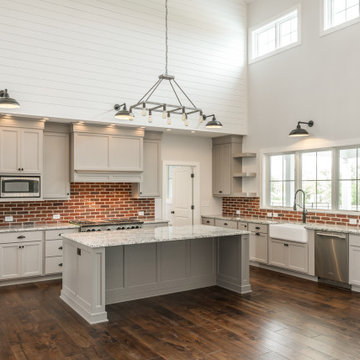
Large open kitchen with natural light coming from above.
Photo of a large country l-shaped open plan kitchen in Other with a belfast sink, shaker cabinets, grey cabinets, granite worktops, red splashback, brick splashback, stainless steel appliances, medium hardwood flooring, an island, brown floors, grey worktops and a timber clad ceiling.
Photo of a large country l-shaped open plan kitchen in Other with a belfast sink, shaker cabinets, grey cabinets, granite worktops, red splashback, brick splashback, stainless steel appliances, medium hardwood flooring, an island, brown floors, grey worktops and a timber clad ceiling.
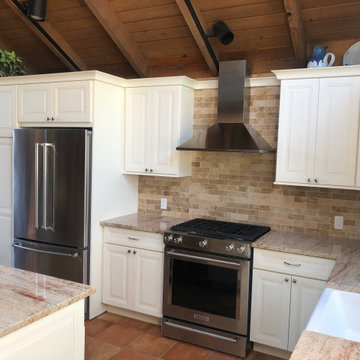
This is an example of a large classic l-shaped kitchen pantry in New York with a belfast sink, shaker cabinets, white cabinets, granite worktops, brick splashback, stainless steel appliances, ceramic flooring, an island, brown floors, beige worktops and a timber clad ceiling.
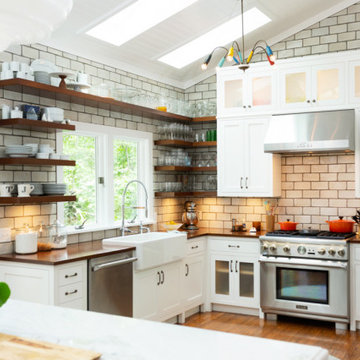
Traditional u-shaped kitchen/diner in Grand Rapids with a belfast sink, shaker cabinets, white cabinets, grey splashback, stainless steel appliances, medium hardwood flooring, an island, brown floors, multicoloured worktops, a timber clad ceiling and brick splashback.
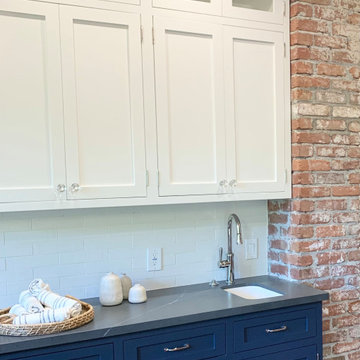
The Client is a baker and needs a special, custom baking station to store all her specialty appliances and baking supplies. The soapstone countertop is a great solution for a baker!
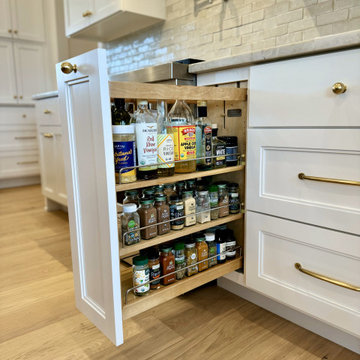
Photo of a medium sized modern kitchen/diner in Atlanta with a belfast sink, shaker cabinets, white cabinets, granite worktops, white splashback, brick splashback, stainless steel appliances, light hardwood flooring, an island, brown floors, white worktops and a timber clad ceiling.
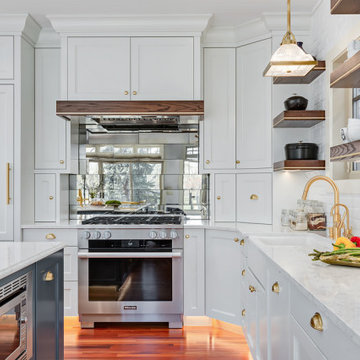
Photo of a contemporary l-shaped kitchen in Calgary with a belfast sink, recessed-panel cabinets, white cabinets, engineered stone countertops, white splashback, brick splashback, integrated appliances, medium hardwood flooring, an island, brown floors, white worktops and a timber clad ceiling.
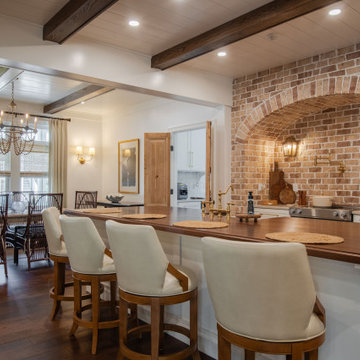
Photo of a nautical galley kitchen in Other with a belfast sink, shaker cabinets, white cabinets, wood worktops, red splashback, brick splashback, stainless steel appliances, dark hardwood flooring, brown floors, brown worktops, exposed beams and a timber clad ceiling.
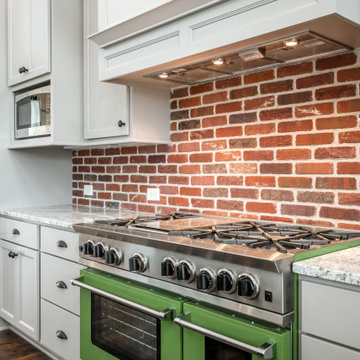
Large open kitchen with natural light coming from above.
This is an example of a large rural l-shaped open plan kitchen in Other with a belfast sink, shaker cabinets, grey cabinets, granite worktops, red splashback, brick splashback, stainless steel appliances, medium hardwood flooring, an island, brown floors, grey worktops and a timber clad ceiling.
This is an example of a large rural l-shaped open plan kitchen in Other with a belfast sink, shaker cabinets, grey cabinets, granite worktops, red splashback, brick splashback, stainless steel appliances, medium hardwood flooring, an island, brown floors, grey worktops and a timber clad ceiling.
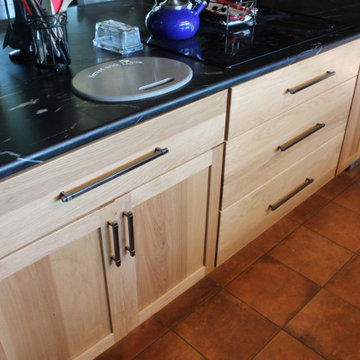
Cabinetry: Starmark
Style: Bridgeport w/ Standard Slab Drawers
Finish: (Perimeter: Hickory - Oregano; Dry Bar/Locker: Maple - Sage)
Countertop: (Customer Own) Black Soapstone
Sink: (Customer’s Own)
Faucet: (Customer’s Own)
Hardware: Hardware Resources – Zane Pulls in Brushed Pewter (varying sizes)
Backsplash & Floor Tile: (Customer’s Own)
Glass Door Inserts: Glassource - Chinchilla
Designer: Devon Moore
Contractor: Stonik Services
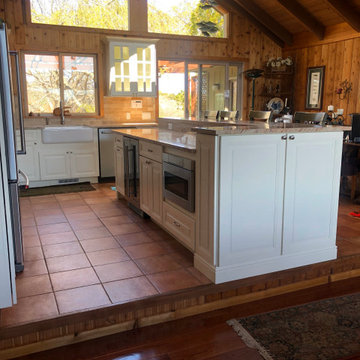
Photo of a large traditional l-shaped kitchen pantry in New York with a belfast sink, shaker cabinets, white cabinets, granite worktops, brick splashback, stainless steel appliances, ceramic flooring, an island, brown floors, beige worktops and a timber clad ceiling.
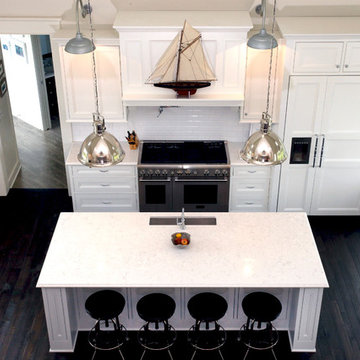
This is an example of a l-shaped kitchen/diner in Columbus with a submerged sink, beaded cabinets, white cabinets, white splashback, brick splashback, stainless steel appliances, dark hardwood flooring, an island, white worktops and a timber clad ceiling.
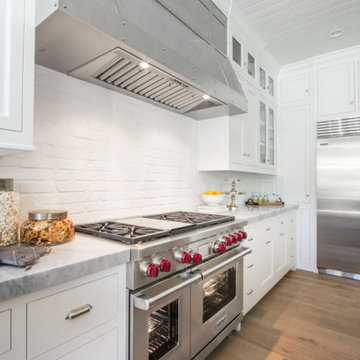
Using fully inset cabinetry around this oven range keeps the space feeling cohesive without losing the functionality of drawers next to the oven.
Photo of a classic kitchen in Salt Lake City with shaker cabinets, white cabinets, white splashback, brick splashback, stainless steel appliances, light hardwood flooring, an island, grey worktops and a timber clad ceiling.
Photo of a classic kitchen in Salt Lake City with shaker cabinets, white cabinets, white splashback, brick splashback, stainless steel appliances, light hardwood flooring, an island, grey worktops and a timber clad ceiling.
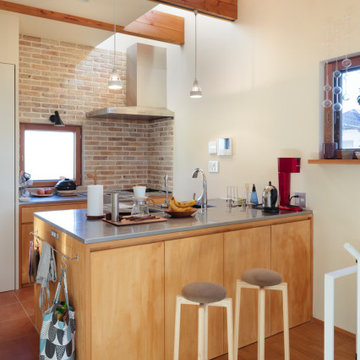
Inspiration for a contemporary galley open plan kitchen in Tokyo with an integrated sink, flat-panel cabinets, light wood cabinets, stainless steel worktops, brown splashback, brick splashback, stainless steel appliances, terracotta flooring, a breakfast bar, orange floors and a timber clad ceiling.
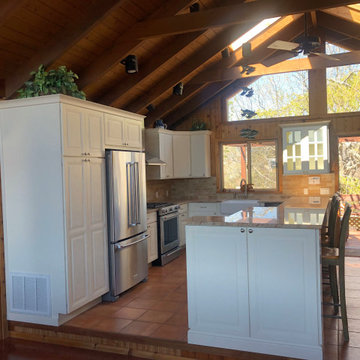
Photo of a large classic l-shaped kitchen pantry in New York with a belfast sink, shaker cabinets, white cabinets, granite worktops, brick splashback, stainless steel appliances, ceramic flooring, an island, brown floors, beige worktops and a timber clad ceiling.
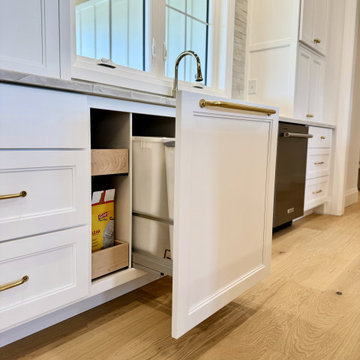
Inspiration for a medium sized modern kitchen/diner in Atlanta with a belfast sink, shaker cabinets, white cabinets, granite worktops, white splashback, brick splashback, stainless steel appliances, light hardwood flooring, an island, brown floors, white worktops and a timber clad ceiling.
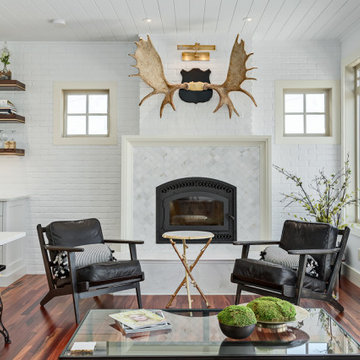
Design ideas for a contemporary l-shaped kitchen in Calgary with a belfast sink, recessed-panel cabinets, white cabinets, engineered stone countertops, white splashback, brick splashback, integrated appliances, medium hardwood flooring, an island, brown floors, white worktops and a timber clad ceiling.
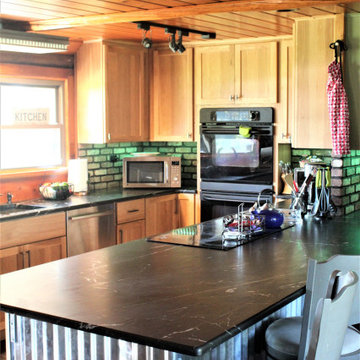
Cabinetry: Starmark
Style: Bridgeport w/ Standard Slab Drawers
Finish: (Perimeter: Hickory - Oregano; Dry Bar/Locker: Maple - Sage)
Countertop: (Customer Own) Black Soapstone
Sink: (Customer’s Own)
Faucet: (Customer’s Own)
Hardware: Hardware Resources – Zane Pulls in Brushed Pewter (varying sizes)
Backsplash & Floor Tile: (Customer’s Own)
Glass Door Inserts: Glassource - Chinchilla
Designer: Devon Moore
Contractor: Stonik Services
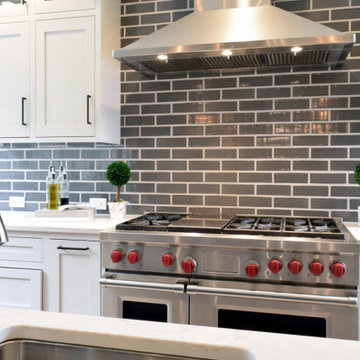
Large traditional u-shaped kitchen in Montreal with a belfast sink, grey cabinets, engineered stone countertops, blue splashback, brick splashback, stainless steel appliances, medium hardwood flooring, multiple islands, white worktops and a timber clad ceiling.
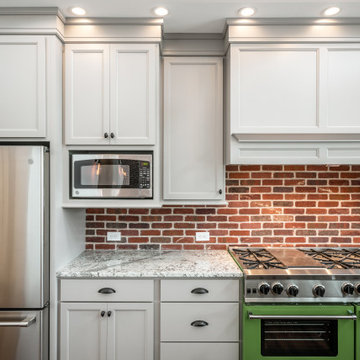
Large open kitchen with natural light coming from above.
Design ideas for a large country l-shaped open plan kitchen in Other with a belfast sink, shaker cabinets, grey cabinets, granite worktops, red splashback, brick splashback, stainless steel appliances, medium hardwood flooring, an island, brown floors, grey worktops and a timber clad ceiling.
Design ideas for a large country l-shaped open plan kitchen in Other with a belfast sink, shaker cabinets, grey cabinets, granite worktops, red splashback, brick splashback, stainless steel appliances, medium hardwood flooring, an island, brown floors, grey worktops and a timber clad ceiling.
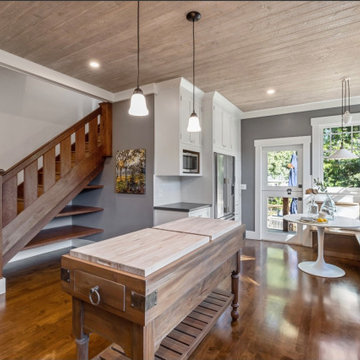
There were so many lovely, original elements to this 1920's home. The beautiful craftsman staircase provided some open storage as well as visual interest.
Kitchen with Brick Splashback and a Timber Clad Ceiling Ideas and Designs
2