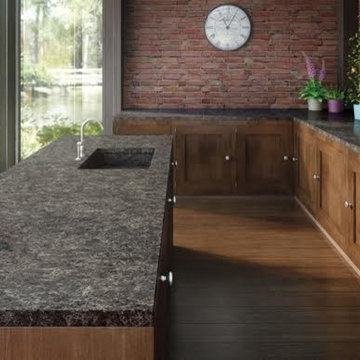Kitchen with Brick Splashback and an Island Ideas and Designs
Sort by:Popular Today
161 - 180 of 7,186 photos

What was a small enclosed kitchen is now a large, open kitchen with plenty of space and lots of natural light.
This is an example of a large classic l-shaped kitchen/diner in Baltimore with a submerged sink, shaker cabinets, medium wood cabinets, engineered stone countertops, grey splashback, brick splashback, stainless steel appliances, medium hardwood flooring, an island, brown floors, white worktops and a vaulted ceiling.
This is an example of a large classic l-shaped kitchen/diner in Baltimore with a submerged sink, shaker cabinets, medium wood cabinets, engineered stone countertops, grey splashback, brick splashback, stainless steel appliances, medium hardwood flooring, an island, brown floors, white worktops and a vaulted ceiling.

Inspiration for a large traditional kitchen/diner in Other with an integrated sink, shaker cabinets, white cabinets, engineered stone countertops, white splashback, brick splashback, integrated appliances, medium hardwood flooring, an island, multi-coloured floors, white worktops and a vaulted ceiling.

"Лофтовая" кухня с деревянной столешницей.
Inspiration for a large urban galley kitchen/diner with a submerged sink, shaker cabinets, black cabinets, wood worktops, brown splashback, brick splashback, integrated appliances, medium hardwood flooring, an island, brown floors, brown worktops and exposed beams.
Inspiration for a large urban galley kitchen/diner with a submerged sink, shaker cabinets, black cabinets, wood worktops, brown splashback, brick splashback, integrated appliances, medium hardwood flooring, an island, brown floors, brown worktops and exposed beams.
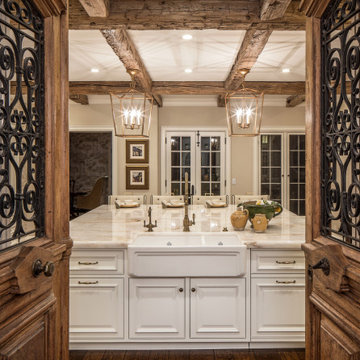
Kitchen
Design ideas for a large traditional l-shaped kitchen in Omaha with a belfast sink, raised-panel cabinets, white cabinets, granite worktops, white splashback, brick splashback, stainless steel appliances, medium hardwood flooring, an island, brown floors and beige worktops.
Design ideas for a large traditional l-shaped kitchen in Omaha with a belfast sink, raised-panel cabinets, white cabinets, granite worktops, white splashback, brick splashback, stainless steel appliances, medium hardwood flooring, an island, brown floors and beige worktops.
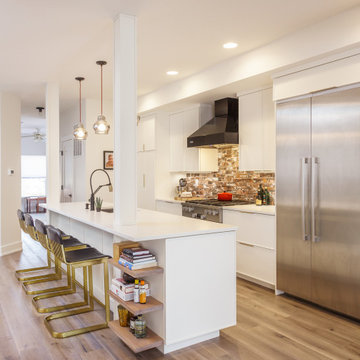
Design ideas for a small contemporary single-wall kitchen/diner in New York with a submerged sink, flat-panel cabinets, white cabinets, engineered stone countertops, brick splashback, stainless steel appliances, light hardwood flooring, an island and white worktops.
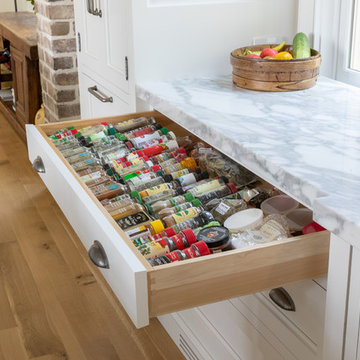
Nurnberg Photography, LLC
This is an example of a large classic u-shaped kitchen pantry in Charleston with a single-bowl sink, recessed-panel cabinets, white cabinets, marble worktops, brick splashback, integrated appliances, light hardwood flooring, an island and grey worktops.
This is an example of a large classic u-shaped kitchen pantry in Charleston with a single-bowl sink, recessed-panel cabinets, white cabinets, marble worktops, brick splashback, integrated appliances, light hardwood flooring, an island and grey worktops.
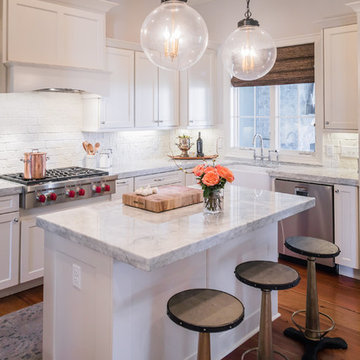
Inspiration for a classic l-shaped kitchen in Other with a belfast sink, shaker cabinets, white cabinets, white splashback, brick splashback, stainless steel appliances, dark hardwood flooring, an island, marble worktops, brown floors and grey worktops.

New home construction in Homewood Alabama photographed for Willow Homes, Willow Design Studio, and Triton Stone Group by Birmingham Alabama based architectural and interiors photographer Tommy Daspit. You can see more of his work at http://tommydaspit.com
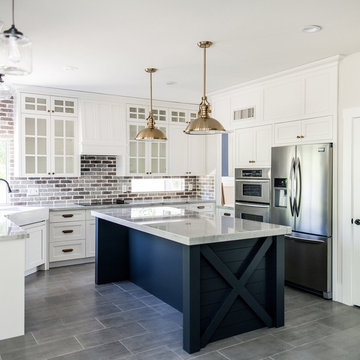
This airy farmhouse kitchen has modern touch incorporating farmhouse details like the brick back splash, shaker style cabinet doors and X siding on the island with clean colors and polished style.
This kitchen utilizes Frameless full overlay Cabinet doors to maximize storage space.
Project By: Urban Vision Woodworks
Michael Alaman
602.882.6606
michael.alaman@yahoo.com
Instagram: www.instagram.com/urban_vision_woodworks
Materials Supplied by: Peterman Lumber, Inc.
Fontana, CA | Las Vegas, NV | Phoenix, AZ
http://petermanlumber.com/
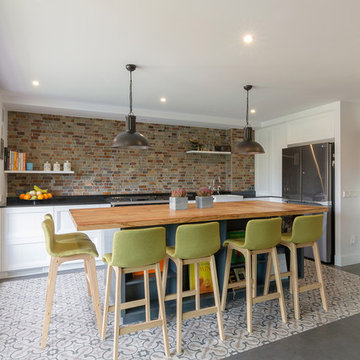
Arquitecto Arancha Riestra
This is an example of a mediterranean l-shaped open plan kitchen in Madrid with shaker cabinets, white cabinets, wood worktops, brick splashback, stainless steel appliances and an island.
This is an example of a mediterranean l-shaped open plan kitchen in Madrid with shaker cabinets, white cabinets, wood worktops, brick splashback, stainless steel appliances and an island.
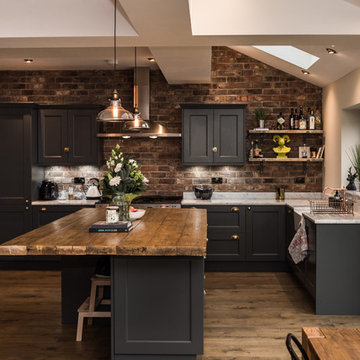
Inspiration for a medium sized classic l-shaped open plan kitchen in Cheshire with a belfast sink, an island, shaker cabinets, black cabinets, brick splashback, medium hardwood flooring and marble worktops.
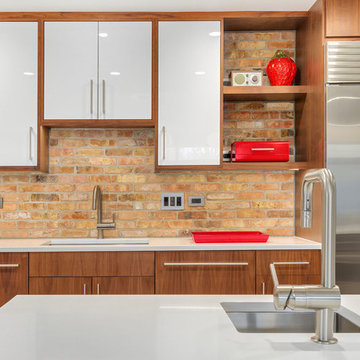
A contemporary, Mid-Century Modern kitchen refresh with gorgeous high-gloss white and walnut wood cabinetry paired with bright, red accents. The flooring is a beautifully speckled Terrazzo tile. Open shelving against a reclaimed brick backsplash is brightened up with recessed lighting. Our designer, Mackenzie Cain, created this truly unique kitchen for these stylish homeowners.
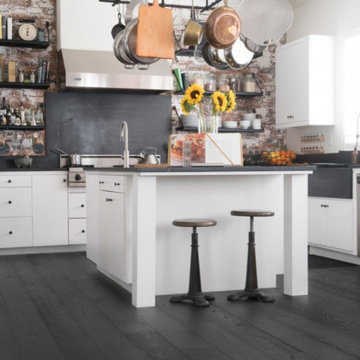
Photo of a medium sized contemporary l-shaped kitchen in Miami with a belfast sink, flat-panel cabinets, white cabinets, soapstone worktops, brown splashback, brick splashback, dark hardwood flooring, an island and black floors.
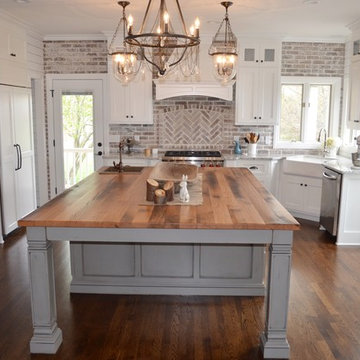
Door Style: 3" Shaker w/ inside bead
Finish: Warm White (Perimeter), Foothills w/ Van Dyke glaze and distressing (Island & Pantry)
Hardware: Jeffery Alexander Lyon (pulls) & Breman (Knobs) DBAC
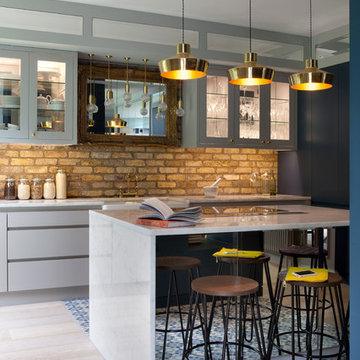
Inspiration for an industrial single-wall kitchen/diner in Dublin with glass-front cabinets, grey cabinets, beige splashback, brick splashback and an island.

The term “industrial” evokes images of large factories with lots of machinery and moving parts. These cavernous, old brick buildings, built with steel and concrete are being rehabilitated into very desirable living spaces all over the country. Old manufacturing spaces have unique architectural elements that are often reclaimed and repurposed into what is now open residential living space. Exposed ductwork, concrete beams and columns, even the metal frame windows are considered desirable design elements that give a nod to the past.
This unique loft space is a perfect example of the rustic industrial style. The exposed beams, brick walls, and visible ductwork speak to the building’s past. Add a modern kitchen in complementing materials and you have created casual sophistication in a grand space.
Dura Supreme’s Silverton door style in Black paint coordinates beautifully with the black metal frames on the windows. Knotty Alder with a Hazelnut finish lends that rustic detail to a very sleek design. Custom metal shelving provides storage as well a visual appeal by tying all of the industrial details together.
Custom details add to the rustic industrial appeal of this industrial styled kitchen design with Dura Supreme Cabinetry.
Request a FREE Dura Supreme Brochure Packet:
http://www.durasupreme.com/request-brochure
Find a Dura Supreme Showroom near you today:
http://www.durasupreme.com/dealer-locator
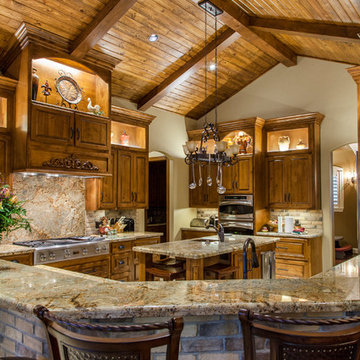
Large bar sitting area with brick to tie into kitchen backsplash. Plenty of storage and room for more than one cook!
Photo of a large rural l-shaped kitchen/diner in Houston with medium wood cabinets, granite worktops, stainless steel appliances, a belfast sink, raised-panel cabinets, porcelain flooring, an island, beige splashback and brick splashback.
Photo of a large rural l-shaped kitchen/diner in Houston with medium wood cabinets, granite worktops, stainless steel appliances, a belfast sink, raised-panel cabinets, porcelain flooring, an island, beige splashback and brick splashback.

Inspiration for a large kitchen/diner in Cincinnati with a belfast sink, beaded cabinets, white cabinets, engineered stone countertops, red splashback, brick splashback, integrated appliances, medium hardwood flooring, an island, brown floors and white worktops.

Entire basement finish-out project in new home
Inspiration for a large traditional galley open plan kitchen in Cleveland with a submerged sink, beaded cabinets, dark wood cabinets, engineered stone countertops, multi-coloured splashback, brick splashback, stainless steel appliances, concrete flooring, an island, multi-coloured floors, multicoloured worktops and exposed beams.
Inspiration for a large traditional galley open plan kitchen in Cleveland with a submerged sink, beaded cabinets, dark wood cabinets, engineered stone countertops, multi-coloured splashback, brick splashback, stainless steel appliances, concrete flooring, an island, multi-coloured floors, multicoloured worktops and exposed beams.
Kitchen with Brick Splashback and an Island Ideas and Designs
9
