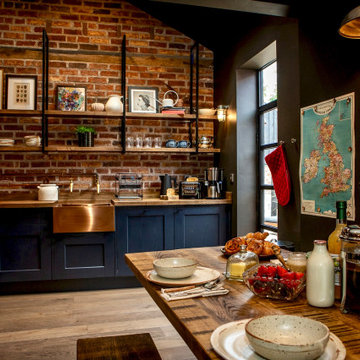Kitchen with Brick Splashback and Brown Worktops Ideas and Designs
Refine by:
Budget
Sort by:Popular Today
1 - 20 of 376 photos
Item 1 of 3

Photo of a traditional galley kitchen/diner in London with a belfast sink, shaker cabinets, black cabinets, wood worktops, brown splashback, brick splashback, stainless steel appliances, medium hardwood flooring, an island, brown floors and brown worktops.

Cuisine - une implantation en U pour cette cuisine IKEA KUNGSBACKA noir mat, placée sous la fenêtre de toit apportant lumière et plus de hauteur sous plafond. © Hugo Hébrard - www.hugohebrard.com

This large Kitchen has all the luxuries one would expect to find in a home of this caliber. Wolf and SubZero Appliances, end-grain butcher block island, quartz perimeter counters, and an island prep sink to augment the full sink out that overlooks the rear yard.

Roehner + Ryan
Design ideas for a large galley enclosed kitchen in Phoenix with a submerged sink, raised-panel cabinets, brown cabinets, granite worktops, brown splashback, brick splashback, stainless steel appliances, ceramic flooring, an island, brown floors and brown worktops.
Design ideas for a large galley enclosed kitchen in Phoenix with a submerged sink, raised-panel cabinets, brown cabinets, granite worktops, brown splashback, brick splashback, stainless steel appliances, ceramic flooring, an island, brown floors and brown worktops.

Photography: Ryan Garvin
Design ideas for a midcentury l-shaped open plan kitchen in Phoenix with light hardwood flooring, an island, a double-bowl sink, flat-panel cabinets, medium wood cabinets, wood worktops, orange splashback, brick splashback, stainless steel appliances, beige floors and brown worktops.
Design ideas for a midcentury l-shaped open plan kitchen in Phoenix with light hardwood flooring, an island, a double-bowl sink, flat-panel cabinets, medium wood cabinets, wood worktops, orange splashback, brick splashback, stainless steel appliances, beige floors and brown worktops.
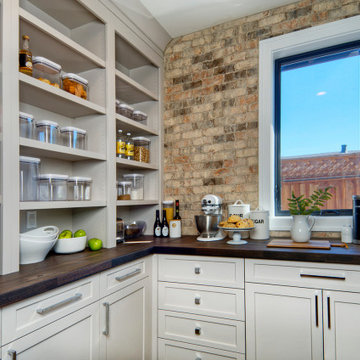
This "Cookie Kitchen" is a hidden pantry space that is perfect for all storage and accessory needs. Great place for planning that next baking adventure, making the perfect cup o joe and hiding an extensive pantry collection.
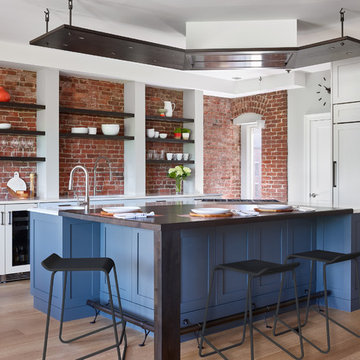
This open, brick and beam loft space featured earthy and textured surfaces – in a very mid-90s setting. We embraced the brick and incorporated a mixture of warm materials including oil-rubbed bronze, ebonized walnut and wide-board, bleached-oak flooring. The brick became the backsplash framed by the open display shelves. The result is a transitional space that embraces the warm, textural features.
Jared Kuzia Photography

Inspiration for an expansive industrial u-shaped kitchen in Sydney with a submerged sink, glass-front cabinets, blue cabinets, brown splashback, brick splashback, stainless steel appliances, grey floors, brown worktops and exposed beams.
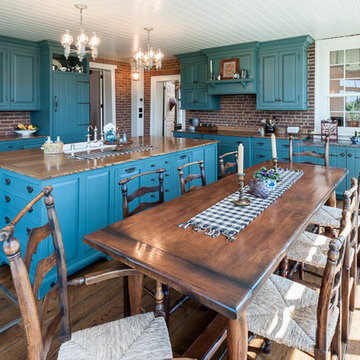
Inspiration for a medium sized country single-wall kitchen/diner in Other with a belfast sink, raised-panel cabinets, blue cabinets, wood worktops, red splashback, brick splashback, integrated appliances, dark hardwood flooring, an island, brown floors and brown worktops.
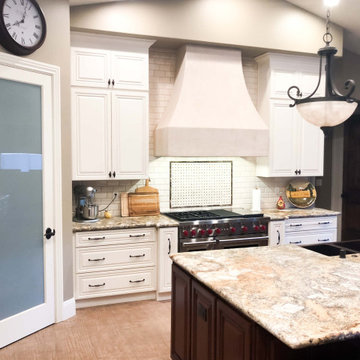
The PLFL 832 range hood insert is the perfect companion for your custom hood. With a 1000 CFM blower, this insert will accommodate any cooking style. It has enough power for low-heat cooking, Asian cooking, and anything in between. Stainless steel baffle filters will trap grease and dirt as unwanted contaminants travel outside your kitchen. They are dishwasher-safe too, which makes cleaning easy.
The PLFL range hood insert also features two Halogen lights for great coverage of your range. Next to the lights is the control panel, a user-friendly digital display – and it's concealed under the hood too, hidden from your guests.
For more product information, click on the link below:
https://www.prolinerangehoods.com/catalogsearch/result/?q=plfl%20insert
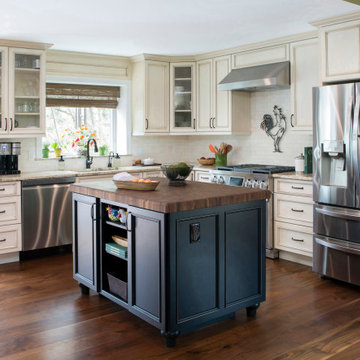
Our architects designed the custom cabinetry in collaboration with Greenfield Cabinetry. European overlay, recessed-panel doors are finished with Glacier paint and a brown glaze to create this unique color. Brushed, oil-rubbed bronze hardware was chosen for the handles.
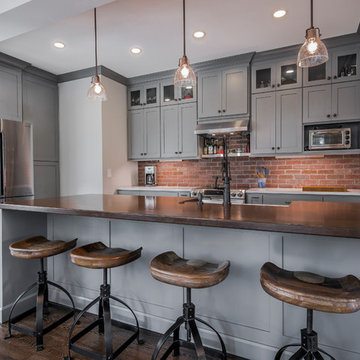
Inspiration for a medium sized traditional l-shaped kitchen/diner in Columbus with a belfast sink, shaker cabinets, grey cabinets, brick splashback, stainless steel appliances, dark hardwood flooring, an island, wood worktops, red splashback, brown floors and brown worktops.
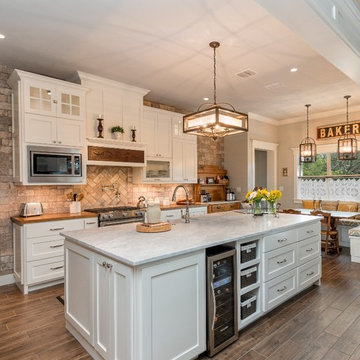
Inspiration for a traditional kitchen in Other with a belfast sink, raised-panel cabinets, beige cabinets, granite worktops, beige splashback, brick splashback, stainless steel appliances, travertine flooring, beige floors and brown worktops.
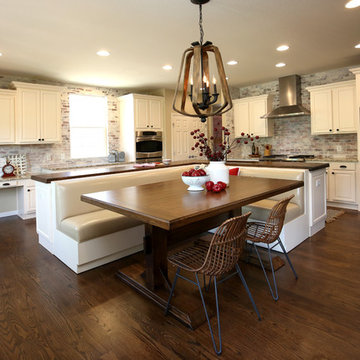
The L-shaped island with banquette keeps all the action in the heart of this warm and inviting farmhouse style kitchen.
This is an example of a large rural l-shaped kitchen in Denver with a single-bowl sink, raised-panel cabinets, white cabinets, wood worktops, brick splashback, stainless steel appliances, an island and brown worktops.
This is an example of a large rural l-shaped kitchen in Denver with a single-bowl sink, raised-panel cabinets, white cabinets, wood worktops, brick splashback, stainless steel appliances, an island and brown worktops.
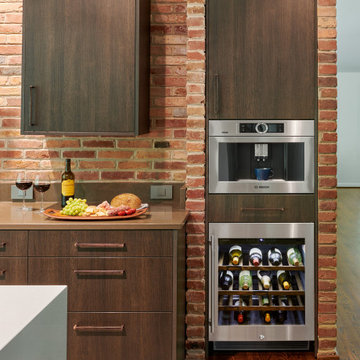
A convenient beverage center integrated into the brick wall puts coffee, wine, and glassware all within easy reach.
Inspiration for a medium sized midcentury galley kitchen/diner in DC Metro with flat-panel cabinets, brown cabinets, brown splashback, brick splashback, stainless steel appliances, an island, grey floors and brown worktops.
Inspiration for a medium sized midcentury galley kitchen/diner in DC Metro with flat-panel cabinets, brown cabinets, brown splashback, brick splashback, stainless steel appliances, an island, grey floors and brown worktops.
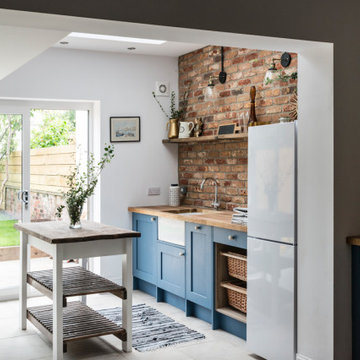
Kitchen Diner in this stunning extended three bedroom family home that has undergone full and sympathetic renovation keeping in tact the character and charm of a Victorian style property, together with a modern high end finish. See more of our work here: https://www.ihinteriors.co.uk

Large industrial single-wall open plan kitchen in Paris with a submerged sink, shaker cabinets, black cabinets, wood worktops, brick splashback, integrated appliances, concrete flooring, an island, grey floors, brown worktops, red splashback and a vaulted ceiling.

Happy House Architecture & Design
Кутенков Александр
Кутенкова Ирина
Фотограф Виталий Иванов
Inspiration for a small bohemian l-shaped open plan kitchen in Novosibirsk with blue cabinets, wood worktops, brick splashback, cork flooring, no island, beige floors, brown worktops, a built-in sink, brown splashback and raised-panel cabinets.
Inspiration for a small bohemian l-shaped open plan kitchen in Novosibirsk with blue cabinets, wood worktops, brick splashback, cork flooring, no island, beige floors, brown worktops, a built-in sink, brown splashback and raised-panel cabinets.
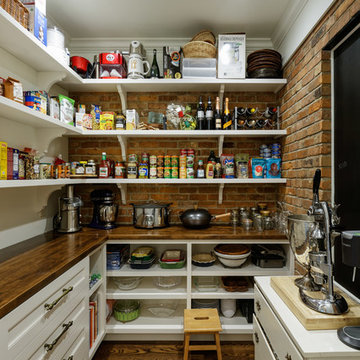
The pantry just off the kitchen has an old world feel with its brick accents and antique doors. The brick walls, previously the back exterior of the home, give this pantry lots of character. The cabinetry and gorgeous wood countertops are courtesy of Riverside Custom Cabinetry.
Designer: Meg Kohnen
Photography by: William Manning
Kitchen with Brick Splashback and Brown Worktops Ideas and Designs
1
