Kitchen with Brick Splashback and Integrated Appliances Ideas and Designs
Refine by:
Budget
Sort by:Popular Today
1 - 20 of 755 photos
Item 1 of 3

Wine cooler tucked away in the island
Design ideas for a medium sized classic galley kitchen/diner in London with blue cabinets, composite countertops, brown splashback, brick splashback, integrated appliances, medium hardwood flooring, an island, brown floors, white worktops, a belfast sink and beaded cabinets.
Design ideas for a medium sized classic galley kitchen/diner in London with blue cabinets, composite countertops, brown splashback, brick splashback, integrated appliances, medium hardwood flooring, an island, brown floors, white worktops, a belfast sink and beaded cabinets.

The beautiful lake house that finally got the beautiful kitchen to match. A sizable project that involved removing walls and reconfiguring spaces with the goal to create a more usable space for this active family that loves to entertain. The kitchen island is massive - so much room for cooking, projects and entertaining. The family loves their open pantry - a great functional space that is easy to access everything the family needs from a coffee bar to the mini bar complete with ice machine and mini glass front fridge. The results of a great collaboration with the homeowners who had tricky spaces to work with.
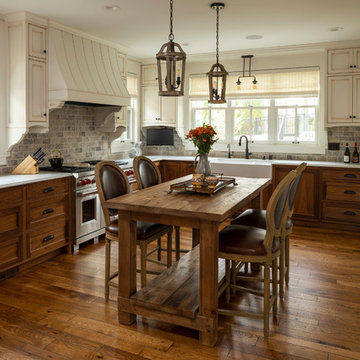
Kitchen of Tudor, Lake Harriet.
In collaboration with SALA Architects, Inc.
Cabinets: Steven Cabinets
Photo credit: Troy Theis
Photo of a medium sized rustic l-shaped kitchen/diner in Minneapolis with a belfast sink, beaded cabinets, distressed cabinets, brown splashback, brick splashback, dark hardwood flooring, an island, brown floors, white worktops and integrated appliances.
Photo of a medium sized rustic l-shaped kitchen/diner in Minneapolis with a belfast sink, beaded cabinets, distressed cabinets, brown splashback, brick splashback, dark hardwood flooring, an island, brown floors, white worktops and integrated appliances.
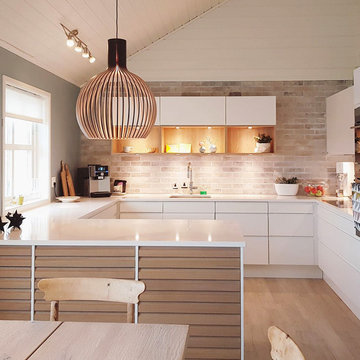
Mix af model Venezia Mat Line og Latte Oak Line
Inspiration for a scandi u-shaped kitchen/diner in Aarhus with a submerged sink, flat-panel cabinets, white cabinets, beige splashback, brick splashback, integrated appliances, medium hardwood flooring, a breakfast bar, beige floors and white worktops.
Inspiration for a scandi u-shaped kitchen/diner in Aarhus with a submerged sink, flat-panel cabinets, white cabinets, beige splashback, brick splashback, integrated appliances, medium hardwood flooring, a breakfast bar, beige floors and white worktops.
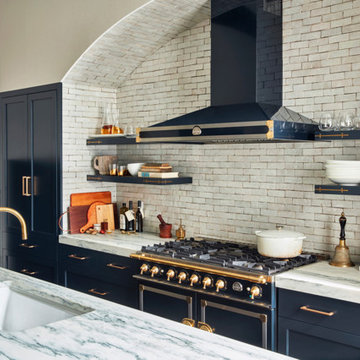
Kitchen
This is an example of a traditional galley kitchen in Philadelphia with a submerged sink, shaker cabinets, blue cabinets, grey splashback, brick splashback, integrated appliances and an island.
This is an example of a traditional galley kitchen in Philadelphia with a submerged sink, shaker cabinets, blue cabinets, grey splashback, brick splashback, integrated appliances and an island.
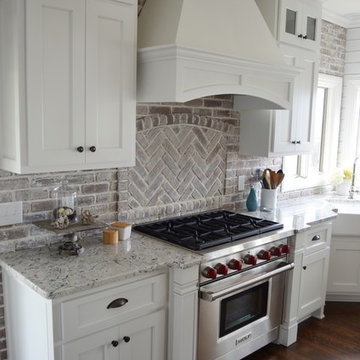
Door Style: 3" Shaker w/ inside bead
Finish: Warm White (Perimeter), Foothills w/ Van Dyke glaze and distressing (Island & Pantry)
Hardware: Jeffery Alexander Lyon (pulls) & Breman (Knobs) DBAC

Blakely Photography
Large rustic l-shaped open plan kitchen in Denver with raised-panel cabinets, integrated appliances, dark hardwood flooring, an island, an integrated sink, beige cabinets, red splashback, brick splashback, brown floors and black worktops.
Large rustic l-shaped open plan kitchen in Denver with raised-panel cabinets, integrated appliances, dark hardwood flooring, an island, an integrated sink, beige cabinets, red splashback, brick splashback, brown floors and black worktops.
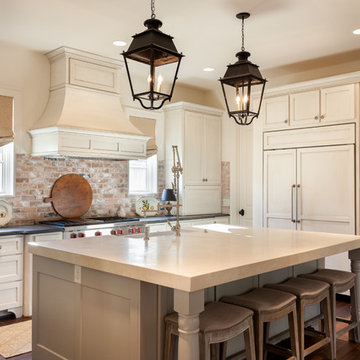
Connie Anderson
Photo of a large traditional u-shaped kitchen/diner in Houston with a belfast sink, shaker cabinets, white cabinets, integrated appliances, dark hardwood flooring, an island, soapstone worktops and brick splashback.
Photo of a large traditional u-shaped kitchen/diner in Houston with a belfast sink, shaker cabinets, white cabinets, integrated appliances, dark hardwood flooring, an island, soapstone worktops and brick splashback.

Design ideas for a large farmhouse l-shaped open plan kitchen in Philadelphia with a belfast sink, shaker cabinets, white cabinets, engineered stone countertops, red splashback, brick splashback, integrated appliances, light hardwood flooring, an island and grey worktops.
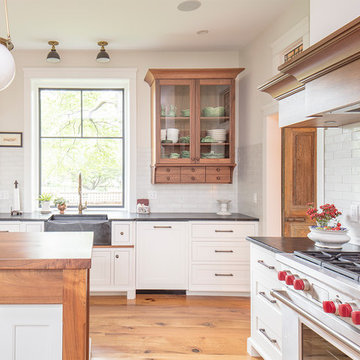
Photography: Joe Kyle
This is an example of a medium sized country l-shaped kitchen in Philadelphia with a belfast sink, shaker cabinets, white cabinets, soapstone worktops, white splashback, brick splashback, integrated appliances, medium hardwood flooring, an island, brown floors and black worktops.
This is an example of a medium sized country l-shaped kitchen in Philadelphia with a belfast sink, shaker cabinets, white cabinets, soapstone worktops, white splashback, brick splashback, integrated appliances, medium hardwood flooring, an island, brown floors and black worktops.
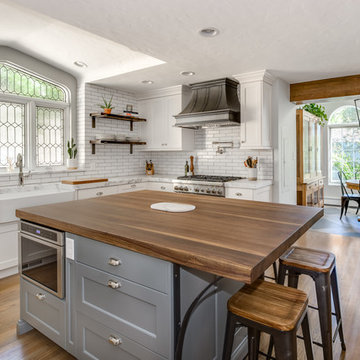
Teri Fotheringham
Design ideas for a medium sized bohemian u-shaped enclosed kitchen in Denver with a belfast sink, flat-panel cabinets, white cabinets, quartz worktops, white splashback, brick splashback, integrated appliances, medium hardwood flooring, an island, brown floors and white worktops.
Design ideas for a medium sized bohemian u-shaped enclosed kitchen in Denver with a belfast sink, flat-panel cabinets, white cabinets, quartz worktops, white splashback, brick splashback, integrated appliances, medium hardwood flooring, an island, brown floors and white worktops.
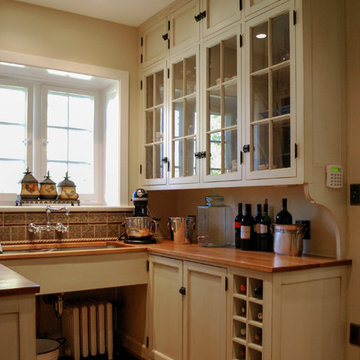
Medium sized country u-shaped open plan kitchen in DC Metro with a belfast sink, shaker cabinets, beige cabinets, wood worktops, brick splashback, integrated appliances, medium hardwood flooring and an island.

This light and bright kitchen has layers of texture and timeless appeal. Beautiful handmade zellige tile runs up to the ceiling to elongate the verticality of the space. The panel ready fridge is paneled in rift cut white oak and finished with a light rubio monocoat finish. Custom arched white oak doors add an elegant entryway into a custom pantry area that is suited for a queen.
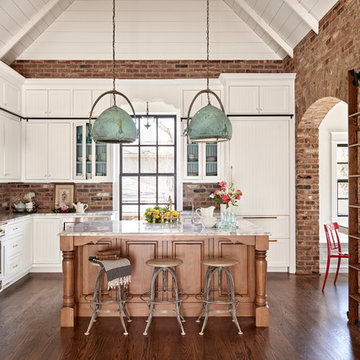
photo by Nick McGinn
White inset kitchen with shaker doors and beaded panels
Subzero integrated refrigerator
Alder island with distressed finish
Library Ladder

Photo of an u-shaped kitchen in Calgary with a submerged sink, recessed-panel cabinets, blue cabinets, quartz worktops, brick splashback, integrated appliances, light hardwood flooring, an island, beige floors and beige worktops.

The 3,400 SF, 3 – bedroom, 3 ½ bath main house feels larger than it is because we pulled the kids’ bedroom wing and master suite wing out from the public spaces and connected all three with a TV Den.
Convenient ranch house features include a porte cochere at the side entrance to the mud room, a utility/sewing room near the kitchen, and covered porches that wrap two sides of the pool terrace.
We designed a separate icehouse to showcase the owner’s unique collection of Texas memorabilia. The building includes a guest suite and a comfortable porch overlooking the pool.
The main house and icehouse utilize reclaimed wood siding, brick, stone, tie, tin, and timbers alongside appropriate new materials to add a feeling of age.
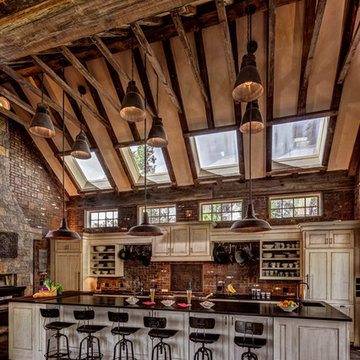
Blakely Photography
Design ideas for a large rustic l-shaped open plan kitchen in Denver with dark hardwood flooring, brown floors, raised-panel cabinets, beige cabinets, an island, an integrated sink, red splashback, brick splashback, integrated appliances and black worktops.
Design ideas for a large rustic l-shaped open plan kitchen in Denver with dark hardwood flooring, brown floors, raised-panel cabinets, beige cabinets, an island, an integrated sink, red splashback, brick splashback, integrated appliances and black worktops.

дизайнер Евгения Разуваева
Photo of a medium sized industrial single-wall open plan kitchen in Moscow with a submerged sink, flat-panel cabinets, white cabinets, composite countertops, an island, brick splashback, integrated appliances, vinyl flooring and brown floors.
Photo of a medium sized industrial single-wall open plan kitchen in Moscow with a submerged sink, flat-panel cabinets, white cabinets, composite countertops, an island, brick splashback, integrated appliances, vinyl flooring and brown floors.
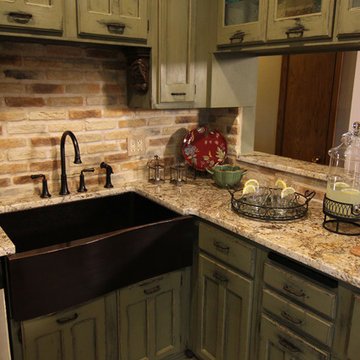
Photos provided courtesy of DIY; sink made by Texas Lightsmith
Photo of a small traditional l-shaped enclosed kitchen in Minneapolis with a belfast sink, recessed-panel cabinets, green cabinets, granite worktops, multi-coloured splashback, brick splashback, integrated appliances and slate flooring.
Photo of a small traditional l-shaped enclosed kitchen in Minneapolis with a belfast sink, recessed-panel cabinets, green cabinets, granite worktops, multi-coloured splashback, brick splashback, integrated appliances and slate flooring.
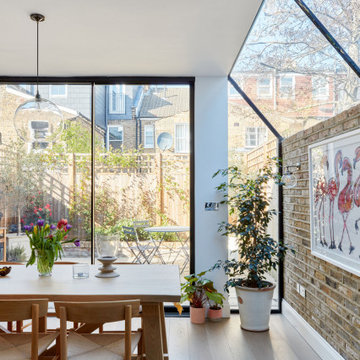
View on to the backyard
Photo of a medium sized contemporary single-wall kitchen/diner in London with a built-in sink, shaker cabinets, blue cabinets, composite countertops, brown splashback, brick splashback, integrated appliances, medium hardwood flooring, an island, brown floors and white worktops.
Photo of a medium sized contemporary single-wall kitchen/diner in London with a built-in sink, shaker cabinets, blue cabinets, composite countertops, brown splashback, brick splashback, integrated appliances, medium hardwood flooring, an island, brown floors and white worktops.
Kitchen with Brick Splashback and Integrated Appliances Ideas and Designs
1