Kitchen with Brick Splashback and Multiple Islands Ideas and Designs
Refine by:
Budget
Sort by:Popular Today
101 - 120 of 443 photos
Item 1 of 3
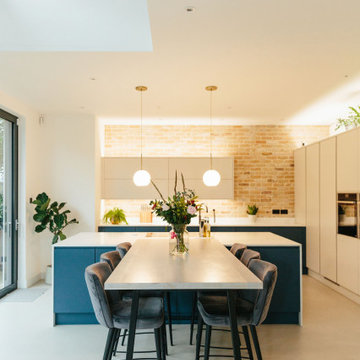
This kitchen's white-washed walls and smooth polished concrete floor make this a truly contemporary space. The challenge was to ensure that it also then felt homely and comfortable so we added brick slips as a feature wall on the kitchen side which adds a lovely warmth and texture to the room. The dark blue kitchen units also ground the kitchen in the space and are a striking contrast against the concrete floor.
The glazing stretches the entire width of the property to maximise the views of the garden.
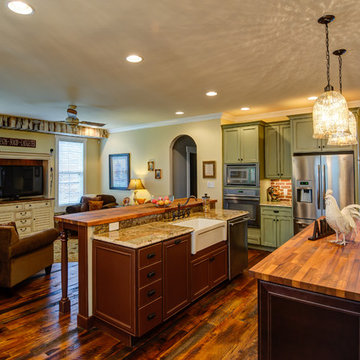
Beth Fellhoelter
Design ideas for a large farmhouse l-shaped kitchen/diner in Other with a belfast sink, beaded cabinets, green cabinets, wood worktops, red splashback, brick splashback, stainless steel appliances, medium hardwood flooring, multiple islands and brown floors.
Design ideas for a large farmhouse l-shaped kitchen/diner in Other with a belfast sink, beaded cabinets, green cabinets, wood worktops, red splashback, brick splashback, stainless steel appliances, medium hardwood flooring, multiple islands and brown floors.
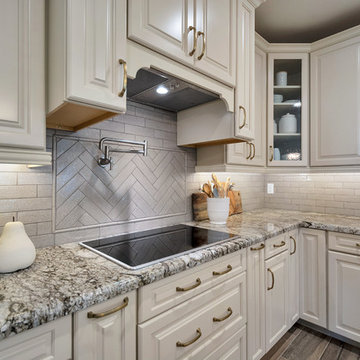
Inspiration for a large traditional l-shaped open plan kitchen in Phoenix with a submerged sink, raised-panel cabinets, white cabinets, granite worktops, grey splashback, brick splashback, stainless steel appliances, porcelain flooring, multiple islands, brown floors and multicoloured worktops.
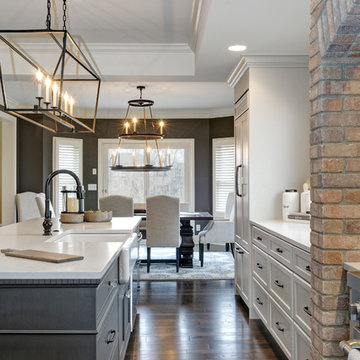
Dave Fox Design Build Remodelers
This kitchen remodel combined an under-utilized formal dining room and a small, poorly laid-out, kitchen into one large cohesive and functional space. The two furniture-inspired custom islands are great for entertaining; one can be used for socializing, while the other can be utilized for cleaning and prep work. A custom thin brick surround encompasses the professional-grade gas range with additional spice and oil storage while other interesting materials including, honed quartz countertops, glazed thin brick backsplash, and oversized statement lighting complete this gourmet kitchen.
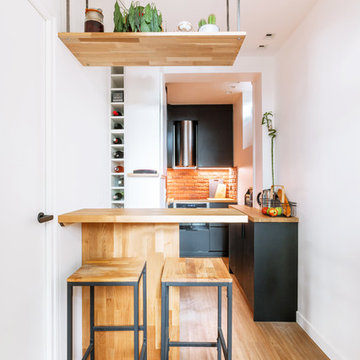
Une étagère suspendue sur-mesure vient souligner le coin bar/réception et ses deux tabourets, tout en créant du rangement.
Cela sépare visuellement la cuisine de la partie nuit à gauche, et l'entrée dans laquelle nous nous trouvons !
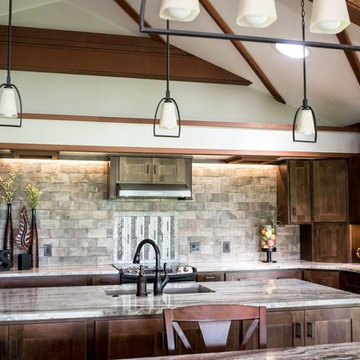
Design ideas for a large traditional l-shaped kitchen/diner in Other with a submerged sink, shaker cabinets, brown cabinets, granite worktops, brown splashback, brick splashback, stainless steel appliances, medium hardwood flooring, multiple islands, brown floors and multicoloured worktops.
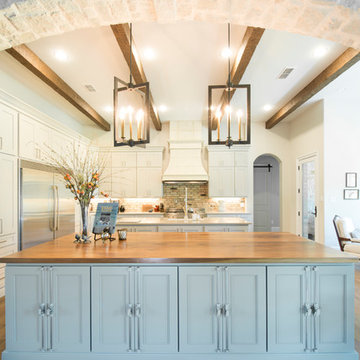
Beautiful designer kitchen using custom painted cabinets from Crestwood, Inc, quartz and wood countertops and a brick backsplash. Other features include stacked crown moulding, decorative cremone pulls on island doors and a wonderful farm sink!
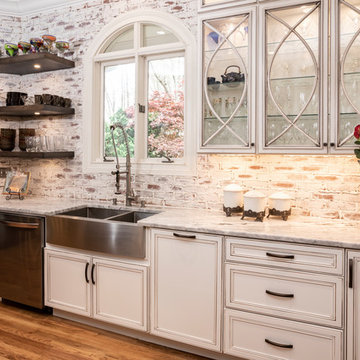
This was a total transformation from a house that was the House of Dreams in Kennesaw for 1997, but that kitchen didn't stand the test of time. The new one will never get old! The client helped a ton with this one, we pulled out all the details we could fit into this space.
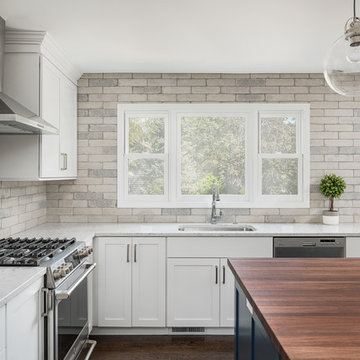
Picture Perfect House
Large traditional l-shaped open plan kitchen in Chicago with a submerged sink, shaker cabinets, white cabinets, engineered stone countertops, white splashback, brick splashback, stainless steel appliances, medium hardwood flooring, multiple islands, brown floors and white worktops.
Large traditional l-shaped open plan kitchen in Chicago with a submerged sink, shaker cabinets, white cabinets, engineered stone countertops, white splashback, brick splashback, stainless steel appliances, medium hardwood flooring, multiple islands, brown floors and white worktops.
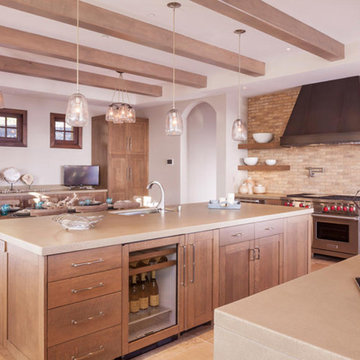
Inspiration for a large classic l-shaped kitchen/diner in San Francisco with a submerged sink, shaker cabinets, medium wood cabinets, composite countertops, beige splashback, brick splashback, stainless steel appliances, travertine flooring and multiple islands.
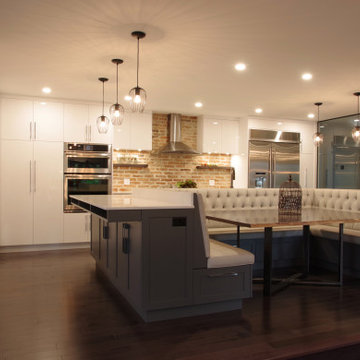
Design ideas for an expansive modern u-shaped open plan kitchen in Montreal with a submerged sink, flat-panel cabinets, grey cabinets, engineered stone countertops, red splashback, brick splashback, stainless steel appliances, dark hardwood flooring, multiple islands, brown floors and white worktops.
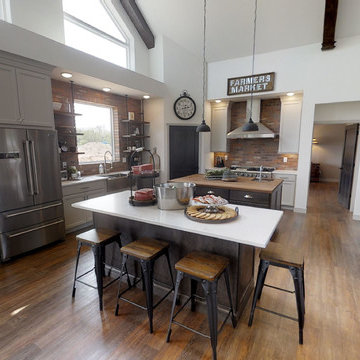
Photo of a large industrial galley open plan kitchen in Other with medium hardwood flooring, white floors, a belfast sink, shaker cabinets, brown cabinets, composite countertops, multi-coloured splashback, brick splashback, stainless steel appliances, multiple islands and multicoloured worktops.
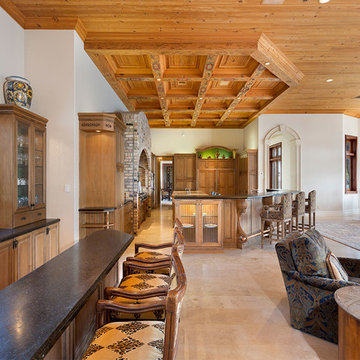
Kitchen
Inspiration for a large classic l-shaped enclosed kitchen in Miami with a belfast sink, recessed-panel cabinets, medium wood cabinets, granite worktops, multi-coloured splashback, brick splashback, stainless steel appliances, marble flooring, multiple islands, beige floors and black worktops.
Inspiration for a large classic l-shaped enclosed kitchen in Miami with a belfast sink, recessed-panel cabinets, medium wood cabinets, granite worktops, multi-coloured splashback, brick splashback, stainless steel appliances, marble flooring, multiple islands, beige floors and black worktops.
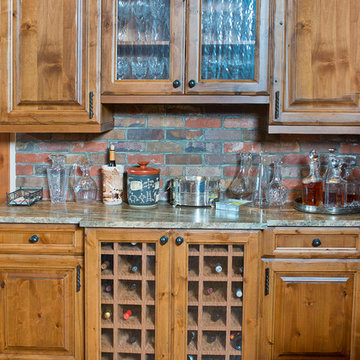
www.vailcabinets.com
Photo of a large classic u-shaped kitchen/diner in Denver with a submerged sink, raised-panel cabinets, medium wood cabinets, red splashback, stainless steel appliances, medium hardwood flooring, multiple islands, brick splashback and beige floors.
Photo of a large classic u-shaped kitchen/diner in Denver with a submerged sink, raised-panel cabinets, medium wood cabinets, red splashback, stainless steel appliances, medium hardwood flooring, multiple islands, brick splashback and beige floors.
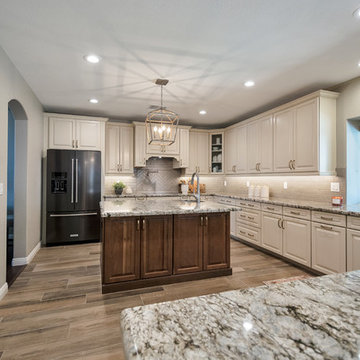
Photo of a large classic l-shaped open plan kitchen in Phoenix with a submerged sink, raised-panel cabinets, white cabinets, granite worktops, grey splashback, brick splashback, stainless steel appliances, porcelain flooring, multiple islands, brown floors and multicoloured worktops.
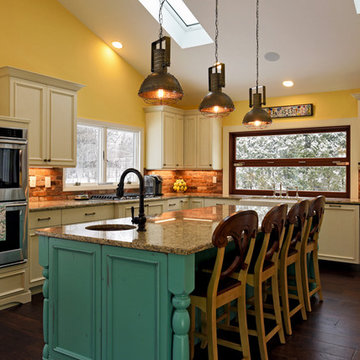
So excited to be a part of this beautiful space. The young family lives off a small lake and we successfully brought the outdoors in. The window over the kitchen sink folds up in the summer and takes the kitchen out to the pool area. Terrific for entertaining. Along with the kitchen one will find a booth eating area using reclaimed wood, an entertainment area, a dining area and also a nook area for getting away to cuddle up with a book.
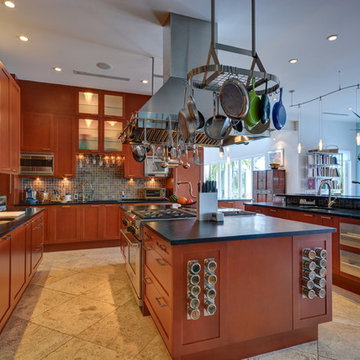
This is an example of a medium sized contemporary u-shaped kitchen/diner in Miami with a submerged sink, shaker cabinets, orange cabinets, soapstone worktops, brick splashback, stainless steel appliances, ceramic flooring and multiple islands.
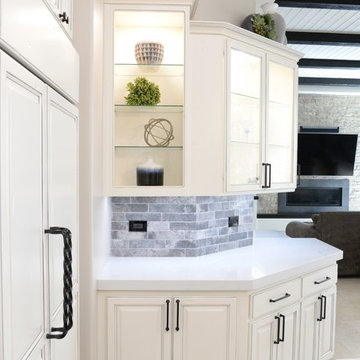
Re-constructed this grand kitchen with painting the perimeter cabinets in white and soft glaze in grey to match the islands. Replacing the islands with two long islands in grey and a darker grey glaze. Black hardware and light fixtures. Brick subway back splash.
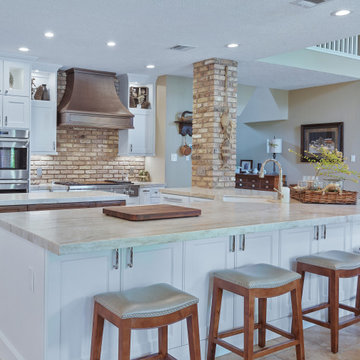
"Chicago brick style kitchen", we designed this kitchen around of reclaimed Chicago brick, satin quartzite, reclaimed wood counter tops and custom design copper vent hood. The mix of natural materials with sophisticated style of Subzero appliances give a best combination of traditional and contemporary, equating to a classic, timeless design
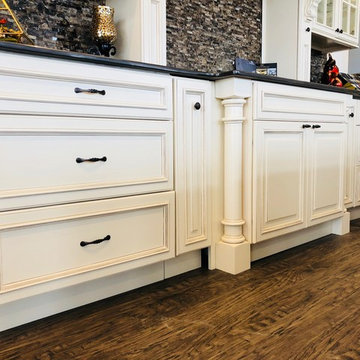
Fairfax Showroom
Design ideas for a large traditional single-wall kitchen/diner in DC Metro with shaker cabinets, marble worktops, brown splashback, brick splashback, black appliances, laminate floors, multiple islands and brown floors.
Design ideas for a large traditional single-wall kitchen/diner in DC Metro with shaker cabinets, marble worktops, brown splashback, brick splashback, black appliances, laminate floors, multiple islands and brown floors.
Kitchen with Brick Splashback and Multiple Islands Ideas and Designs
6