Kitchen with Brick Splashback and Wood Splashback Ideas and Designs
Refine by:
Budget
Sort by:Popular Today
41 - 60 of 21,217 photos
Item 1 of 3
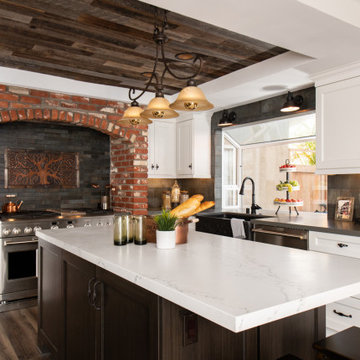
This kitchen design kept the original brick around the range and incorporated new elements like the backsplash, fixtures, and island, making a larger and airy space.

These floating wood shelves add the perfect balance to the salvaged chestnut backsplash on the opposite side of this kitchen. Seude finish soapstone quartz countertops add refinement and the warm shaker cabinets add a touch of classic country design. A farmhouse sink and horizontal picket tile backsplash is an effective counterpoint to the wood elements in the space. The tile's gloss finish is the perfect accent to the dark matte countertops. A large peninsula adds functional seating and serving space for entertaining. It's a light, bright and modern kitchen for a family living in their forever home.

Inspiration for a medium sized farmhouse u-shaped enclosed kitchen in Nashville with a belfast sink, beaded cabinets, blue cabinets, engineered stone countertops, white splashback, wood splashback, stainless steel appliances, light hardwood flooring, an island, yellow floors, white worktops and exposed beams.
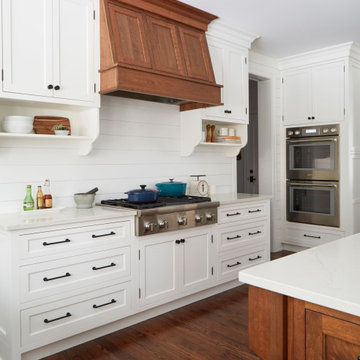
Spacious Kitchen open to Family Room. Large Island seating for 5-6 people. Lots of light and minimal wall cabinets.
Inspiration for an expansive rural u-shaped open plan kitchen in Chicago with a belfast sink, beaded cabinets, white cabinets, quartz worktops, white splashback, wood splashback, stainless steel appliances, medium hardwood flooring, an island, brown floors and white worktops.
Inspiration for an expansive rural u-shaped open plan kitchen in Chicago with a belfast sink, beaded cabinets, white cabinets, quartz worktops, white splashback, wood splashback, stainless steel appliances, medium hardwood flooring, an island, brown floors and white worktops.

Photo of a rustic single-wall kitchen in Charleston with shaker cabinets, green cabinets, composite countertops, grey splashback, brick splashback, brick flooring, no island, red floors and grey worktops.
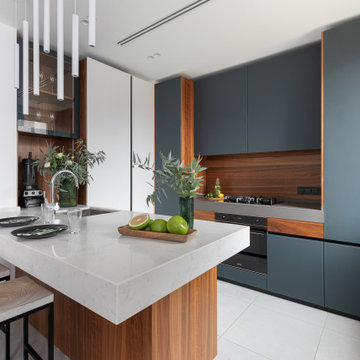
Модель: Era
Корпус - ЛДСП 18 мм влагостойкая Р5 Е1, декор Вулканический серый.
Фасады - сатинированное эмалированное стекло, тон антрацит.
Фасады - шпонированные натуральной древесиной ореха американского, основа - МДФ 19 мм, лак глубоко матовый.
Фасады - эмалированные, основа МДФ 19, лак глубоко матовый, тон белый.
Фартук - натуральный шпон древесины ореха американского, основа - МДФ 19 мм, лак глубоко матовый.
Столешница основной кухни - Кварцевый агломерат SmartQuartz Marengo Silestone.
Диодная подсветка рабочей зоны.
Остров.
Столешница острова - Кварцевый агломерат SmartQuartz Bianco Venatino.
Боковины острова - натуральный шпон древесины ореха американского.
Бар.
Внутренняя светодиодная подсветка бара.
Внутренняя отделка бара натуральной древесиной ореха американского.
Механизмы открывания Blum Blumotion.
Сушилки для посуды.
Мусорная система.
Лотки для приборов.
Встраиваемые розетки для малой бытовой техники в столешнице.
Мойка нижнего монтажа Smeg.
Смеситель Blanco.
Стоимость кухни - 1060 тыс.руб. без учета бытовой техники.

Photo of a medium sized contemporary single-wall open plan kitchen in Montpellier with white cabinets, wood worktops, grey floors, a single-bowl sink, open cabinets, brown splashback, wood splashback, no island and brown worktops.
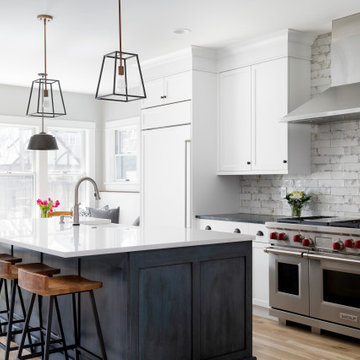
Design ideas for a large traditional galley kitchen in Denver with a belfast sink, shaker cabinets, white cabinets, white splashback, brick splashback, stainless steel appliances, an island, beige floors and black worktops.
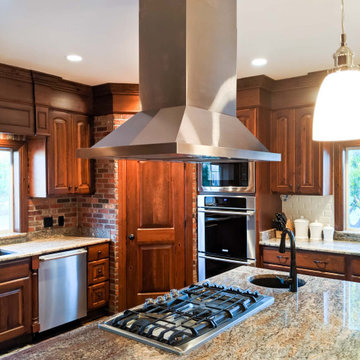
The PLFI 520 is a sleek island hood that looks great in any kitchen. This island range hood features a 600 CFM blower which will clean your kitchen air with ease. The power is adjustable too; in fact, you can turn the hood down to an ultra-quiet 100 CFM! The lower settings are great if you have guests over; all you need to do is push the button on the stainless steel control panel and that's it!
This island vent hood is manufactured in durable 430 stainless steel; it will last you several years! Speaking of lasting several years, the two LED lights are incredibly long-lasting – and they provide complete coverage of your cooktop!
As an added bonus, the baffle filters are dishwasher-safe, saving you time cleaning in your kitchen. Let your dishwasher do the work for you.
Check out some of the specs of our PLJI 520 below.
Hood Depth: 23.6"
Hood Height: 9.5"
Lights Type: 1.5w LED
Power: 110v / 60 Hz
Duct Size: 6
Sone: 5.3
Number of Lights: 4
To browse our PLFI 520 range hoods, click on the link below.
https://www.prolinerangehoods.com/catalogsearch/result/?q=PLJI%20520
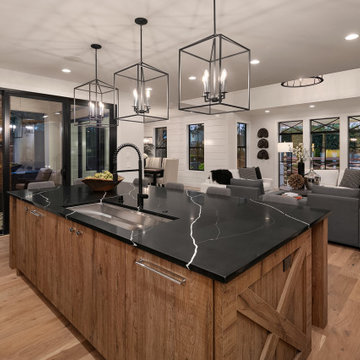
Enfort Homes - 2019
Photo of a large country open plan kitchen in Seattle with shaker cabinets, grey cabinets, white splashback, brick splashback, stainless steel appliances, medium hardwood flooring, an island and white worktops.
Photo of a large country open plan kitchen in Seattle with shaker cabinets, grey cabinets, white splashback, brick splashback, stainless steel appliances, medium hardwood flooring, an island and white worktops.
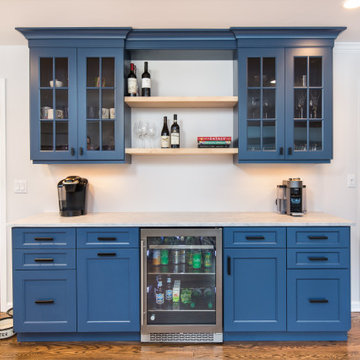
Photo of a large farmhouse l-shaped open plan kitchen in New York with a belfast sink, shaker cabinets, blue cabinets, engineered stone countertops, white splashback, wood splashback, stainless steel appliances, medium hardwood flooring, an island, brown floors and white worktops.
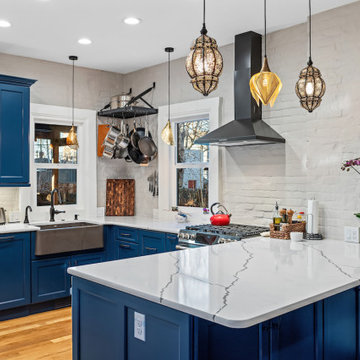
Late 1800s Victorian Bungalow i Central Denver was updated creating an entirely different experience to a young couple who loved to cook and entertain.
By opening up two load bearing wall, replacing and refinishing new wood floors with radiant heating, exposing brick and ultimately painting the brick.. the space transformed in a huge open yet warm entertaining haven. Bold color was at the heart of this palette and the homeowners personal essence.

Photo of a large traditional l-shaped kitchen/diner in Phoenix with a submerged sink, shaker cabinets, white cabinets, engineered stone countertops, brown splashback, brick splashback, stainless steel appliances, light hardwood flooring, an island, beige floors and black worktops.

Inspiration for a small industrial kitchen/diner in Moscow with an integrated sink, shaker cabinets, white cabinets, stainless steel worktops, red splashback, brick splashback, coloured appliances and light hardwood flooring.

This is an example of a large industrial single-wall kitchen/diner in Columbus with a submerged sink, recessed-panel cabinets, black cabinets, concrete worktops, brown splashback, brick splashback, stainless steel appliances, concrete flooring, an island, grey floors and grey worktops.

Converted from an existing Tuff Shed garage, the Beech Haus ADU welcomes short stay guests in the heart of the bustling Williams Corridor neighborhood.
Natural light dominates this self-contained unit, with windows on all sides, yet maintains privacy from the primary unit. Double pocket doors between the Living and Bedroom areas offer spatial flexibility to accommodate a variety of guests and preferences. And the open vaulted ceiling makes the space feel airy and interconnected, with a playful nod to its origin as a truss-framed garage.
A play on the words Beach House, we approached this space as if it were a cottage on the coast. Durable and functional, with simplicity of form, this home away from home is cozied with curated treasures and accents. We like to personify it as a vacationer: breezy, lively, and carefree.

Photo of a large classic u-shaped kitchen/diner in San Francisco with a belfast sink, shaker cabinets, medium wood cabinets, engineered stone countertops, white splashback, brick splashback, stainless steel appliances, medium hardwood flooring, multiple islands, brown floors and white worktops.

Design ideas for a medium sized contemporary u-shaped kitchen/diner in Yekaterinburg with a submerged sink, flat-panel cabinets, grey cabinets, wood worktops, brown splashback, wood splashback, medium hardwood flooring, a breakfast bar, black appliances, brown floors and brown worktops.
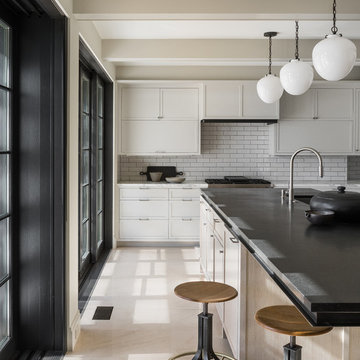
This is an example of a medium sized traditional kitchen in Seattle with a single-bowl sink, shaker cabinets, grey cabinets, granite worktops, white splashback, brick splashback, stainless steel appliances, limestone flooring, an island, beige floors and black worktops.
Kitchen with Brick Splashback and Wood Splashback Ideas and Designs
3
