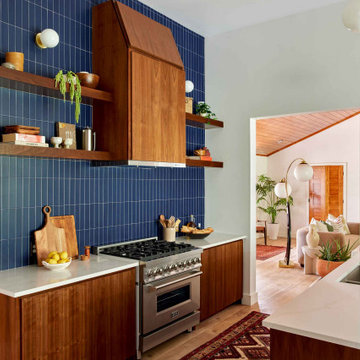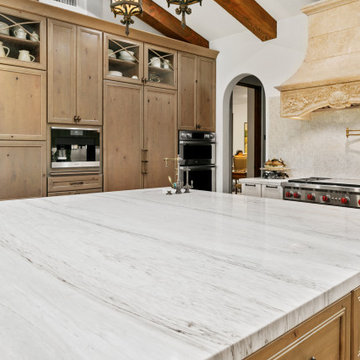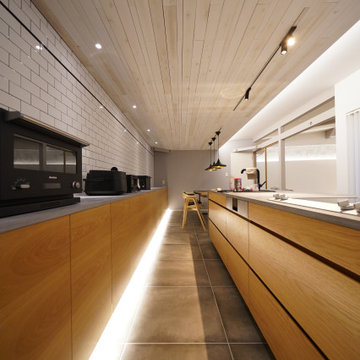Kitchen with Brown Cabinets and All Types of Ceiling Ideas and Designs
Refine by:
Budget
Sort by:Popular Today
1 - 20 of 1,327 photos
Item 1 of 3

Photo of a small modern single-wall open plan kitchen in Other with a submerged sink, beaded cabinets, brown cabinets, composite countertops, white splashback, stainless steel appliances, plywood flooring, a breakfast bar, beige floors, beige worktops and a wallpapered ceiling.

Mid-Century Modern Restoration
Medium sized midcentury kitchen/diner in Minneapolis with a submerged sink, flat-panel cabinets, brown cabinets, engineered stone countertops, white splashback, engineered quartz splashback, integrated appliances, terrazzo flooring, an island, white floors, white worktops and exposed beams.
Medium sized midcentury kitchen/diner in Minneapolis with a submerged sink, flat-panel cabinets, brown cabinets, engineered stone countertops, white splashback, engineered quartz splashback, integrated appliances, terrazzo flooring, an island, white floors, white worktops and exposed beams.

This is an example of a medium sized scandinavian l-shaped kitchen/diner in Orange County with a belfast sink, flat-panel cabinets, brown cabinets, engineered stone countertops, white splashback, ceramic splashback, stainless steel appliances, light hardwood flooring, an island, brown floors, white worktops and a vaulted ceiling.

This is an example of a medium sized midcentury open plan kitchen in Other with a submerged sink, flat-panel cabinets, brown cabinets, engineered stone countertops, green splashback, mosaic tiled splashback, stainless steel appliances, light hardwood flooring, an island, beige floors, white worktops and exposed beams.

Traditional Mahogany kitchen, NY
Following a classic design, the hood and sink act as the focal points for this custom kitchen. Utilizing the coffered ceiling to help frame the central marble top island, each piece helps create a more unified composition throughout the space.
For more projects visit our website wlkitchenandhome.com
.
.
.
#newyorkkitchens #mansionkitchen #luxurykitchen #millionairehomes #kitchenhod #kitchenisland #stools #pantry #cabinetry #customcabinets #millionairedesign #customcabinetmaker #woodcarving #woodwork #kitchensofinstagram #brownkitchen #customfurniture #traditionalkitchens #classickitchens #millionairekitchen #nycfurniture #newjerseykitchens #dreamhome #dreamkitchens #connecticutkitchens #kitchenremodel #kitchendesigner #kitchenideas #cofferedceiling #woodenkitchens

Дизайн проект квартиры площадью 65 м2
Inspiration for a medium sized contemporary single-wall kitchen/diner in Moscow with a submerged sink, flat-panel cabinets, brown cabinets, wood worktops, grey splashback, ceramic splashback, integrated appliances, laminate floors, a breakfast bar, brown floors, white worktops and a drop ceiling.
Inspiration for a medium sized contemporary single-wall kitchen/diner in Moscow with a submerged sink, flat-panel cabinets, brown cabinets, wood worktops, grey splashback, ceramic splashback, integrated appliances, laminate floors, a breakfast bar, brown floors, white worktops and a drop ceiling.

With this kitchen remodel we were able to highlight the Spanish Mediterranean style of the home. The tall transom pantry cabinets that almost touch the beams elevate your eyes and transform the space. In the back, the handmade mosaic backsplash although very intricate remains muted to accentuate the featured stone hood.
The kitchen is equipped with high-end appliances and water stone plumping fixtures. For our countertop, we have selected marble in a perfect blend of colors that coordinate with this two-toned kitchen.

The natural wood floors beautifully accent the design of this gorgeous gourmet kitchen, complete with vaulted ceilings, brass lighting and a dark wood island.
Photo Credit: Shane Organ Photography

Wright Custom Cabinets
Perimeter Cabinets: Sherwin Williams Heron Plume
Island Cabinets & Floating Shelves: Natural Walnut
Countertops: Quartzite New Tahiti Suede
Sink: Blanco Ikon Anthracite

This is an example of a small classic grey and white l-shaped kitchen/diner in Novosibirsk with a built-in sink, beaded cabinets, brown cabinets, engineered stone countertops, grey splashback, engineered quartz splashback, stainless steel appliances, laminate floors, no island, grey floors, grey worktops and a drop ceiling.

Inspiration for a medium sized retro galley open plan kitchen in Oklahoma City with a submerged sink, flat-panel cabinets, brown cabinets, engineered stone countertops, blue splashback, ceramic splashback, stainless steel appliances, an island, brown floors, white worktops, a vaulted ceiling and light hardwood flooring.

Photo of a large contemporary kitchen pantry in San Luis Obispo with a single-bowl sink, brown cabinets, granite worktops, beige splashback, granite splashback, stainless steel appliances, ceramic flooring, an island, beige floors, beige worktops and a wood ceiling.

This tiny 800sf cottage was in desperate need of a makeover. Black Rock remodeled the entire two-bedroom cabin and created this wonderful kitchen space. These two-tone cabinets, white and black tile backsplash, and white granite countertops highlight make this tiny kitchen feel bigger than it is.

Wright Custom Cabinets
Perimeter Cabinets: Sherwin Williams Heron Plume
Island Cabinets & Floating Shelves: Natural Walnut
Countertops: Quartzite New Tahiti Suede
Sink: Blanco Ikon Anthracite

Large modern kitchen/diner in Los Angeles with a submerged sink, flat-panel cabinets, quartz worktops, white splashback, stone slab splashback, stainless steel appliances, light hardwood flooring, an island, beige floors, white worktops, a drop ceiling and brown cabinets.

With this kitchen remodel we were able to highlight the Spanish Mediterranean style of the home. The tall transom pantry cabinets that almost touch the beams elevate your eyes and transform the space. In the back, the handmade mosaic backsplash although very intricate remains muted to accentuate the featured stone hood.
The kitchen is equipped with high-end appliances and water stone plumping fixtures. For our countertop, we have selected marble in a perfect blend of colors that coordinate with this two-toned kitchen.

Design ideas for a medium sized contemporary l-shaped kitchen/diner in Orange County with a belfast sink, flat-panel cabinets, brown cabinets, engineered stone countertops, white splashback, ceramic splashback, stainless steel appliances, light hardwood flooring, an island, brown floors, white worktops and a vaulted ceiling.

Los Tilos Hollywood Hills luxury home indoor outdoor kitchen & garden patio dining area. Photo by William MacCollum.
Design ideas for an expansive modern galley kitchen/diner in Los Angeles with flat-panel cabinets, brown cabinets, porcelain flooring, multiple islands, white floors, white worktops and a drop ceiling.
Design ideas for an expansive modern galley kitchen/diner in Los Angeles with flat-panel cabinets, brown cabinets, porcelain flooring, multiple islands, white floors, white worktops and a drop ceiling.

半球型の建物のかたちをいかしたモダンな部屋へリノベーション
Photo of a medium sized modern single-wall open plan kitchen in Other with a single-bowl sink, recessed-panel cabinets, brown cabinets, plywood flooring, an island, brown floors, brown worktops and a wallpapered ceiling.
Photo of a medium sized modern single-wall open plan kitchen in Other with a single-bowl sink, recessed-panel cabinets, brown cabinets, plywood flooring, an island, brown floors, brown worktops and a wallpapered ceiling.

Photo of a modern single-wall open plan kitchen in Other with a built-in sink, flat-panel cabinets, brown cabinets, black appliances, porcelain flooring, grey floors, grey worktops and a timber clad ceiling.
Kitchen with Brown Cabinets and All Types of Ceiling Ideas and Designs
1