Kitchen with Brown Cabinets and an Island Ideas and Designs
Refine by:
Budget
Sort by:Popular Today
21 - 40 of 15,180 photos
Item 1 of 3
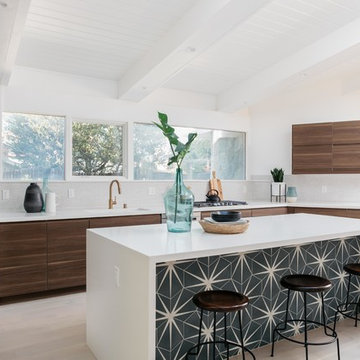
Inspiration for a retro l-shaped open plan kitchen in Los Angeles with a submerged sink, flat-panel cabinets, brown cabinets, grey splashback, stainless steel appliances, light hardwood flooring, an island, beige floors and white worktops.
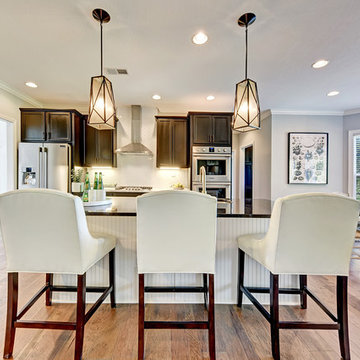
The Jackson II Expanded adds 353sf of living space to the Jackson II floor plan. This spacious four bedroom home has a downstairs study/guest suite with walk-in closet, which can be configured with a full bath and a bay window option. A mudroom with storage closet opens from the garage, creating a separate entry to the guest suite. A large pantry is added to the kitchen area in the Expanded version of the plan. Space is also added to the family room and dining room in this plan, and the dining room has a trey ceiling. The relocated utility room offers the convenience of second floor laundry and a folding counter.
Bedrooms two and three share a private hallway access to the hall bath, which is designed for shared use. The primary bedroom suite features a large bedroom, a reconfigured bath with dual vanity, and a room-sized closet. A garden tub and separate shower are included, and additional luxury bath options are also offered on this plan.
Like the original Jackson II plan, the two story foyer has a railed overlook above, and encompasses a feature window over the landing. The family room and breakfast area overlook the rear yard, and the centrally located kitchen is open to all main living areas of the home, for good traffic flow and entertaining. Nine foot ceilings throughout the first floor are included. Exterior plan details include a metal-roofed front porch, shake siding accents, and true radius head windows.
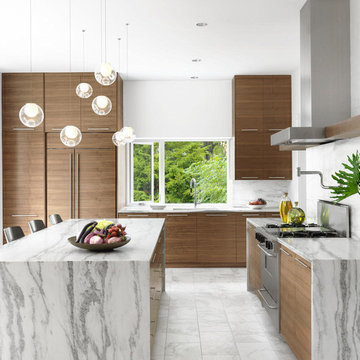
A view of the kitchen sink in a wall of cabinetry, beyond the kitchen island and stove. Custom Cabinetry by Full Circle Design Works, Inc. Ceramic Stone Tile floor is by Vallelunga in 'Calcutta.' Plumbing Fixtures are from 'Tara' line of Dornbracht. Photo by Alise O'Brien Photography.
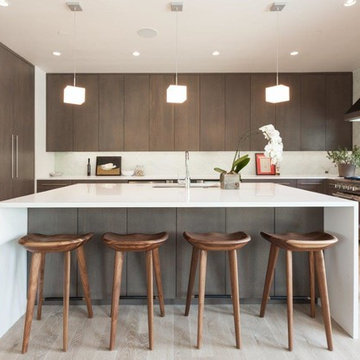
Inspiration for a large modern u-shaped kitchen/diner in Other with flat-panel cabinets, stainless steel appliances, light hardwood flooring, an island, brown cabinets, blue splashback and brown floors.
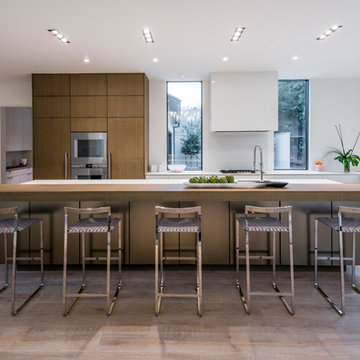
Photo of a medium sized contemporary single-wall open plan kitchen in Dallas with flat-panel cabinets, stainless steel appliances, medium hardwood flooring, an island, brown floors, a submerged sink, brown cabinets, engineered stone countertops, white splashback and glass sheet splashback.

This is an example of a medium sized urban l-shaped open plan kitchen in Orlando with brick splashback, stainless steel appliances, an island, a submerged sink, brown cabinets, concrete worktops, red splashback, ceramic flooring, beige floors and raised-panel cabinets.

Custom Walnut Kitchen by Inplace Studio
Design ideas for a large midcentury l-shaped kitchen/diner in San Diego with a submerged sink, flat-panel cabinets, brown cabinets, marble worktops, white splashback, stone slab splashback, integrated appliances, porcelain flooring and an island.
Design ideas for a large midcentury l-shaped kitchen/diner in San Diego with a submerged sink, flat-panel cabinets, brown cabinets, marble worktops, white splashback, stone slab splashback, integrated appliances, porcelain flooring and an island.
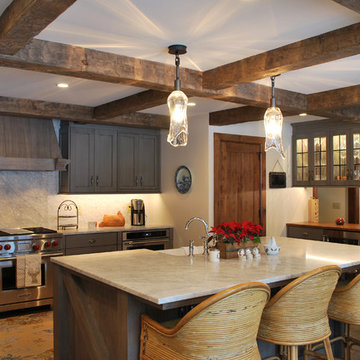
Cabinet pulls, cedar beams, beams, cedar trim, rustic kitchen, glass pendants, emtek hardware, glass pendants, gray cabinets, island sink, marble backsplash, marble counter, paneled refrigerator, quartz counter, quartz backsplash, rustic cedar, wood hood, wood tile floor, castlevetro woodland tile, under counter oven, wood tile floor, stone backsplash
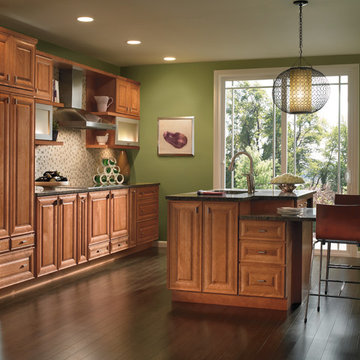
Genteel cherry kitchen with center island and seating for two. The Bellmont cabinetry by Kemper is finished in a warm cider glaze adding elegance and class.
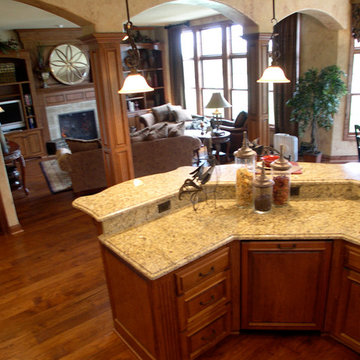
This is an example of a traditional kitchen in Milwaukee with raised-panel cabinets, brown cabinets, granite worktops, beige splashback, ceramic splashback, black appliances, medium hardwood flooring and an island.
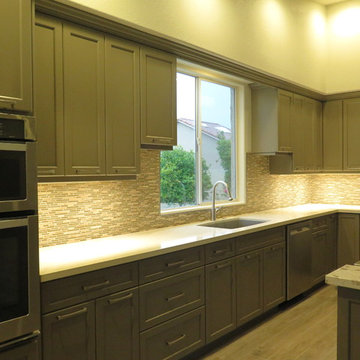
harrisonherbeck closed the doorway to the dining area and placed the refrigerator in its place and moved the double oven to the opposite end of the counter top, a slide in gas range is centered into the kitchen island
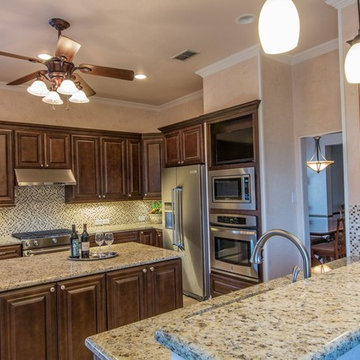
Traditional American modern kitchen remodel.
This is an example of a medium sized modern l-shaped kitchen/diner in Dallas with brown cabinets, granite worktops, multi-coloured splashback, stainless steel appliances, an island, mosaic tiled splashback, a submerged sink, raised-panel cabinets and ceramic flooring.
This is an example of a medium sized modern l-shaped kitchen/diner in Dallas with brown cabinets, granite worktops, multi-coloured splashback, stainless steel appliances, an island, mosaic tiled splashback, a submerged sink, raised-panel cabinets and ceramic flooring.
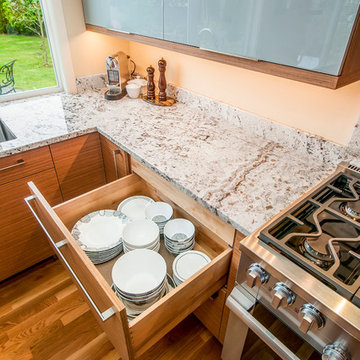
Featured on Houzz: 'Kitchen of the Week'
Photographer: Dan Farmer
This is an example of a medium sized contemporary u-shaped kitchen/diner in Boise with a submerged sink, flat-panel cabinets, brown cabinets, granite worktops, white splashback, stone slab splashback, integrated appliances, medium hardwood flooring, an island, brown floors and grey worktops.
This is an example of a medium sized contemporary u-shaped kitchen/diner in Boise with a submerged sink, flat-panel cabinets, brown cabinets, granite worktops, white splashback, stone slab splashback, integrated appliances, medium hardwood flooring, an island, brown floors and grey worktops.
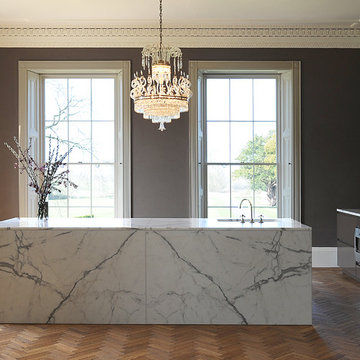
Artichoke worked with the renowned interior designer Ilse Crawford to develop the style of this bespoke kitchen in a Grade II listed Regency house. We made two furniture ‘elements’ providing the main functions for the kitchen. Care has been taken not to interfere with the original interior architecture of the room. Tall Georgian windows enable light to flood over the furniture as well as providing delightful views of the grounds. Limited palettes of fine quality materials help create the feeling of an art installation, enhancing the drama of this fabulous room.
Primary materials: Bookmatched Statuary marble and hand burnished gloss pigmented lacquer. The kitchen scullery is in English oak, finished in soap, a traditional Georgian period finish.
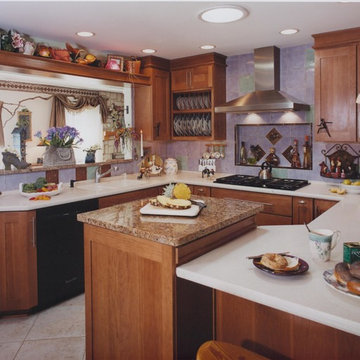
Our homeowner used hickory cabinets because it's a very hard wood and takes a stain well. We recessed a niche behind the cooktop for display and storage.
Photos by Joe Marshall
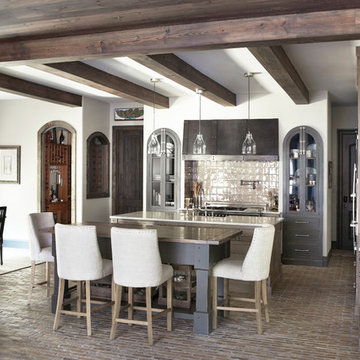
Design ideas for a traditional kitchen/diner in Other with brown cabinets, brick flooring and an island.

Clean, contemporary white oak slab cabinets with a white Chroma Crystal White countertop. Cabinets are set off with sleek stainless steel handles. The appliances are also stainless steel. The diswasher is Bosch, the refridgerator is a Kenmore professional built-in, stainless steel. The hood is stainless and glass from Futuro, Venice model. The double oven is stainless steel from LG. The stainless wine cooler is Uline. the stainless steel built-in microwave is form GE. The irridescent glass back splash that sets off the floating bar cabinet and surrounds window is Vihara Irridescent 1 x 4 glass in Puka. Perfect for entertaining. The floors are Italian ceramic planks that look like hardwood in a driftwood color. Simply gorgeous. Lighting is recessed and kept to a minimum to maintain the crisp clean look the client was striving for. I added a pop of orange and turquoise (not seen in the photos) for pillows on a bench as well as on the accessories. Cabinet fabricator, Mark Klindt ~ www.creativewoodworks.info

In this beautifully crafted home, the living spaces blend contemporary aesthetics with comfort, creating an environment of relaxed luxury. As you step into the living room, the eye is immediately drawn to the panoramic view framed by the floor-to-ceiling glass doors, which seamlessly integrate the outdoors with the indoors. The serene backdrop of the ocean sets a tranquil scene, while the modern fireplace encased in elegant marble provides a sophisticated focal point.
The kitchen is a chef's delight with its state-of-the-art appliances and an expansive island that doubles as a breakfast bar and a prepping station. White cabinetry with subtle detailing is juxtaposed against the marble backsplash, lending the space both brightness and depth. Recessed lighting ensures that the area is well-lit, enhancing the reflective surfaces and creating an inviting ambiance for both cooking and social gatherings.
Transitioning to the bathroom, the space is a testament to modern luxury. The freestanding tub acts as a centerpiece, inviting relaxation amidst a spa-like atmosphere. The walk-in shower, enclosed by clear glass, is accentuated with a marble surround that matches the vanity top. Well-appointed fixtures and recessed shelving add both functionality and a sleek aesthetic to the bathroom. Each design element has been meticulously selected to provide a sanctuary of sophistication and comfort.
This home represents a marriage of elegance and pragmatism, ensuring that each room is not just a sight to behold but also a space to live and create memories in.

Inspiration for a medium sized retro galley open plan kitchen in Oklahoma City with a submerged sink, flat-panel cabinets, brown cabinets, engineered stone countertops, blue splashback, ceramic splashback, stainless steel appliances, an island, brown floors, white worktops and a vaulted ceiling.

Inspiration for a medium sized rural u-shaped kitchen/diner in Jacksonville with a belfast sink, engineered stone countertops, white splashback, ceramic splashback, stainless steel appliances, light hardwood flooring, an island, brown floors, white worktops, shaker cabinets, brown cabinets and all types of ceiling.
Kitchen with Brown Cabinets and an Island Ideas and Designs
2