Kitchen with Brown Cabinets and Glass Worktops Ideas and Designs
Refine by:
Budget
Sort by:Popular Today
1 - 20 of 64 photos
Item 1 of 3
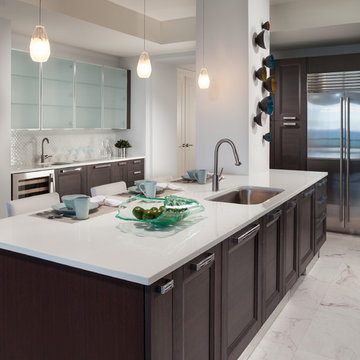
Sargent Photography
J/Howard Design Inc
Medium sized contemporary l-shaped open plan kitchen in Miami with a single-bowl sink, recessed-panel cabinets, brown cabinets, glass worktops, white splashback, mosaic tiled splashback, stainless steel appliances, marble flooring, an island, white floors and white worktops.
Medium sized contemporary l-shaped open plan kitchen in Miami with a single-bowl sink, recessed-panel cabinets, brown cabinets, glass worktops, white splashback, mosaic tiled splashback, stainless steel appliances, marble flooring, an island, white floors and white worktops.
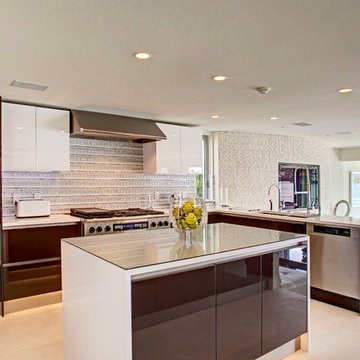
Marc and Mandy Maister were clients and fans of Cantoni before they purchased this harbor home on Balboa Island. The South African natives originally met designer Sarah Monaghan and Cantoni CEO Michael Wilkov at a storewide sale, and quickly established a relationship as they bought furnishings for their primary residence in Newport Beach.
So, when the couple decided to invest in this gorgeous second home, in one of the ritziest enclaves in North America, they sought Sarah’s help in transforming the outdated 1960s residence into a modern marvel. “It’s now the ultimate beach house,” says Sarah, “and finished in Cantoni from top to bottom—including new Bontempi cabinetry installed throughout.”
Lucas Chichon
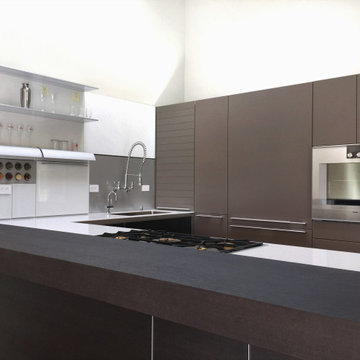
Ultra Modern Bulthaup cabinets with glass countertops and backsplash give this kitchen a minimalist clean lined feel.
This is an example of a small modern u-shaped kitchen in Other with a submerged sink, flat-panel cabinets, brown cabinets, glass worktops, white splashback, glass tiled splashback, stainless steel appliances, medium hardwood flooring and white worktops.
This is an example of a small modern u-shaped kitchen in Other with a submerged sink, flat-panel cabinets, brown cabinets, glass worktops, white splashback, glass tiled splashback, stainless steel appliances, medium hardwood flooring and white worktops.
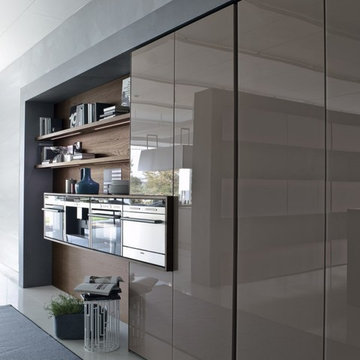
A contemporary kitchen designer's dream - with or without handles, wall hanging or floor mounted, the System Collection offers an extensive selection of standard elements and finishes to fit a wide range of modern kitchen layouts and flexible kitchen design budgets. Minimalism to the max.
The System Collection allows the ancient and universal function of cooking to be a fun and fulfilling experience to participate in. While the System Collection does focus on the aesthetics of design and the materials used, the driving force behind the design has and will always be enjoying the kitchen and the pleasure of cooking. The System Collection is a modern kitchen that is easy and only creates light barriers between the living areas.
One of the unique features of the System Collection is its ease of maintenance, making it one of the most hygienic contemporary kitchens available. System Collection’s ergonomic design gives it an extremely high rate of flexibility. Superior usage of space, ease of reaching every corner, top-notch organization and beautiful forms that follow superb function.
Whether your goal is a contemporary Italian kitchen design or a large modern suburban kitchen, the System Collection offers endless design options - textured melamine with matching edges, hundreds of laminate colors (matte or glossy) with or without aluminum edges, eco wood with aluminum edges, painted glass, and the entire range of Pedini lacquer colors (matte, textured and high gloss).
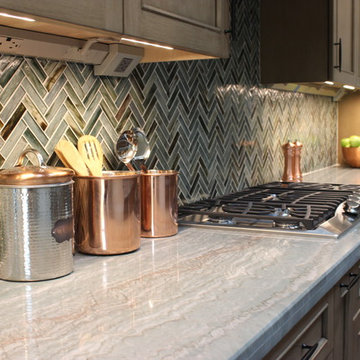
Budget analysis and project development by: May Construction, Inc.
Expansive galley open plan kitchen in San Francisco with a single-bowl sink, shaker cabinets, brown cabinets, glass worktops, multi-coloured splashback, glass tiled splashback, stainless steel appliances, an island, brown floors and multicoloured worktops.
Expansive galley open plan kitchen in San Francisco with a single-bowl sink, shaker cabinets, brown cabinets, glass worktops, multi-coloured splashback, glass tiled splashback, stainless steel appliances, an island, brown floors and multicoloured worktops.
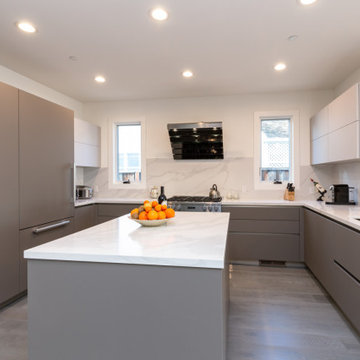
Kitchen cabinets from the Aran Cucine Lab 13 collection. Base cabinets in Fenix Grigio Londra; wall cabinets in Fenix Grigio Eposo. Silestone quartz countertop in Calacatta Gold fabricated and installed by Bay StoneWorks. Appliances by Miele, including refrigerator, oven, steam oven, range top, hood, and wine refrigerator.
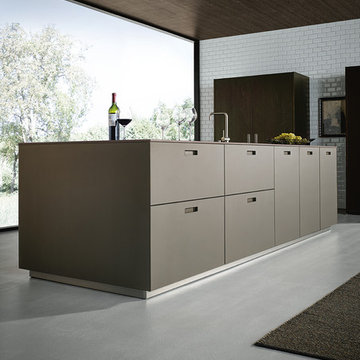
Hier ist die Insel in Glas matt platin metallic der Blickfang der Küche, mittig ausgerichtet zu den beiden Hochschränken mit Einschubtüren, hinter denen sich Stauraum und Platz für Elektrogeräte verstecken. Das matte Farbspiel der Glasfronten steht im spielerischen Kontrast zur rauen, dunklen Oberfläche der Asteiche. Dank der niedrigen Sockelhöhe von nur 5 cm erhält der Inselblock den Charakter eines Sideboards und wirkt so mehr wie ein Wohn- als ein Küchenmöbel. Die beiden Hochschränke tragen ebenso zu der wohnlicheren Atmosphäre bei. Durch die reduzierte Formensprache und Planung lässt diese Küchenformation viel Raum zum Atmen.
In this kitchen, the free-standing base unit with fronts in glass matt platinum metallic, centrally positioned between the tall units, is an eyecatcher. Behind the retractable doors, there is a concealed storage space for electrical appliances. The colour play of the fronts in matt glass creates a ludic contrast between the coarse, dark surface of the knotty oak. Due to the reduced plinth height of only 5 cm, the island unit takes on the character of a sideboard and thus appears more like a piece of furniture than a kitchen furnishing. The two tall units contribute to the homely athmosphere as well. Thanks to the reduced design and planning, this kitchen leaves much room to breathe.
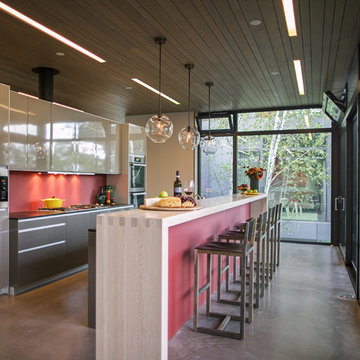
Project for: BWA
This is an example of a large modern galley open plan kitchen in New York with a submerged sink, flat-panel cabinets, brown cabinets, glass worktops, red splashback, glass sheet splashback, stainless steel appliances, concrete flooring, an island, grey floors and black worktops.
This is an example of a large modern galley open plan kitchen in New York with a submerged sink, flat-panel cabinets, brown cabinets, glass worktops, red splashback, glass sheet splashback, stainless steel appliances, concrete flooring, an island, grey floors and black worktops.
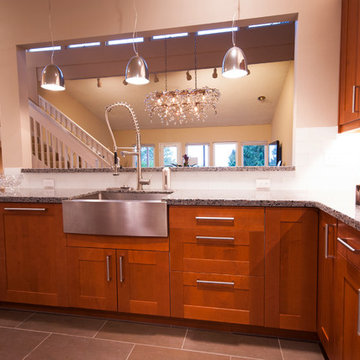
contemporary design, IKEA cabinets, LVT grouted flooring, and eco-glass countertop with fused glass island glass bar top is the scope for this remodel. This beautiful remodel combine a clients lifestyle of entertaining and brought in some sophistication to the existing space. This is a great place to entertain for the holidays or watch over the kids completing homework while dinner is being cooked.
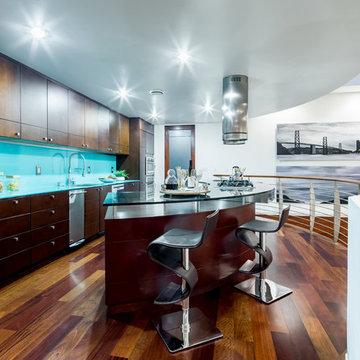
One of the dramatic Hollywood style kitchens with a curved island and curved glass counter top, dark brown cabinets, and floor. Offset by an aqua colored glass backsplash with stainless steel appliances. The two cylinder cooker hoods totally blending with the curves of this Silicon Valley home
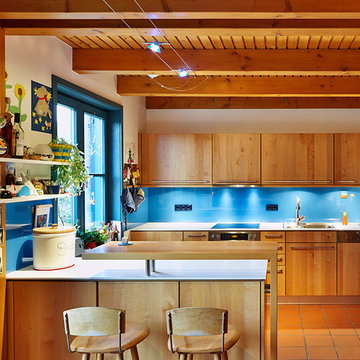
Die Frontansicht der Massivholzküche ist ein echter Hingucker. Die Kombination aus massiver europäischer Erle und der Farbe Blau wird besonders durch den Einsatz der Spotlights hervorgehoben.
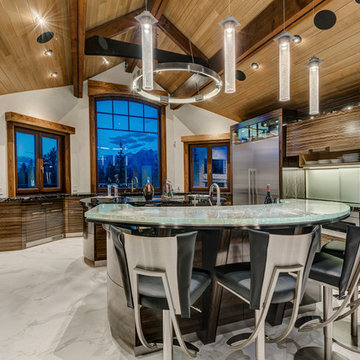
Photo of an expansive contemporary u-shaped kitchen with a belfast sink, flat-panel cabinets, brown cabinets, glass worktops, stainless steel appliances, marble flooring, multiple islands and white floors.
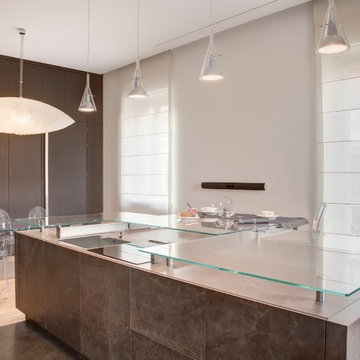
Vista dell'isola della cucina dal lato dedicato alla preparazione dei cibi. in particolare si può notare la possibilità di far scomparire la cappa di aspirazione ed il rubinetto, consentendo al top scorrevole in cristallo di richiudersi , trasformando così l'isola in un ampio piano di appoggio in cristallo
View of the kitchen island, in particular the sliding glass top hiding the bowl, the faucet, the extractor fan and the hot plate.
Photo: Carlo Carossio
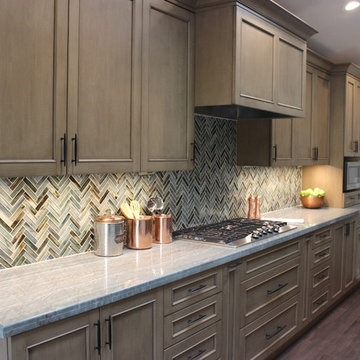
Budget analysis and project development by: May Construction, Inc.
Design ideas for an expansive galley open plan kitchen in San Francisco with a single-bowl sink, shaker cabinets, brown cabinets, glass worktops, multi-coloured splashback, glass tiled splashback, stainless steel appliances, an island, brown floors and multicoloured worktops.
Design ideas for an expansive galley open plan kitchen in San Francisco with a single-bowl sink, shaker cabinets, brown cabinets, glass worktops, multi-coloured splashback, glass tiled splashback, stainless steel appliances, an island, brown floors and multicoloured worktops.
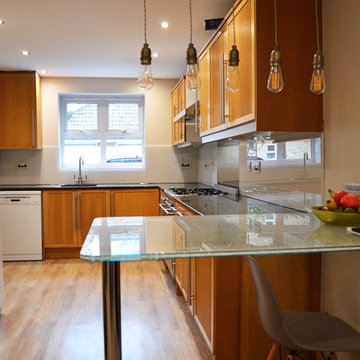
Ice-Cracked Breakfast Bar & White Glass Splashback
CreoGlass “Ice Cracked” Glass Worktops consist of several layers of glass & resin. It is available in a variety of colours – clear, smoky grey, bronze and comes in two standard thicknesses – 19.2mm and 28.2mm.
CreoGlass Coloured Glass Kitchen Splashbacks are available in a vast range of colours. We colour match most colours, including all major paint brands.
For a Splashback of this style and size, the rough cost could be anywhere between £2000 - £3000
Plain Colour Splashbacks: https://www.creoglass.co.uk/kitchen-g…/coloured-splashbacks/
Ice-Cracked Worktops:
https://www.creoglass.co.uk/kit…/ice-cracked-glass-worktops/
Visit https://www.creoglass.co.uk/offers/ to check out all of our offers available at this time!
- Up To 40% Plain Colour Glass Splashbacks
- 35% Printed Glass Splashbacks
- 35% Luxury Collection Glass Splashbacks
- 35% Premium Collection Glass Splashbacks
- 35% Ice-Cracked Toughened Mirror Glass Splashbacks
- 15% Liquid Toughened Mirror Glass Splashbacks
The Lead Time for you to get your Glass Splashback is 3-4 weeks. The manufacturing time to make the Glass is 2 weeks and our measuring and fitting service is in this time frame as well.
Please come and visit us at our Showroom at:
Unit D, Gate 3, 15-19 Park House, Greenhill Cresent, Watford, WD18 8PH
For more information please contact us by:
Website: www.creoglass.co.uk
E-Mail: sales@creoglass.co.uk
Telephone Number: 01923 819 684
#splashback #worktop #kitchen #creoglassdesign
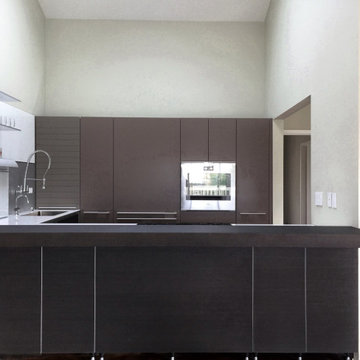
Ultra Modern Bulthaup cabinets with glass countertops and backsplash give this kitchen a minimalist clean lined feel.
Design ideas for a small modern u-shaped kitchen in Other with a submerged sink, flat-panel cabinets, brown cabinets, glass worktops, white splashback, glass tiled splashback, stainless steel appliances, medium hardwood flooring and white worktops.
Design ideas for a small modern u-shaped kitchen in Other with a submerged sink, flat-panel cabinets, brown cabinets, glass worktops, white splashback, glass tiled splashback, stainless steel appliances, medium hardwood flooring and white worktops.
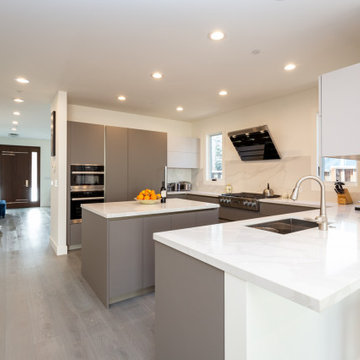
Kitchen cabinets from the Aran Cucine Lab 13 collection. Base cabinets in Fenix Grigio Londra; wall cabinets in Fenix Grigio Eposo. Silestone quartz countertop in Calacatta Gold fabricated and installed by Bay StoneWorks. Appliances by Miele, including refrigerator, oven, steam oven, range top, hood, and wine refrigerator.
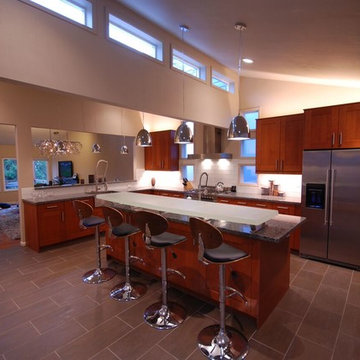
contemporary design, IKEA cabinets, LVT grouted flooring, and eco-glass countertop with fused glass island glass bar top is the scope for this remodel. This beautiful remodel combine a clients lifestyle of entertaining and brought in some sophistication to the existing space. This is a great place to entertain for the holidays or watch over the kids completing homework while dinner is being cooked.
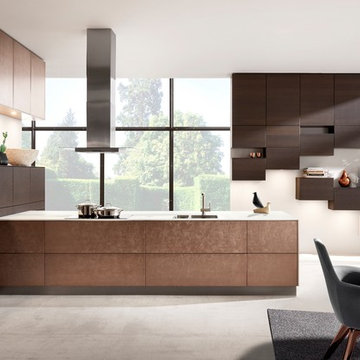
This is an example of a large traditional l-shaped open plan kitchen in Hanover with a built-in sink, flat-panel cabinets, brown cabinets, black appliances, concrete flooring, a breakfast bar, grey floors, white worktops and glass worktops.
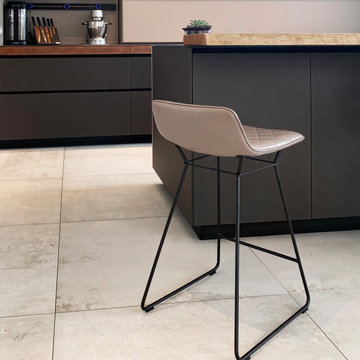
Wohn-, Küche und Essbereich mit Kamin, angrenzende Sichtbetontreppe, Galerie und Luftraum
Design ideas for a large contemporary galley open plan kitchen in Stuttgart with a built-in sink, glass-front cabinets, brown cabinets, glass worktops, beige splashback, glass sheet splashback, black appliances, ceramic flooring, an island, white floors and beige worktops.
Design ideas for a large contemporary galley open plan kitchen in Stuttgart with a built-in sink, glass-front cabinets, brown cabinets, glass worktops, beige splashback, glass sheet splashback, black appliances, ceramic flooring, an island, white floors and beige worktops.
Kitchen with Brown Cabinets and Glass Worktops Ideas and Designs
1