Kitchen with Brown Cabinets and Grey Floors Ideas and Designs
Refine by:
Budget
Sort by:Popular Today
61 - 80 of 1,561 photos
Item 1 of 3

Design ideas for a rustic galley kitchen in Other with flat-panel cabinets, brown cabinets, blue splashback, an island and grey floors.

Third Act Media Photo, kitchen by Italkraft
Design ideas for a large modern kitchen in Miami with flat-panel cabinets, brown cabinets, composite countertops, integrated appliances, concrete flooring, an island, grey floors and black worktops.
Design ideas for a large modern kitchen in Miami with flat-panel cabinets, brown cabinets, composite countertops, integrated appliances, concrete flooring, an island, grey floors and black worktops.

Large modern open plan kitchen in Miami with a built-in sink, flat-panel cabinets, brown cabinets, quartz worktops, grey splashback, stone tiled splashback, integrated appliances, porcelain flooring, an island, grey floors and grey worktops.

View to great room from kitchen, looking out to Saratoga Passage and Whidbey Island. Photography by Stephen Brousseau.
Design ideas for a medium sized modern u-shaped open plan kitchen in Seattle with flat-panel cabinets, brown cabinets, granite worktops, green splashback, stone slab splashback, stainless steel appliances, porcelain flooring, no island, grey floors and green worktops.
Design ideas for a medium sized modern u-shaped open plan kitchen in Seattle with flat-panel cabinets, brown cabinets, granite worktops, green splashback, stone slab splashback, stainless steel appliances, porcelain flooring, no island, grey floors and green worktops.
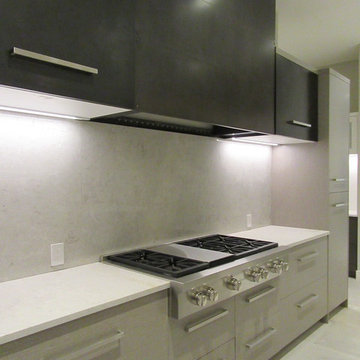
This kitchen area sports a natural edge bar dining area, high end appliances, custom steel hood and flanking steel upper cabinets, a baking area, a Miele coffee built in area, a pantility room behind the hood, a back kitchen, linear modern storage, textured wood laminates in three colors and quartzite Ceasarstone counters and Ceasarstone full height backsplashes.

Belle cuisine avec un linéaire en métal liquide Bronze, et un très bel ilot pour déjeuner à 2. Le tout en sans poignée avec un plan de travail stratifié superbe.
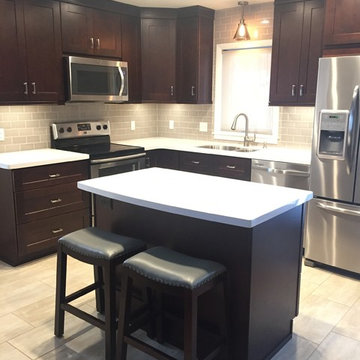
Design ideas for a medium sized classic l-shaped kitchen/diner in Minneapolis with a submerged sink, shaker cabinets, brown cabinets, engineered stone countertops, grey splashback, ceramic splashback, stainless steel appliances, porcelain flooring, an island, grey floors and white worktops.

Medium sized modern l-shaped enclosed kitchen in New York with a submerged sink, flat-panel cabinets, brown cabinets, quartz worktops, white splashback, metro tiled splashback, stainless steel appliances, an island, grey floors, concrete flooring and white worktops.

Medium sized eclectic galley kitchen/diner in Detroit with a belfast sink, coloured appliances, recessed-panel cabinets, beige splashback, metro tiled splashback, an island, brown cabinets, engineered stone countertops, vinyl flooring, grey floors and grey worktops.
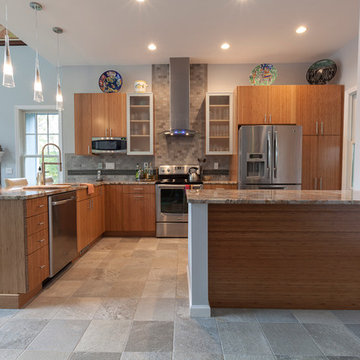
David Dadekian
Inspiration for a medium sized contemporary l-shaped open plan kitchen in New York with a submerged sink, flat-panel cabinets, brown cabinets, granite worktops, grey splashback, porcelain splashback, stainless steel appliances, porcelain flooring, a breakfast bar and grey floors.
Inspiration for a medium sized contemporary l-shaped open plan kitchen in New York with a submerged sink, flat-panel cabinets, brown cabinets, granite worktops, grey splashback, porcelain splashback, stainless steel appliances, porcelain flooring, a breakfast bar and grey floors.

This custom new construction home located in Fox Trail, Illinois was designed for a sizeable family who do a lot of extended family entertaining. There was a strong need to have the ability to entertain large groups and the family cooks together. The family is of Indian descent and because of this there were a lot of functional requirements including thoughtful solutions for dry storage and spices.
The architecture of this project is more modern aesthetic, so the kitchen design followed suit. The home sits on a wooded site and has a pool and lots of glass. Taking cues from the beautiful site, O’Brien Harris Cabinetry in Chicago focused the design on bringing the outdoors in with the goal of achieving an organic feel to the room. They used solid walnut timber with a very natural stain so the grain of the wood comes through.
There is a very integrated feeling to the kitchen. The volume of the space really opens up when you get to the kitchen. There was a lot of thoughtfulness on the scaling of the cabinetry which around the perimeter is nestled into the architecture. obrienharris.com
Stunning floor plan - wide open concept main level including kitchen, dining room, and living room.
Design ideas for a large contemporary single-wall kitchen/diner in Seattle with a submerged sink, flat-panel cabinets, brown cabinets, granite worktops, white splashback, metro tiled splashback, stainless steel appliances, light hardwood flooring, an island and grey floors.
Design ideas for a large contemporary single-wall kitchen/diner in Seattle with a submerged sink, flat-panel cabinets, brown cabinets, granite worktops, white splashback, metro tiled splashback, stainless steel appliances, light hardwood flooring, an island and grey floors.
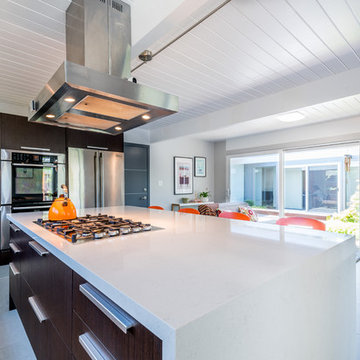
This is an example of a large modern l-shaped enclosed kitchen in San Francisco with a submerged sink, flat-panel cabinets, brown cabinets, engineered stone countertops, stainless steel appliances, concrete flooring, an island and grey floors.

This is an example of a traditional grey and brown u-shaped kitchen in Boston with a belfast sink, recessed-panel cabinets, brown cabinets, red splashback, brick splashback, stainless steel appliances, a breakfast bar, grey floors and black worktops.
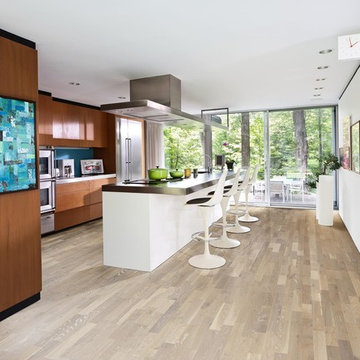
The white oil finish on this single-strip oak floor from the Grande Collection allows the blue-grey hues to come through. The fully smoked planks result in distinct colour variations between boards.
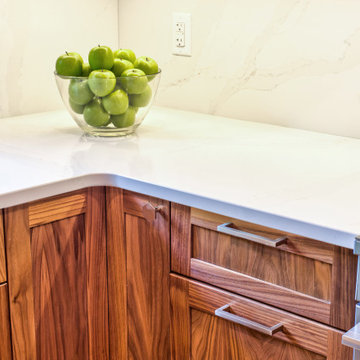
Inspiration for a medium sized traditional u-shaped kitchen/diner in Other with a submerged sink, shaker cabinets, brown cabinets, engineered stone countertops, white splashback, engineered quartz splashback, stainless steel appliances, light hardwood flooring, no island, grey floors and white worktops.
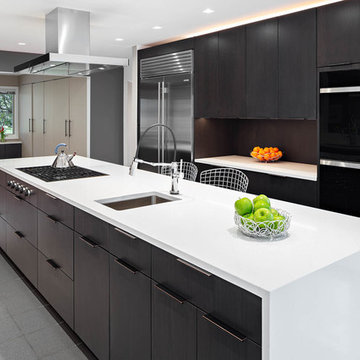
The dark slab cabinet doors, stainless steel appliances, and solid white quartz in this kitchen create a sleek chic look that will dazzle.
Photo of a large contemporary galley kitchen in Other with a submerged sink, flat-panel cabinets, brown cabinets, brown splashback, stainless steel appliances, an island, grey floors, white worktops, engineered stone countertops and marble flooring.
Photo of a large contemporary galley kitchen in Other with a submerged sink, flat-panel cabinets, brown cabinets, brown splashback, stainless steel appliances, an island, grey floors, white worktops, engineered stone countertops and marble flooring.
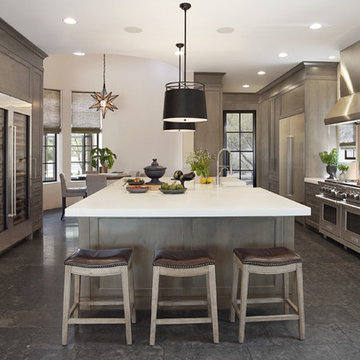
Inspiration for a large traditional u-shaped kitchen/diner in Phoenix with a belfast sink, shaker cabinets, brown cabinets, metallic splashback, stainless steel appliances, an island, grey floors, white worktops, marble worktops, marble splashback and limestone flooring.
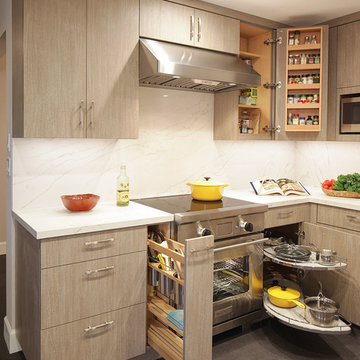
Francis Combes
This is an example of a small contemporary u-shaped enclosed kitchen in San Francisco with a submerged sink, flat-panel cabinets, brown cabinets, engineered stone countertops, white splashback, stone slab splashback, stainless steel appliances, lino flooring, no island, grey floors and white worktops.
This is an example of a small contemporary u-shaped enclosed kitchen in San Francisco with a submerged sink, flat-panel cabinets, brown cabinets, engineered stone countertops, white splashback, stone slab splashback, stainless steel appliances, lino flooring, no island, grey floors and white worktops.
Kitchen with Brown Cabinets and Grey Floors Ideas and Designs
4
