Kitchen with Brown Cabinets and Integrated Appliances Ideas and Designs
Refine by:
Budget
Sort by:Popular Today
121 - 140 of 1,565 photos
Item 1 of 3
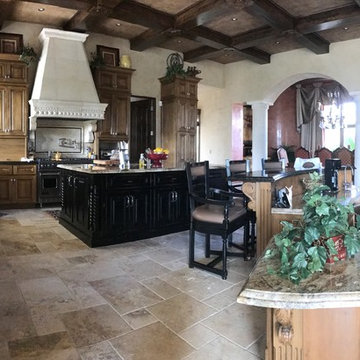
Design ideas for a rustic kitchen in Phoenix with a submerged sink, raised-panel cabinets, brown cabinets, granite worktops, integrated appliances, limestone flooring and multiple islands.
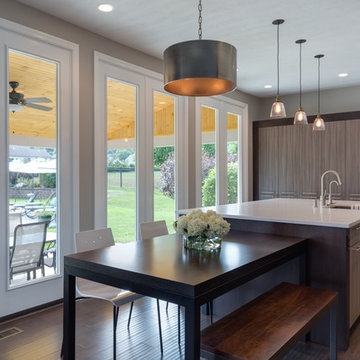
Design by Lauren Levant, Photography by Dave Bryce
Design ideas for a medium sized traditional l-shaped kitchen/diner in Other with a submerged sink, flat-panel cabinets, brown cabinets, laminate countertops, grey splashback, glass sheet splashback, integrated appliances, dark hardwood flooring, an island and brown floors.
Design ideas for a medium sized traditional l-shaped kitchen/diner in Other with a submerged sink, flat-panel cabinets, brown cabinets, laminate countertops, grey splashback, glass sheet splashback, integrated appliances, dark hardwood flooring, an island and brown floors.
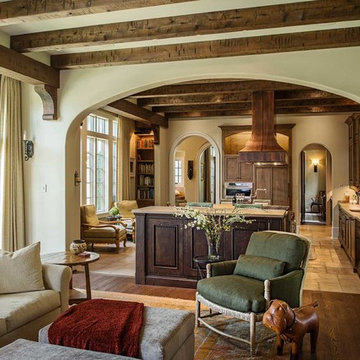
With architectural influences from the desert southwest, this new home is located on an unusually shaped site that’s surrounded by other residences. The project was designed to create a private, compound feeling to allow the home to tuck into the surrounding vegetation. As the new landscaping matures, the home will gradually become almost invisible–a hidden retreat in a densely populated area. After evaluating other cladding options to Integrity Ultrex fiberglass for the 37 windows, the choice became obvious. Integrity came out ahead when comparing performance, cost and timelines along with aesthetic considerations. Integrity’s desirable exterior color and availability of a wide variety of shapes, styles and configurations made the choice a simple one.
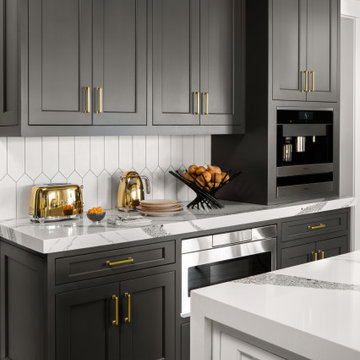
Photo credit Stylish Productions
Design ideas for a medium sized modern kitchen in DC Metro with a belfast sink, recessed-panel cabinets, brown cabinets, engineered stone countertops, white splashback, porcelain splashback, integrated appliances, light hardwood flooring, an island, white worktops and exposed beams.
Design ideas for a medium sized modern kitchen in DC Metro with a belfast sink, recessed-panel cabinets, brown cabinets, engineered stone countertops, white splashback, porcelain splashback, integrated appliances, light hardwood flooring, an island, white worktops and exposed beams.
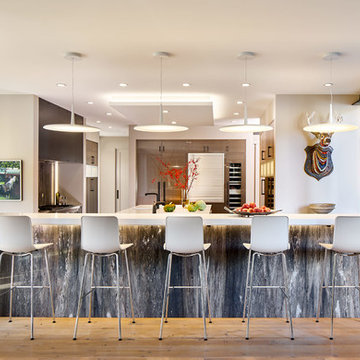
David Patterson Photography
Inspiration for a large rustic open plan kitchen in Denver with flat-panel cabinets, light hardwood flooring, white worktops, brown cabinets, integrated appliances and multiple islands.
Inspiration for a large rustic open plan kitchen in Denver with flat-panel cabinets, light hardwood flooring, white worktops, brown cabinets, integrated appliances and multiple islands.
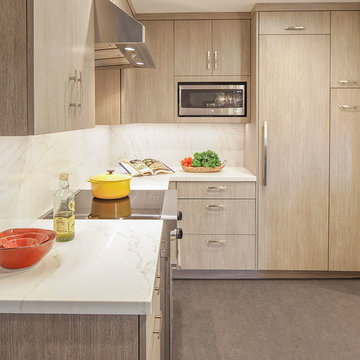
Francis Combes
Inspiration for a small contemporary u-shaped enclosed kitchen in San Francisco with a submerged sink, flat-panel cabinets, brown cabinets, engineered stone countertops, white splashback, stone slab splashback, integrated appliances, lino flooring, no island, grey floors and white worktops.
Inspiration for a small contemporary u-shaped enclosed kitchen in San Francisco with a submerged sink, flat-panel cabinets, brown cabinets, engineered stone countertops, white splashback, stone slab splashback, integrated appliances, lino flooring, no island, grey floors and white worktops.
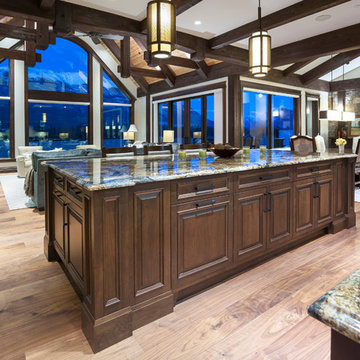
Beautiful and elegant mountain home built for family and lots of entertaining.
Thanks to Distinctive Homes, Bow Valley Kitchens and all the fantastics trades and suppliers who did an amazing job.
Bob Young - Photography

Roger Wade Studio
Photo of an u-shaped kitchen in Sacramento with a submerged sink, flat-panel cabinets, brown cabinets, granite worktops, grey splashback, limestone splashback, integrated appliances, dark hardwood flooring, multiple islands and brown floors.
Photo of an u-shaped kitchen in Sacramento with a submerged sink, flat-panel cabinets, brown cabinets, granite worktops, grey splashback, limestone splashback, integrated appliances, dark hardwood flooring, multiple islands and brown floors.
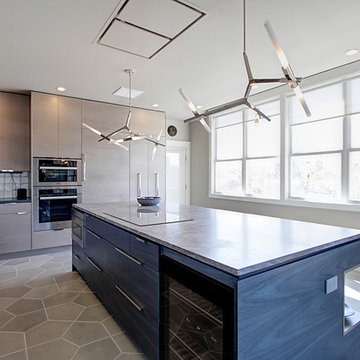
Jenn Cohen
Medium sized modern l-shaped enclosed kitchen in Denver with a submerged sink, flat-panel cabinets, brown cabinets, granite worktops, grey splashback, integrated appliances, concrete flooring, an island, grey floors and multicoloured worktops.
Medium sized modern l-shaped enclosed kitchen in Denver with a submerged sink, flat-panel cabinets, brown cabinets, granite worktops, grey splashback, integrated appliances, concrete flooring, an island, grey floors and multicoloured worktops.
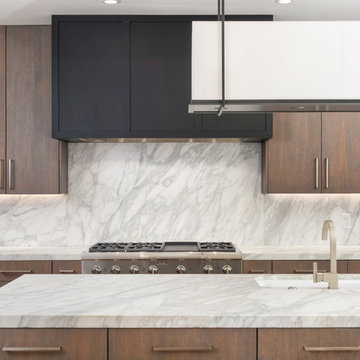
Design ideas for a large contemporary l-shaped open plan kitchen in San Francisco with a submerged sink, flat-panel cabinets, brown cabinets, marble worktops, white splashback, stone slab splashback, integrated appliances, light hardwood flooring, an island, brown floors and white worktops.
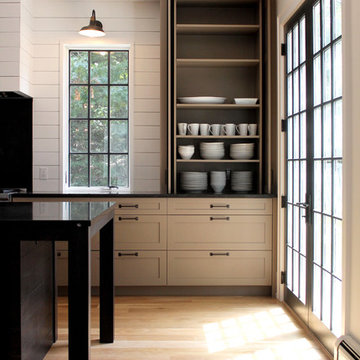
Casey Shea
Photo of a large country l-shaped kitchen/diner in New York with a belfast sink, recessed-panel cabinets, brown cabinets, granite worktops, black splashback, stone slab splashback, integrated appliances, medium hardwood flooring and an island.
Photo of a large country l-shaped kitchen/diner in New York with a belfast sink, recessed-panel cabinets, brown cabinets, granite worktops, black splashback, stone slab splashback, integrated appliances, medium hardwood flooring and an island.
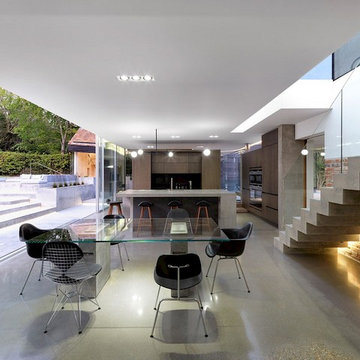
Inspiration for a large contemporary single-wall kitchen/diner in London with a built-in sink, glass-front cabinets, brown cabinets, concrete worktops, black splashback, glass sheet splashback, integrated appliances, concrete flooring, an island and grey worktops.
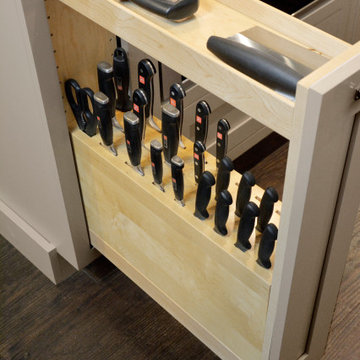
Dura Supreme Cabinetry's shallow tray above a Pull-Out Knife Block offers convenient storage for short spice jars extra cutlery tools, and other small misc. items. While the knife block below holds and protects a large collection of knives and cutlery tools.
This white-on-white kitchen design has a transitional style and incorporates beautiful clean lines. It features a Personal Paint Match finish on the Kitchen Island matched to Sherwin-Williams "Threshold Taupe" SW7501 and a mix of light tan paint and vibrant orange décor. These colors really pop out on the “white canvas” of this design. The designer chose a beautiful combination of white Dura Supreme cabinetry (in "Classic White" paint), white subway tile backsplash, white countertops, white trim, and a white sink. The built-in breakfast nook (L-shaped banquette bench seating) attached to the kitchen island was the perfect choice to give this kitchen seating for entertaining and a kitchen island that will still have free counter space while the homeowner entertains.
Design by Studio M Kitchen & Bath, Plymouth, Minnesota.
Request a FREE Dura Supreme Brochure Packet:
https://www.durasupreme.com/request-brochures/
Find a Dura Supreme Showroom near you today:
https://www.durasupreme.com/request-brochures
Want to become a Dura Supreme Dealer? Go to:
https://www.durasupreme.com/become-a-cabinet-dealer-request-form/
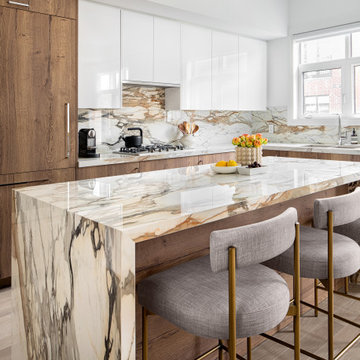
The kitchen and dining room are perfect for entertaining. We repurposed the old grey island countertop which is now the dining table and added a tulip base to maximize how many people can sit around it. A new waterfall island and matching backsplash have dramatic veins that pick up on the kitchen cabinets and floor.
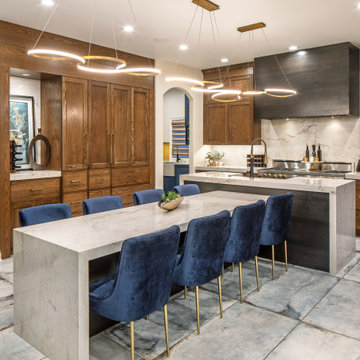
Design ideas for a contemporary kitchen in Omaha with recessed-panel cabinets, brown cabinets, quartz worktops, an island, a belfast sink, beige splashback, engineered quartz splashback, integrated appliances, porcelain flooring, beige floors and beige worktops.
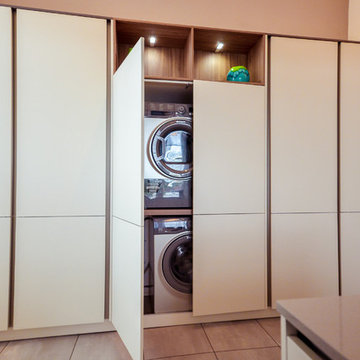
Inspiration for a medium sized modern galley kitchen/diner in Glasgow with a built-in sink, flat-panel cabinets, brown cabinets, granite worktops, white splashback, wood splashback, integrated appliances, marble flooring, an island and brown floors.
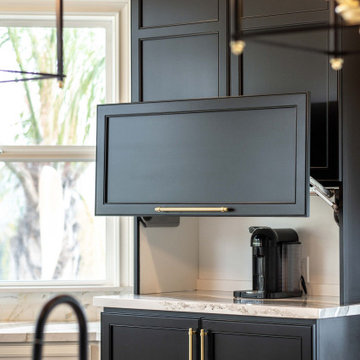
This beautiful kitchen remodel in Alpine strikes the perfect balance between dark and light. Mixing cabinetry colors is one of the biggest trends we see with kitchen remodeling and this is a perfect example of how impactful the result can be. Matte black custom cabinetry, custom appliance panel covers, and island cabinetry pair beautifully with the custom designed Vent-A-Hood hood and white perimeter cabinetry. This family loves to entertain, so a large kitchen island was essential to the flow of the space. The unique "step up" design allows both seating and food prep/display space and the dark veining of the countertop ties the dark cabinetry in perfectly. The large pendant lights work beautifully with the scale of the space. Matte black Kohler fixtures, Blanco sinks, and Jenn-Air refrigerator and range with custom paneling complete this distinctive look.
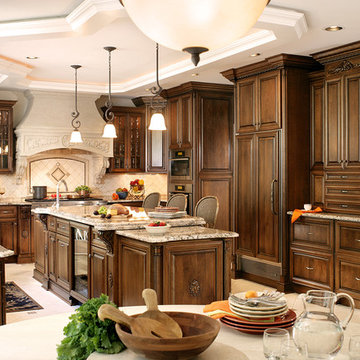
Large u-shaped kitchen/diner in New York with a submerged sink, raised-panel cabinets, brown cabinets, granite worktops, beige splashback, ceramic splashback, integrated appliances, ceramic flooring and an island.
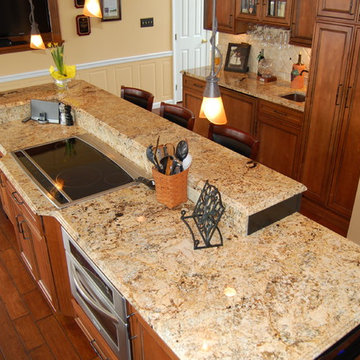
The original owners of this house had long surpassed the original kitchens layout and usefulness. 30 years and the changing needs of a kitchen had finally caught up with this otherwise impressive home. The biggest problem with the old kitchen was a large peninsula that angled out into the center of the room, virtually cutting off the breakfast nook from the room and making getting into the pantry and fridge very inefficient.
The new kitchen design uses the long length of the room to it's advantage, by allowing for an extended island which connected the breakfast nook to the kitchen making it all flow together. At just over 11 feet long the homeowner initially had some serious doubts about the proposed islands size, but after some measuring and remeasuring(and some coaxing) she was convinced it would work. And now that it's all done, she couldn't be happier! (and that makes us happy)
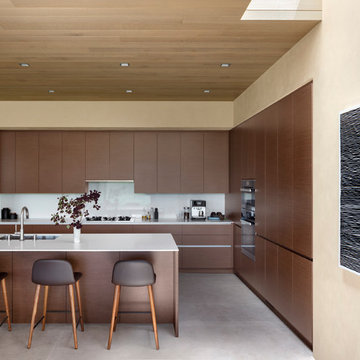
Photo of a contemporary kitchen in Denver with flat-panel cabinets, brown cabinets, composite countertops, white splashback, concrete flooring, an island, grey floors, white worktops, a submerged sink, glass sheet splashback and integrated appliances.
Kitchen with Brown Cabinets and Integrated Appliances Ideas and Designs
7