Kitchen with Brown Cabinets and Multiple Islands Ideas and Designs
Refine by:
Budget
Sort by:Popular Today
41 - 60 of 993 photos
Item 1 of 3
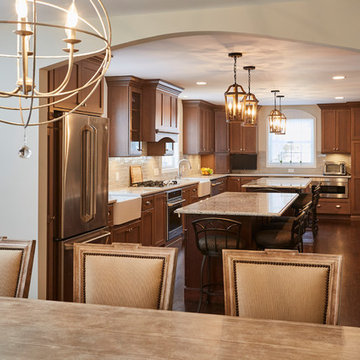
Inspiration for a large traditional single-wall enclosed kitchen in New York with a belfast sink, shaker cabinets, brown cabinets, granite worktops, grey splashback, metro tiled splashback, stainless steel appliances, dark hardwood flooring, multiple islands and brown floors.
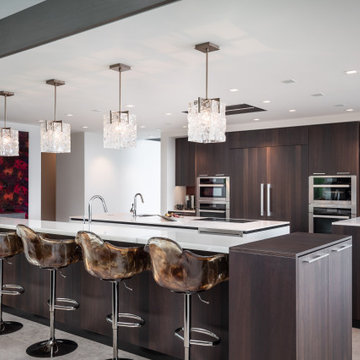
Contemporary Kitchen in Carmel Highlands by Elaine Morrison Interiors
Photo of a large contemporary u-shaped open plan kitchen in Orange County with a submerged sink, beaded cabinets, brown cabinets, engineered stone countertops, red splashback, cement tile splashback, stainless steel appliances, limestone flooring, multiple islands and white worktops.
Photo of a large contemporary u-shaped open plan kitchen in Orange County with a submerged sink, beaded cabinets, brown cabinets, engineered stone countertops, red splashback, cement tile splashback, stainless steel appliances, limestone flooring, multiple islands and white worktops.
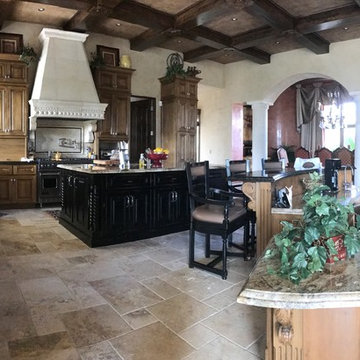
Design ideas for a rustic kitchen in Phoenix with a submerged sink, raised-panel cabinets, brown cabinets, granite worktops, integrated appliances, limestone flooring and multiple islands.
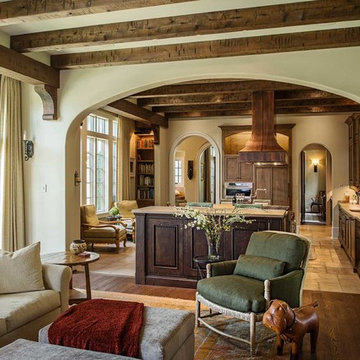
With architectural influences from the desert southwest, this new home is located on an unusually shaped site that’s surrounded by other residences. The project was designed to create a private, compound feeling to allow the home to tuck into the surrounding vegetation. As the new landscaping matures, the home will gradually become almost invisible–a hidden retreat in a densely populated area. After evaluating other cladding options to Integrity Ultrex fiberglass for the 37 windows, the choice became obvious. Integrity came out ahead when comparing performance, cost and timelines along with aesthetic considerations. Integrity’s desirable exterior color and availability of a wide variety of shapes, styles and configurations made the choice a simple one.
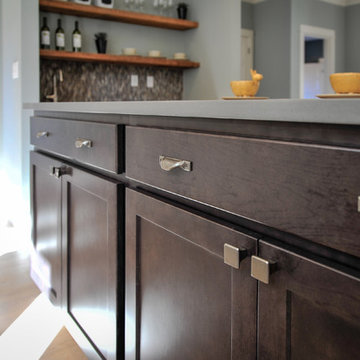
Photographed By: Heidi Von Tagen
This is an example of a medium sized rustic kitchen in Portland with a submerged sink, brown cabinets, engineered stone countertops, white splashback, porcelain splashback, stainless steel appliances, light hardwood flooring and multiple islands.
This is an example of a medium sized rustic kitchen in Portland with a submerged sink, brown cabinets, engineered stone countertops, white splashback, porcelain splashback, stainless steel appliances, light hardwood flooring and multiple islands.
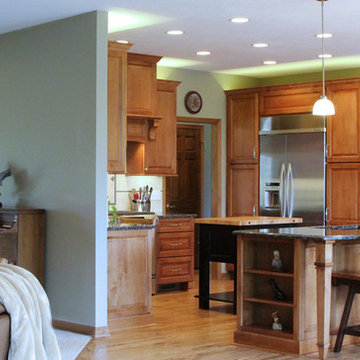
Our client had the perfect lot with plenty of natural privacy and a pleasant view from every direction. What he didn’t have was a home that fit his needs and matched his lifestyle. The home he purchased was a 1980’s house lacking modern amenities and an open flow for movement and sight lines as well as inefficient use of space throughout the house.
After a great room remodel, opening up into a grand kitchen/ dining room, the first-floor offered plenty of natural light and a great view of the expansive back and side yards. The kitchen remodel continued that open feel while adding a number of modern amenities like solid surface tops, and soft close cabinet doors.
Kitchen Remodeling Specs:
Kitchen includes granite kitchen and hutch countertops.
Granite built-in counter and fireplace
surround.
3cm thick polished granite with 1/8″
V eased, 3/8″ radius, 3/8″ top &bottom,
bevel or full bullnose edge profile. 3cm
4″ backsplash with eased polished edges.
All granite treated with “Stain-Proof 15 year sealer. Oak flooring throughout.
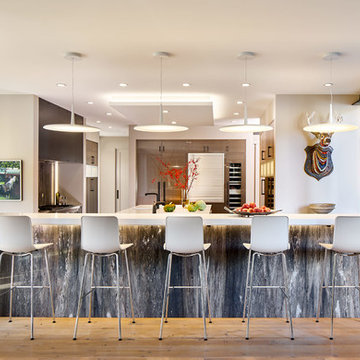
David Patterson Photography
Inspiration for a large rustic open plan kitchen in Denver with flat-panel cabinets, light hardwood flooring, white worktops, brown cabinets, integrated appliances and multiple islands.
Inspiration for a large rustic open plan kitchen in Denver with flat-panel cabinets, light hardwood flooring, white worktops, brown cabinets, integrated appliances and multiple islands.

Roger Wade Studio
Photo of an u-shaped kitchen in Sacramento with a submerged sink, flat-panel cabinets, brown cabinets, granite worktops, grey splashback, limestone splashback, integrated appliances, dark hardwood flooring, multiple islands and brown floors.
Photo of an u-shaped kitchen in Sacramento with a submerged sink, flat-panel cabinets, brown cabinets, granite worktops, grey splashback, limestone splashback, integrated appliances, dark hardwood flooring, multiple islands and brown floors.
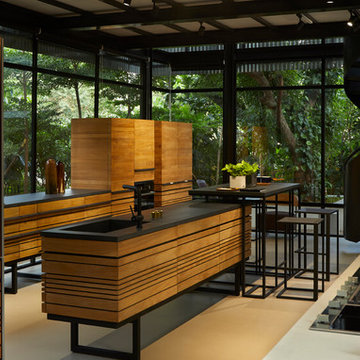
Sreenivas focalpoint
Inspiration for a contemporary kitchen in Hyderabad with flat-panel cabinets, brown cabinets, multiple islands and black worktops.
Inspiration for a contemporary kitchen in Hyderabad with flat-panel cabinets, brown cabinets, multiple islands and black worktops.
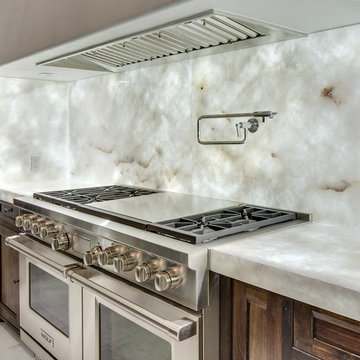
Eric Elberson
Expansive modern u-shaped enclosed kitchen in New Orleans with a belfast sink, brown cabinets, quartz worktops, white splashback, stone slab splashback, stainless steel appliances, marble flooring, multiple islands, shaker cabinets and white floors.
Expansive modern u-shaped enclosed kitchen in New Orleans with a belfast sink, brown cabinets, quartz worktops, white splashback, stone slab splashback, stainless steel appliances, marble flooring, multiple islands, shaker cabinets and white floors.
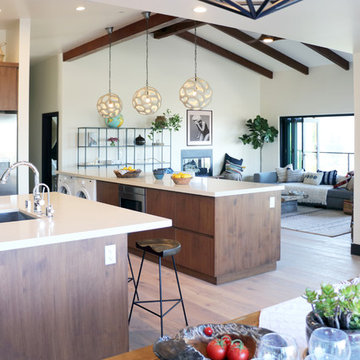
Construction by: SoCal Contractor
Interior Design by: Lori Dennis Inc
Photography by: Roy Yerushalmi
Photo of a large contemporary u-shaped open plan kitchen in Los Angeles with a submerged sink, flat-panel cabinets, brown cabinets, composite countertops, multi-coloured splashback, cement tile splashback, stainless steel appliances, medium hardwood flooring, multiple islands, brown floors and white worktops.
Photo of a large contemporary u-shaped open plan kitchen in Los Angeles with a submerged sink, flat-panel cabinets, brown cabinets, composite countertops, multi-coloured splashback, cement tile splashback, stainless steel appliances, medium hardwood flooring, multiple islands, brown floors and white worktops.
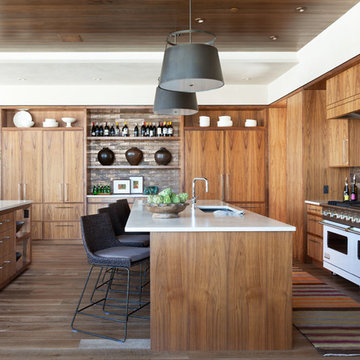
Emily Minton Redfield
Design ideas for a large rustic l-shaped kitchen in Denver with a submerged sink, recessed-panel cabinets, brown cabinets, limestone worktops, ceramic splashback, white appliances, medium hardwood flooring and multiple islands.
Design ideas for a large rustic l-shaped kitchen in Denver with a submerged sink, recessed-panel cabinets, brown cabinets, limestone worktops, ceramic splashback, white appliances, medium hardwood flooring and multiple islands.
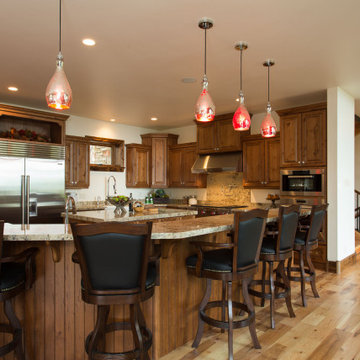
Open concept kitchen with prep island and bar. Wood cabinets with Wolf/Sub-Zero appliances and blown glass pendant lighting.
Photo of a large rustic kitchen in Salt Lake City with a single-bowl sink, shaker cabinets, brown cabinets, granite worktops, beige splashback, stainless steel appliances, light hardwood flooring, multiple islands and beige worktops.
Photo of a large rustic kitchen in Salt Lake City with a single-bowl sink, shaker cabinets, brown cabinets, granite worktops, beige splashback, stainless steel appliances, light hardwood flooring, multiple islands and beige worktops.
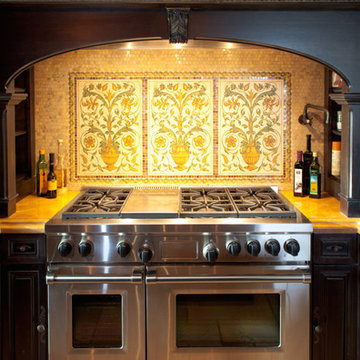
World Renowned Architecture Firm Fratantoni Design created this beautiful home! They design home plans for families all over the world in any size and style. They also have in-house Interior Designer Firm Fratantoni Interior Designers and world class Luxury Home Building Firm Fratantoni Luxury Estates! Hire one or all three companies to design and build and or remodel your home!
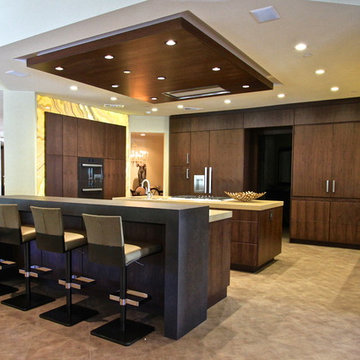
Beautiful transformation from a traditional style to a beautiful sleek warm environment. This luxury space is created by Wood-Mode Custom Cabinetry in a Vanguard Plus Matte Classic Walnut. The interior drawer inserts are walnut. The back lit surrounds around the ovens and windows is LED backlit Onyx Slabs. The countertops in the kitchen Mystic Gold Quartz with the bar upper are Dekton Keranium Tech Collection with Legrand Adorne electrical outlets. Appliances: Miele 30” Truffle Brown Convection oven stacked with a combination Miele Steam and convection oven, Dishwasher is Gaggenau fully integrated automatic, Wine cooler, refrigerator and freezer is Thermador. Under counter refrigeration is U Line. The sinks are Blanco Solon Composite System. The ceiling mount hood is Futuro Skylight Series with the drop down ceiling finished in a walnut veneer.
The tile in the pool table room is Bisazza Mosaic Tile with cabinetry by Wood-Mode Custom Cabinetry in the same finishes as the kitchen. Flooring throughout the three living areas is Eleganza Porcelain Tile.
The cabinetry in the adjoining family room is Wood-Mode Custom Cabinetry in the same wood as the other areas in the kitchen but with a High Gloss Walnut. The entertainment wall is Limestone Slab with Limestone Stack Stone. The Lime Stone Stack Stone also accents the pillars in the foyer and the entry to the game room. Speaker system throughout area is SONOS wireless home theatre system.
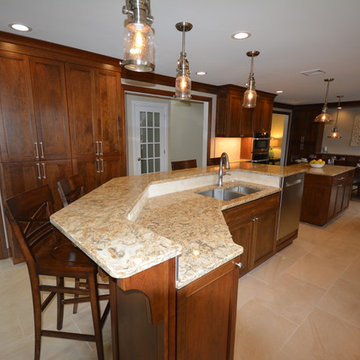
With two islands and wall to wall cabinets this kitchen really shows how you can maximize your space! This cherry kitchen is a stunner. They have all the modern amenities including a custom built up dishwasher for ease of use, a two tier island for those more causal meals, and a wall pantry to die for.
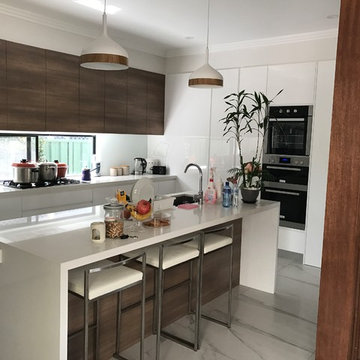
This is an example of a medium sized contemporary galley kitchen pantry in Sydney with flat-panel cabinets, brown cabinets, granite worktops, white splashback, marble flooring, multiple islands, white floors, a built-in sink, window splashback and stainless steel appliances.
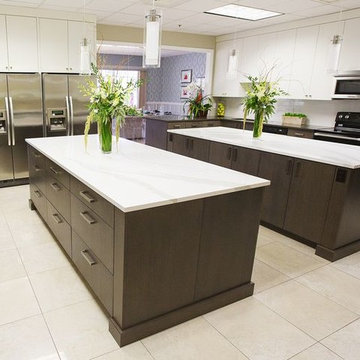
Photo of a large contemporary u-shaped enclosed kitchen in Miami with flat-panel cabinets, brown cabinets, marble worktops, white splashback, glass sheet splashback, marble flooring, multiple islands and beige floors.
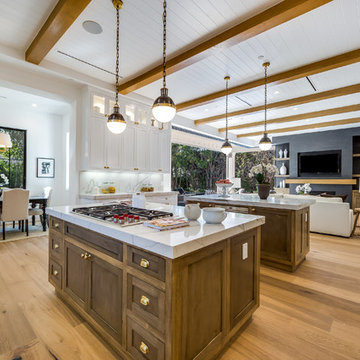
Kitchen of the Beautiful New Encino Construction which included the installation tongue and groove ceiling, beamed ceiling with golden accent, marble countertops, pendant lighting, medium hardwood flooring, kitchen cabinets and shelves and kitchen appliances.
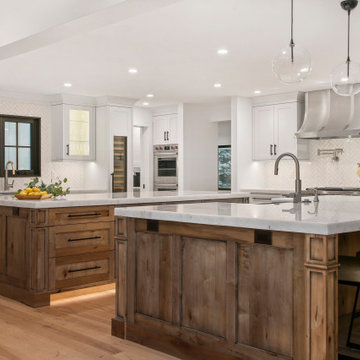
This beautiful Modern Kitchen with double Islands has a herringbone tile Backsplash, with Colorado White Oak Wood Flooring. An elegant Farm Style Sink brags of Stainless Steel with a Marble Front. The Countertops are a Marble Crystal Extra. The Rustic Style Island Cabinets have a great accent to the more traditional White Cabinets. The use of material color is really what makes this kitchen Pop...
Kitchen with Brown Cabinets and Multiple Islands Ideas and Designs
3