Kitchen with Brown Cabinets and Tile Countertops Ideas and Designs
Refine by:
Budget
Sort by:Popular Today
41 - 60 of 171 photos
Item 1 of 3
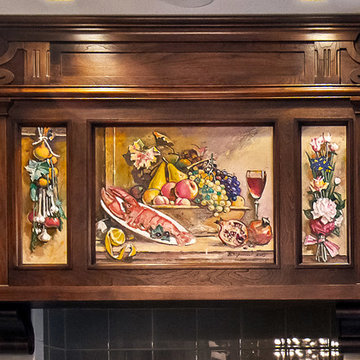
Large traditional l-shaped kitchen/diner in Saint Petersburg with a belfast sink, brown cabinets, tile countertops, beige splashback, metro tiled splashback, ceramic flooring, white floors and beige worktops.
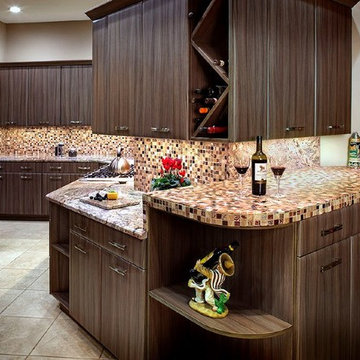
Dura Supreme Cabinetry is the focal point of this bold and textured kitchen designs. Reminiscent of a desert scape, the slab cabinet doors flank a vein of mosaic tile and quartz countertops. Anchoring the design are large stone tiles.
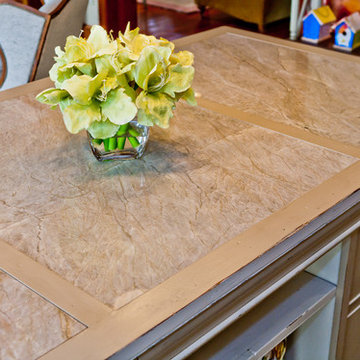
Betsy Barron
Design ideas for a medium sized classic l-shaped open plan kitchen in Philadelphia with brown cabinets, an island, open cabinets, tile countertops, stainless steel appliances, ceramic flooring, beige floors and beige worktops.
Design ideas for a medium sized classic l-shaped open plan kitchen in Philadelphia with brown cabinets, an island, open cabinets, tile countertops, stainless steel appliances, ceramic flooring, beige floors and beige worktops.
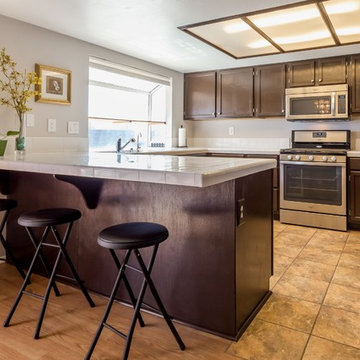
After - Pulled dark color from tile floor for contrast and harmony.
Medium sized eclectic u-shaped kitchen/diner with a submerged sink, recessed-panel cabinets, brown cabinets, tile countertops, yellow splashback, porcelain splashback, stainless steel appliances, cement flooring, a breakfast bar, multi-coloured floors and white worktops.
Medium sized eclectic u-shaped kitchen/diner with a submerged sink, recessed-panel cabinets, brown cabinets, tile countertops, yellow splashback, porcelain splashback, stainless steel appliances, cement flooring, a breakfast bar, multi-coloured floors and white worktops.
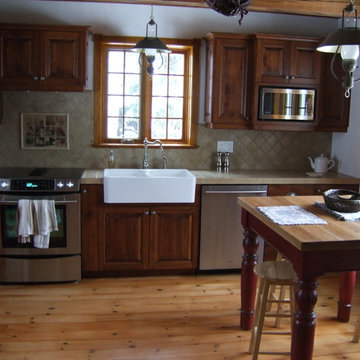
Daniel Hays
This is an example of a medium sized rustic l-shaped kitchen/diner in Montreal with a double-bowl sink, shaker cabinets, brown cabinets, tile countertops, beige splashback, porcelain splashback, stainless steel appliances, light hardwood flooring and an island.
This is an example of a medium sized rustic l-shaped kitchen/diner in Montreal with a double-bowl sink, shaker cabinets, brown cabinets, tile countertops, beige splashback, porcelain splashback, stainless steel appliances, light hardwood flooring and an island.
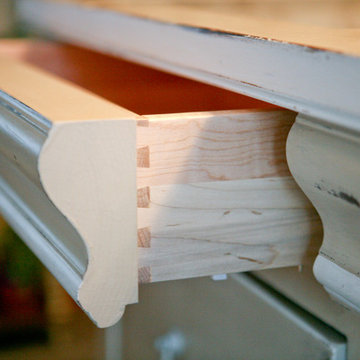
Betsy Barron
Inspiration for a medium sized traditional l-shaped open plan kitchen in Philadelphia with open cabinets, brown cabinets, tile countertops, stainless steel appliances, ceramic flooring, an island, beige floors and beige worktops.
Inspiration for a medium sized traditional l-shaped open plan kitchen in Philadelphia with open cabinets, brown cabinets, tile countertops, stainless steel appliances, ceramic flooring, an island, beige floors and beige worktops.
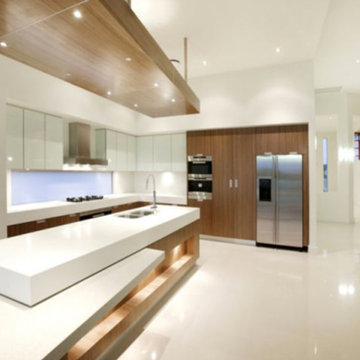
A modern kitchen with a generous island and ample cupboard space. Features spotlights, stainless steel appliances and touches of wood detail.
This is an example of an expansive contemporary galley open plan kitchen in Brisbane with a built-in sink, flat-panel cabinets, brown cabinets, tile countertops, white splashback, stainless steel appliances, porcelain flooring, an island and white floors.
This is an example of an expansive contemporary galley open plan kitchen in Brisbane with a built-in sink, flat-panel cabinets, brown cabinets, tile countertops, white splashback, stainless steel appliances, porcelain flooring, an island and white floors.
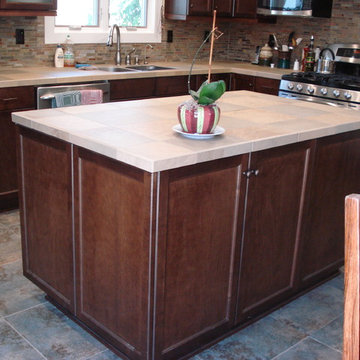
Medium sized traditional l-shaped open plan kitchen in Santa Barbara with a built-in sink, shaker cabinets, brown cabinets, tile countertops, multi-coloured splashback, mosaic tiled splashback, stainless steel appliances, porcelain flooring and an island.
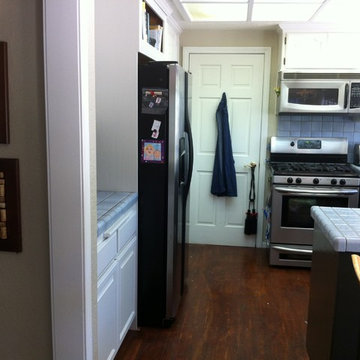
Tremblay House of Design
The floor will change to a distressed hardwood plank. The countertops will be concrete slab with a tan color
Inspiration for a medium sized country galley kitchen/diner in Los Angeles with a double-bowl sink, raised-panel cabinets, brown cabinets, tile countertops, white splashback, cement tile splashback, stainless steel appliances, dark hardwood flooring and a breakfast bar.
Inspiration for a medium sized country galley kitchen/diner in Los Angeles with a double-bowl sink, raised-panel cabinets, brown cabinets, tile countertops, white splashback, cement tile splashback, stainless steel appliances, dark hardwood flooring and a breakfast bar.
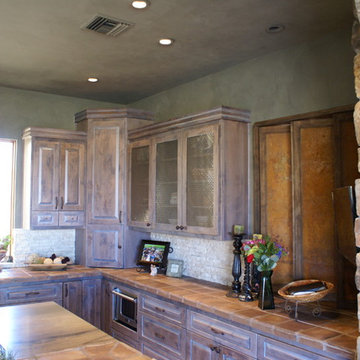
Inspiration for a rustic kitchen in Phoenix with a belfast sink, raised-panel cabinets, brown cabinets, tile countertops, beige splashback, stone tiled splashback, dark hardwood flooring and an island.
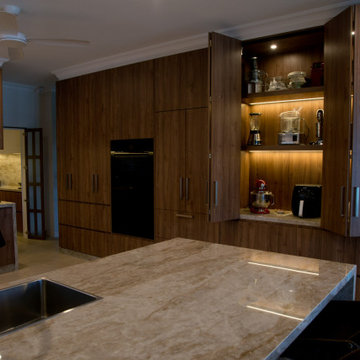
Photo of an expansive modern u-shaped kitchen/diner in Sydney with a double-bowl sink, flat-panel cabinets, brown cabinets, tile countertops, beige splashback, porcelain splashback, black appliances, porcelain flooring, a breakfast bar, beige floors and beige worktops.
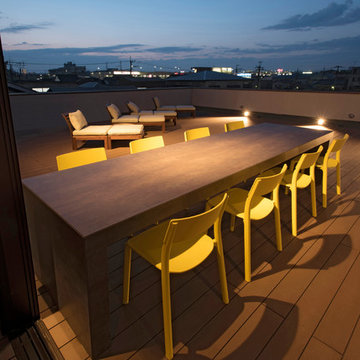
サンゲツ
Inspiration for an expansive single-wall open plan kitchen in Other with brown cabinets and tile countertops.
Inspiration for an expansive single-wall open plan kitchen in Other with brown cabinets and tile countertops.

Photo of a medium sized modern kitchen/diner in Seattle with a double-bowl sink, brown cabinets, tile countertops, stainless steel appliances, dark hardwood flooring and a breakfast bar.
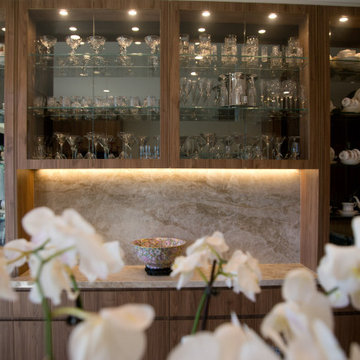
Expansive modern u-shaped kitchen/diner in Sydney with a double-bowl sink, flat-panel cabinets, brown cabinets, tile countertops, beige splashback, porcelain splashback, black appliances, porcelain flooring, a breakfast bar, beige floors and beige worktops.
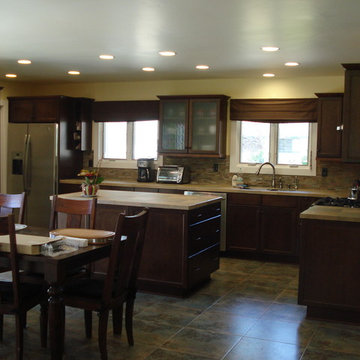
This is an example of a medium sized traditional l-shaped open plan kitchen in Santa Barbara with a built-in sink, shaker cabinets, brown cabinets, tile countertops, multi-coloured splashback, mosaic tiled splashback, stainless steel appliances, porcelain flooring and an island.
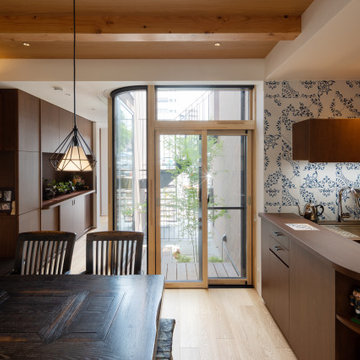
世田谷の閑静な住宅街に光庭を持つ木造3階建の母と娘家族の二世帯住宅です。隣家に囲まれているため、接道する北側に光と風を導く奥に深い庭(光庭)を設けました。その庭を巡るようにそれぞれの住居を配置し、大きな窓を通して互いの気配が感じられる住まいとしました。光庭を開くことでまちとつながり、共有することで家族を結ぶ長屋の計画です。
敷地は北側以外隣家に囲まれているため、建蔽率60%の余剰を北側中央に道へ繋がる奥行5mの光庭に集中させ、光庭を巡るように2つの家族のリビングやテラスを大きな開口と共に配置しました。1階は母、2~3階は娘家族としてそれぞれが独立性を保ちつつ風や光を共有しながら木々越しに互いを見守る構成です。奥に深い光庭は延焼ラインから外れ、曲面硝子や木アルミ複合サッシを用いながら柔らかい内部空間の広がりをつくります。木のぬくもりを感じる空間にするため、光庭を活かして隣地の開口制限を重視した準延焼防止建築物として空間を圧迫せず木架構の現しや木製階段を可能にしました。陽の光の角度と外壁の斜貼りタイルは呼応し、季節の移り変わりを知らせてくれます。曲面を構成する砂状塗装は自然の岩肌のような表情に。お施主様のお母様は紙で作るペーパーフラワーアート教室を定期的に開き、1階は光庭に面してギャラリーのように使われ、光庭はまちの顔となり小美術館のような佇まいとなった。
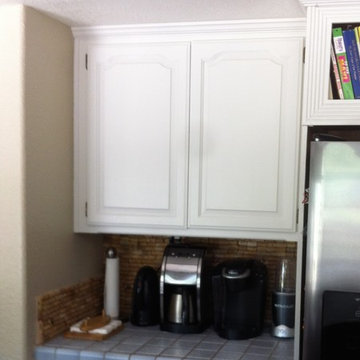
This photo shows the new color on the cabinets and the cork backsplash. This area is used as a beverage center.
Photo of a medium sized country galley kitchen/diner in Los Angeles with a double-bowl sink, raised-panel cabinets, brown cabinets, tile countertops, white splashback, stainless steel appliances, dark hardwood flooring and a breakfast bar.
Photo of a medium sized country galley kitchen/diner in Los Angeles with a double-bowl sink, raised-panel cabinets, brown cabinets, tile countertops, white splashback, stainless steel appliances, dark hardwood flooring and a breakfast bar.
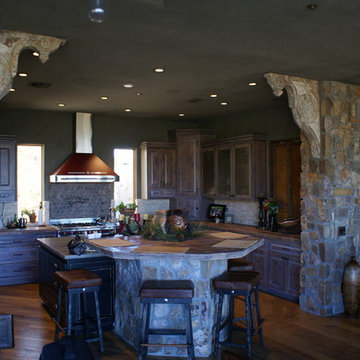
Design ideas for a rustic kitchen in Phoenix with a belfast sink, raised-panel cabinets, brown cabinets, tile countertops, beige splashback, stone tiled splashback, dark hardwood flooring and an island.
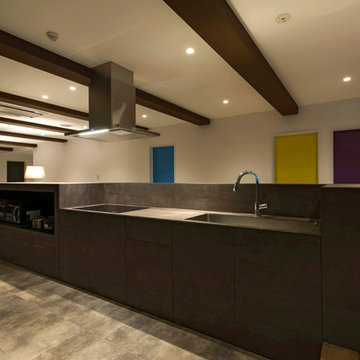
サンゲツ
Expansive single-wall open plan kitchen in Other with brown cabinets and tile countertops.
Expansive single-wall open plan kitchen in Other with brown cabinets and tile countertops.
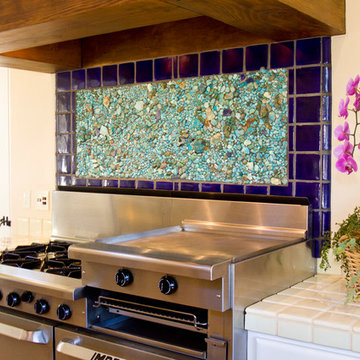
Inspiration for a large u-shaped open plan kitchen in San Diego with a belfast sink, raised-panel cabinets, brown cabinets, tile countertops, blue splashback, stone tiled splashback, stainless steel appliances, terracotta flooring, an island and brown floors.
Kitchen with Brown Cabinets and Tile Countertops Ideas and Designs
3