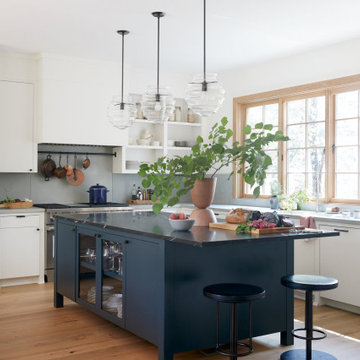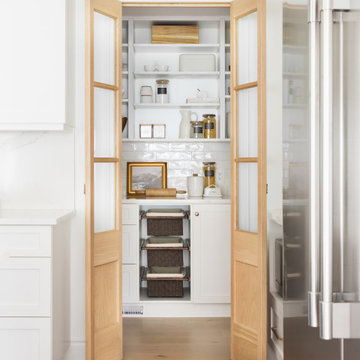Kitchen with Brown Cabinets and White Cabinets Ideas and Designs
Refine by:
Budget
Sort by:Popular Today
121 - 140 of 693,000 photos
Item 1 of 3

Traditional l-shaped kitchen in Nashville with a submerged sink, flat-panel cabinets, white cabinets, medium hardwood flooring, an island, brown floors and grey worktops.

Beautiful U-shape white kitchen with frameless custom cabinetry, white herringbone subway tile backsplash, stainless steel SubZero-Wolf appliances, quartzite countertops including a mitered edge island, glass pendant lights, and polished nickel plumbing and hardware in the Ballantyne Country Club Neighborhood of Charlotte, NC

This is an example of a contemporary kitchen in Other with shaker cabinets, white cabinets, stone slab splashback and an island.

A refresh to bring this dated Tuscan kitchen to a light and bright contemporary feel. The cabinets were painted SW Origami White and the island and butlers pantry SW Pewter Green. A few of the cabinets were rebuilt to accommodate a larger pantry with roll out shelves, and a separate pantry for small appliances. The old cabinets did not reach the ceiling. A large crown molding was applied to raise the cabinets to touch the ceiling. A new quartz counter top and backsplash were added to compliment the look. The finishing touch was the gold faucet, chandelier and hardware.

Design ideas for a medium sized classic l-shaped kitchen/diner in Minneapolis with a belfast sink, flat-panel cabinets, white cabinets, quartz worktops, grey splashback, stone slab splashback, integrated appliances, vinyl flooring, an island, brown floors and grey worktops.

The existing kitchen layout created tight work aisles, minimal counter and storage space, and utilized only 62% of the overall available space, which was the impetus for the remodel. The clients’ wanted a modern farmhouse feel, but their overall focus was specific: “quality craftsmanship, attention to detail, and a well thought out and creative redesign for the spaces”. They also requested designated areas for baking, entertaining, and family meals, double ovens, better ventilation, island seating, a wet bar, and the addition of mudroom storage.
Creating a design that not only fulfilled their wish list, but felt cohesive, and left as little “unused” space as possible, was the major challenge of this project. A large part of that challenge was not being able to change or eliminate any of the existing entryways and windows. This made the location of the island critical, as it needed to leave clearances for work aisles, seating, and walkways.
The island seating is provided by a Wenge “Flying W” top that cantilevers out from its corner and is supported by recessed steel supports and waterfall ends, adding interest and dimension to the large rectangular space. Proper ventilation was achieved, along with creating a focal point, by moving the cooktop to the exterior wall and designing a custom wood hood above, that is ducted directly outside. Adding bench seating from the base cabinets to the East wall, created the connection the space needed. Opposite of the bench seats, the wet bar is also connected to the East wall, and is easily accessible from the dining room, kitchen table, and island. To create the modern farmhouse aesthetic, a mix of white and seafoam painted cabinetry were accented with stained cherry interiors, trims, and shelves, which mimicked the cherry hardwoods in the adjacent rooms and staircases. Built-in cabinetry that matched the kitchen was added to the mudroom, which included a bench seat with vented shoe storage, hooks, and a tall cabinet with an outlet for their vacuum.
The addition of a pop-up mixer lift, deep storage drawers, a microwave drawer, and a lower cabinet at the end of the island, with a soapstone top, and includes a stainless-steel baking drawer organizer, makes for the ultimate “baking center”. LED lights inside and under the wall cabinets provide task lighting at the quartzite countertops, as well as mood lighting when dimmed.

Full kitchen and living area home renovation located in Palm Harbor, FL. Features include double islands, built-in ice maker, pot filler, Sub-Zero refrigerator, plank tile flooring, stacked stone backsplash, industrial range hood, wall oven, built-in entertainment center, and wet bar area.

While this kitchen is sleek, it has a welcoming warmth. The slab front cabinets keep the focus on other elements like marble slab backsplash and Lightology light fixture. A waterfall island counter tops anchors the room and adds another element for visual interest. Design by Two Hands Interiors.

Country open plan kitchen in Los Angeles with a belfast sink, shaker cabinets, white cabinets, marble worktops, multi-coloured splashback, marble splashback, stainless steel appliances, medium hardwood flooring, an island, brown floors, multicoloured worktops, exposed beams, a timber clad ceiling and a vaulted ceiling.

Kitchen remodel featuring a statement island
Design ideas for a large modern u-shaped enclosed kitchen in Los Angeles with a submerged sink, shaker cabinets, white cabinets, engineered stone countertops, grey splashback, ceramic splashback, stainless steel appliances, porcelain flooring, an island, grey floors, multicoloured worktops and all types of ceiling.
Design ideas for a large modern u-shaped enclosed kitchen in Los Angeles with a submerged sink, shaker cabinets, white cabinets, engineered stone countertops, grey splashback, ceramic splashback, stainless steel appliances, porcelain flooring, an island, grey floors, multicoloured worktops and all types of ceiling.

A young family moving from NYC tackled a makeover of their young colonial revival home to make it feel more personal. The kitchen area was quite spacious but needed a facelift and a banquette for breakfast. Painted cabinetry matched to Benjamin Moore’s Light Pewter is balanced by Benjamin Moore Ocean Floor on the island. Mixed metals on the lighting by Allied Maker, faucets and hardware and custom tile by Pratt and Larson make the space feel organic and personal. Photos Adam Macchia. For more information, you may visit our website at www.studiodearborn.com or email us at info@studiodearborn.com.

The cabinet paint color is Sherwin-Williams - SW 7008 Alabaster
Design ideas for an expansive classic u-shaped kitchen/diner in Minneapolis with a belfast sink, recessed-panel cabinets, white cabinets, engineered stone countertops, white splashback, engineered quartz splashback, white appliances, light hardwood flooring, an island, brown floors and white worktops.
Design ideas for an expansive classic u-shaped kitchen/diner in Minneapolis with a belfast sink, recessed-panel cabinets, white cabinets, engineered stone countertops, white splashback, engineered quartz splashback, white appliances, light hardwood flooring, an island, brown floors and white worktops.

Photo of a medium sized scandinavian open plan kitchen in Raleigh with a single-bowl sink, flat-panel cabinets, white cabinets, engineered stone countertops, white splashback, engineered quartz splashback, stainless steel appliances, medium hardwood flooring, an island, brown floors, white worktops and a feature wall.

Kowalske Kitchen & Bath was the remodeling contractor for this beautiful Waukesha first floor remodel. The homeowners recently purchased the home and wanted to immediately update the space. The old kitchen was outdated and closed off from the great room. The goal was to design an open-concept space for hosting family and friends.
LAYOUT
The first step was to remove the awkward dining room walls. This made the room feel large and open. We tucked the refrigerator into a wall of cabinets so it didn’t impose. Seating at the island and peninsula makes the kitchen very versatile.
DESIGN
We created an elegant entertaining space to take advantage of the lake view. The Waukesha homeowners wanted a contemporary design with neutral colors and finishes. They chose soft gray lower cabinets and white upper cabinets. We added texture with wood accents and a herringbone marble backsplash tile.
The desk area features a walnut butcher block countertop. We also used walnut for the open shelving, detail on the hood and the legs on the island.
CUSTOM CABINETRY
Frameless custom cabinets maximize storage in this Waukesha kitchen. The upper cabinets have hidden light rail molding. Angled plug molding eliminates outlets on the backsplash. Drawers in the lower cabinets allow for excellent storage. The cooktop has a functioning top drawer with a hidden apron to hide the guts of the cooktop. The clients also asked for a home office desk area and pantry cabinet.

This Condo was in sad shape. The clients bought and knew it was going to need a over hall. We opened the kitchen to the living, dining, and lanai. Removed doors that were not needed in the hall to give the space a more open feeling as you move though the condo. The bathroom were gutted and re - invented to storage galore. All the while keeping in the coastal style the clients desired. Navy was the accent color we used throughout the condo. This new look is the clients to a tee.

This is an example of a small traditional u-shaped kitchen in San Francisco with a submerged sink, shaker cabinets, white cabinets, white splashback, stainless steel appliances, medium hardwood flooring, brown floors and white worktops.

This sleek kitchen space used to be about half the size and twice as hard to use. Originally a "g-shape" we opened up walls and removed some windows to create a truly functional and friendly space. Flush and integrated appliances uplift the look and create a truly customized kitchen.

Inspiration for a classic l-shaped kitchen in Chicago with a submerged sink, recessed-panel cabinets, white cabinets, integrated appliances, medium hardwood flooring, an island, brown floors and grey worktops.

Photo of a large classic u-shaped kitchen/diner in Omaha with a submerged sink, recessed-panel cabinets, white cabinets, quartz worktops, grey splashback, marble splashback, integrated appliances, dark hardwood flooring, an island, brown floors, white worktops and a vaulted ceiling.

This is an example of a medium sized traditional kitchen/diner in Denver with a submerged sink, shaker cabinets, white cabinets, engineered stone countertops, white splashback, metro tiled splashback, stainless steel appliances, medium hardwood flooring, an island, brown floors and white worktops.
Kitchen with Brown Cabinets and White Cabinets Ideas and Designs
7