Kitchen with Brown Cabinets Ideas and Designs
Refine by:
Budget
Sort by:Popular Today
121 - 140 of 590 photos
Item 1 of 3
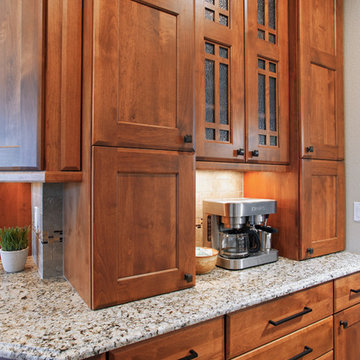
Alder wood | Modesto Mission door | Sienna finish
Cabinetry by: Custom Cupboards (Wichita, KS)
Designed by: Tallgrass Kitchen & Bath LLC (Castle Rock, CO)
Photographed by: Al Argueta Photography
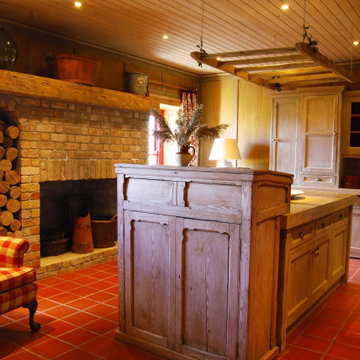
Contracted to photograph multiple projects for Trunk UK (based in Kesh, N. Ireland), this was the most prestigious.
Part of an expansive country estate in Kildare, Ireland, I photographed one of the outlying buildings being developed for hospitality end use.
My client's products were the wooden floors, tiling and some wooden trim integrated within the property to reflect and enhance the original decor of the property.
The project was shot in two days and turnaround from start to delivery of images to client was four working days.
Such a pleasure to experience this grand and historic place.
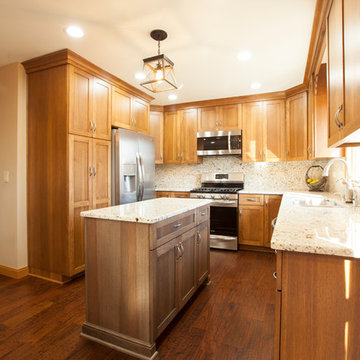
Traditional u-shaped kitchen pantry in Chicago with shaker cabinets, brown cabinets, stainless steel appliances and an island.
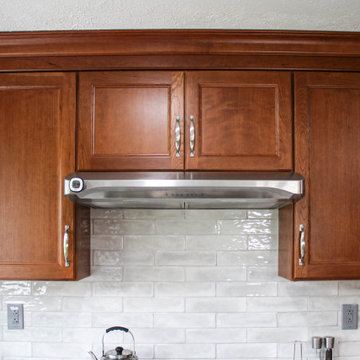
Medallion Cherry Madison door style in Chestnut stain was installed with brushed nickel hardware. Eternia Castlebar quartz was installed on the countertop. Modern Hearth White Ash 3x12 field tile and 6x6 deco tile was installed on the backsplash. Three Kichler decorative pendants in brushed nickel was installed over the island. Transolid single stainless steel undermount sink was installed. On the floor is Homecrest Cascade Dover Slate vinyl tile.
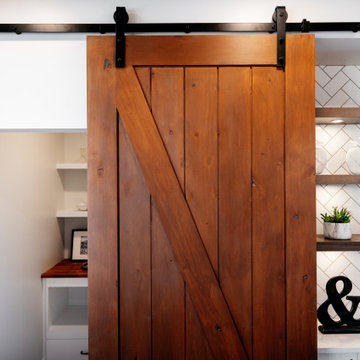
Medium sized country u-shaped kitchen pantry in Edmonton with a belfast sink, shaker cabinets, brown cabinets, granite worktops, white splashback, metro tiled splashback, stainless steel appliances, light hardwood flooring, multiple islands, brown floors, white worktops and exposed beams.
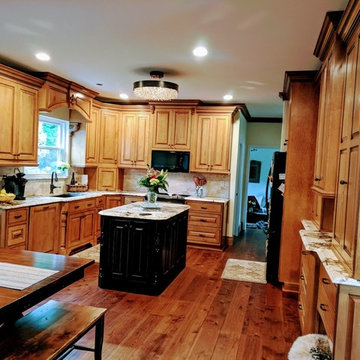
Full Remodel
Design ideas for a traditional kitchen/diner in Louisville with a submerged sink, raised-panel cabinets, brown cabinets, quartz worktops, beige splashback, ceramic splashback, stainless steel appliances, dark hardwood flooring, an island, brown floors and multicoloured worktops.
Design ideas for a traditional kitchen/diner in Louisville with a submerged sink, raised-panel cabinets, brown cabinets, quartz worktops, beige splashback, ceramic splashback, stainless steel appliances, dark hardwood flooring, an island, brown floors and multicoloured worktops.
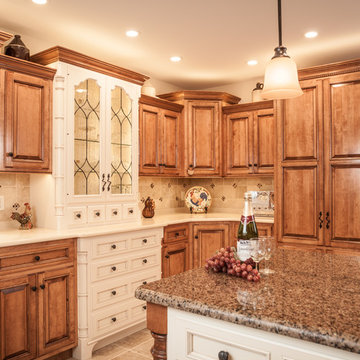
This large kitchen has beautiful, radiant heated tile floor, a mix of granite and quartz counter tops and lovely custom made cabinets.
LED recessed ceiling lighting and under cabinet task lighting make for a very cheery work space.
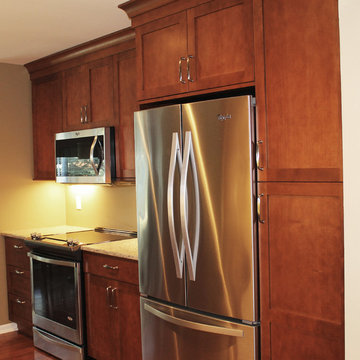
The Ultra Craft Shaker Alder cabinets in Amber are strategically placed throughout this kitchen so that there is plenty of storage.
Inspiration for a small classic galley kitchen/diner in Cincinnati with recessed-panel cabinets, brown cabinets, stainless steel appliances, light hardwood flooring and no island.
Inspiration for a small classic galley kitchen/diner in Cincinnati with recessed-panel cabinets, brown cabinets, stainless steel appliances, light hardwood flooring and no island.
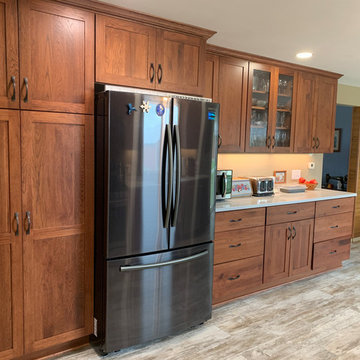
Pioneer hickory cabinetry
Cambria Aurea Stone Quartz Coutnertops
Solera sink
Large modern kitchen/diner in Other with a single-bowl sink, flat-panel cabinets, brown cabinets, engineered stone countertops, white splashback, black appliances, no island and white worktops.
Large modern kitchen/diner in Other with a single-bowl sink, flat-panel cabinets, brown cabinets, engineered stone countertops, white splashback, black appliances, no island and white worktops.
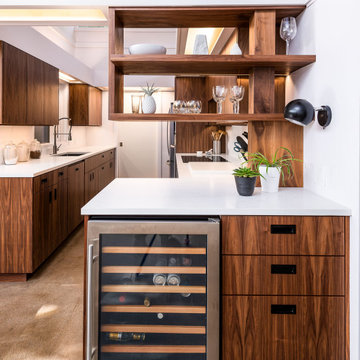
Custom IKEA Kitchen remodel done by John Webb Construction and Design using our Metro door profile in a Zebra wood finish. Check out the beautiful grain matching and sequencing from piece to piece!
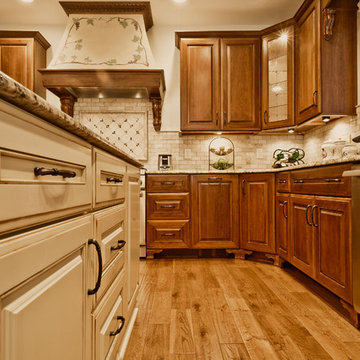
The owners of this traditional home sought to update and expand their somewhat dated and crowded kitchen. The former kitchen had a corner sink and a modified U-shape, but with the only entry intersecting the refrigerator and bar passage, it did not allow for multiple cooks in the kitchen. The existing kitchen was separated from the family room by a wall which included a see-through fireplace, but in reality the two areas were distinctly separate. As this family enjoys cooking and entertaining, they sought to open the space to accommodate a large island in the kitchen and opening the space to the adjoining family room. Additionally, they wanted the cooking surfaces and appliances to be state of the art, but with a style reminiscent of Tuscany.
To achieve the effect, color groups and materials were selected to create the Tuscan region’s theme. Round shapes were included throughout the space including the island top and the custom archway opening to the family room. The owners selected cherry cabinetry with a dark brown stain, granite counters with some hues of blue-green, and a natural stone tumbled subway tile backsplash. The island color is fossil beige, and the owners re-purposed their existing bar stools using the same color. With the serious emphasis on cooking, the range selected is a 36” gas Thermador® with custom exhaust hood. A separate Thermador® baking oven and microwave are built-in on the adjoining wall. Bela Cera® hand-scraped hardwood flooring ties together the kitchen, eating area, and family room.
The existing stone fireplace was taken down and set aside for re-installation at project completion. As the wall separating the kitchen and family room was eliminated, the stone fireplace has been reinstalled at its new location on the home’s east-wall. Windows and built-in cabinetry flank the fireplace, with the flat screen mounted above it. With added windows, additional can lighting, and antique white trim, the rooms are bright and airy.
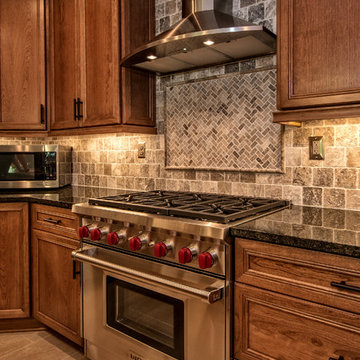
Design ideas for a medium sized traditional kitchen/diner in Other with a submerged sink, flat-panel cabinets, brown cabinets, limestone worktops, grey splashback, travertine splashback, stainless steel appliances, porcelain flooring, an island and brown floors.
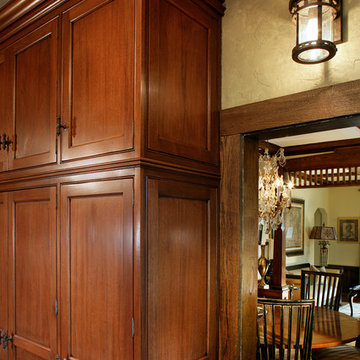
Bergen County, NJ - Farmhouse - Kitchen Designed by The Hammer & Nail Inc.
Photography by Peter Rymwid
http://thehammerandnail.com
#BartLidsky #HNdesigns #KitchenDesign
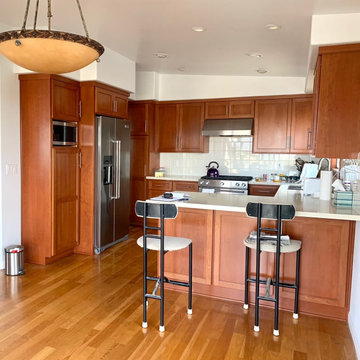
Renovated, cherry cabinets new back splash and countertops
This is an example of a medium sized contemporary u-shaped kitchen/diner in Los Angeles with a submerged sink, shaker cabinets, brown cabinets, engineered stone countertops, beige splashback, ceramic splashback, stainless steel appliances, medium hardwood flooring, a breakfast bar, brown floors and beige worktops.
This is an example of a medium sized contemporary u-shaped kitchen/diner in Los Angeles with a submerged sink, shaker cabinets, brown cabinets, engineered stone countertops, beige splashback, ceramic splashback, stainless steel appliances, medium hardwood flooring, a breakfast bar, brown floors and beige worktops.
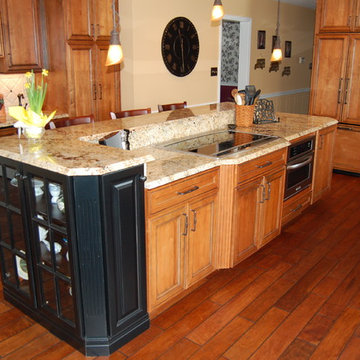
The original owners of this house had long surpassed the original kitchens layout and usefulness. 30 years and the changing needs of a kitchen had finally caught up with this otherwise impressive home. The biggest problem with the old kitchen was a large peninsula that angled out into the center of the room, virtually cutting off the breakfast nook from the room and making getting into the pantry and fridge very inefficient.
The new kitchen design uses the long length of the room to it's advantage, by allowing for an extended island which connected the breakfast nook to the kitchen making it all flow together. At just over 11 feet long the homeowner initially had some serious doubts about the proposed islands size, but after some measuring and remeasuring(and some coaxing) she was convinced it would work. And now that it's all done, she couldn't be happier! (and that makes us happy)
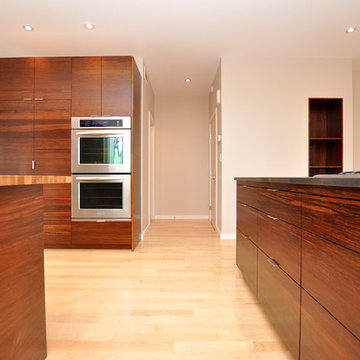
Inspiration for a modern kitchen in Other with a submerged sink, flat-panel cabinets, brown cabinets, engineered stone countertops, stainless steel appliances, light hardwood flooring, an island and grey worktops.
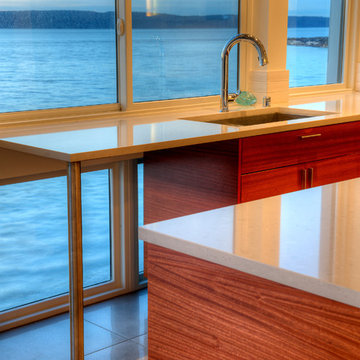
Detail of kitchen counter at window wall. Photography by Lucas Henning.
This is an example of a medium sized modern l-shaped kitchen in Seattle with a submerged sink, flat-panel cabinets, brown cabinets, composite countertops, white splashback, window splashback, stainless steel appliances, porcelain flooring, an island, beige floors and white worktops.
This is an example of a medium sized modern l-shaped kitchen in Seattle with a submerged sink, flat-panel cabinets, brown cabinets, composite countertops, white splashback, window splashback, stainless steel appliances, porcelain flooring, an island, beige floors and white worktops.
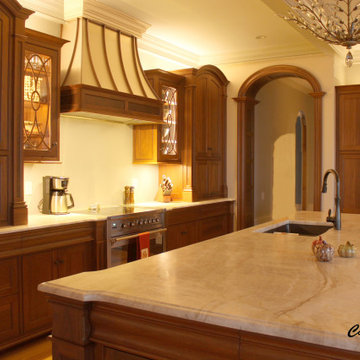
This walnut cabinetry style was custom designed and built from scratch by our very own cabinetry line, Caves Millwork Cabinetry. Note how unique this cabinetry style is, from the drawer fronts to the arch top cabinetry.
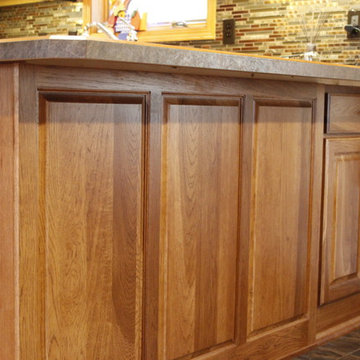
Raised decorator panels complete the traditional look on the back side of the peninsula. StarMark Cabinetry Royale Door Style in Hickory finished in Toffee with Crown Molding and Light Rail Molding in a Black Tinted Varnish.
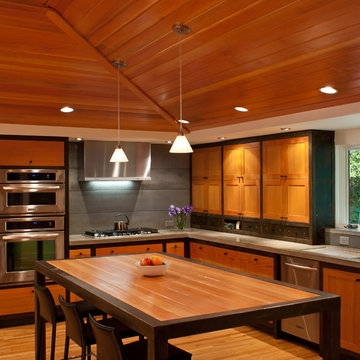
mark menjivar
Inspiration for a medium sized contemporary kitchen in Austin with a submerged sink, brown cabinets, concrete worktops, grey splashback, cement tile splashback, stainless steel appliances and medium hardwood flooring.
Inspiration for a medium sized contemporary kitchen in Austin with a submerged sink, brown cabinets, concrete worktops, grey splashback, cement tile splashback, stainless steel appliances and medium hardwood flooring.
Kitchen with Brown Cabinets Ideas and Designs
7