Kitchen with a Breakfast Bar and Brown Floors Ideas and Designs
Refine by:
Budget
Sort by:Popular Today
1 - 20 of 30,163 photos
Item 1 of 3
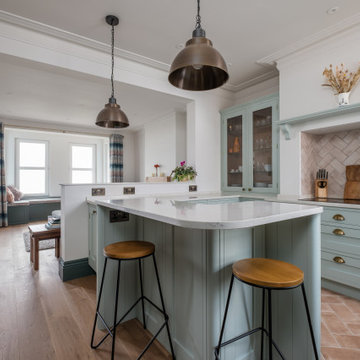
This kitchen has beautiful homely tones which have been created using bespoke Loxley furniture painted in Little Greene Aquamarine Mid with contrasting main doors in a darker shade of green and Silestone worktops in White Arabesque. The raised breakfast bar allows for plenty of preparation space as well as a seating area, and a Siemens studioLine IQ700 oven and matching combi-microwave complement the Falmec Sintesi induction hob that has been set in the old chimney area.
This kitchen provides a very warm and welcoming atmosphere and the colour palette beautifully reflects the seaside location of the property.

Photo of an eclectic galley kitchen in London with flat-panel cabinets, grey cabinets, multi-coloured splashback, black appliances, medium hardwood flooring, a breakfast bar, brown floors and black worktops.

Open plan dining kitchen looking towards the main house
Inspiration for a classic u-shaped kitchen in Cambridgeshire with a belfast sink, shaker cabinets, blue cabinets, wood worktops, white splashback, metro tiled splashback, medium hardwood flooring, a breakfast bar, brown floors, beige worktops and a vaulted ceiling.
Inspiration for a classic u-shaped kitchen in Cambridgeshire with a belfast sink, shaker cabinets, blue cabinets, wood worktops, white splashback, metro tiled splashback, medium hardwood flooring, a breakfast bar, brown floors, beige worktops and a vaulted ceiling.

We love the clean and crisp lines of this beautiful German manufactured kitchen in Hither Green. The inclusion of the peninsular island which houses the Siemens induction hob, creates much needed additional work top space and is a lovely sociable way to cook and entertain. The completely floor to ceiling cabinets, not only look stunning but maximise the storage space available. The combination of the warm oak Nebraska doors, wooden floor and yellow glass splash back compliment the matt white lacquer doors perfectly and bring a lovely warmth to this open plan kitchen space.

The Brief
This Worthing client sought a stylish upgrade on their previous kitchen, swapping an old monochrome kitchen for something a little more colourful.
As well as a new theme, it was also up to designer Phil to incorporate a traditional element to match the style of this property, incorporating useful storage options. This client was also looking for a full flooring improvement which would help to integrate a dining and seating area into this vast space.
Design Elements
To suit the space designer Phil has created a great layout which incorporates all the elements of this project brief, with the bulk of amenities centred around a range cooker. Extra storage is provided in tall units that run all the way towards the dining and living area of this property.
The theme is comprised of Virginia shaker furniture from British supplier Mereway in colours sea mist and pebble grey.
Traditional features have been included in this project in the form of a butler style sink and herringbone flooring from Karndean. The flooring has been fitted by our expert team, and runs throughout this whole space to create a luxurious feel.
The chimney breast surrounding the range looks original, but has been built out by our installation team to add a further traditional element. Phil has added further storage either side of the range in the form of discrete cabinetry.
Special Inclusions
A key part of this design was creating a communal feel in the kitchen. To accomplish this, great care has been taken to incorporate the seating and dining area into the design making the vast room feel connected. To add to this element a peninsula island has been included with space for three to sit.
Around the kitchen, solid quartz surfaces have been opted for, with Silestone’s lusso finish nicely complimenting the theme of the space.
Project Highlight
To integrate the required storage, designer Phil has used a number of clever solutions to provide organised and maximised storage space.
An impressive pantry is built into tall units, with corner units and a pull out pantry also in the design. Feature end unit storage provides a nice place to store decorative cook books.
The End Result
The end result is a kitchen and dining space the ticks all boxes. A great design incorporates the traditional features, storage requirements and extra inclusions this client desired to create a wonderful kitchen space.
If you have a similar home project, consult our expert designers to see how we can design your dream space.
To arrange an appointment visit a showroom or book an appointment now.

Warm and welcoming are just two of the words that first come to mind when you set your eyes on this stunning space. Known for its culture and art exhibitions, Whitechapel is a vibrant district in the East End of London and this property reflects just that.
If you’re a fan of The Main Company, you will know that we are passionate about rustic, reclaimed materials and this space comprises everything that we love, mixing natural textures like concrete, brick, and wood, and the end result is outstanding.
Floor to ceiling Crittal style windows create a light and airy space, allowing the homeowners to go for darker, bolder accent colours throughout the penthouse apartment. The kitchen cabinetry has a Brushed Brass Finish, complementing the surrounding exposed brick perfectly, adding a vintage feel to the space along with other features such as a classic Butler sink. The handless cupboards add a modern touch, creating a kitchen that will last for years to come. The handless cabinetry and solid oaks drawers have been topped with concrete worktops as well as a concrete splashback beneath the Elica extractor.

Inspiration for a medium sized contemporary u-shaped kitchen/diner in London with a submerged sink, louvered cabinets, light wood cabinets, quartz worktops, white splashback, ceramic splashback, stainless steel appliances, light hardwood flooring, a breakfast bar, brown floors and white worktops.

This is an example of a classic u-shaped kitchen/diner in Sussex with a submerged sink, shaker cabinets, blue cabinets, engineered stone countertops, grey splashback, stainless steel appliances, medium hardwood flooring, a breakfast bar, brown floors and white worktops.

This is an example of a traditional u-shaped kitchen in Essex with a submerged sink, shaker cabinets, green cabinets, orange splashback, integrated appliances, medium hardwood flooring, a breakfast bar, brown floors and white worktops.

What Stacey was after was a Shaker door with little ornamentation as possible – no extra beveling or grooves, no visible seams, and a 90° angle between the recessed panel and the edges of the frames. That last point about the 90° angle is why Stacey chose Scherr’s over Semihandmade Doors, another popular manufacturer of custom doors for IKEA kitchen cabinets. If you look very very carefully at SHM’s Supermatte Shaker door, you’ll notice what we mean.

Design ideas for a small contemporary u-shaped kitchen in Other with recessed-panel cabinets, blue cabinets, wood worktops, white splashback, stainless steel appliances, dark hardwood flooring, a breakfast bar, brown floors, beige worktops and a built-in sink.

Design ideas for a contemporary l-shaped kitchen in Gold Coast - Tweed with a submerged sink, flat-panel cabinets, blue cabinets, grey splashback, stone slab splashback, medium hardwood flooring, a breakfast bar, brown floors and grey worktops.

This is an example of a contemporary u-shaped kitchen in Lyon with a submerged sink, flat-panel cabinets, black cabinets, wood worktops, multi-coloured splashback, marble splashback, integrated appliances, medium hardwood flooring, a breakfast bar, brown floors, brown worktops and exposed beams.
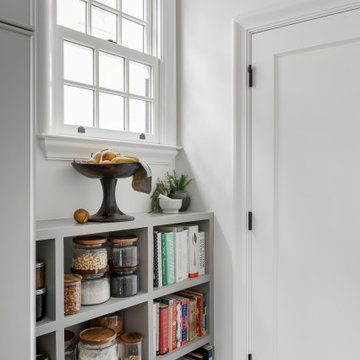
Photo of a medium sized traditional u-shaped enclosed kitchen in San Francisco with a belfast sink, raised-panel cabinets, grey cabinets, marble worktops, white splashback, marble splashback, stainless steel appliances, medium hardwood flooring, a breakfast bar, brown floors and white worktops.

Design ideas for a small contemporary u-shaped kitchen/diner in Chicago with flat-panel cabinets, engineered stone countertops, white splashback, metro tiled splashback, stainless steel appliances, light hardwood flooring, a breakfast bar, brown floors, white worktops, a submerged sink and grey cabinets.

Medium sized traditional u-shaped kitchen in Los Angeles with a belfast sink, shaker cabinets, white cabinets, marble worktops, white splashback, metro tiled splashback, stainless steel appliances, medium hardwood flooring, a breakfast bar, brown floors and black worktops.
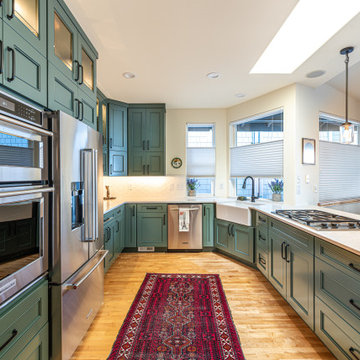
Beautiful eucalyptus green cabinetry showcases Rookwood Americana Pottery.
Medium sized classic u-shaped open plan kitchen in Seattle with a belfast sink, green cabinets, white splashback, stainless steel appliances, medium hardwood flooring, white worktops, flat-panel cabinets, engineered stone countertops, ceramic splashback, a breakfast bar and brown floors.
Medium sized classic u-shaped open plan kitchen in Seattle with a belfast sink, green cabinets, white splashback, stainless steel appliances, medium hardwood flooring, white worktops, flat-panel cabinets, engineered stone countertops, ceramic splashback, a breakfast bar and brown floors.
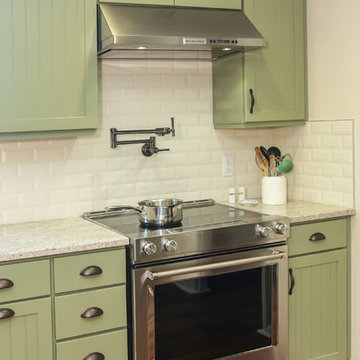
Modern Farmhouse Kitchen Remodel
Large country l-shaped kitchen/diner in Atlanta with a belfast sink, beaded cabinets, green cabinets, engineered stone countertops, white splashback, metro tiled splashback, stainless steel appliances, medium hardwood flooring, a breakfast bar, brown floors and multicoloured worktops.
Large country l-shaped kitchen/diner in Atlanta with a belfast sink, beaded cabinets, green cabinets, engineered stone countertops, white splashback, metro tiled splashback, stainless steel appliances, medium hardwood flooring, a breakfast bar, brown floors and multicoloured worktops.
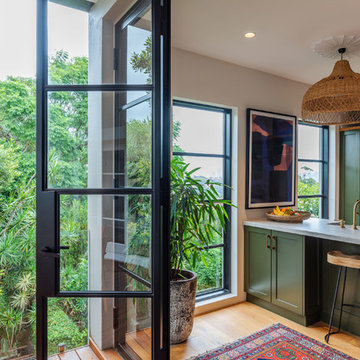
Design ideas for a classic galley kitchen in Sydney with a belfast sink, shaker cabinets, green cabinets, stainless steel appliances, medium hardwood flooring, a breakfast bar, brown floors and white worktops.

The small 1950’s ranch home was featured on HGTV’s House Hunters Renovation. The episode (Season 14, Episode 9) is called: "Flying into a Renovation". Please check out The Colorado Nest for more details along with Before and After photos.
Photos by Sara Yoder.
FEATURED IN:
Fine Homebuilding
Kitchen with a Breakfast Bar and Brown Floors Ideas and Designs
1