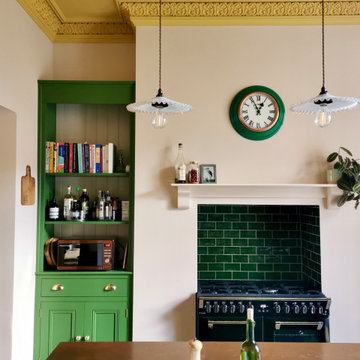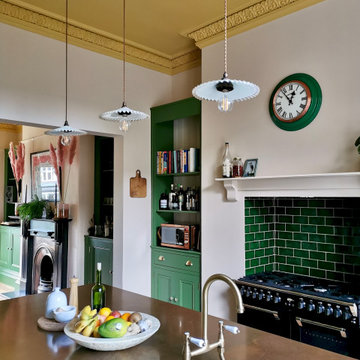Kitchen with Brown Floors and a Chimney Breast Ideas and Designs
Refine by:
Budget
Sort by:Popular Today
1 - 20 of 261 photos
Item 1 of 3

The Brief
This Worthing client sought a stylish upgrade on their previous kitchen, swapping an old monochrome kitchen for something a little more colourful.
As well as a new theme, it was also up to designer Phil to incorporate a traditional element to match the style of this property, incorporating useful storage options. This client was also looking for a full flooring improvement which would help to integrate a dining and seating area into this vast space.
Design Elements
To suit the space designer Phil has created a great layout which incorporates all the elements of this project brief, with the bulk of amenities centred around a range cooker. Extra storage is provided in tall units that run all the way towards the dining and living area of this property.
The theme is comprised of Virginia shaker furniture from British supplier Mereway in colours sea mist and pebble grey.
Traditional features have been included in this project in the form of a butler style sink and herringbone flooring from Karndean. The flooring has been fitted by our expert team, and runs throughout this whole space to create a luxurious feel.
The chimney breast surrounding the range looks original, but has been built out by our installation team to add a further traditional element. Phil has added further storage either side of the range in the form of discrete cabinetry.
Special Inclusions
A key part of this design was creating a communal feel in the kitchen. To accomplish this, great care has been taken to incorporate the seating and dining area into the design making the vast room feel connected. To add to this element a peninsula island has been included with space for three to sit.
Around the kitchen, solid quartz surfaces have been opted for, with Silestone’s lusso finish nicely complimenting the theme of the space.
Project Highlight
To integrate the required storage, designer Phil has used a number of clever solutions to provide organised and maximised storage space.
An impressive pantry is built into tall units, with corner units and a pull out pantry also in the design. Feature end unit storage provides a nice place to store decorative cook books.
The End Result
The end result is a kitchen and dining space the ticks all boxes. A great design incorporates the traditional features, storage requirements and extra inclusions this client desired to create a wonderful kitchen space.
If you have a similar home project, consult our expert designers to see how we can design your dream space.
To arrange an appointment visit a showroom or book an appointment now.
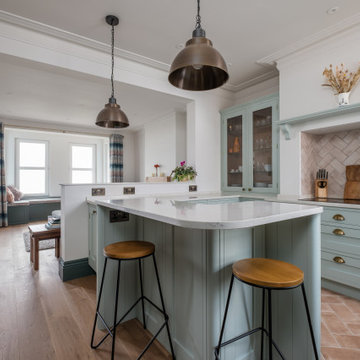
This kitchen has beautiful homely tones which have been created using bespoke Loxley furniture painted in Little Greene Aquamarine Mid with contrasting main doors in a darker shade of green and Silestone worktops in White Arabesque. The raised breakfast bar allows for plenty of preparation space as well as a seating area, and a Siemens studioLine IQ700 oven and matching combi-microwave complement the Falmec Sintesi induction hob that has been set in the old chimney area.
This kitchen provides a very warm and welcoming atmosphere and the colour palette beautifully reflects the seaside location of the property.
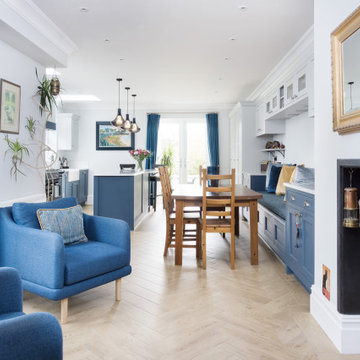
Traditional style in frame kitchen in this large family kitchen extension in Penarth by Your Space Living. An open plan living space with kitchen cabinets and island, dining table and built in seatiing making the most of this light and open space as the heart of the home
See more of this project on our website
https://www.yourspaceliving.com/portfolio/project/in-frame-kitchen-penarth

A very traditional kitchen in a beautiful Georgian home. The kitchen was designed around the Aga and an antique table as the focal points. The client wanted a calm and elegant space which felt as if it belonged to the house. The very simple cabinetry with no modern appliances on show creates a harmonious space, perfect for entertaining and family life. The traditional brass ironmongery and taps will age beautifully, as will the stunning marble tops and splashback. The shelf adds space for displaying treasured possessions and hides some practical lighting for the worktops. The modern fridge freezer is hidden in an old walk in pantry which provides space for food storage as well. The wall units which surround an existing archway to the snug form the perfect space for storing glassware and crockery.
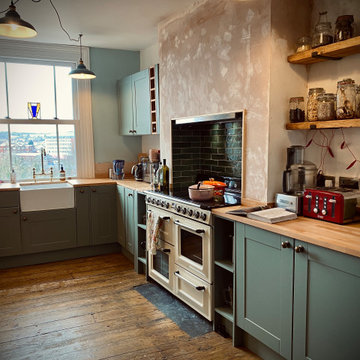
In progress picture - With the incorporation of a recess alcove for the cooker to sit in, vital floor space was gained for ease of moving around the kitchen. The addition of extra units, and open shelves meant that the work surfaces were cleared of clutter, providing greater space for food prep.

Escape to the country with us and check out our latest In-Frame Shaker that has been added to the portfolio.
Nestled in a lovely location just north of Chelmsford, this country home was destined for a bespoke handmade kitchen at its heart. Working with our clients and the existing space, we produced a design that would marry the earthy tones, large windows and beautiful sunlight.
The real emphasis was put not only on the practicality of the kitchen layout but the symmetry, clean lines and flow of the design. It has made the family use their kitchen different from their previous one, as cabinetry has been intelligently designed so that primary tasks can be carried out efficiently between the sink area, oven and refrigerator. Each of the working zones has helped the space flow and function naturally, enabling the family to perform daily tasks with ease.
Bringing you Neff’s latest design, to this country kitchen in its own housing. Our client wanted something new and enticing to add to their kitchen design and opted for the new colourway, Graphite by Neff. The brief was to choose appliances that would be the latest trend but also a convenient way of cooking and of course looked good!
Although the kitchen has been designed to suit a country vibe, it has a wonderful array of modern features including a Quooker Flex tap in a chrome finish – a handy, flexible pull-out hose, that dispenses 100°C boiling, hot and cold water.

Contemporary open plan kitchen space with island, bespoke kitchen designed by the My-Studio team.
Large contemporary grey and pink galley open plan kitchen in London with flat-panel cabinets, white cabinets, marble worktops, an island, white worktops, an integrated sink, white splashback, metro tiled splashback, stainless steel appliances, medium hardwood flooring, brown floors and a chimney breast.
Large contemporary grey and pink galley open plan kitchen in London with flat-panel cabinets, white cabinets, marble worktops, an island, white worktops, an integrated sink, white splashback, metro tiled splashback, stainless steel appliances, medium hardwood flooring, brown floors and a chimney breast.
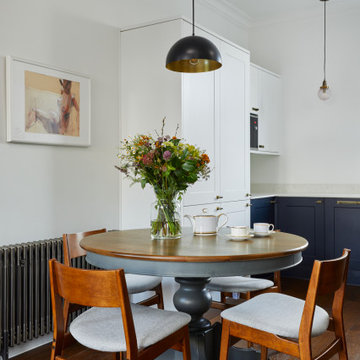
Medium sized classic grey and white u-shaped open plan kitchen in London with shaker cabinets, blue cabinets, quartz worktops, black appliances, dark hardwood flooring, no island, brown floors, white worktops and a chimney breast.
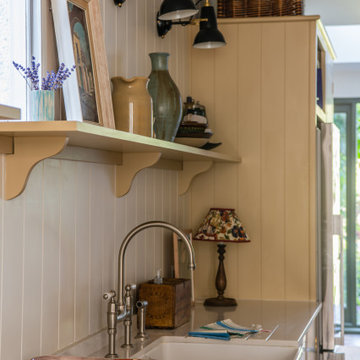
Narrow, but not a problem in London. We positioned the entire kitchen along one wall and tucked the oven into the chimney breast, with ornate tiling drawing the eye. Antique furniture mixes easily with B/S cupboards - as the kitchen opens up into a seating area. The simple visual line of a single shelf above the dishwasher and sink holds small objects and what the day turned up.
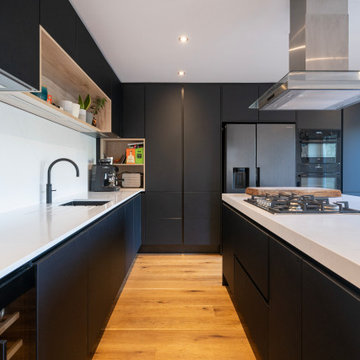
Situated in Bladon, our recent kitchen project aimed to create a sleek, modern space focusing on functionality and style. The client desired a handleless design with ample storage and seating options, making it an inviting hub for cooking and socialising.
We chose the Nobilia handleless range in Black to fulfil the client's vision. Its minimalist design and sleek finish perfectly complemented the modern aesthetic desired for the kitchen.
For the worktops and splashbacks, we opted for Quartz material. A 60mm Quartz worktop on the island provided a luxurious touch and enhanced the kitchen's functionality.
The kitchen was equipped with high-quality appliances, including a Samsung fridge, AEG ovens, and a wine cooler.
Special features of this project included wooden open shelving, providing both storage and decorative display options. The central island served as a multifunctional space, accommodating seating, electric points, a gas hob, and an extractor. Ample additional storage was incorporated to meet the client's storage needs efficiently.
This Midnight Black Kitchen in Bladon is a testament to style and functionality. The combination of sleek design, high-quality materials, and thoughtful features creates a space that is both visually stunning and practical for everyday use.
Ready to transform your kitchen into a sleek and functional masterpiece? Get in touch with our team of experts to discuss your project and let us bring your vision to life.
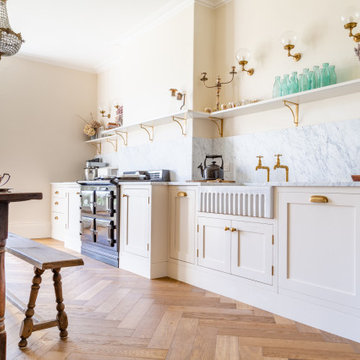
A very traditional kitchen in a beautiful Georgian home. The kitchen was designed around the Aga and an antique table as the focal points. The client wanted a calm and elegant space which felt as if it belonged to the house. The very simple cabinetry with no modern appliances on show creates a harmonious space, perfect for entertaining and family life. The traditional brass ironmongery and taps will age beautifully, as will the stunning marble tops and splashback. The shelf adds space for displaying treasured possessions and hides some practical lighting for the worktops. The modern fridge freezer is hidden in an old walk in pantry which provides space for food storage as well. The wall units which surround an existing archway to the snug form the perfect space for storing glassware and crockery.
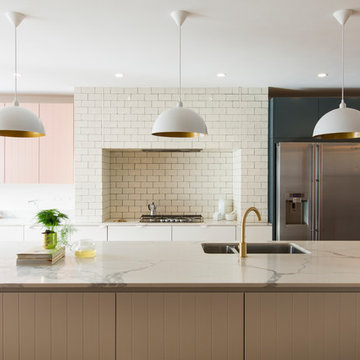
Contemporary open plan kitchen space with marble island, feature chimney in cream crackle-glaze, bespoke kitchen designed by the My-Studio team. Wall cabinets with v-groove profile in pink, styled with satin brass finishes.
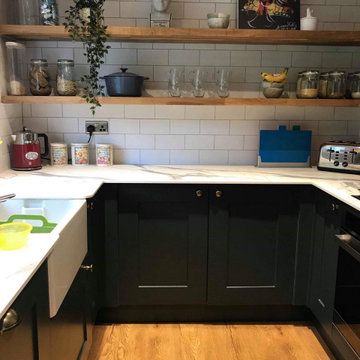
We were tasked to bring warmth and elegance into our client’s home and the result is a stunning green Shaker kitchen which manages to combine classic and contemporary elements.
The Fitzroy Copse green resonates with the surrounding nature, infusing a calming atmosphere into the heart of the home. The Shaker-style cabinets, featuring antique brass cups and knob handles, add immediate interest to the space.
Precision and craftsmanship are at the core of this project. The 12mm compact laminate worktops provide durability and offer a sleek, clean surface. Each detail has been carefully considered, ensuring this kitchen remains a functional and beautiful space for years to come.
A kitchen needs to cater to the demands of modern living. That’s why we have integrated Hotpoint appliances seamlessly into this space. From cooking gourmet meals to storing fresh produce, these appliances blend technology with style.
The Malmo Click LVT flooring adds the final touch of class to this kitchen space. Its natural wood look complements the green tones of the kitchen, creating a harmonious flow that connects the different elements of the room.
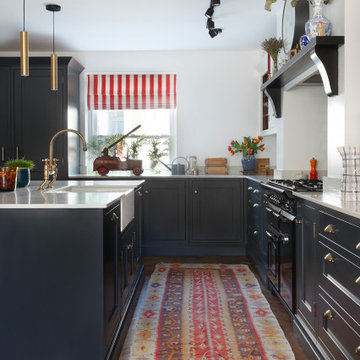
Inspiration for a galley kitchen/diner in London with a belfast sink, shaker cabinets, blue cabinets, quartz worktops, dark hardwood flooring, an island, brown floors, white worktops and a chimney breast.
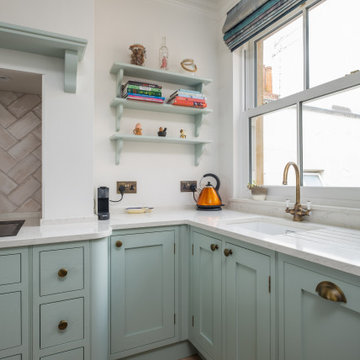
This kitchen has beautiful homely tones which have been created using bespoke Loxley furniture painted in Little Greene Aquamarine Mid with contrasting main doors in a darker shade of green and Silestone worktops in White Arabesque. The raised breakfast bar allows for plenty of preparation space as well as a seating area, and a Siemens studioLine IQ700 oven and matching combi-microwave complement the Falmec Sintesi induction hob that has been set in the old chimney area.
This kitchen provides a very warm and welcoming atmosphere and the colour palette beautifully reflects the seaside location of the property.
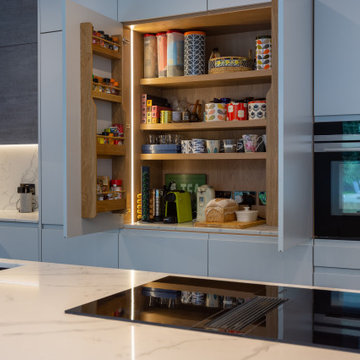
A mixed of door styles keep this kitchen as minimalist as possible, with the lower wall cabinets overhanging their carcasses to create a light pelmet and natural handle. Upper cabinets have push to open actuators. Designed, sourced and project managed by David Aldrich Designs.
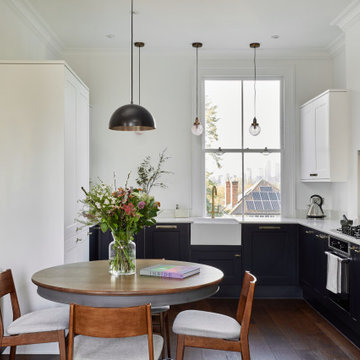
Medium sized traditional grey and white u-shaped open plan kitchen in London with shaker cabinets, blue cabinets, quartz worktops, black appliances, dark hardwood flooring, no island, brown floors, white worktops and a chimney breast.
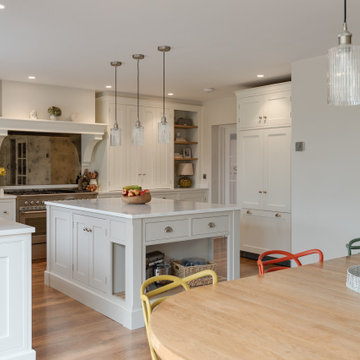
For all lovers of country style, we turn the hub of the home at @sundale_house, a 1920s home into a dream entertaining space that our client has dreamed about for so many years. When our client first moved into the property they only wanted to update the existing kitchen as they didn’t feel they needed to invest in a brand new kitchen at that time. Fast forward a few years later and we have completed the space with a handmade bespoke kitchen by PF. Each area is dedicated to something new and enticing and makes the kitchen a fun place to be.
The home is full of all things hygge and the design is shown throughout cosy moments of comfort and appreciation being created in everyday life. The paint colours show this fabulously – Slaked Lime and Slaked Lime Dark both by Little Greene were chosen. We hand-painted the kitchen island in the dark colour of the two. Both colours are pure and neutral made with a combination of minerals to give a warm and soft appearance.
Carefully considering the layout, an L-shape was best to take advantage of all walls and where an island could sit in the middle dividing the different zones of the living space. The space was also big enough for a separate bespoke unit that houses the Fisher & Paykel fridge freezer. When looking at the island in more detail this piece of furniture has been designed solely for a prep station. We are loving the frontage that is open with slated timber at the bottom.
On the main kitchen run, we find not only a breakfast pantry but a dresser with plenty of bespoke storage for those items that are bulky for the main worktop. Both are built with bi-fold doors and integrated LED lighting, so each of the cabinets can be opened up into the space and closed away when not in use. In between these is the Steel Cucine Ascot Range Cooker in stainless steel with a stunning bespoke mantle positioned above and a hand-silvered antiqued mirror splashback.
Taking our attention to other parts of the design, we find a beautiful sink area located underneath a window featuring a Shaws’ sink and Perrin & Rowe taps. There’s also plenty of alternative storage such as wooden open shelves, a hidden wine rack and convenient pull-out drawers.
As the client stated… “styling and turning our 1920s house into our perfect family home.”
Kitchen with Brown Floors and a Chimney Breast Ideas and Designs
1
