Kitchen with Brown Floors and Yellow Worktops Ideas and Designs
Refine by:
Budget
Sort by:Popular Today
241 - 260 of 828 photos
Item 1 of 3
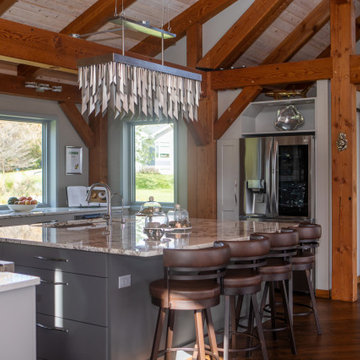
Photo of a large contemporary u-shaped open plan kitchen in Other with a single-bowl sink, shaker cabinets, grey cabinets, granite worktops, grey splashback, glass tiled splashback, stainless steel appliances, medium hardwood flooring, an island, brown floors, yellow worktops and exposed beams.
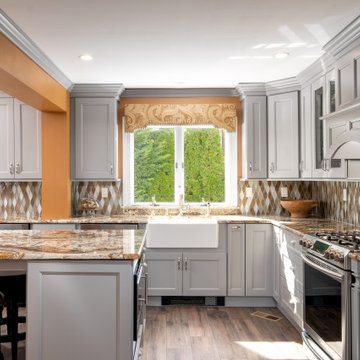
This is an example of a large traditional l-shaped enclosed kitchen in New York with recessed-panel cabinets, grey cabinets, granite worktops, an island, yellow worktops, a belfast sink, yellow splashback, glass tiled splashback, stainless steel appliances, laminate floors and brown floors.
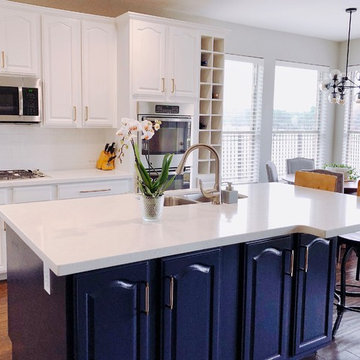
Photo of a medium sized midcentury kitchen/diner in Houston with a submerged sink, white cabinets, quartz worktops, white splashback, porcelain splashback, stainless steel appliances, medium hardwood flooring, an island, brown floors and yellow worktops.
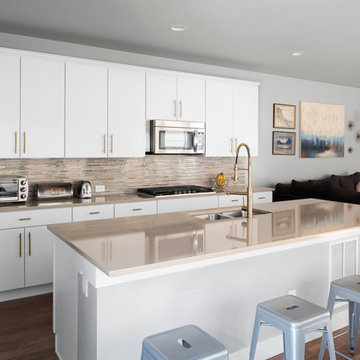
This is an example of a medium sized contemporary u-shaped kitchen/diner in Denver with a submerged sink, flat-panel cabinets, white cabinets, engineered stone countertops, beige splashback, matchstick tiled splashback, stainless steel appliances, dark hardwood flooring, an island, brown floors and yellow worktops.
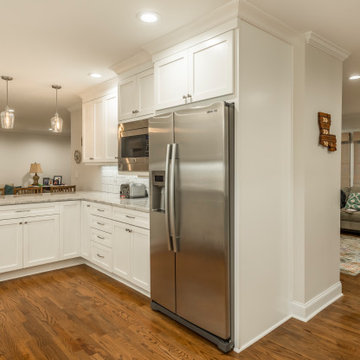
This L-shaped upgraded kitchen gave the home not only space to move around the space without the interruption of traffic, but also plenty of counter space.
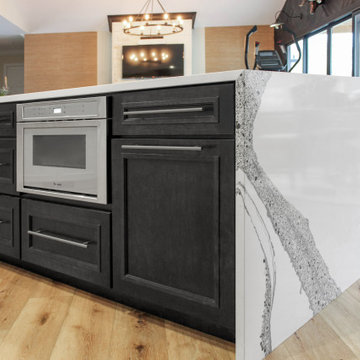
Modern Farmhouse with eye-catching elements. Custom wood hood, oversized island with waterfall edges and ultra tall custom arched pantry doorway.
Large country u-shaped kitchen pantry in St Louis with a belfast sink, glass-front cabinets, white cabinets, engineered stone countertops, white splashback, ceramic splashback, stainless steel appliances, light hardwood flooring, an island, brown floors and yellow worktops.
Large country u-shaped kitchen pantry in St Louis with a belfast sink, glass-front cabinets, white cabinets, engineered stone countertops, white splashback, ceramic splashback, stainless steel appliances, light hardwood flooring, an island, brown floors and yellow worktops.
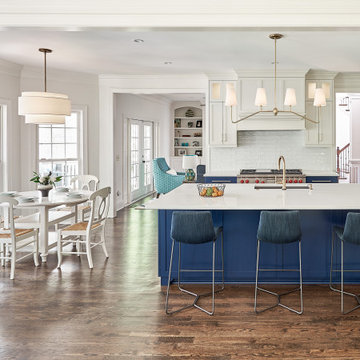
Inspiration for a large traditional l-shaped kitchen/diner in Charlotte with a submerged sink, recessed-panel cabinets, engineered stone countertops, stainless steel appliances, medium hardwood flooring, an island, brown floors and yellow worktops.
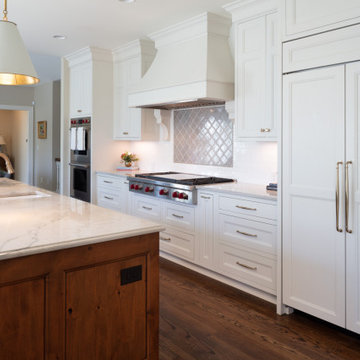
Panel fronts on the refrigerator
This is an example of a farmhouse kitchen in Cincinnati with a belfast sink, flat-panel cabinets, white cabinets, grey splashback, ceramic splashback, stainless steel appliances, dark hardwood flooring, an island, brown floors and yellow worktops.
This is an example of a farmhouse kitchen in Cincinnati with a belfast sink, flat-panel cabinets, white cabinets, grey splashback, ceramic splashback, stainless steel appliances, dark hardwood flooring, an island, brown floors and yellow worktops.
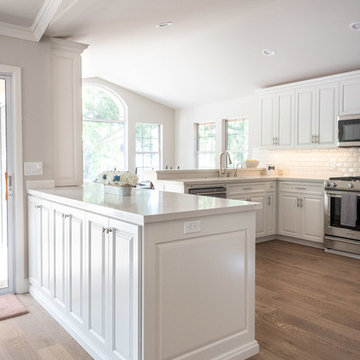
©2018 Sligh Cabinets, Inc. | Custom Cabinetry by Sligh Cabinets, Inc.
Medium sized farmhouse u-shaped kitchen/diner in San Luis Obispo with a built-in sink, raised-panel cabinets, white cabinets, engineered stone countertops, white splashback, metro tiled splashback, stainless steel appliances, laminate floors, a breakfast bar, brown floors and yellow worktops.
Medium sized farmhouse u-shaped kitchen/diner in San Luis Obispo with a built-in sink, raised-panel cabinets, white cabinets, engineered stone countertops, white splashback, metro tiled splashback, stainless steel appliances, laminate floors, a breakfast bar, brown floors and yellow worktops.
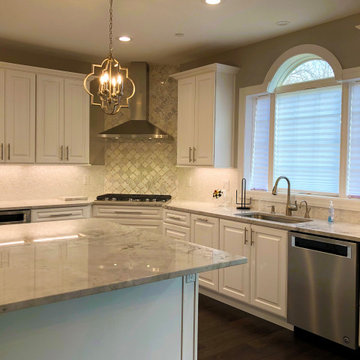
In this longer view you can see how the workflow runs from cooktop to sink to serving areas.
Inspiration for a traditional kitchen in Baltimore with a submerged sink, raised-panel cabinets, white cabinets, quartz worktops, grey splashback, ceramic splashback, stainless steel appliances, laminate floors, an island, brown floors and yellow worktops.
Inspiration for a traditional kitchen in Baltimore with a submerged sink, raised-panel cabinets, white cabinets, quartz worktops, grey splashback, ceramic splashback, stainless steel appliances, laminate floors, an island, brown floors and yellow worktops.
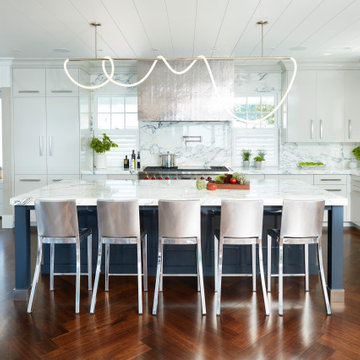
This collaboration was with a return client, who wanted to completely restore and renovate her over 100-year-old Victorian. It was key for the homeowner maintained the original footprint of the home with full front to back views of the sound. A contemporary vision translated into slab doors in a navy high-gloss finish for the island and smoky white for the perimeter and upper cabinetry. Simple, satin nickel contemporary hardware reiterates the linear elements throughout. Interior detailing features rich walnut to complement the herringbone floors. The custom hood is hammered stainless steel to play off the plinth block island legs. The undeniable focal point is the stunning Calacatta Corchia marble selected for the countertops and full-height backsplash and walls. The lighting is a unique, suspended adjustable LED fixture. The twin side-by-side Sub-Zero Pro Fridge/Freezer columns include a glass front to highlight interior storage. The Wolf 60" range with pro handles features 2 30" full-size ovens, 6 burners, and a double griddle. The retractable doors in the wet bar cleverly close to hide the sink and bottle storage. The many windows bring lots of light into the space to make it a warm and inviting place to entertain friends and family.
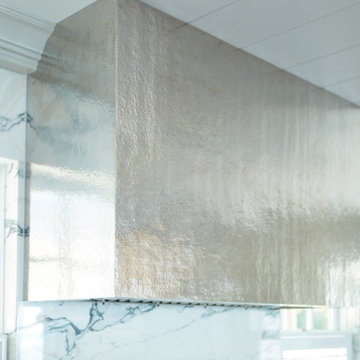
This collaboration was with a return client, who wanted to completely restore and renovate her over 100-year-old Victorian. It was key for the homeowner maintained the original footprint of the home with full front to back views of the sound. A contemporary vision translated into slab doors in a navy high-gloss finish for the island and smoky white for the perimeter and upper cabinetry. Simple, satin nickel contemporary hardware reiterates the linear elements throughout. Interior detailing features rich walnut to complement the herringbone floors. The custom hood is hammered stainless steel to play off the plinth block island legs. The undeniable focal point is the stunning Calacatta Corchia marble selected for the countertops and full-height backsplash and walls. The lighting is a unique, suspended adjustable LED fixture. The twin side-by-side Sub-Zero Pro Fridge/Freezer columns include a glass front to highlight interior storage. The Wolf 60" range with pro handles features 2 30" full-size ovens, 6 burners, and a double griddle. The retractable doors in the wet bar cleverly close to hide the sink and bottle storage. The many windows bring lots of light into the space to make it a warm and inviting place to entertain friends and family.
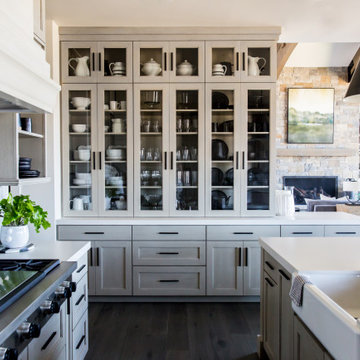
Bright and airy kitchen with ample storage. Featuring built in refrigerator, large island pendant lighting, and island seating.
Design ideas for a large rustic single-wall kitchen/diner in Salt Lake City with shaker cabinets, beige cabinets, white splashback, stainless steel appliances, dark hardwood flooring, an island, brown floors and yellow worktops.
Design ideas for a large rustic single-wall kitchen/diner in Salt Lake City with shaker cabinets, beige cabinets, white splashback, stainless steel appliances, dark hardwood flooring, an island, brown floors and yellow worktops.
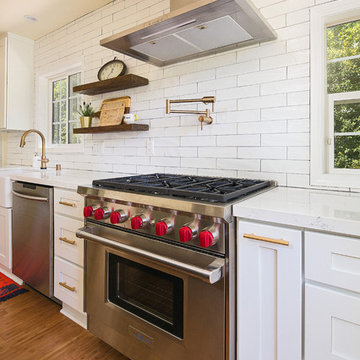
In a wonderful Tudor 30’s home there was a tiny kitchen, a tiny laundry and a tiny breakfast nook enclosed by walls. We removed all the walls and reframed the load bearing beams to convert these tiny little spaces into one large kitchen with many windows for a bright feeling, another wall was removed to connect the kitchen space to the dining and living room creating a great semi-open space.
Classical shaker cabinets with a pewter accent island combined with the warmth of the bamboo flooring and the wooded floating shelves made this kitchen feel like it was always there.
Modern gold pulls, plumbing fixtures and pendant light combined with the Viking range give this kitchen a high end feeling.
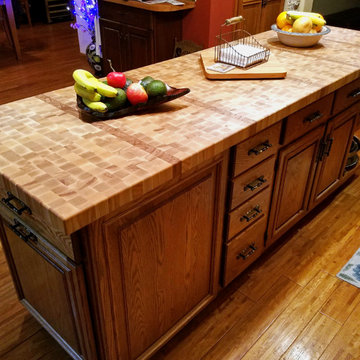
"We are very happy with our butcher block top. The craftsmanship and the pride in your product is very evident. Thank you Hardwood Lumber Co." Mark
This is an example of a large rural l-shaped kitchen/diner in Other with raised-panel cabinets, brown cabinets, wood worktops, medium hardwood flooring, an island, brown floors and yellow worktops.
This is an example of a large rural l-shaped kitchen/diner in Other with raised-panel cabinets, brown cabinets, wood worktops, medium hardwood flooring, an island, brown floors and yellow worktops.

DreamDesign®25, Springmoor House, is a modern rustic farmhouse and courtyard-style home. A semi-detached guest suite (which can also be used as a studio, office, pool house or other function) with separate entrance is the front of the house adjacent to a gated entry. In the courtyard, a pool and spa create a private retreat. The main house is approximately 2500 SF and includes four bedrooms and 2 1/2 baths. The design centerpiece is the two-story great room with asymmetrical stone fireplace and wrap-around staircase and balcony. A modern open-concept kitchen with large island and Thermador appliances is open to both great and dining rooms. The first-floor master suite is serene and modern with vaulted ceilings, floating vanity and open shower.
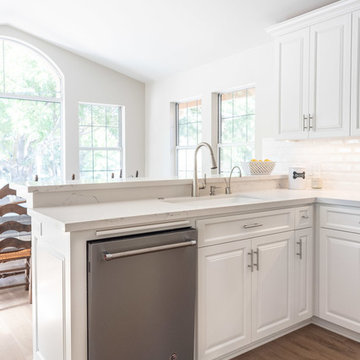
©2018 Sligh Cabinets, Inc. | Custom Cabinetry by Sligh Cabinets, Inc.
Photo of a medium sized rural u-shaped kitchen/diner in San Luis Obispo with a built-in sink, raised-panel cabinets, white cabinets, engineered stone countertops, white splashback, metro tiled splashback, stainless steel appliances, laminate floors, a breakfast bar, brown floors and yellow worktops.
Photo of a medium sized rural u-shaped kitchen/diner in San Luis Obispo with a built-in sink, raised-panel cabinets, white cabinets, engineered stone countertops, white splashback, metro tiled splashback, stainless steel appliances, laminate floors, a breakfast bar, brown floors and yellow worktops.
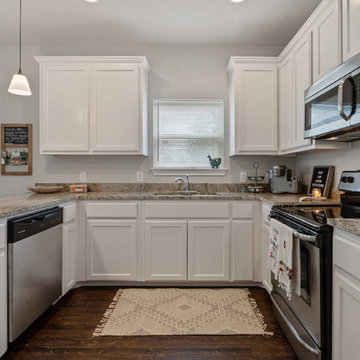
Neatly designed kitchen pops with natural light and contains a serene color combination that warms the soul.
Design ideas for a small contemporary u-shaped kitchen/diner in Other with a built-in sink, shaker cabinets, white cabinets, granite worktops, yellow splashback, marble splashback, stainless steel appliances, dark hardwood flooring, a breakfast bar, brown floors and yellow worktops.
Design ideas for a small contemporary u-shaped kitchen/diner in Other with a built-in sink, shaker cabinets, white cabinets, granite worktops, yellow splashback, marble splashback, stainless steel appliances, dark hardwood flooring, a breakfast bar, brown floors and yellow worktops.
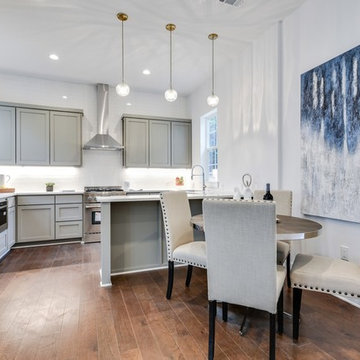
A spin on a modern farmhouse, this Additional Dwelling Unit features bright and airy materials to highlight the architecture in this new construction collaboration with RiverCity Homes and TwentySix Interiors. TwentySix designs throughout Austin and the surrounding areas, with a strong emphasis on livability and timeless interiors. For more about our firm, click here: https://www.twentysixinteriors.com/
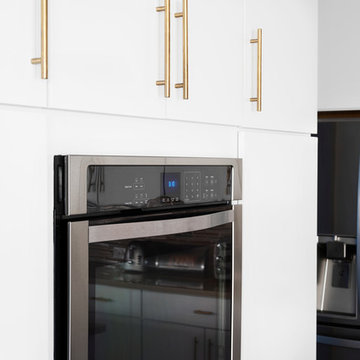
Inspiration for a medium sized contemporary u-shaped kitchen/diner in Denver with a submerged sink, flat-panel cabinets, white cabinets, engineered stone countertops, beige splashback, matchstick tiled splashback, stainless steel appliances, dark hardwood flooring, an island, brown floors and yellow worktops.
Kitchen with Brown Floors and Yellow Worktops Ideas and Designs
13